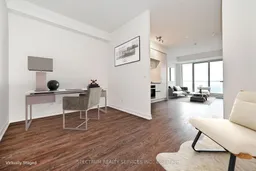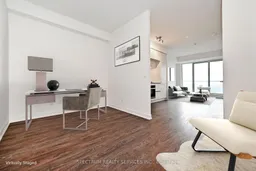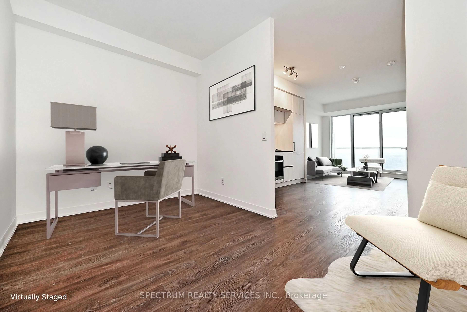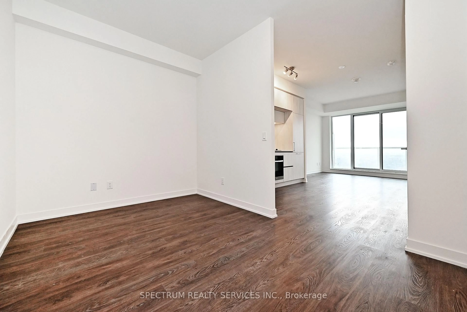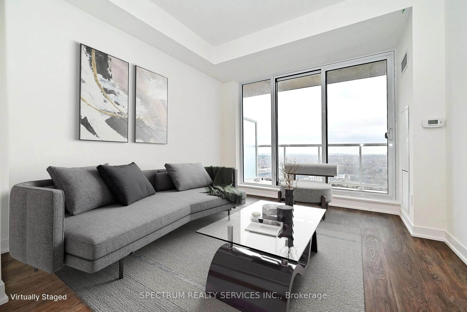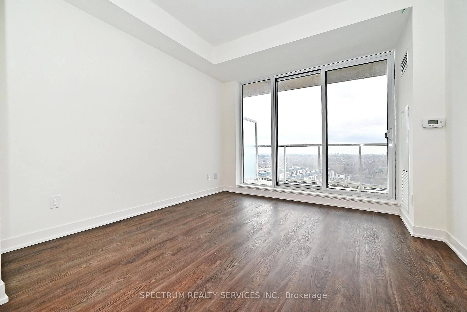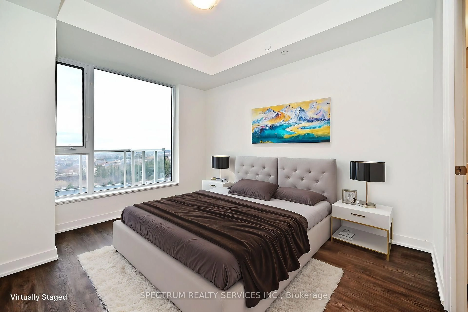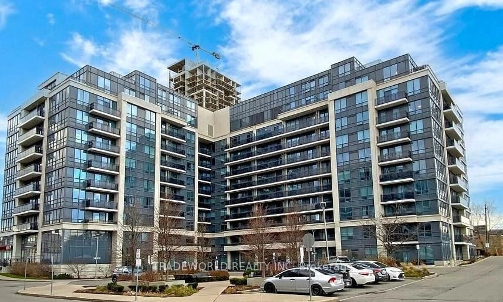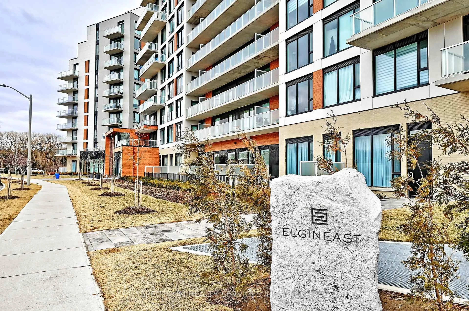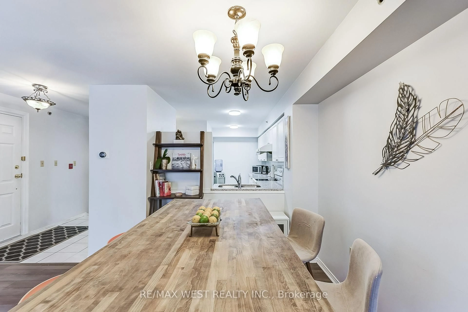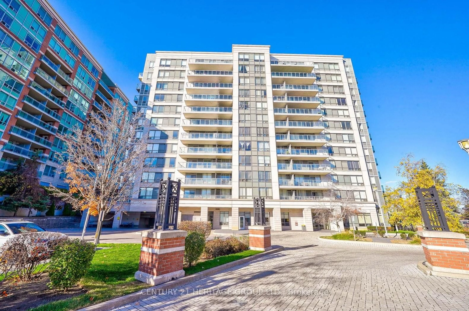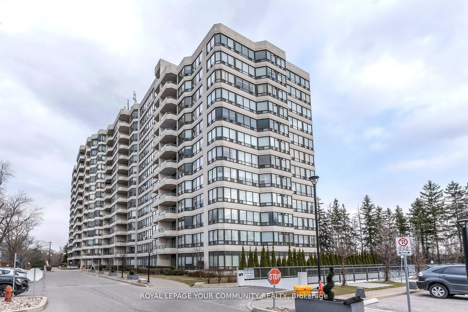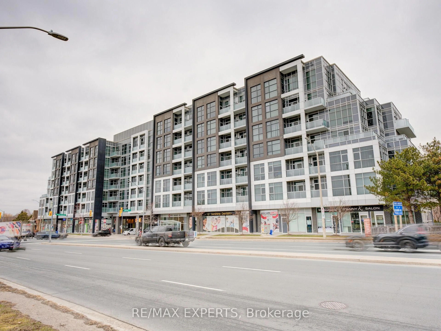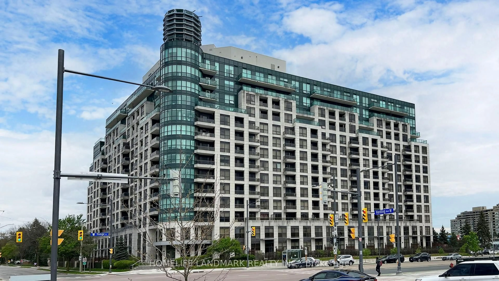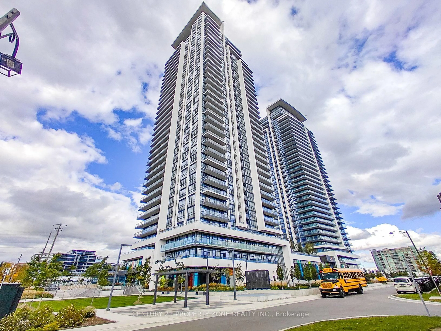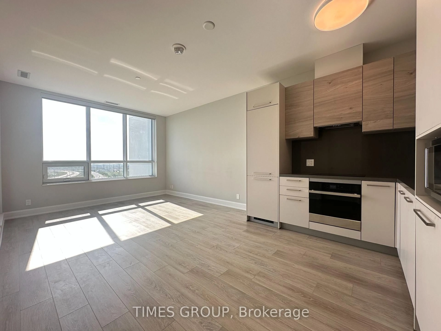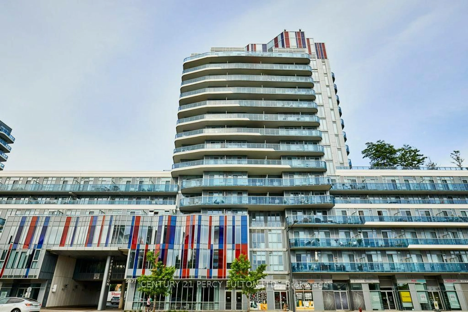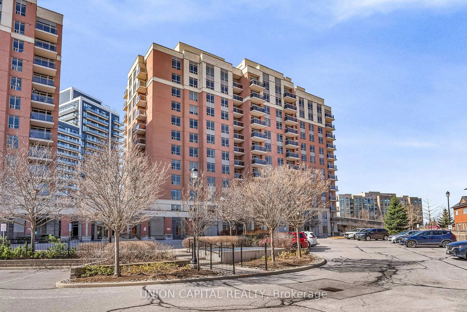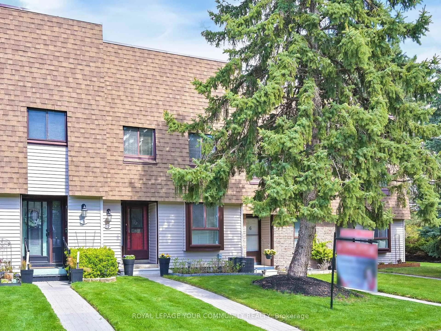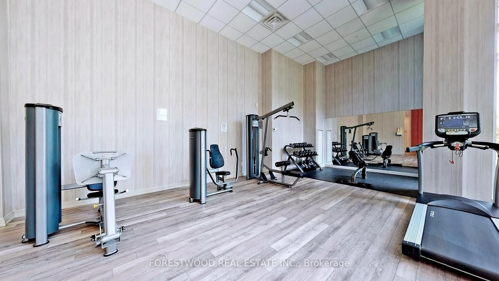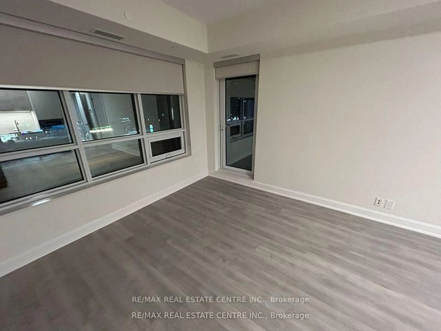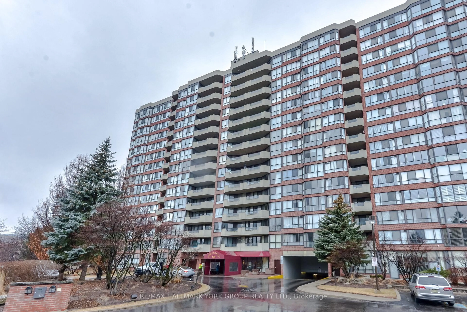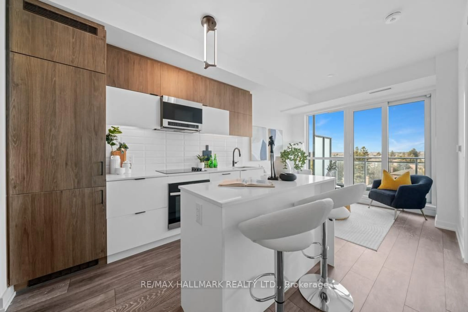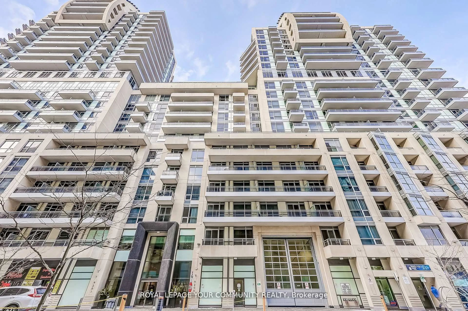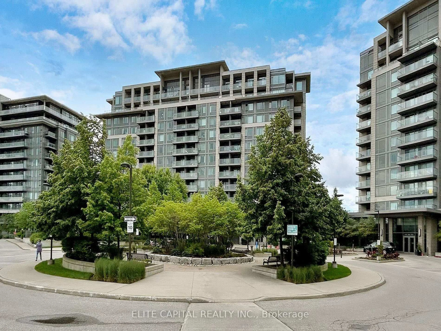2 David Eyer Rd #1222, Richmond Hill, Ontario L4S 0N6
Contact us about this property
Highlights
Estimated valueThis is the price Wahi expects this property to sell for.
The calculation is powered by our Instant Home Value Estimate, which uses current market and property price trends to estimate your home’s value with a 90% accuracy rate.Not available
Price/Sqft$984/sqft
Monthly cost
Open Calculator

Curious about what homes are selling for in this area?
Get a report on comparable homes with helpful insights and trends.
+2
Properties sold*
$715K
Median sold price*
*Based on last 30 days
Description
Welcome to Next2, a brand new luxury mid-rise condo with some of the best views of downtown Toronto. This spacious 650sgft 1 bed+den offers an open concept den with floor to ceiling windows, built-in appliances and an over-sized 2nd full bath. The building features an elegant, cosmopolitan one-storey lobby and amenity space with upper level outdoor terrace, a versatile party room, a state-of-the-art theater, a fully-equipped gym and yoga studio, and a convenient pet washing station. Residents can enjoy a business conference center, a children's entertainment room, a private dining area and music rooms. Located in a prime area of Richmond Hill, all amenities are a short drive away including Costco, Home Depot, grocery stores. restaurants, parks & more! One Parking & One locker included. This Unit is for sale direct from the Builder.
Property Details
Interior
Features
Main Floor
Kitchen
3.3 x 3.3Vinyl Floor / B/I Appliances / Backsplash
Living
3.3 x 3.3Combined W/Kitchen / W/O To Balcony / Window Flr to Ceil
Den
1.9 x 2.4Vinyl Floor / Open Concept
Primary
2.98 x 3.4Vinyl Floor / Window Flr to Ceil / 3 Pc Ensuite
Exterior
Features
Parking
Garage spaces 1
Garage type Underground
Other parking spaces 0
Total parking spaces 1
Condo Details
Amenities
Concierge, Exercise Room, Games Room, Gym, Party/Meeting Room, Rooftop Deck/Garden
Inclusions
Property History
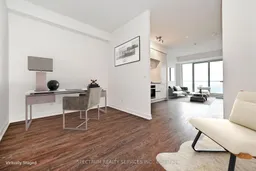 6
6