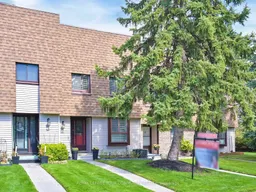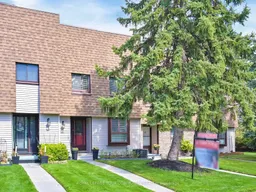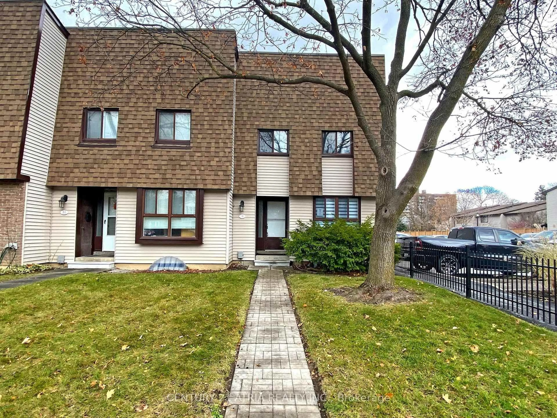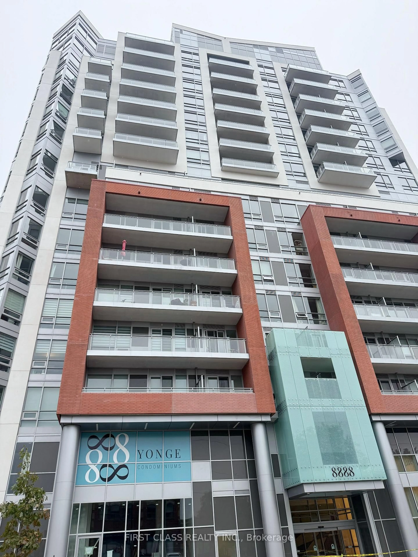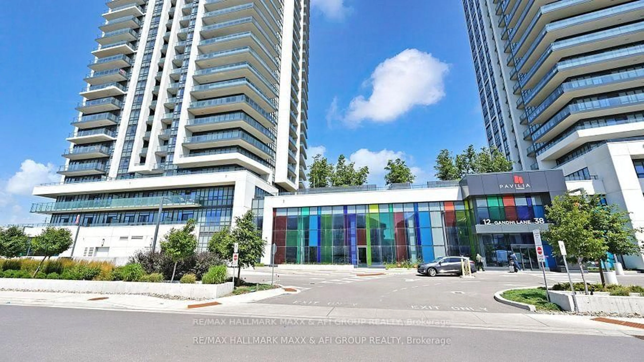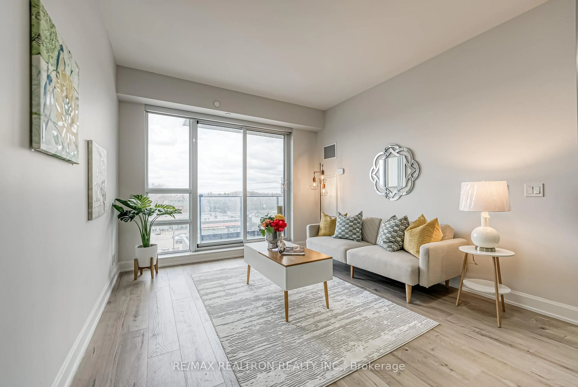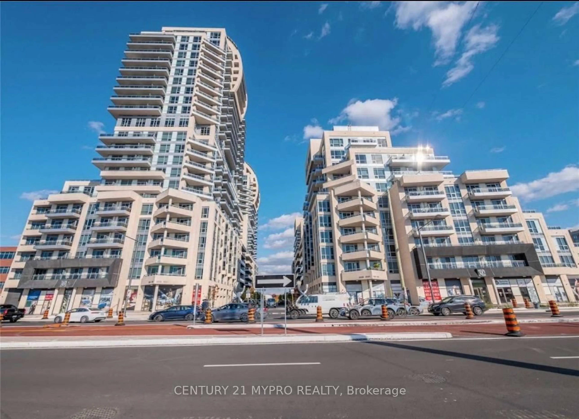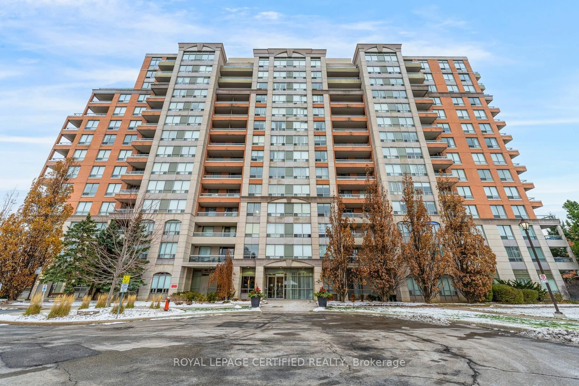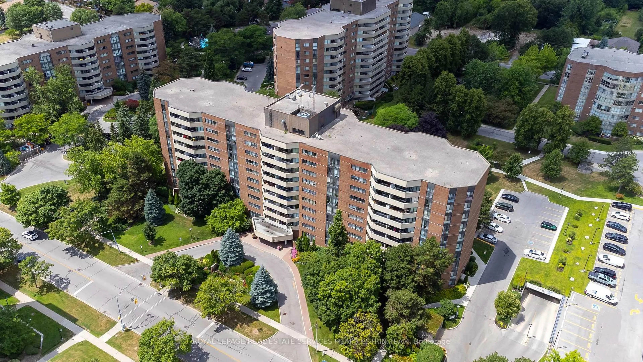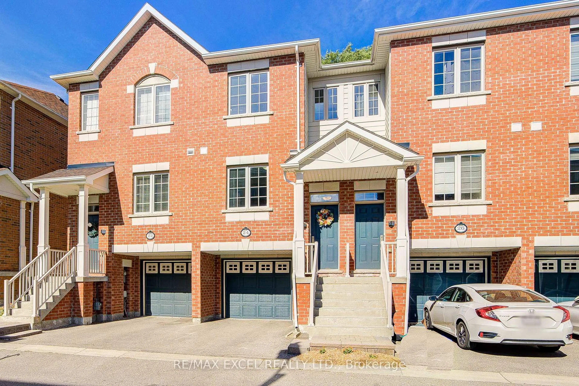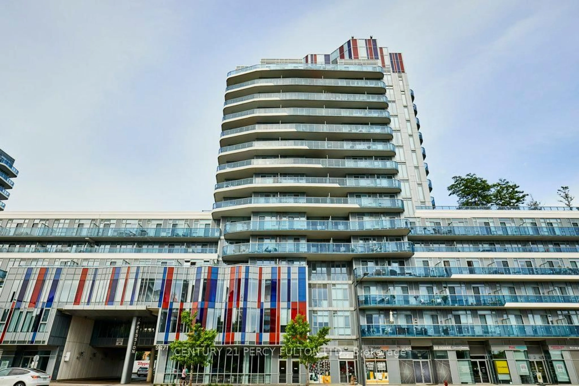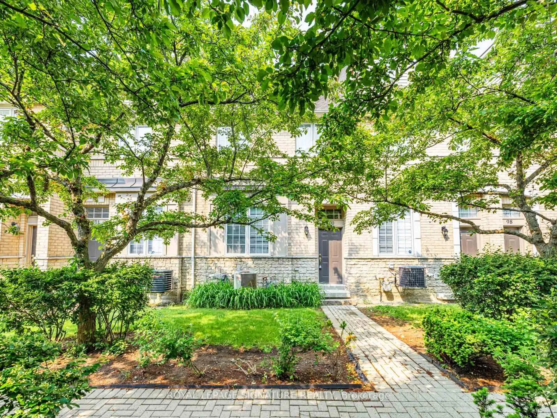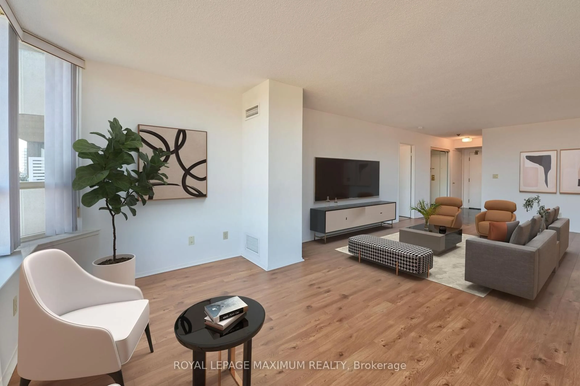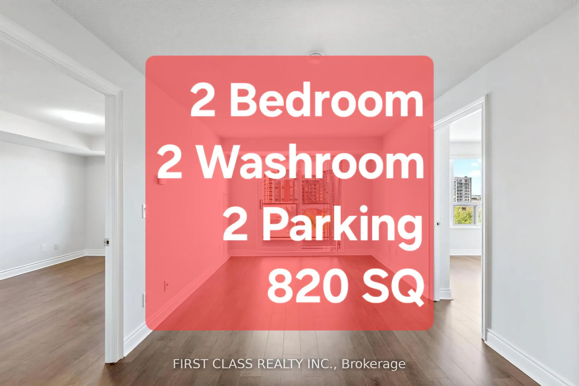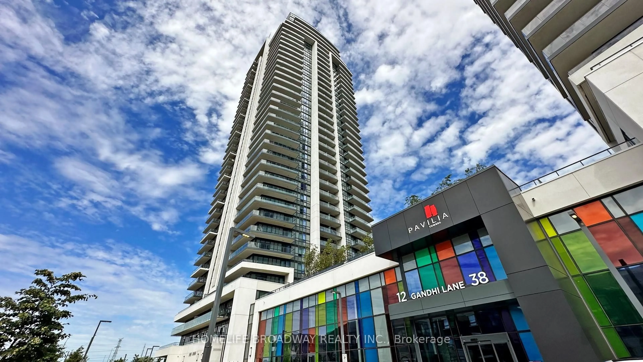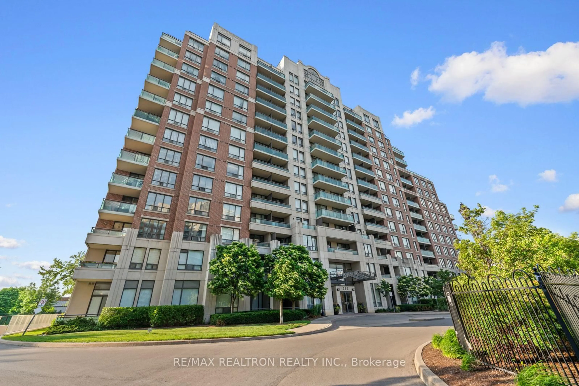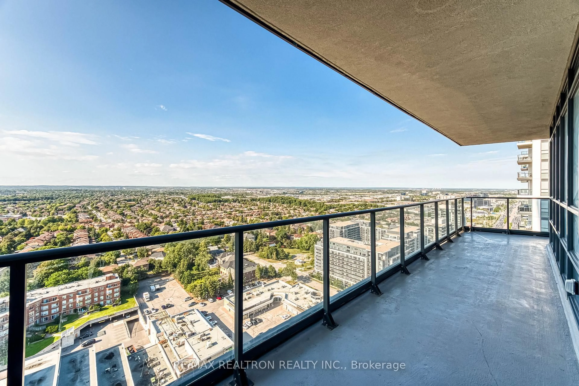Welcome to this beautifully kept home featuring a smart and functional layout that maximizes every inch of space. The sun-filled living and dining area offers a seamless walk-out to a beautifully landscaped backyard perfect for entertaining or relaxing with a separate access to the parking through the back gate. Enjoy a spacious eat-in kitchen, ideal for family meals and gatherings. Upstairs, you'll find spacious primary bedroom with double closet, two generously sized bedrooms and 4 pc renovated bathroom. The finished lower level includes a large recreation room, 3-piece bathroom, and a laundry room with extra storage. Located in a quiet, family-friendly complex surrounded by parks and trails, just steps from Yonge Street, public transit, Hillcrest Mall and other amenities. A wonderful opportunity to own in one of Richmond Hills most desirable neighbourhoods! The yard was ranked as the #1 garden in the area for several consecutive years. Roof, vinyl siding & patio door are approximately-2019.
Inclusions: Existing: Fridge; Stove; Range Hood; Microwave; B/I Dishwasher; Washer & Dryer; Furnace; All ELF's; All Window Coverings.
