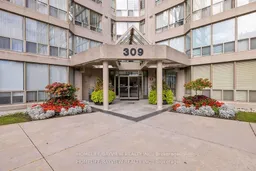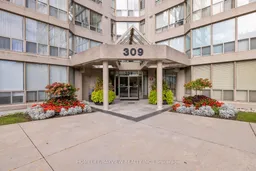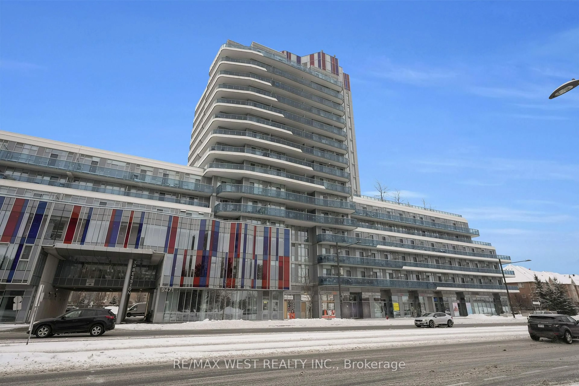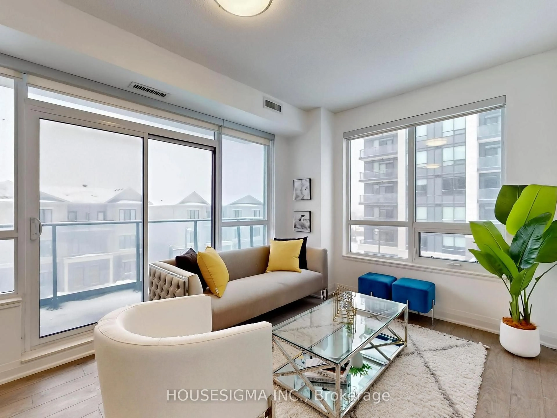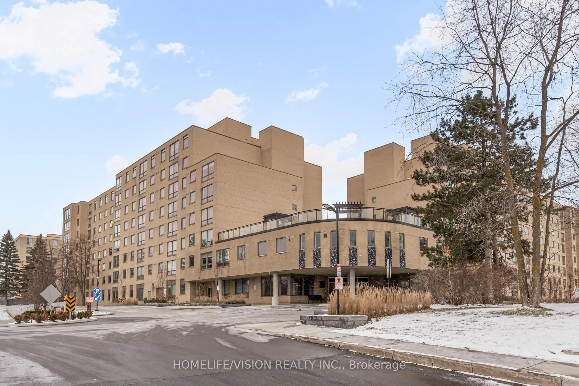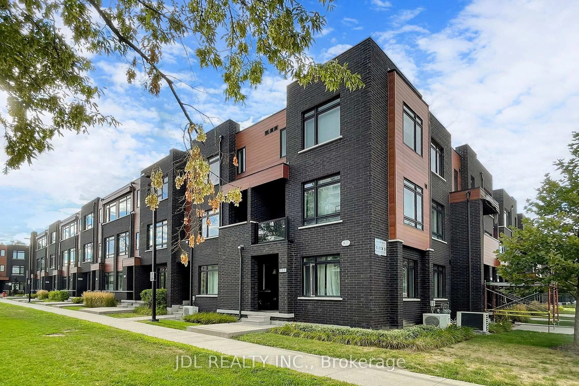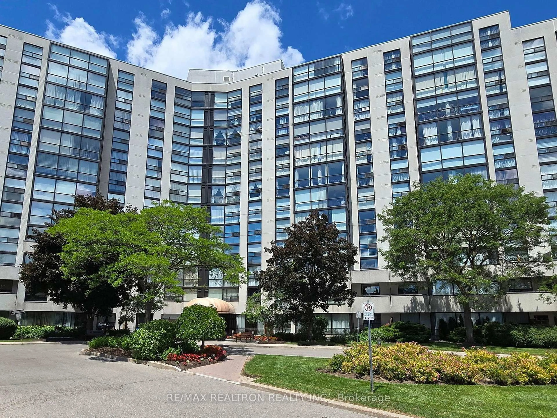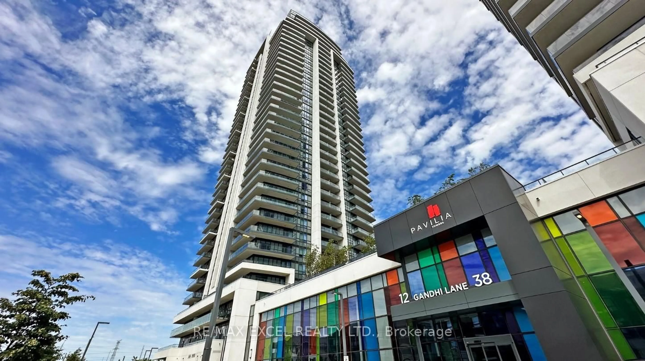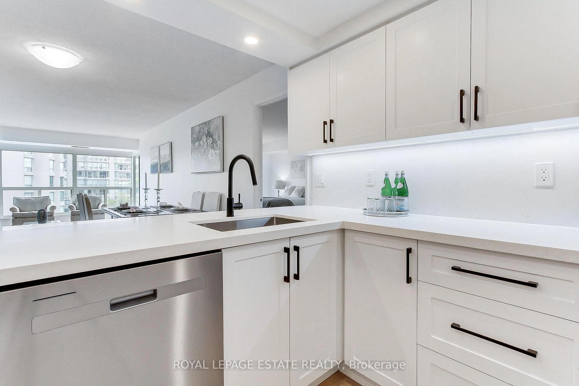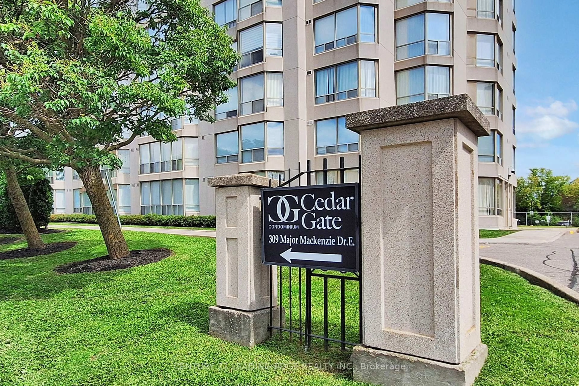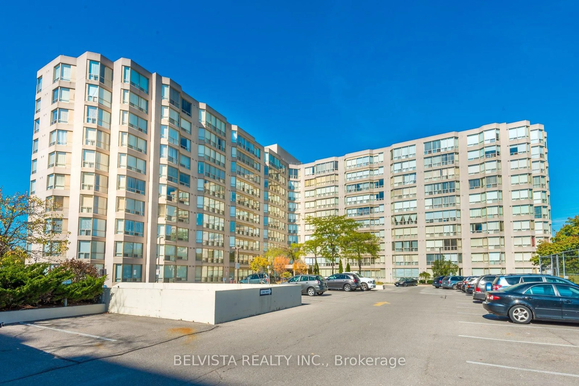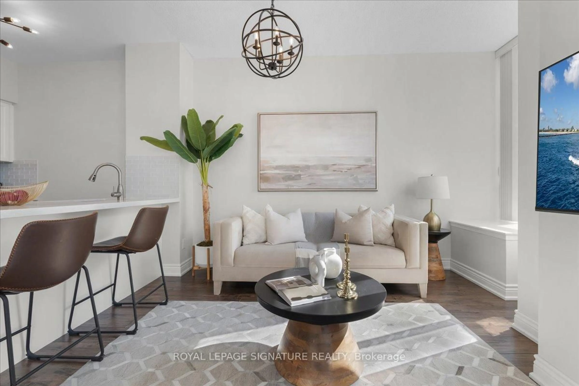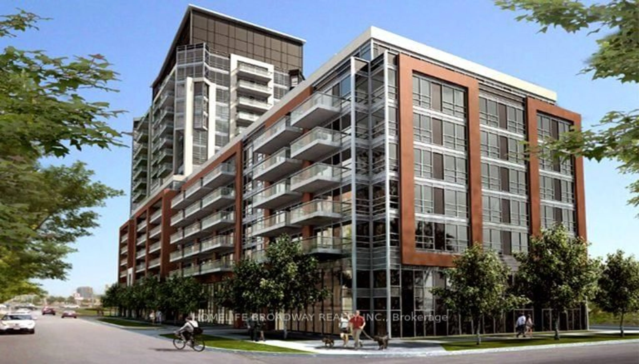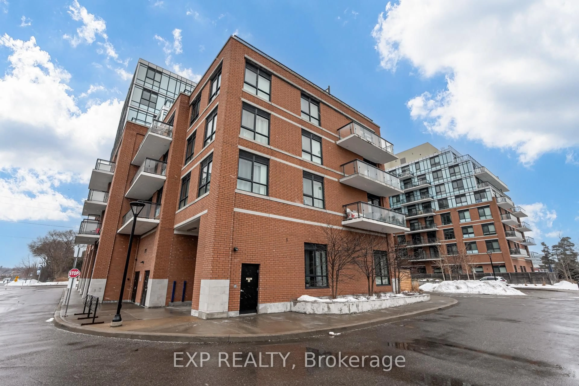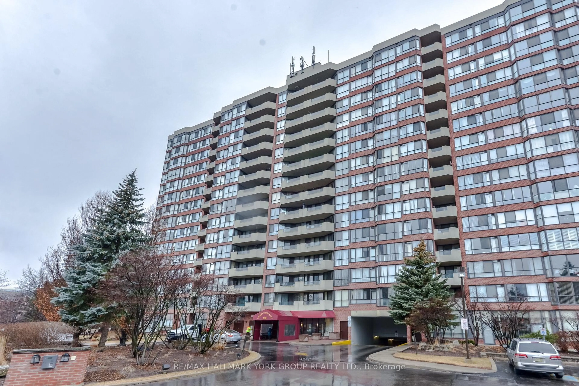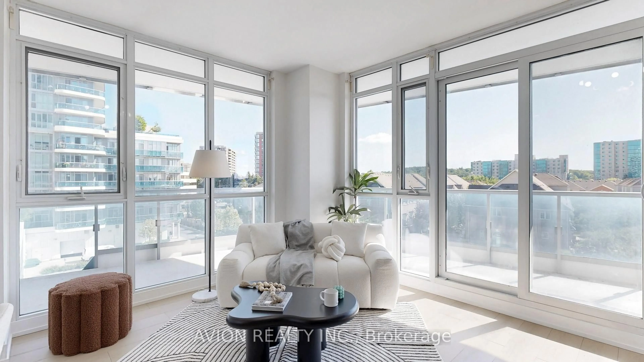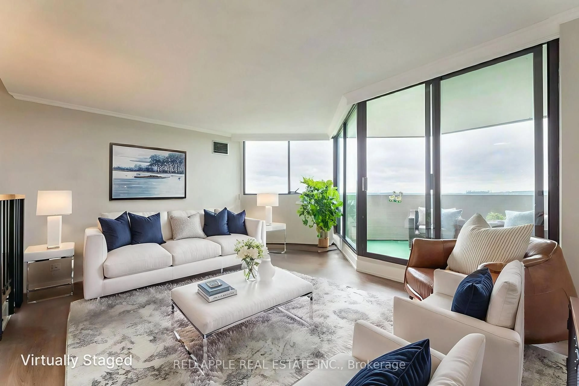Open Concept Unit With Large Windows. Spacious Master and Second Bedroom With 3 Pcs Ensuite. Excellent Location! Large and Bright Condo Unit, Northeast View. Den Can Be Used As An Office. Closets are equipped with organised shelves. Kitchen has a Reverse Osmosis Water Filtration System. Parking Has EV ( Electrical Vehicle ) Charger. Owned Parking Located Close to Elevators. Owned Locker is Located At the Same Level. Ensuite Laundry, Maintenance Fee Includes : ( Hydro, Gas, Water, Common Elements, Building Insurance, Internet, Parking , Locker Costs ). Included All Window Blinds. Well maintained Building. 24 Hrs Security Guard, Gym, Sauna, Squash and Badminton, and Pickleball Court, Tennis Court, Games and Leisure Rooms, Outdoor Pool, Party / Meeting Room, Visitor Parking. Steps To Transit And GO Train, Close To Shopping Centres, School, Hospital, 24 Hours Security Guard, Full Renovated All Hallways And Lobby of the Building, Outdoor Pool, Sauna, Tennis Court, Squash Court, Gym, Games and Leisure Rooms, Party Room, Visitor Parking.
Inclusions: One Underground Parking Equipped with Electrical Vehicle Charger, One Locker At the Same Level of Unit 408, Fridge, Stove, Washer & Dryer, Dishwasher, Windows Coverings, All Electrical Light Fixtures. Furniture is NOT included.
