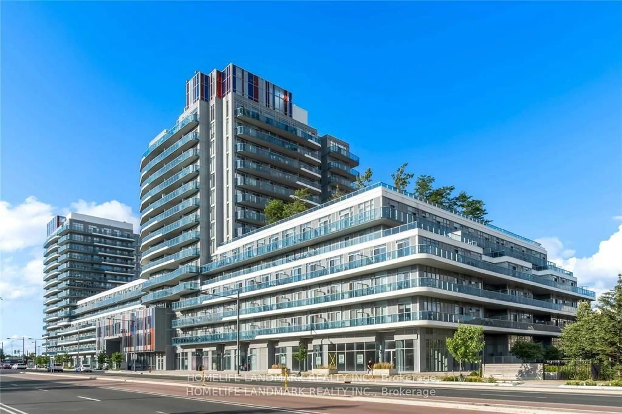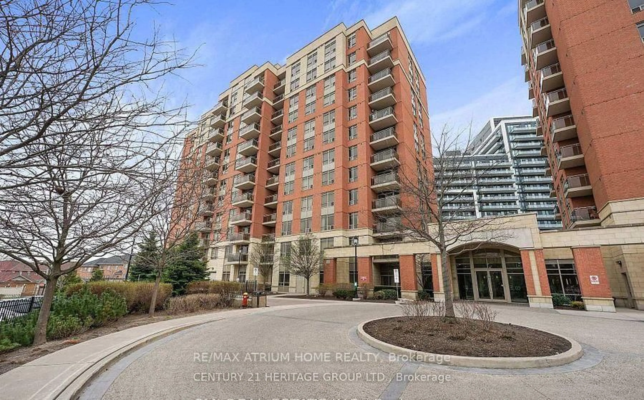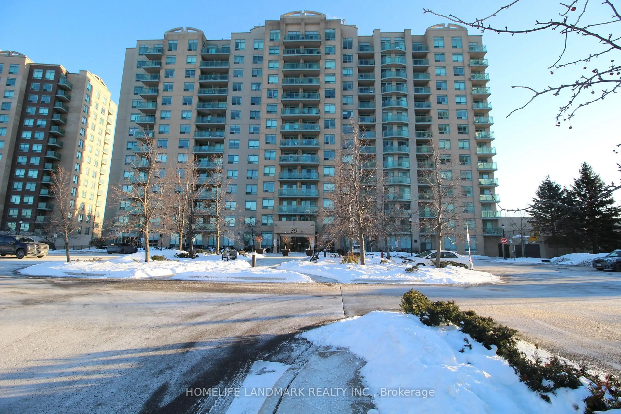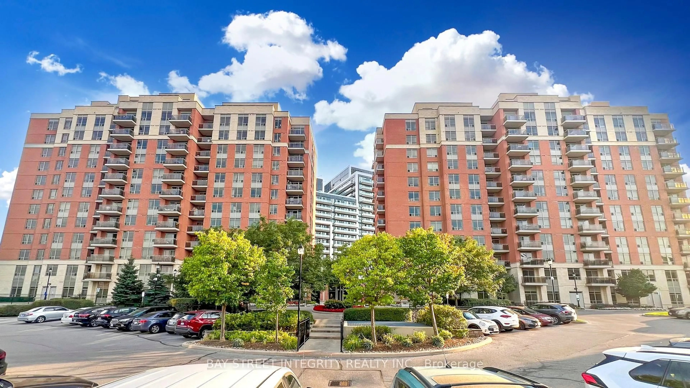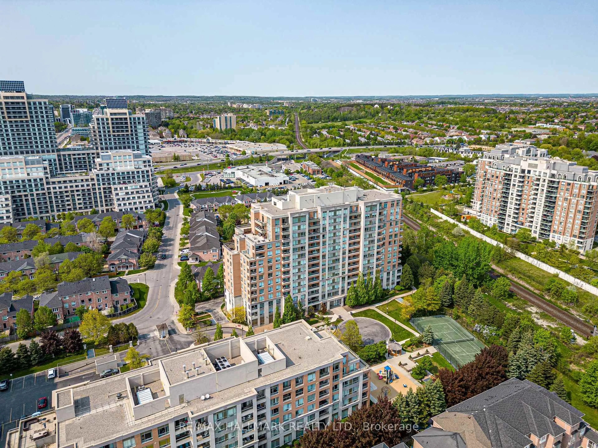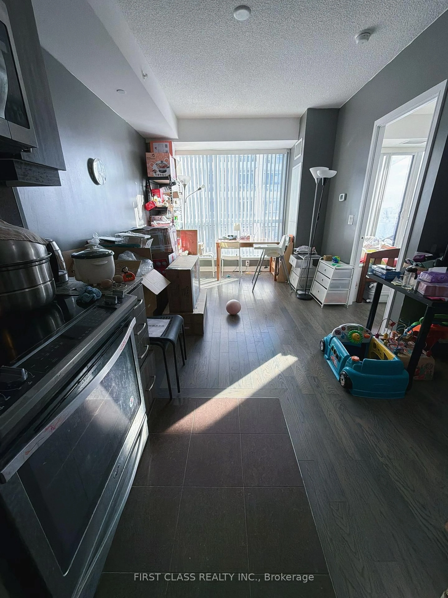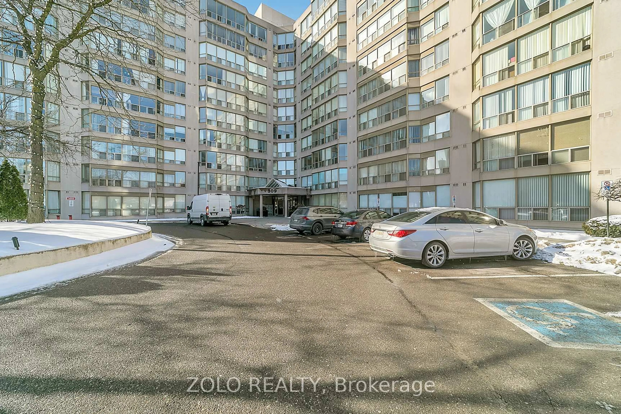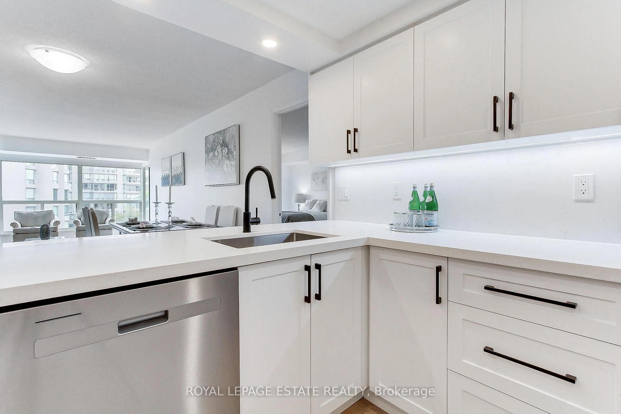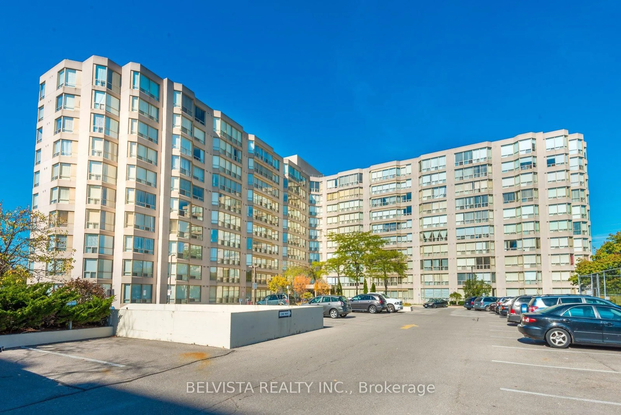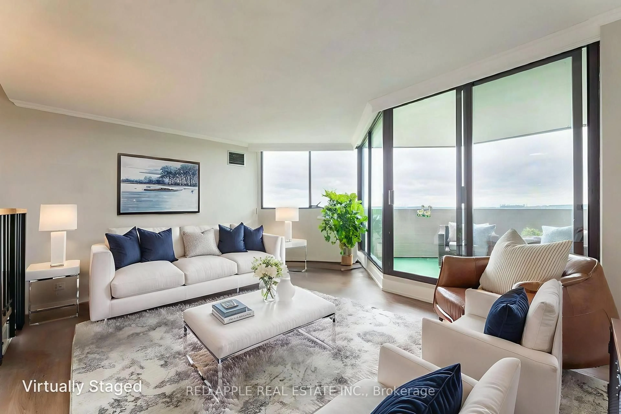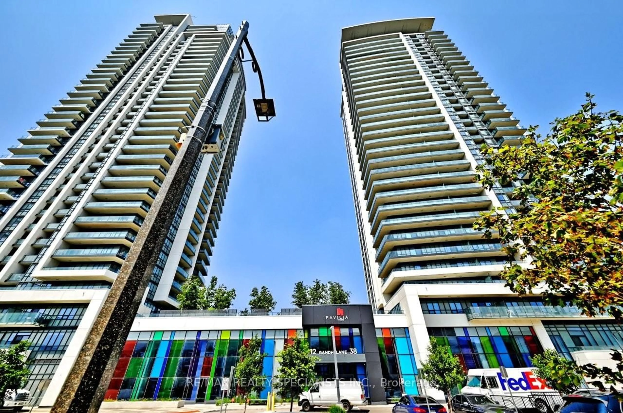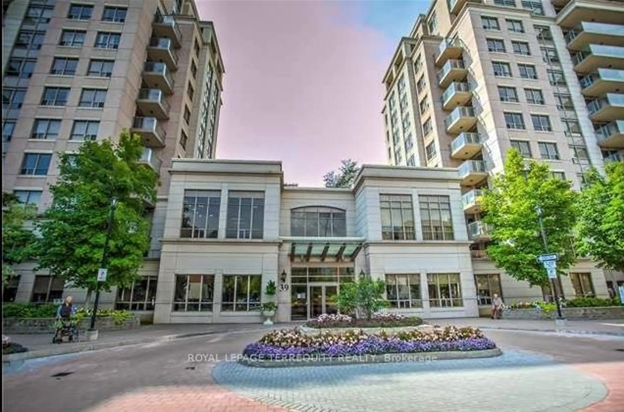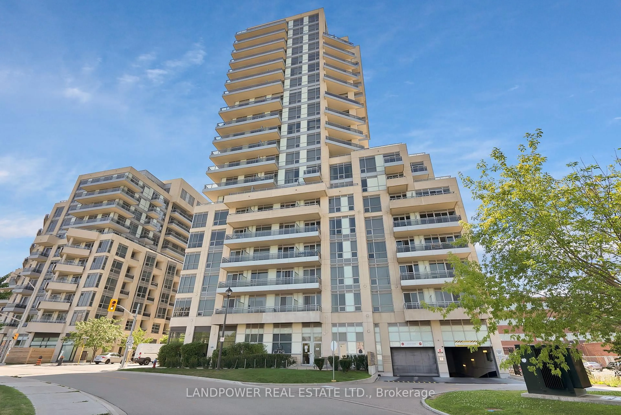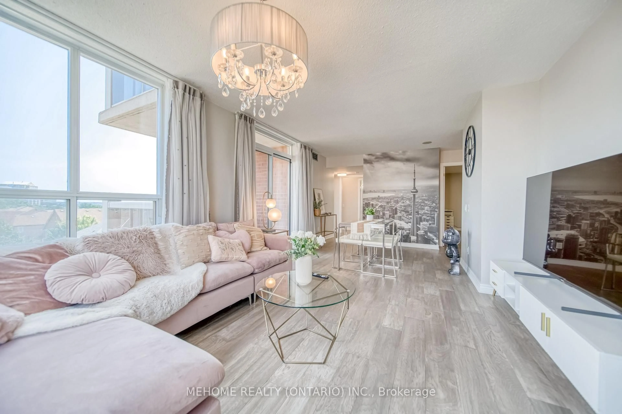Step into 1,160 sq. ft. of stylish, sun-filled living in this meticulously maintained gem! This suite offers two spacious bedrooms along with a fully enclosed den/solarium, providing the perfect blend of privacy and versatility. The den is more than just extra space -- it's perfect as a private office, cozy hideaway, or flexible guest suite. The expansive living and dining rooms are perfect for entertaining and gatherings, while the large kitchen with breakfast bar and generous cabinetry makes cooking and hosting a joy. Two full bathrooms add convenience, and the south-facing windows flood the space with natural light. Enjoy the perks of parking plus a storage locker located just steps from your front door, right down the hall on the same level! Maintenance fees include all utilities and high-speed internet, giving you peace of mind and value. This extremely well-managed building shines with newly renovated lobby, elevators, and hallways, plus unbeatable amenities that include an outdoor pool, tennis courts, squash court, fitness centre, games room, and leisure room. There's something for everyone. The unbeatable location includes the GO Train across the street, with endless shopping, dining, top ranked schools, and everyday conveniences along Yonge St. and Bayview Ave. Spacious. Stylish. Connected. This is the condo you've been waiting for!
Inclusions: All Existing Electric Light Fixtures, All Existing Window Coverings, All Existing Appliances (fridge, stove, hood fan, dishwasher, washer and dryer), 1 Parking Spot, 1 Storage Locker. ALL UTILITIES and hi-speed internet are included in the maintenance fees!
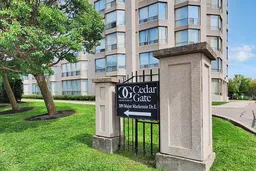 39
39

