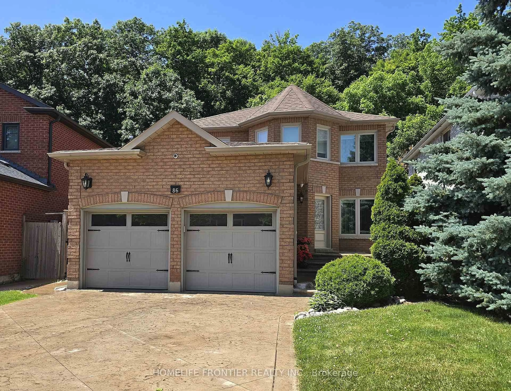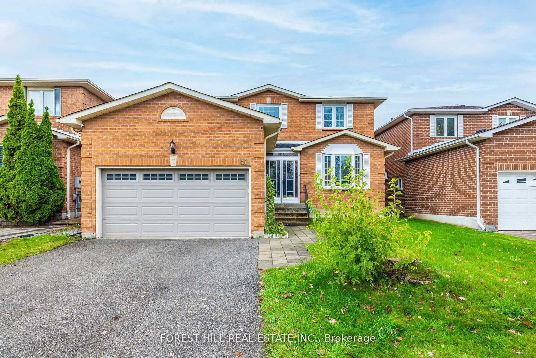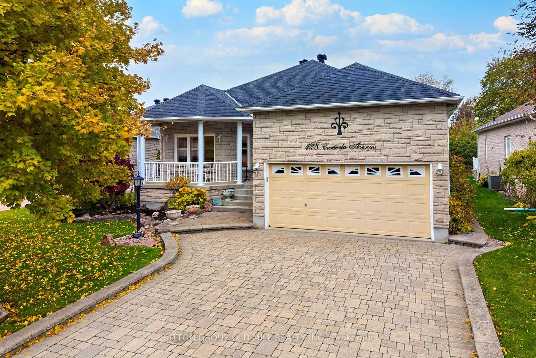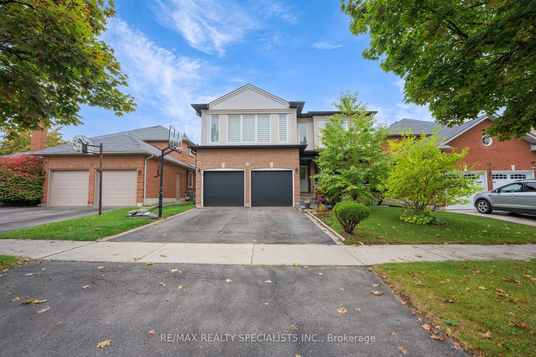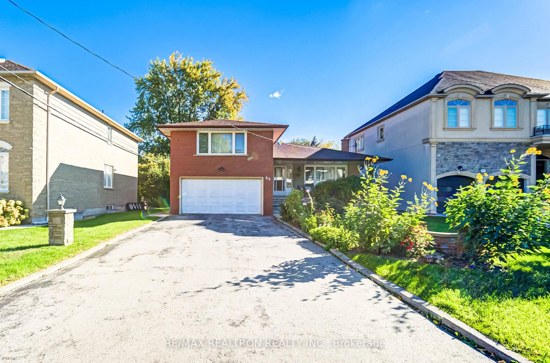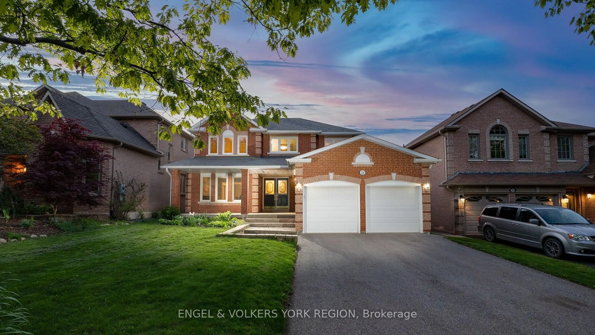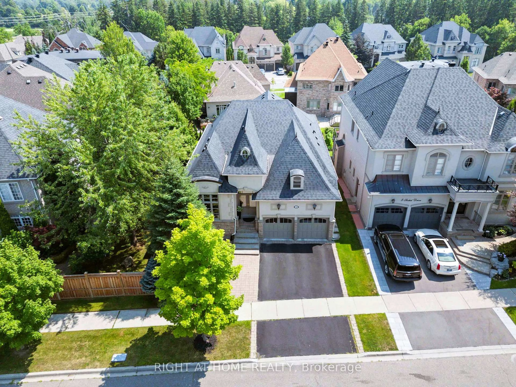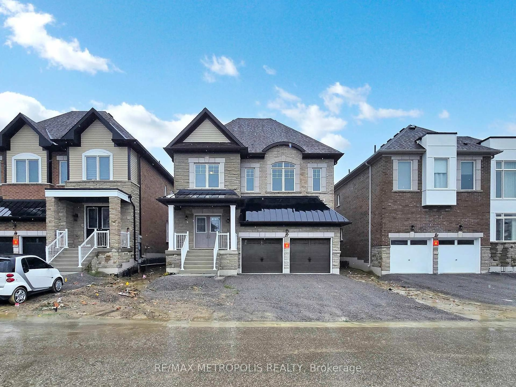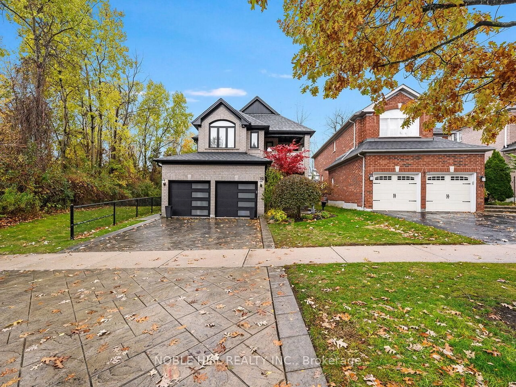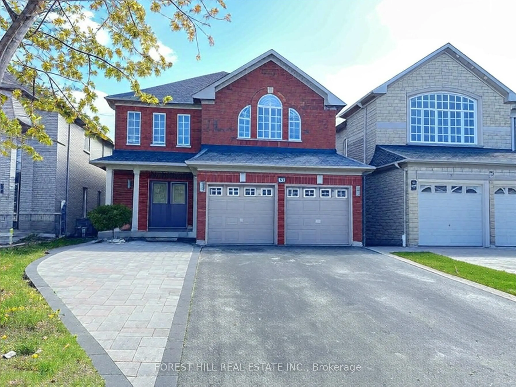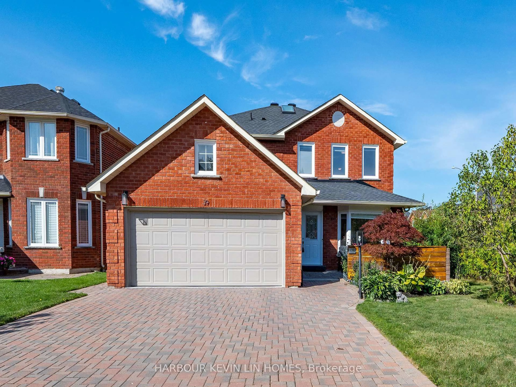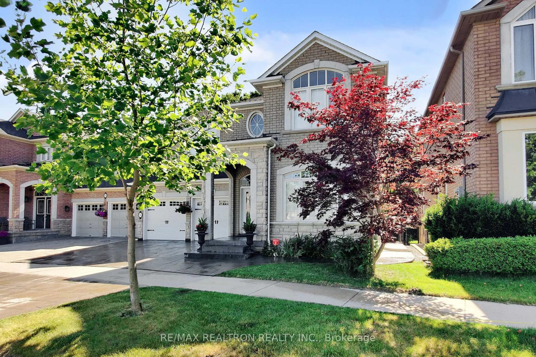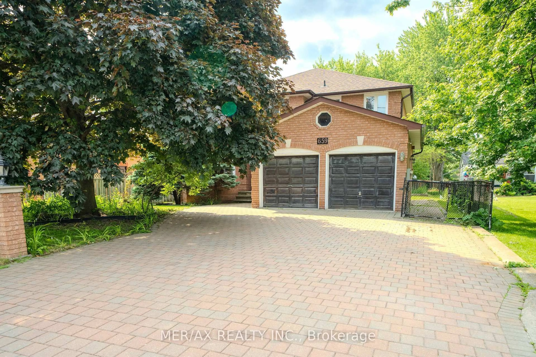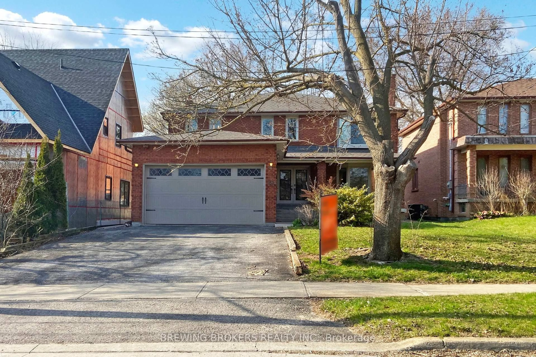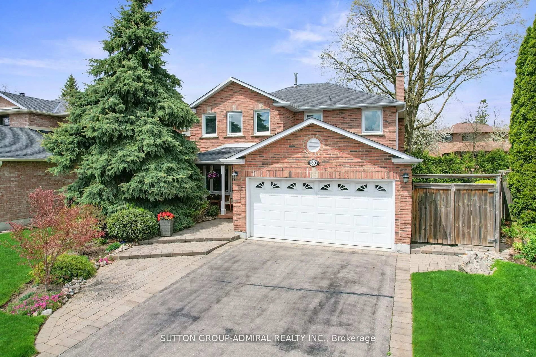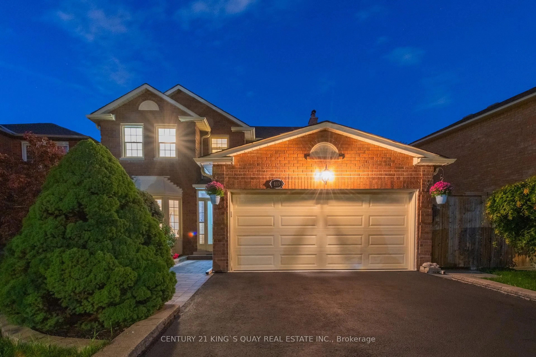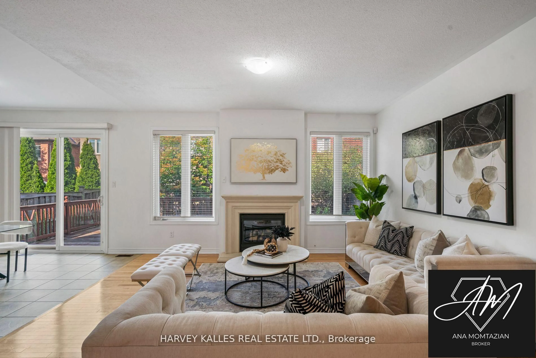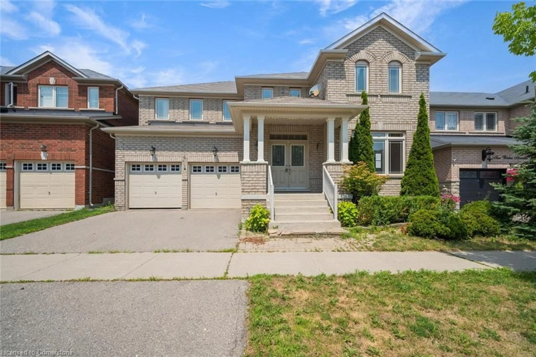Nestled in the highly sought-after community of Rouge Woods, this stunning detached home offers the perfect blend of luxury, comfort, and convenience. Boasting 4 spacious bedrooms and a truly chef-inspired kitchen, one of the deepest lots in the area and a finished basement, this property is designed to exceed the expectations of even the most discerning buyer. Step into the heart of the home, where culinary dreams come to life. The gourmet kitchen is a masterpiece, outfitted top to bottom with premium Miele built-in appliances, including a state-of-the-art combi-steam oven that unlocks endless possibilities for creating restaurant-quality meals. Sleek countertops, ample storage, and a thoughtfully designed layout make this kitchen as functional as it is beautiful, perfect for both everyday living and entertaining. Beyond its luxurious features, this home is ideally situated in a family-friendly neighborhood renowned for its top-ranked schools. Bayview Secondary School, consistently ranked among the best in Ontario, and Our Lady Queen of the World Catholic Academy, a beacon of academic excellence, are both within walking distance. This makes it an ideal location for families prioritizing education and a strong sense of community. Whether you're relaxing in the spacious living areas, enjoying the tranquility of the private backyard, or exploring the vibrant community, this home is designed to inspire and delight. Don't miss the opportunity to own a piece of paradise in one of Richmond Hills most desirable neighborhoods. Extras: Surrounded by lush green spaces and scenic trails, this area offers a peaceful retreat from the hustle and bustle of city life while remaining just minutes from major highways, shopping centers, and dining destinations.
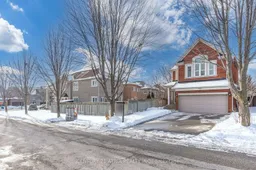 35
35

