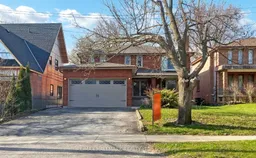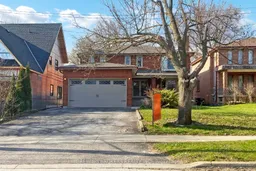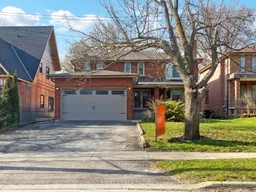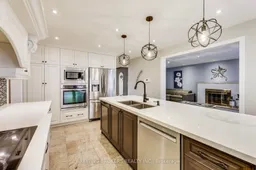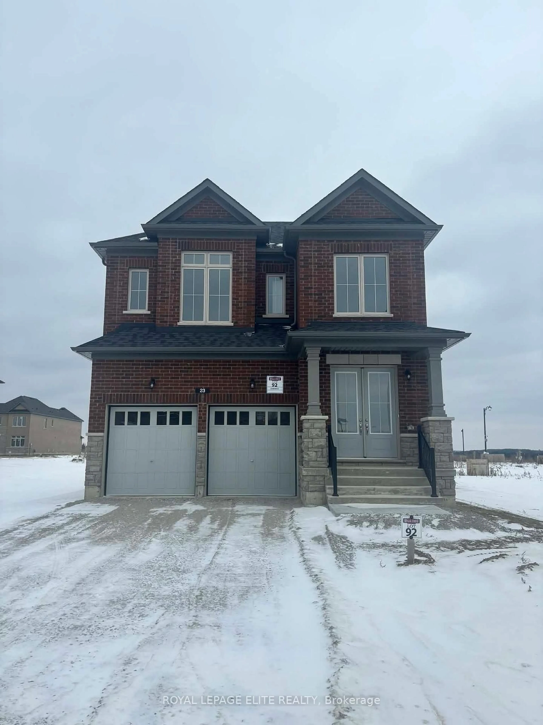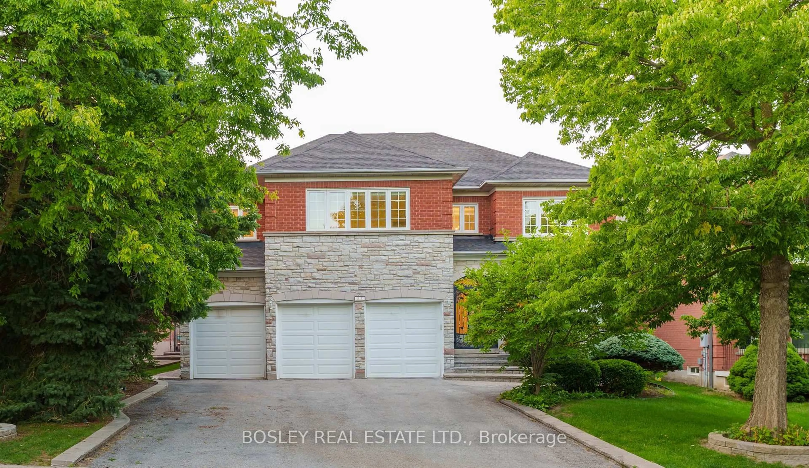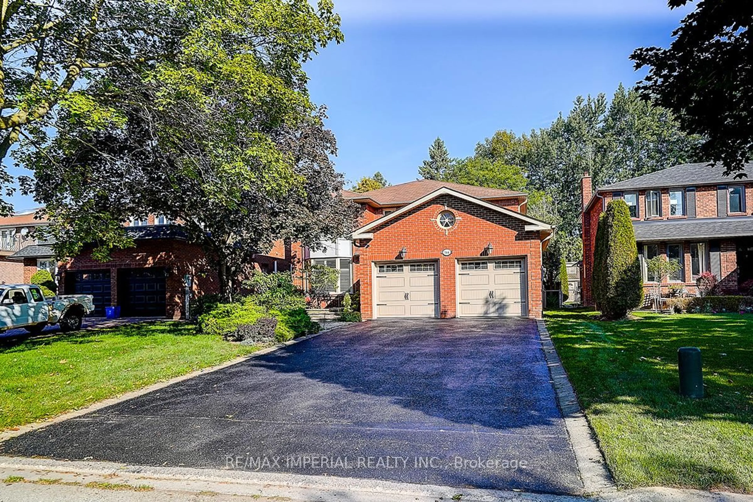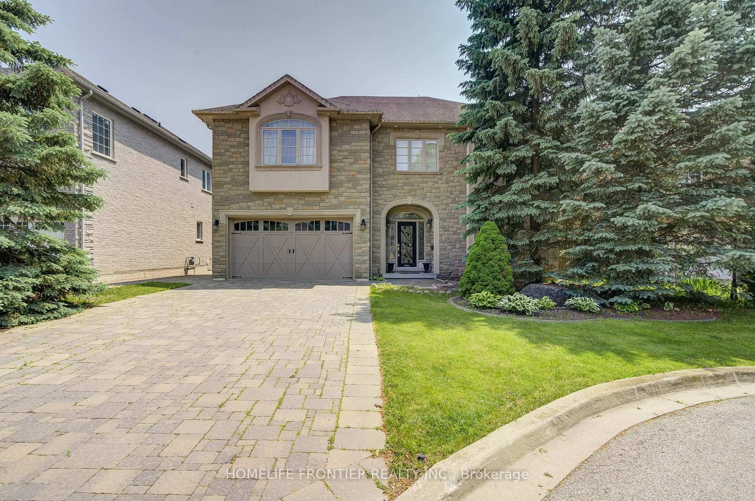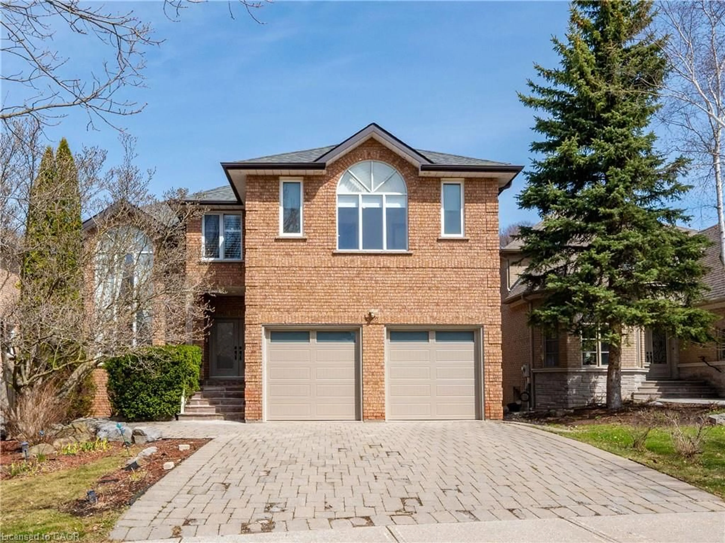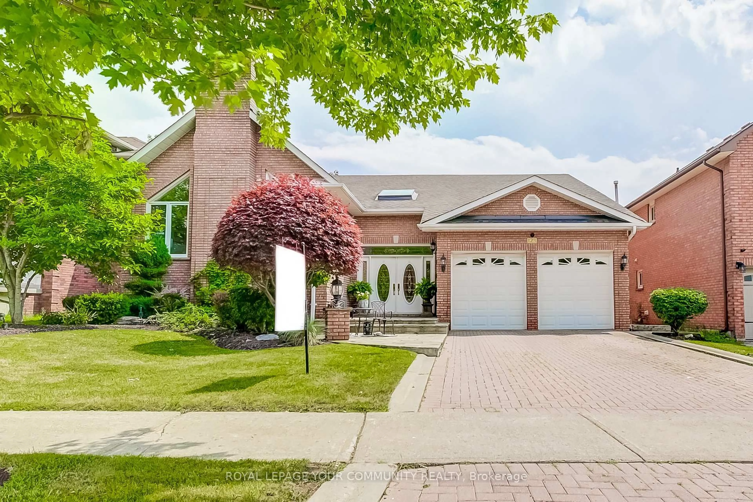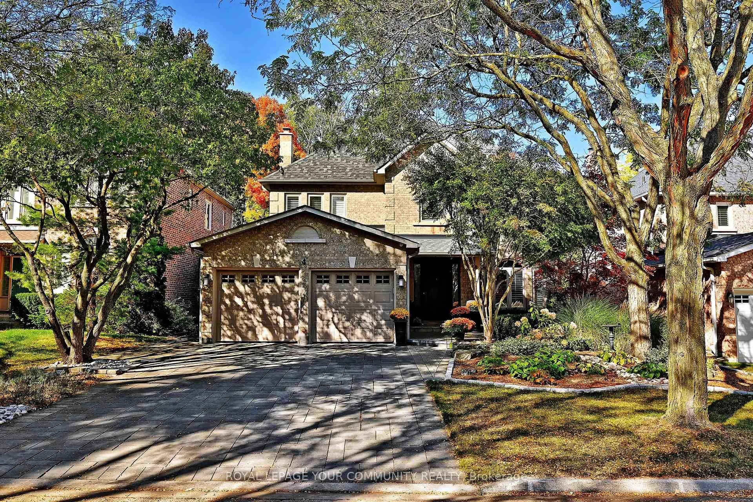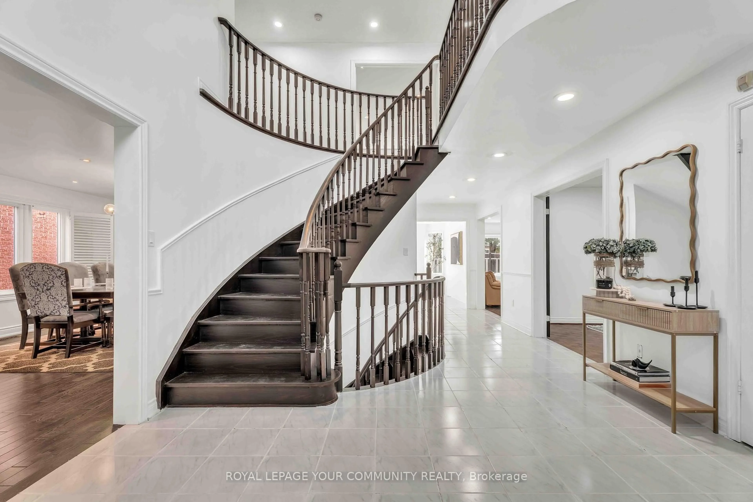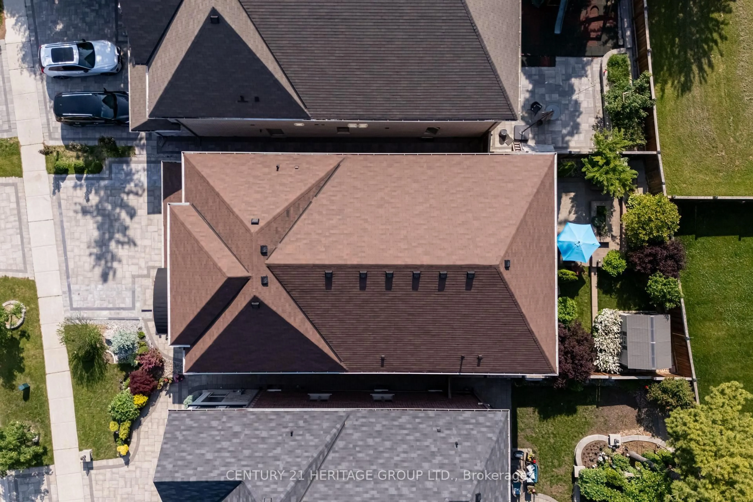Welcome To South Richvale, An Affluent Community With Large Lots, Custom Built Homes, & Great Schools. 4-Bed, 4-Bath Home On One Of The Best Streets With A Double Garage On A 50 By 150 Foot Lot.Approximate 5000 sq ft of the living space. It Has A Bright & Spacious Functional Layout With High End Finishes Unprecedented & Sophisticated Features & Finishes Throughout, Gourmet Kitchen W/ Quartz Countertops and Build In S/S Appliances. Hardwood Flooring Throughout & Breathtaking Marble & Granite Tiles. Grand foyer with Custom Crystal Chandeliers & Primary Bedroom W/ Ensuite & Professionally Finished Basement & Custom Vanities . Large Window. Custom Drapery. Separate Entrance and much more !!!! Amazing Location: It's Walking Distance To Schools, Morgan Boyle Park & It's Minutes To All Of Your Shopping & Transportation Needs Including Groceries, Big Box Stores, Restaurants, Coffee Shops, A Movie Theatre, Viva & Langstaff Go, The 407 & A Future Subway Station. This Home & Location Will Maximize Your Family's Lifestyle. Move In Ready Condition. Don't Miss This Opportunity. **EXTRAS** The area has the finest schools, - from all levels - the low, middle and high schools are within walking distance, quick access to U of T and York University. 2 golf courses within a 10 minute drive. There are several libraries & parks. Move In Ready. Motivated Sellers. Bring Any Offers.
Inclusions: S/S Appliances: Fridge, B/I Cooktop, B/I Microwave, B/I Dishwasher, B/I Stove. Washer & Dryer. Central Vac. All Window Coverings, Blinds, Shutters, & Drapes. All Electrical Light Fixtures
