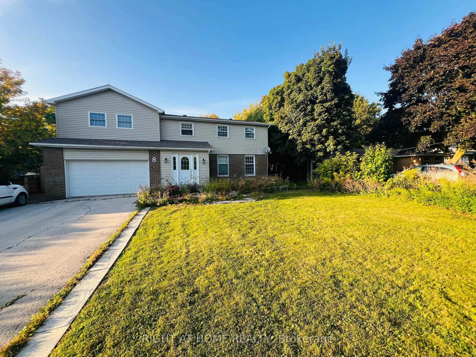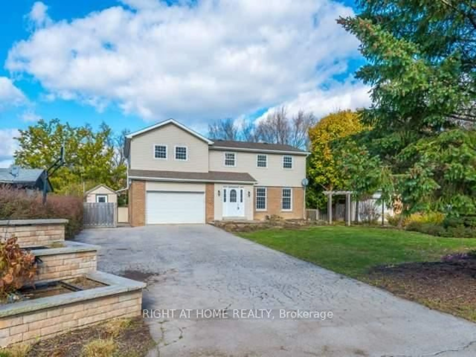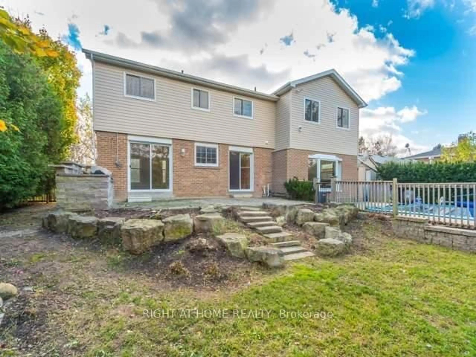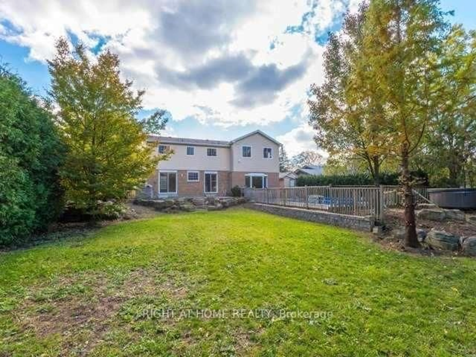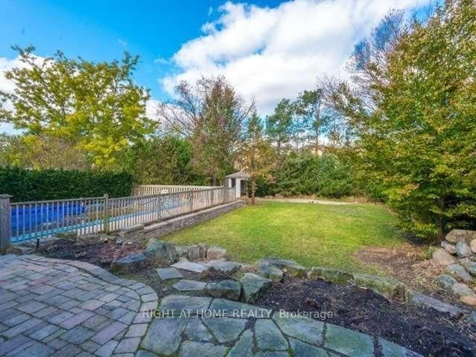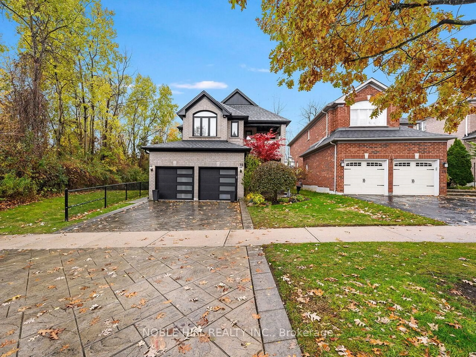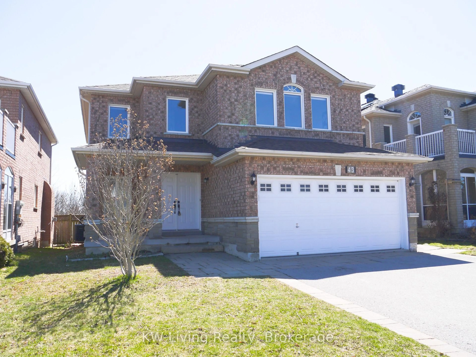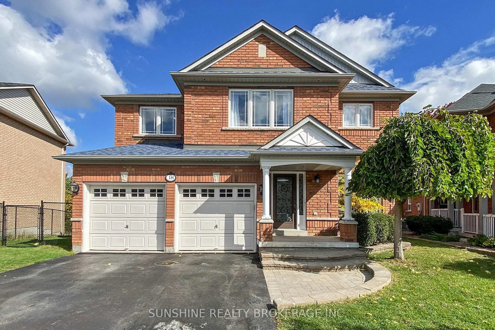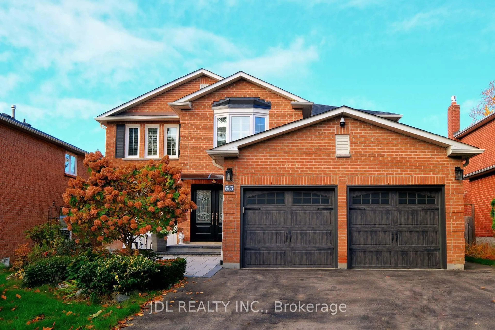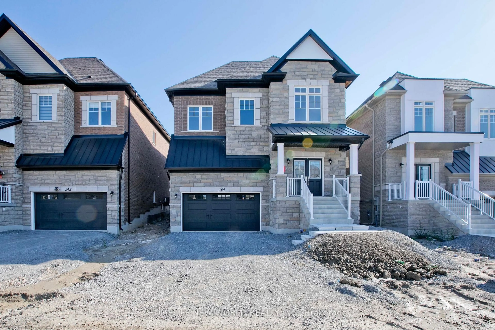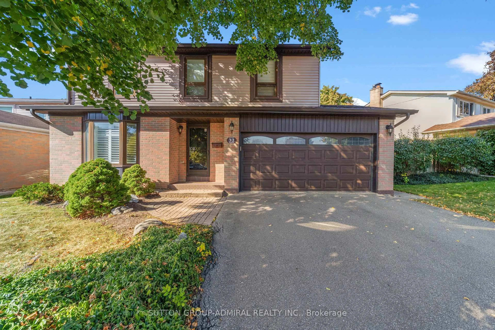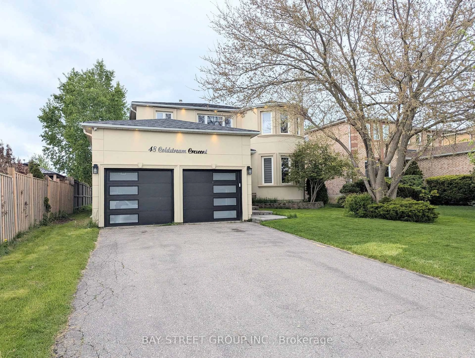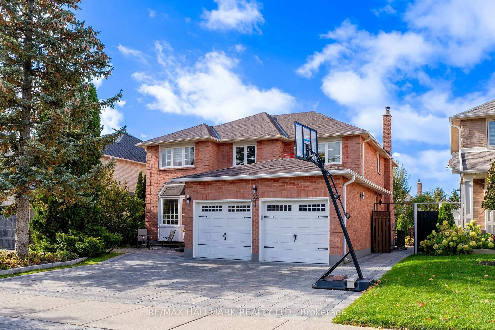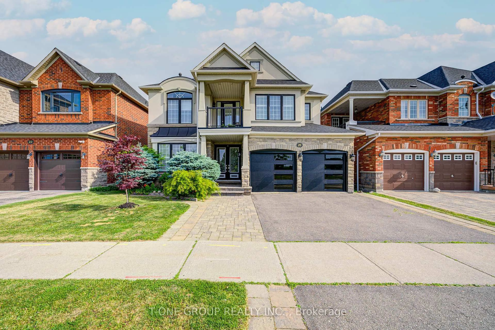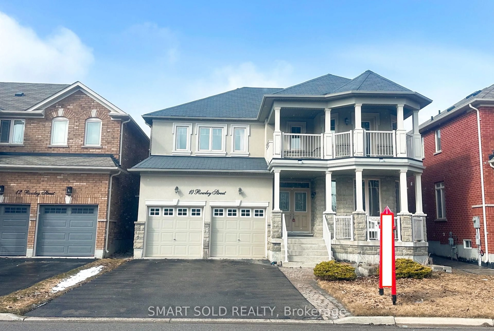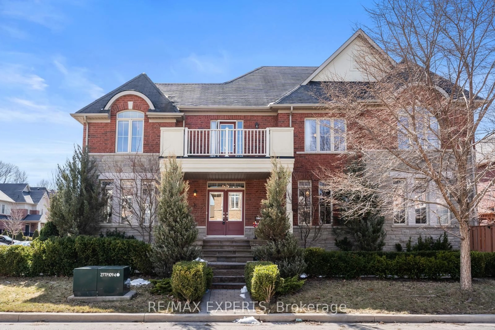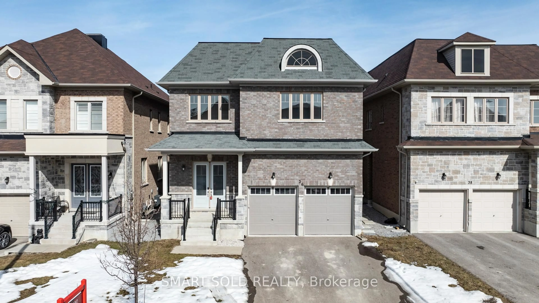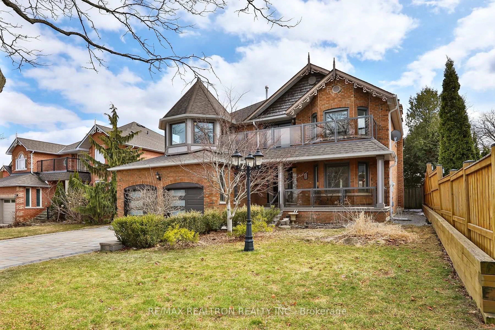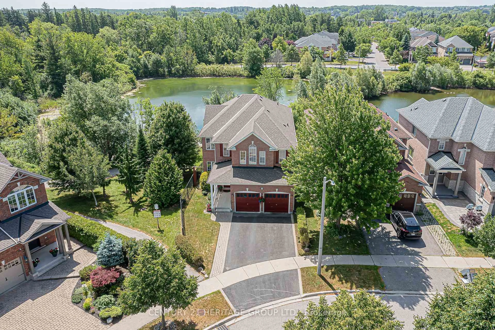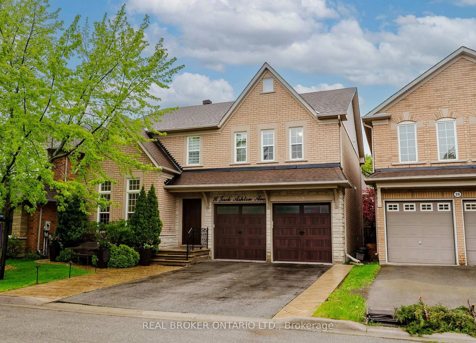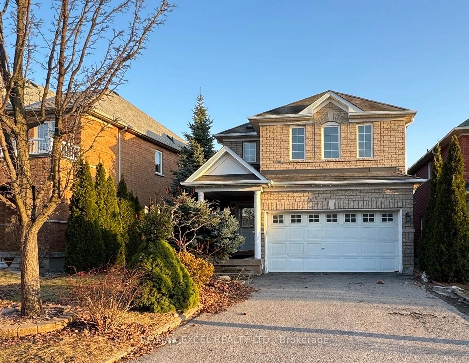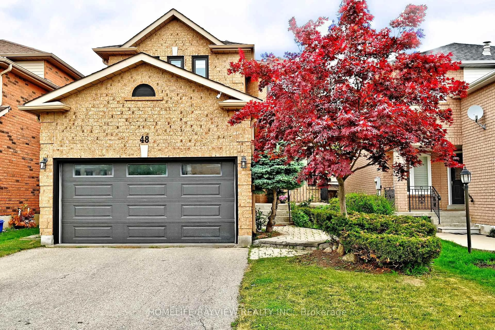8 Gallacher Ave, Richmond Hill, Ontario L4E 2W9
Contact us about this property
Highlights
Estimated valueThis is the price Wahi expects this property to sell for.
The calculation is powered by our Instant Home Value Estimate, which uses current market and property price trends to estimate your home’s value with a 90% accuracy rate.Not available
Price/Sqft$809/sqft
Monthly cost
Open Calculator

Curious about what homes are selling for in this area?
Get a report on comparable homes with helpful insights and trends.
+20
Properties sold*
$1.7M
Median sold price*
*Based on last 30 days
Description
Welcome to this stunning home in the highly sought-after Oak Ridges community, nestled on an immaculate, premium 75 x 200 ft rectangular lot surrounded by million-dollar homes. Offering timeless elegance and endless potential, this property has it all: move in, rent out, or build your dream home. The home features a spacious family room, a combined living and dining area, and a versatile great room. The great room, family room, and living/dining area have been converted into additional bedrooms, providing extra sleeping space and making the home ideal for larger families. These modifications offer enhanced flexibility to meet the needs of households seeking more private living areas. (Note: Photos were taken prior to these modifications.)The eat-in kitchen boasts upgraded stainless steel appliances, a breakfast bar, and pantry cupboards, while a main floor laundry room with a separate side entrance adds convenience. Upstairs, an oversized addition showcases a fabulous great room with a cathedral ceiling, and the spacious bedrooms provide comfort for the entire family. The finished basement includes a 3-piece washroom and offers additional living space. Outside, enjoy a park-like backyard with a terrace and professionally landscaped grounds, complemented by a long driveway accommodating up to 7 vehicles. Ideally located just minutes from Yonge Street, top-rated schools, shops, parks, the lake, the new Oak Ridges Community Centre, and public transit, this exceptional property offers endless possibilities, a rare opportunity to own a truly special home in one of Richmond Hill's most desirable neighbourhoods.
Property Details
Interior
Features
Main Floor
Living
5.81 x 3.7Laminate / Crown Moulding / O/Looks Frontyard
Kitchen
4.34 x 3.28W/O To Yard / Stainless Steel Appl / Pot Lights
Breakfast
3.59 x 3.02W/O To Yard / Ceiling Fan / Laminate
Family
5.23 x 4.21Laminate / Bay Window
Exterior
Features
Parking
Garage spaces -
Garage type -
Total parking spaces 6
Property History
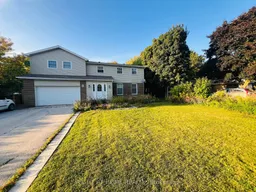 42
42