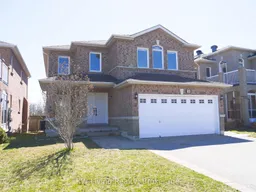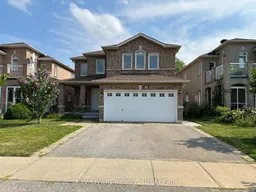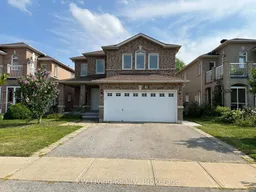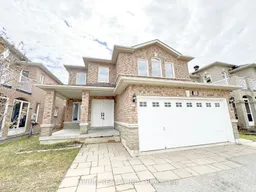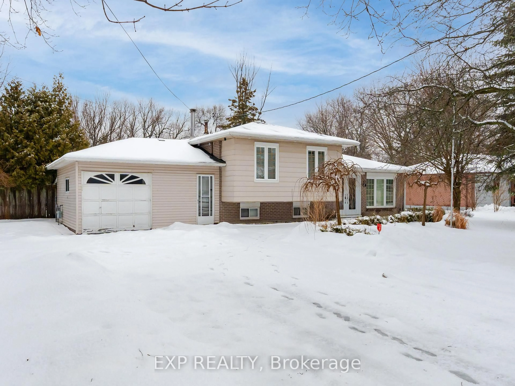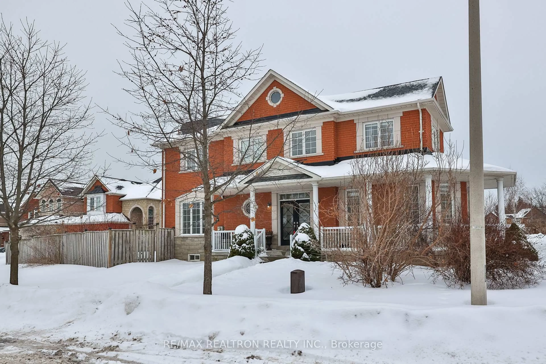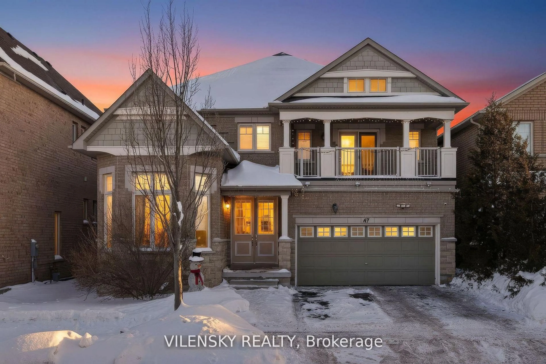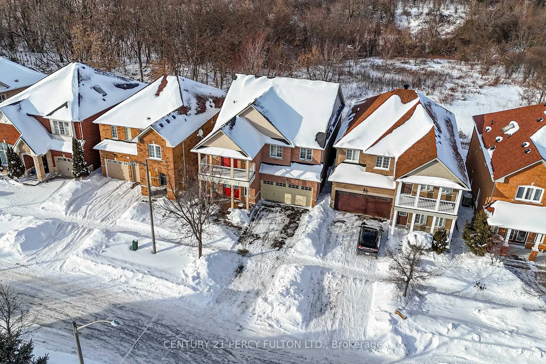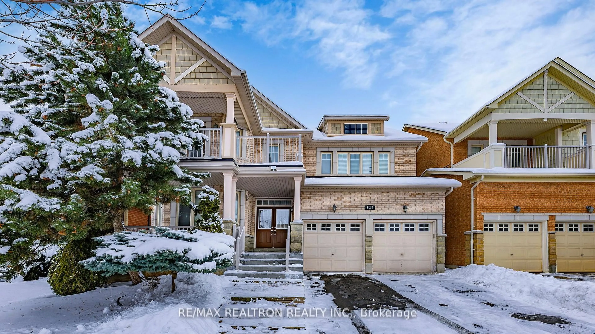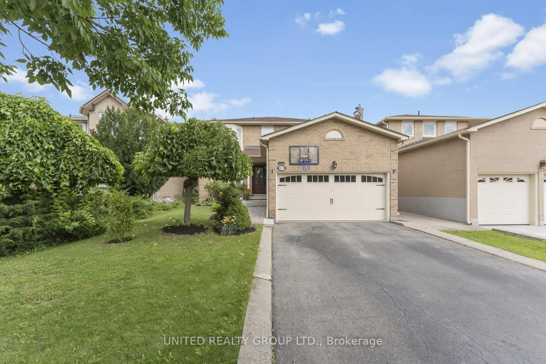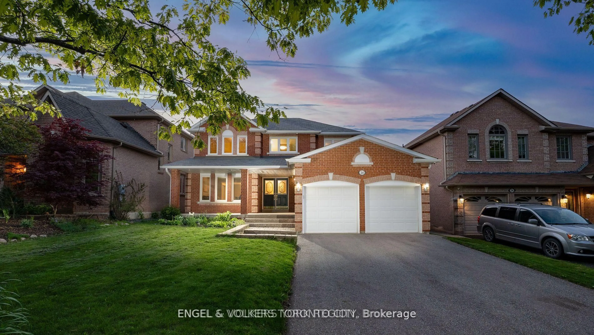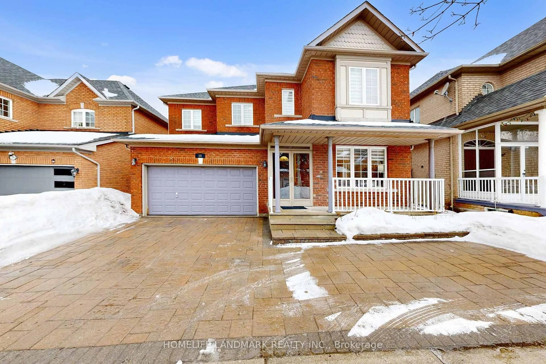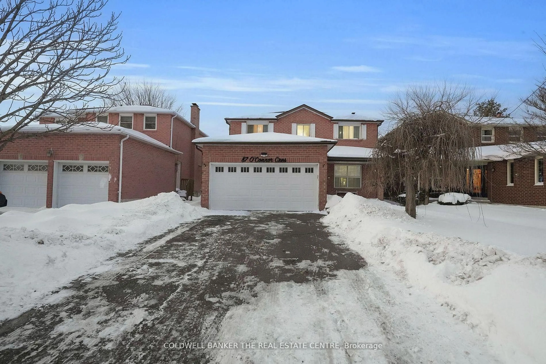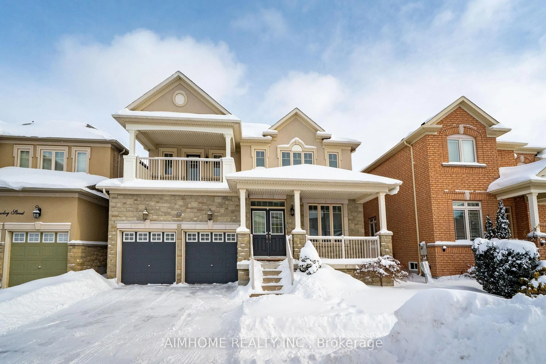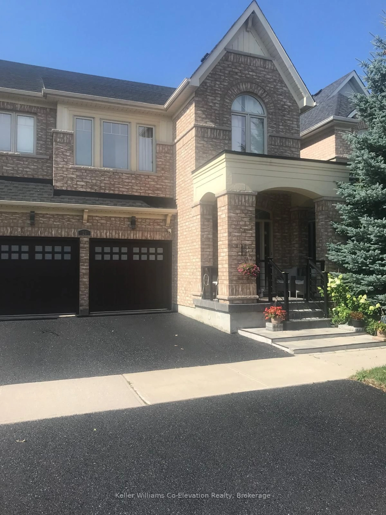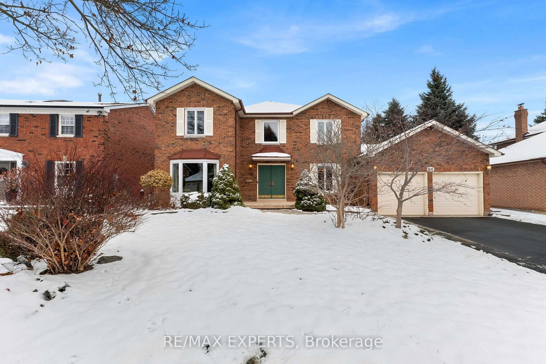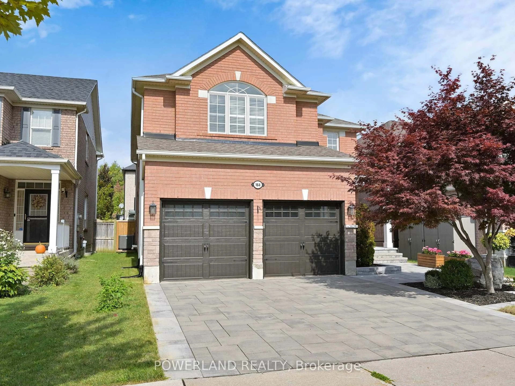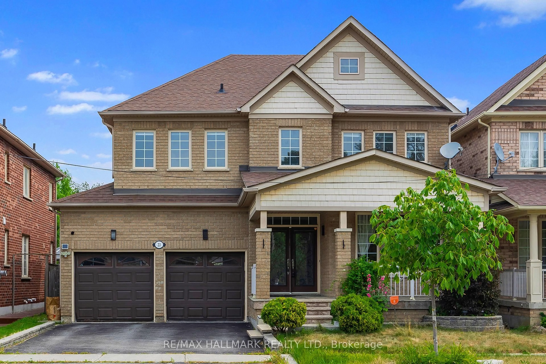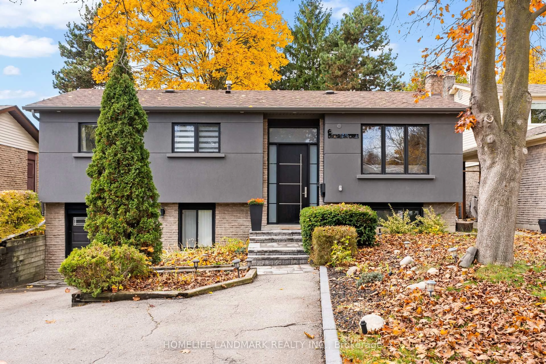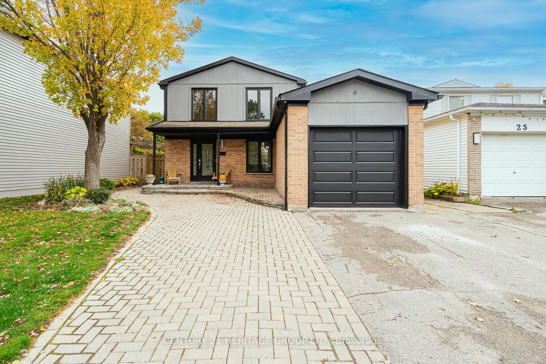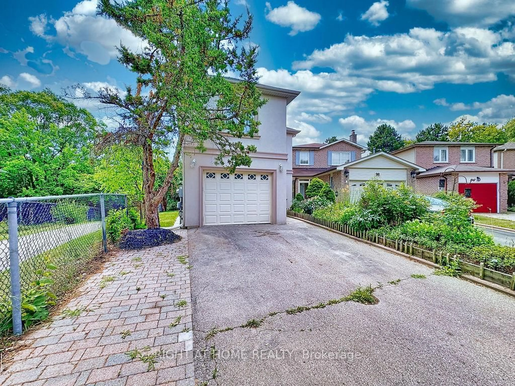Welcome to this beautifully upgraded detached home nestled in a harmonious and secure community. The property backs onto a serene forest and pond, offering tranquil views and a sense of privacy rarely found in the city. Nature lovers will appreciate the nearby hiking trails, perfect for peaceful walks or outdoor adventures. Conveniently located just minutes from community centers and supermarkets, this home combines the best of quiet suburban living with urban convenience. Over $100,000 CAD has been spent on high-quality renovations and upgrades. Highlights include brand new brick paving leading to the backyard, newly installed flooring throughout the home, and a completely redone staircase that adds a modern touch. The bright and spacious basement features its own separate entrance, making it ideal for extended family, guests, or potential rental income. This is a home you'll want to see in person - schedule your private showing today!
Inclusions: 2*Stoves, 2*Fridges, 2*Dishwasher, Washer, Dryer, all electric light fixtures, all window treatments.
