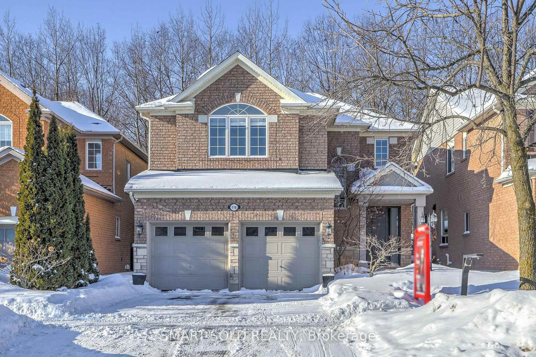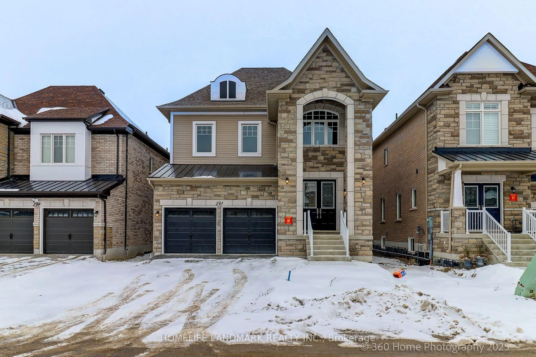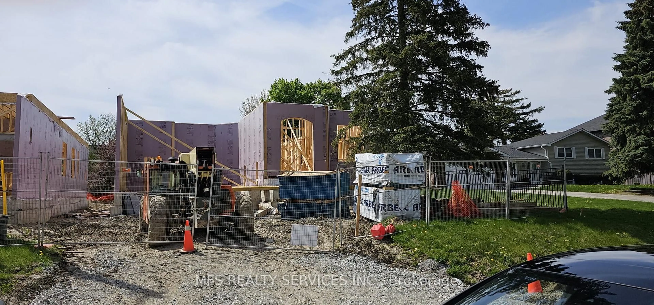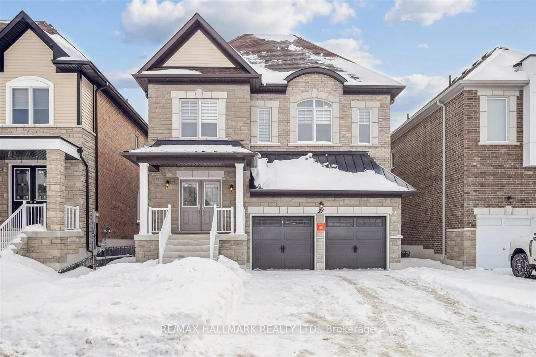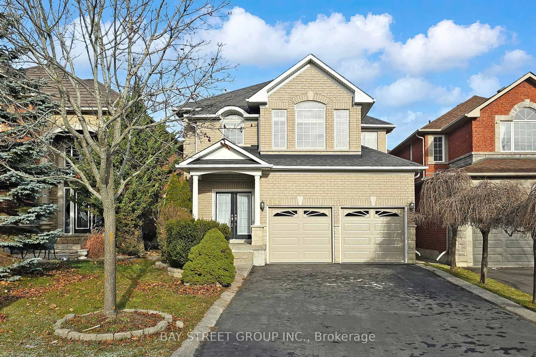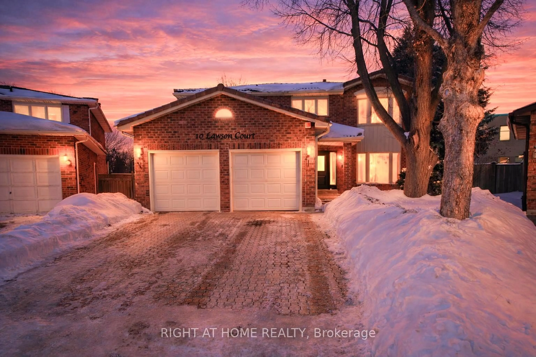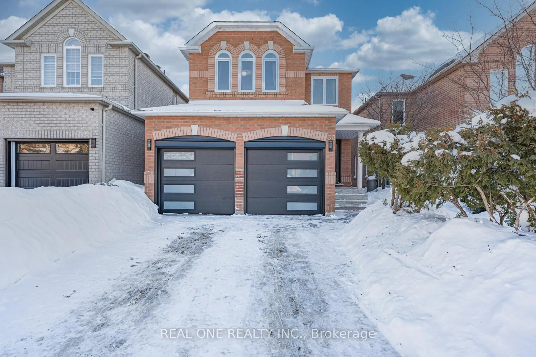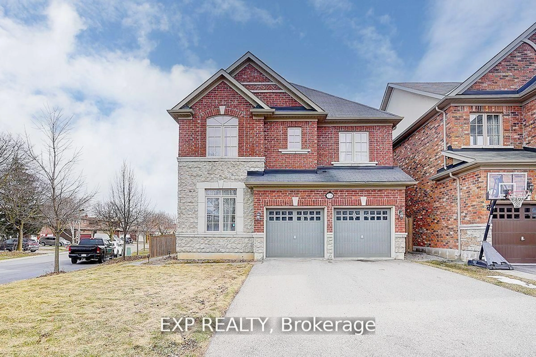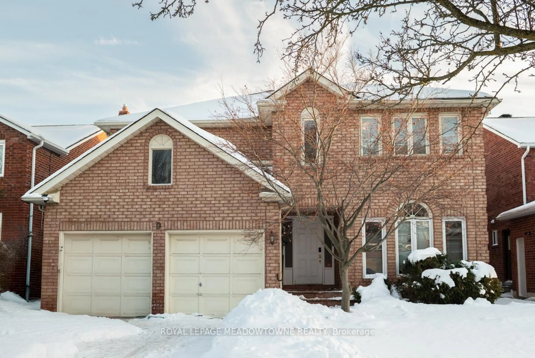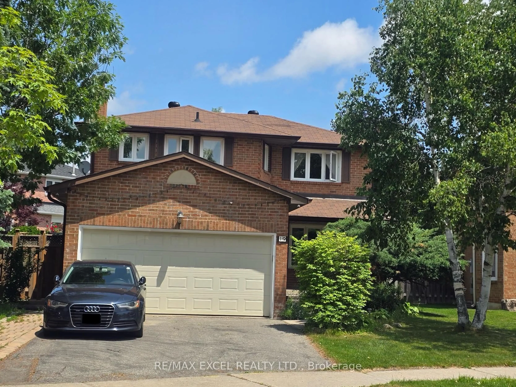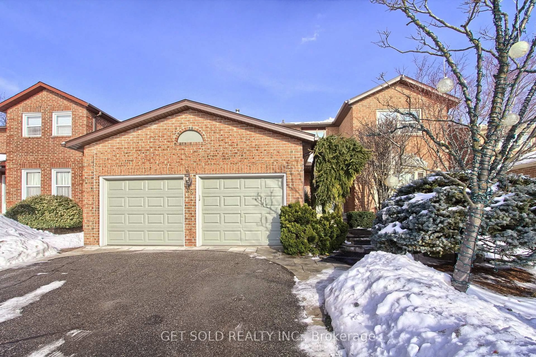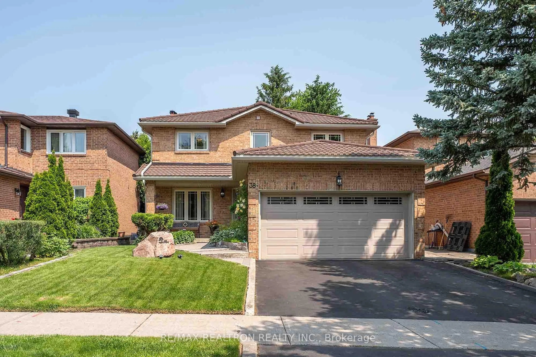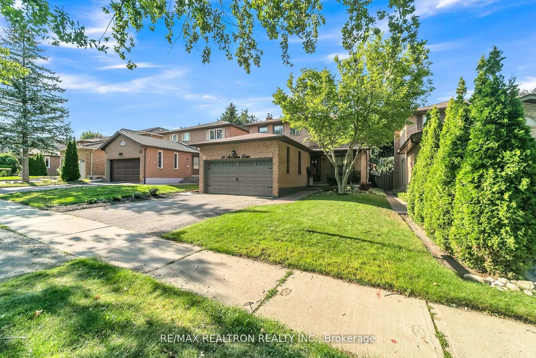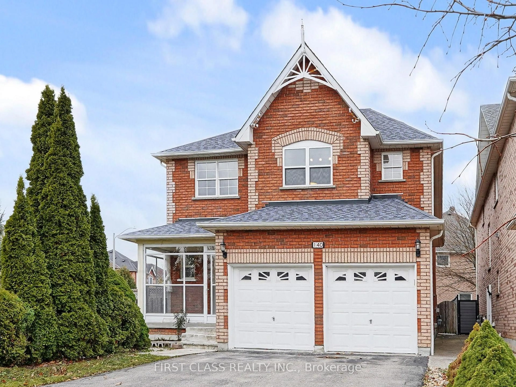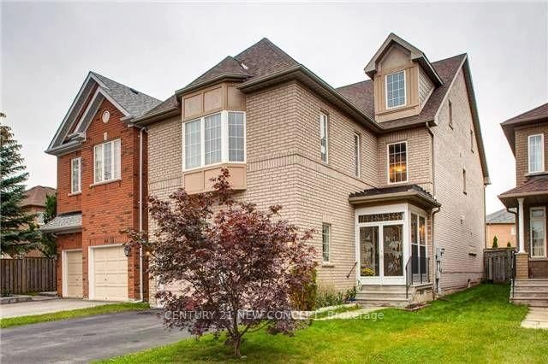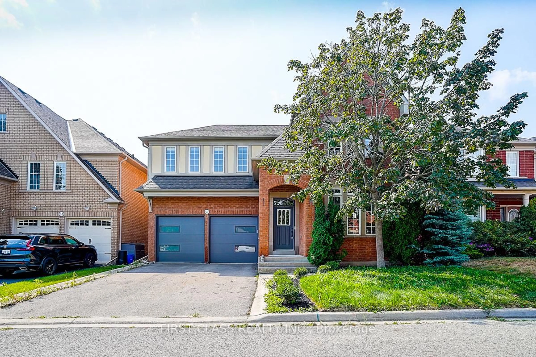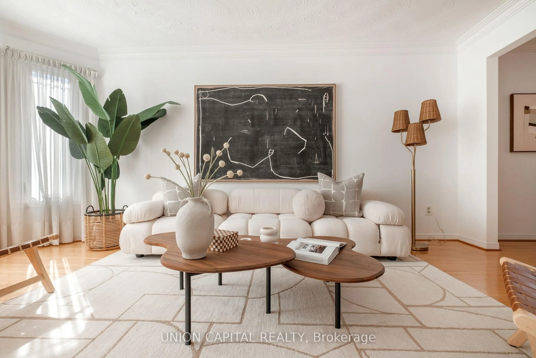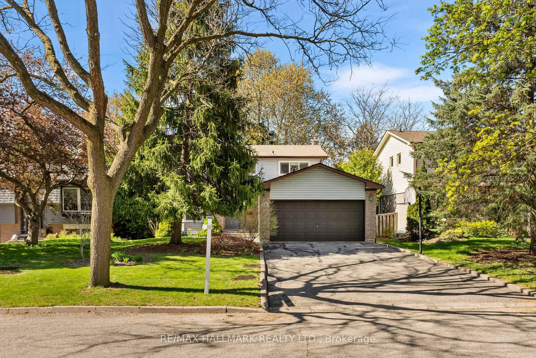Welcome to 100 Greenbelt a thoughtfully maintained home nestled in the prestigious North Richvale community of Richmond Hill. This property is situated on a premium lot backing onto parkland, offering both privacy and a natural setting rarely found in the area. As you walk through the home, you well notice approximately 2,800 square feet of well-designed living space, with luxurious finishes and a smart, functional layout throughout. One of the highlights is the second floor with 9-foot ceilings, creating an open and airy feel. This level features four generously sized bedrooms, three bathrooms, and a sunny balcony perfect for enjoying morning coffee or a quiet moment outdoors. The finished basement is a real bonus its a self-contained apartment with two bedrooms, a full kitchen, bathroom, and laundry, offering excellent space for extended family, guests, or potential rental income.In terms of location, you're in the heart of North Richvale just steps to top-rated schools, parks, and greenway trails. You are also minutes from Hillcrest Mall, local restaurants, and the Richvale Community Centre, giving you access to a full range of amenities. This is a home that combines elegance, space, and location ideal for families looking for both comfort and convenience in a sought-after neighborhood.
Inclusions: 2xFridge, 2xStove, 2xDishwasher, 2xWasher/Dryer, All Window coverings, All ELFs
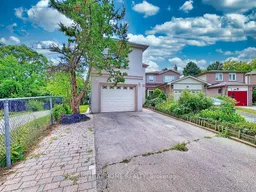 50
50

