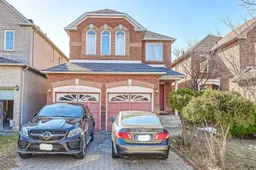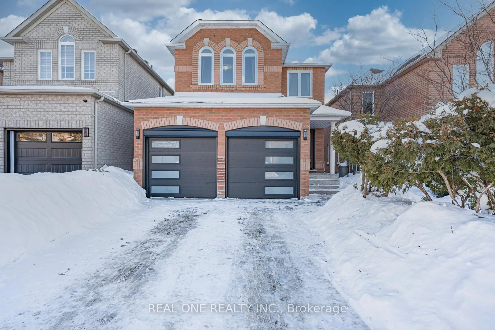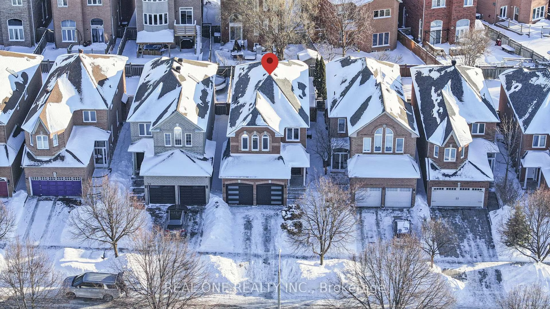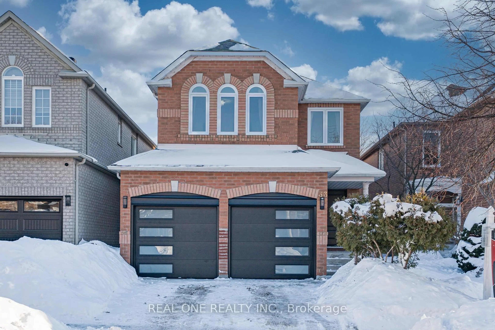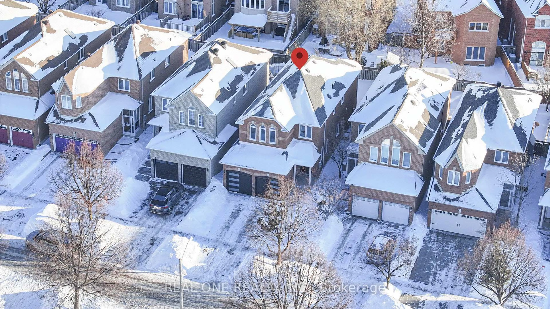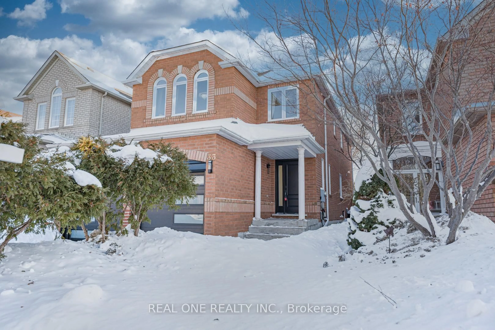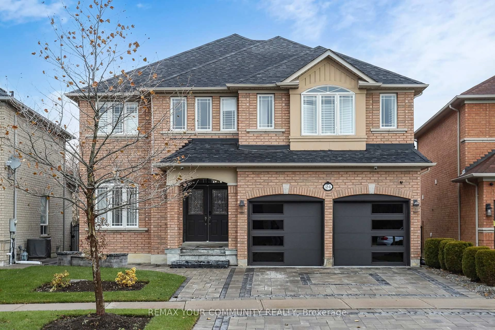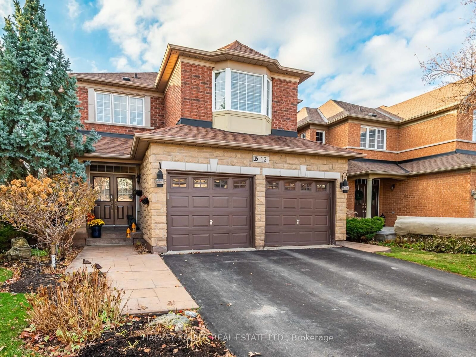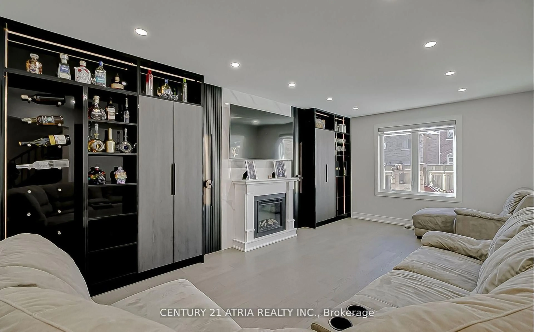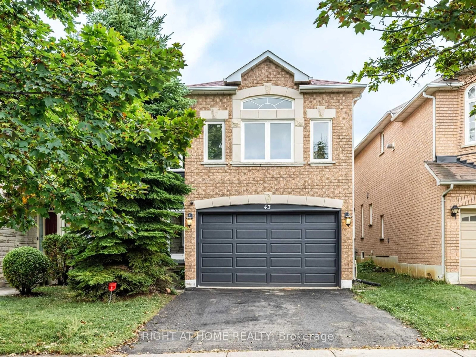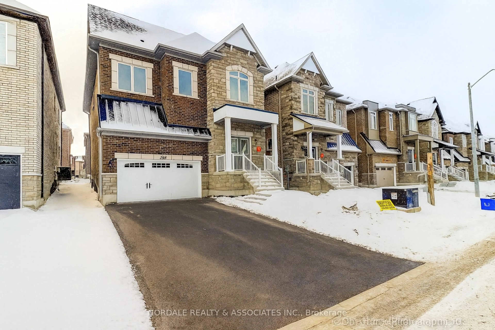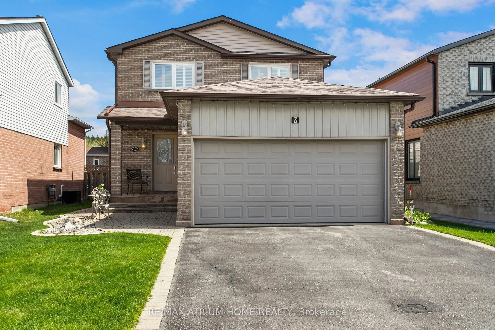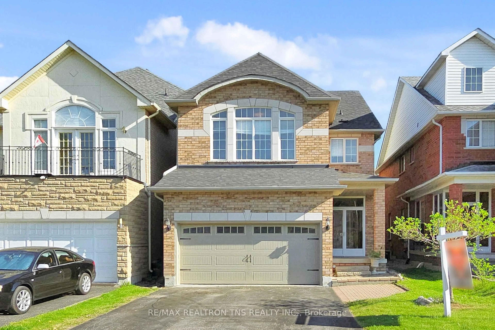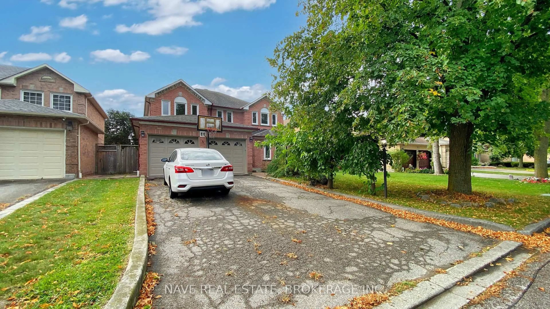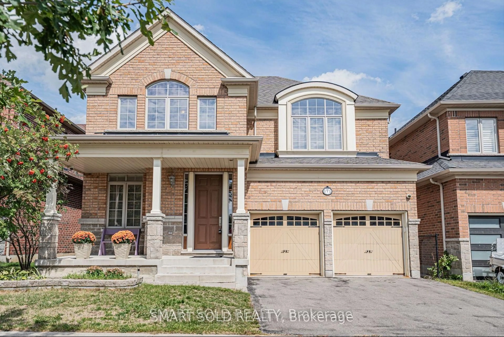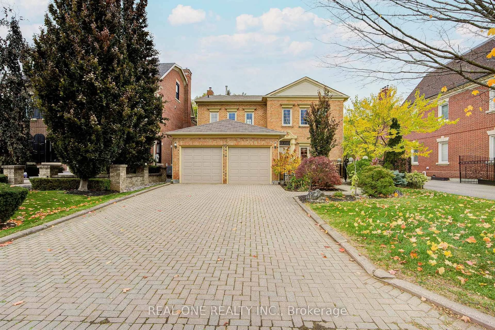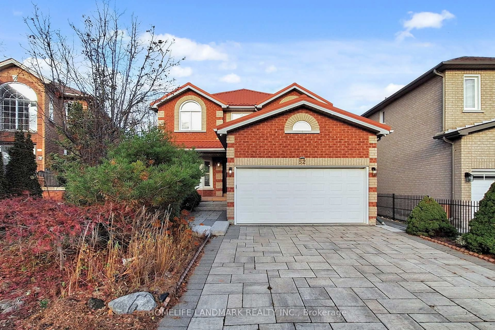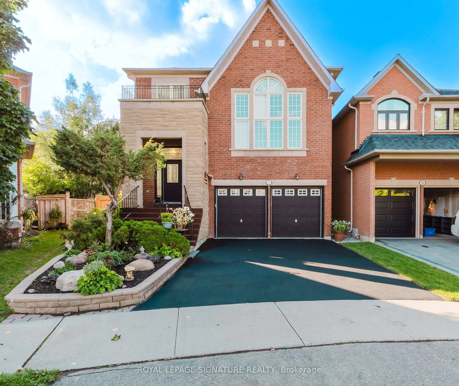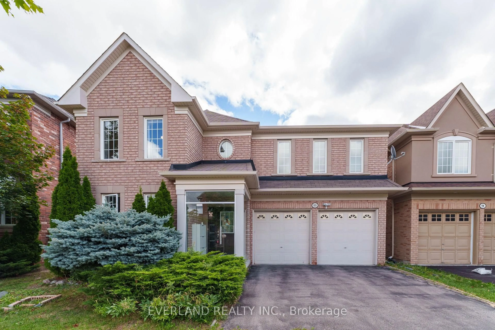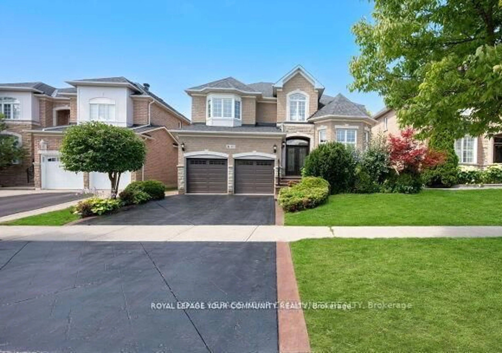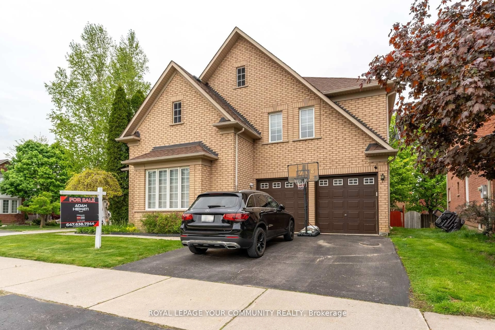33 Formosa Dr, Richmond Hill, Ontario L4S 1S6
Contact us about this property
Highlights
Estimated valueThis is the price Wahi expects this property to sell for.
The calculation is powered by our Instant Home Value Estimate, which uses current market and property price trends to estimate your home’s value with a 90% accuracy rate.Not available
Price/Sqft$715/sqft
Monthly cost
Open Calculator
Description
Superb Locations!! Welcome To This Stunning & Brand New Finishes Detached Home Situated In The Quiet & Friendly Heart Of Prestigious Rouge Wood Community In City Of Richmond Hill. Top $$$ Spent On The Fabulous Upgrades Through Out From Top To Bottom But Not Just Limited To The Inside Of The House! Significant Difference Features Brand New Interlock Driveway & Backyard! Brand New Modern Dbl Garage Doors! All Brand New Windows & Classic Front Door & Double Elegant Garage Doors! Professional Landscaping And So Many More! Modern Interior Design & Finishes Featuring Everything Brand New Including Engineering Hardwood Floor Thru/Out, Pot Lights, Fireplace, Comtemporary Goumet Kitchen With Large Kithen Island & Quatz Countertop. Brand New All Sets Of Top-Of-The-Line Appliances. Walk Out To The Private Fenced Backyard With Interlock & Professional Landscaping. Four Very Spacious & Bright Bedrooms Upstairs Including Double Ensuites. 5Pc Spa-Like Main Ensuite Bathroom. Large Bay Windows On Both Ensuite Bedrooms! Brand New Lightings & Pot Lights Everywhere! Top Ranking School Zone - Famous Bayview Secondary School & Richmond Rose PS Is Just Two Minutes Walking! Minutes from Hwy 407 & 404. Steps To Rouge Wood Community Centre, Large Shopping Malls, All Popular Restaurants, YRT, All Supermarkets, Schools, Library, Parks and So Many More!! Really Can't Miss It!
Property Details
Interior
Features
Main Floor
Foyer
3.82 x 2.06hardwood floor / Open Concept / Pot Lights
Living
5.89 x 4.78hardwood floor / Open Concept / Pot Lights
Dining
3.11 x 2.41Combined W/Living / O/Looks Backyard / hardwood floor
Family
3.37 x 5.36Fireplace / hardwood floor / Pot Lights
Exterior
Features
Parking
Garage spaces 2
Garage type Attached
Other parking spaces 2
Total parking spaces 4
Property History
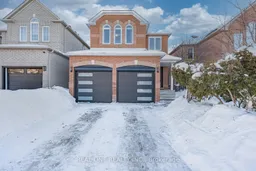 50
50