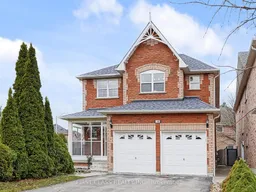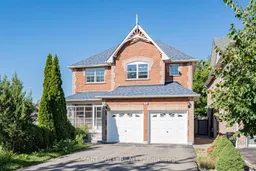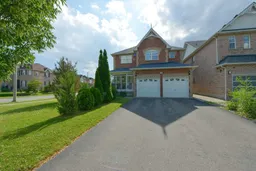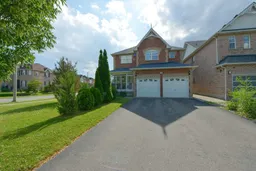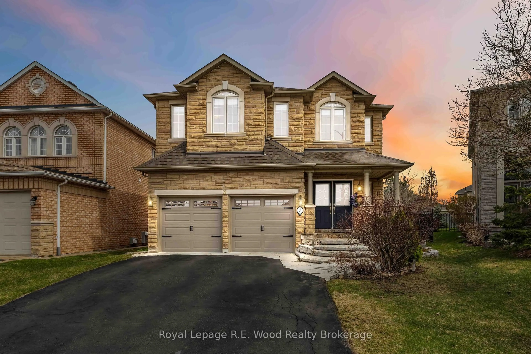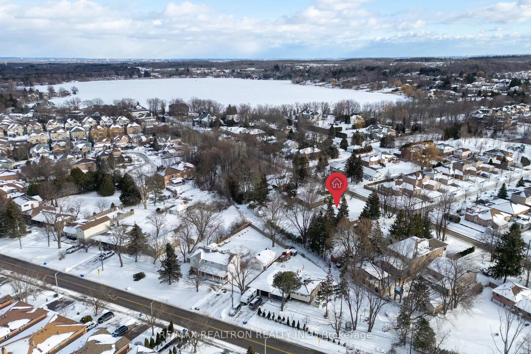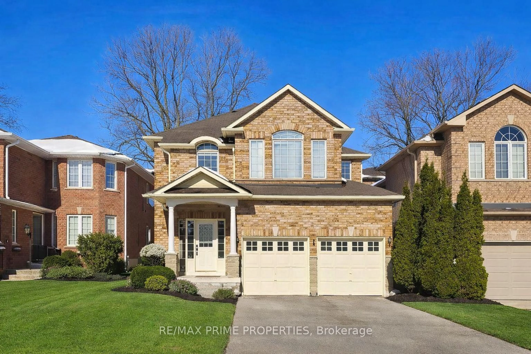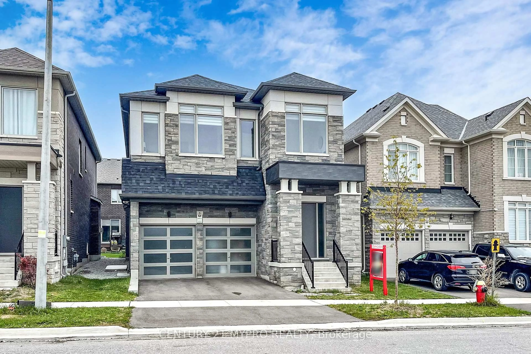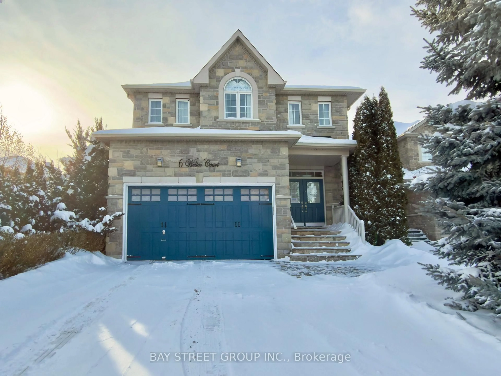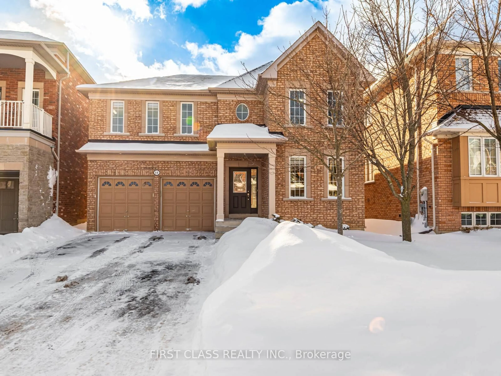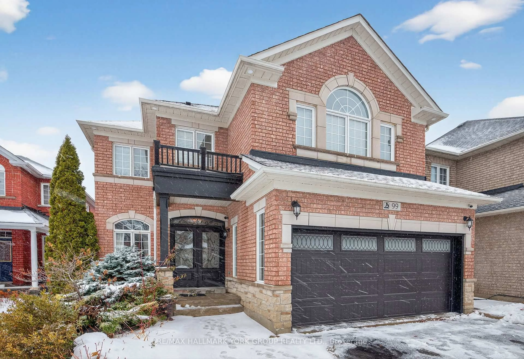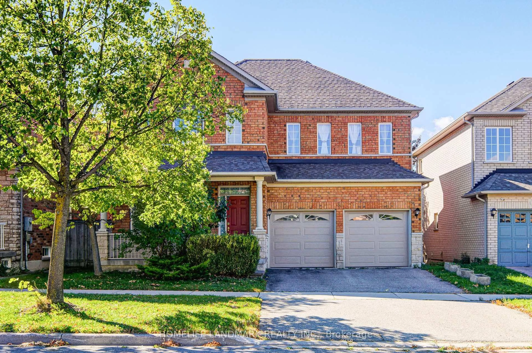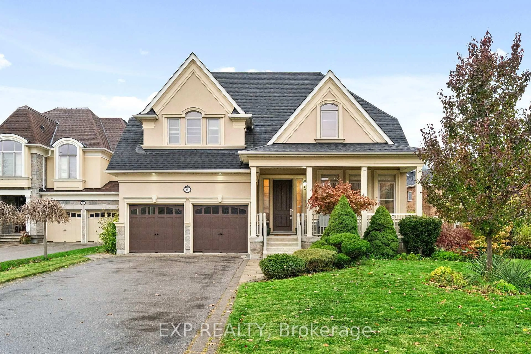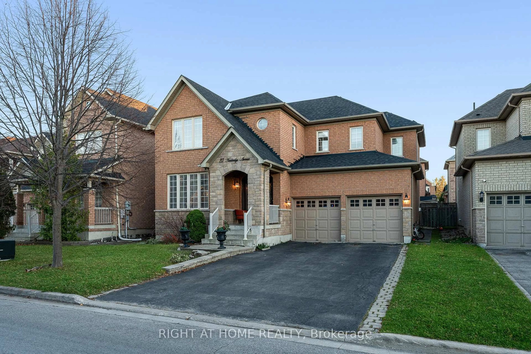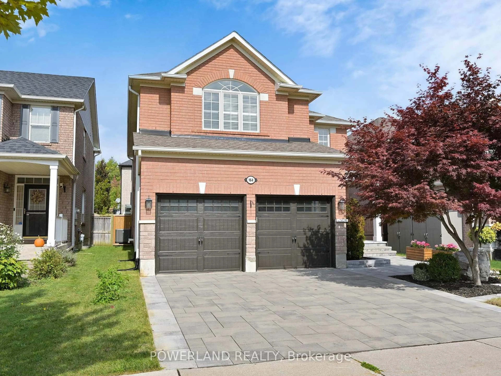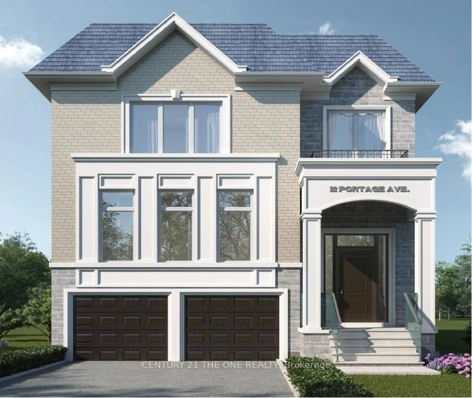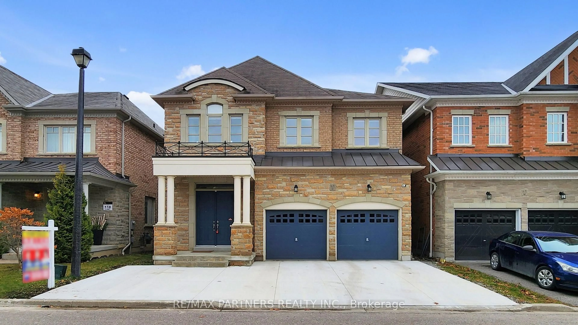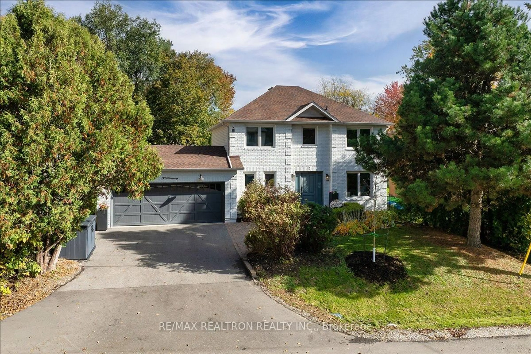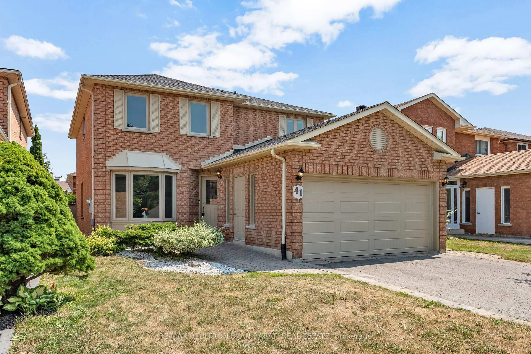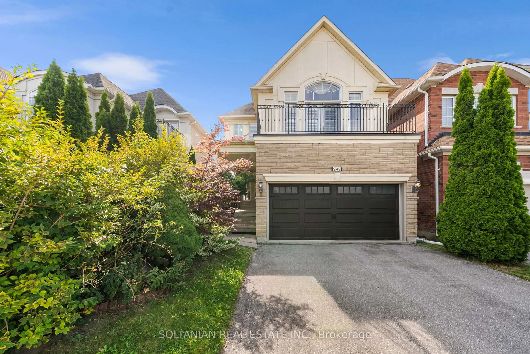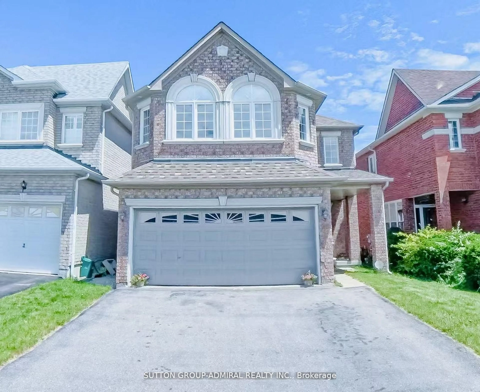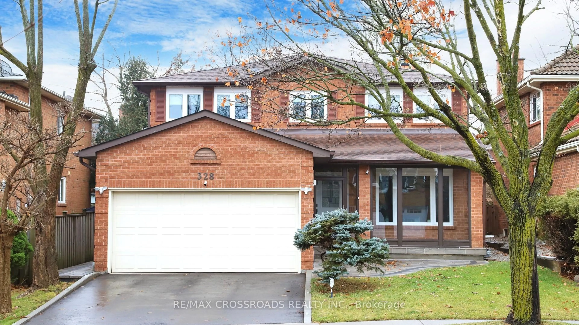Stunning 4-bedroom detached home surrounded by multi-million-dollar estates, set on a premium 50' corner lot with no sidewalk, ravine-facing views, and a rare traditional layout (not the typical side-garage corner design). Featuring approx. 3,500 sq.ft. of total living space, including a professionally finished basement. Bright , 18' ceilings in the foyer and family room, enhanced by 3-sided natural light exposure. Beautifully updated throughout: fresh paint, hardwood floors on main, brand-new staircase with iron pickets, new custom kitchen with granite counters and backsplash, new ceramic flooring, plus rough-in for a basement washroom. The spacious eat-in kitchen walks out to an oversized deck, perfect for outdoor living and entertainment. parking 6 cars driveway. Attractive double-door entrance with an enclosed glass porch and upgraded lighting throughout. Prime location-steps to Sunset Beach, Lake Wilcox, parks, trails, and the Oak Ridges Community Centre. Close to Bond Lake PS and Richmond Green SS, and just minutes to Yonge St, Hwy 404, GO Transit, shopping, dining, and all major amenities.
Inclusions: S/S Appliances (Fridge, Stove, Dish Washer), Vent Hood, Washer & Dryer. All Elfs. All Window Coverings.
