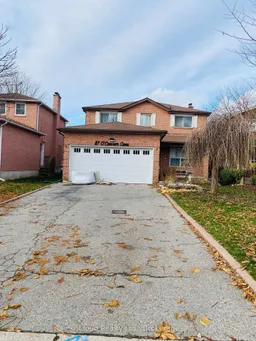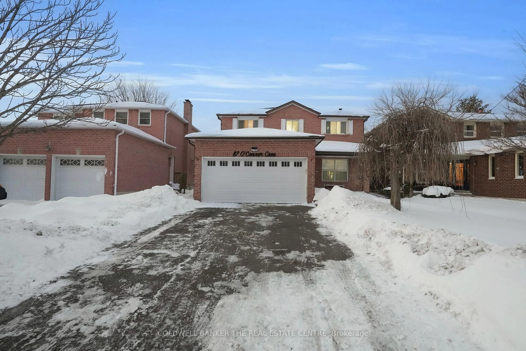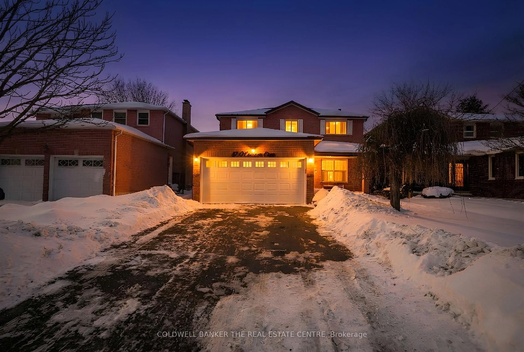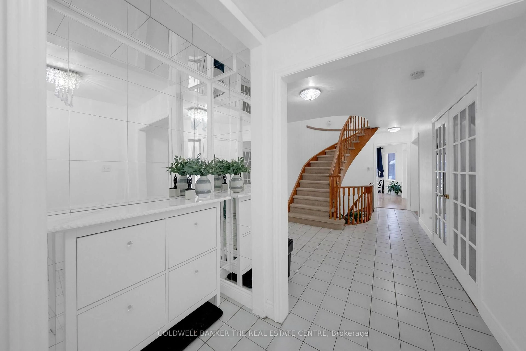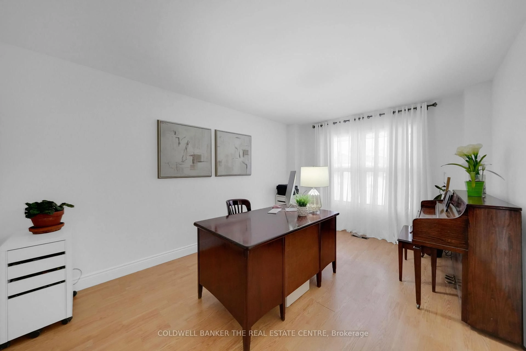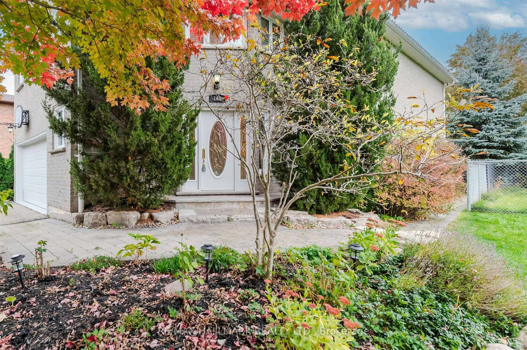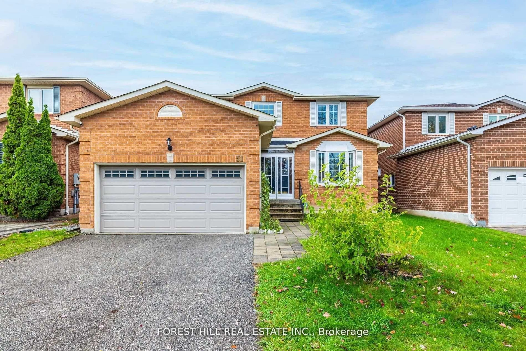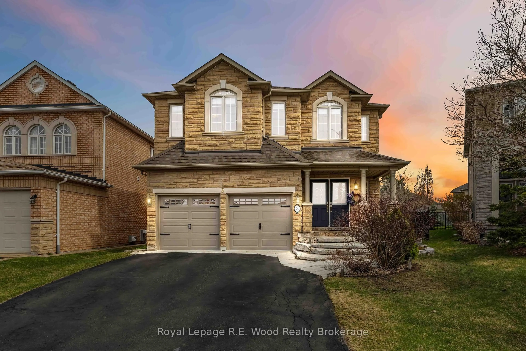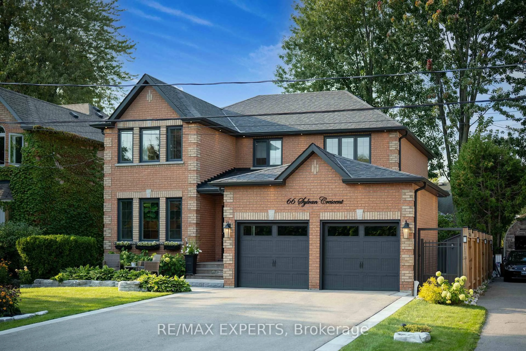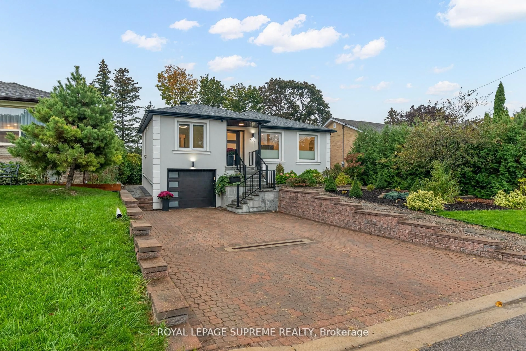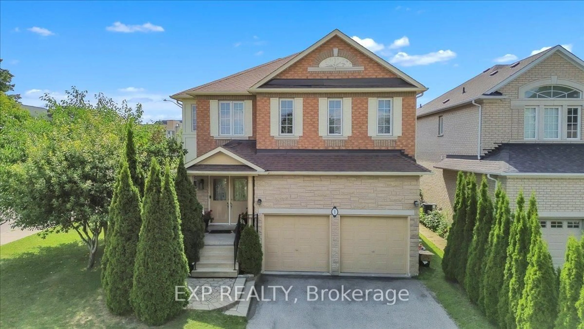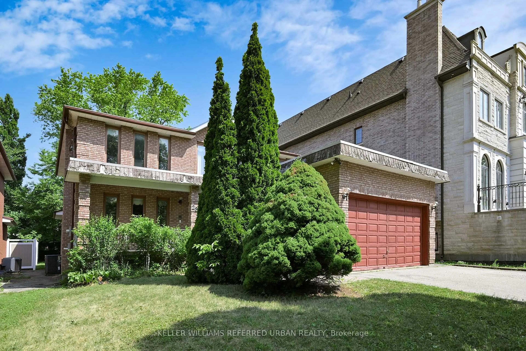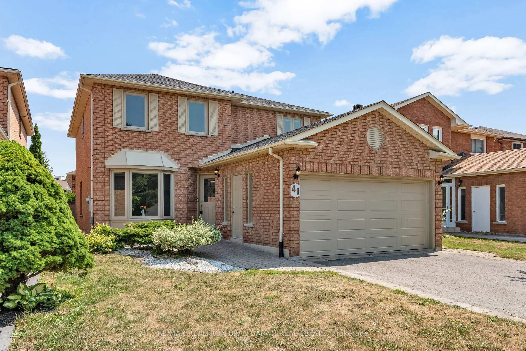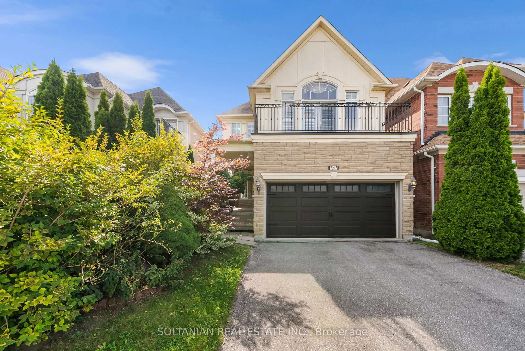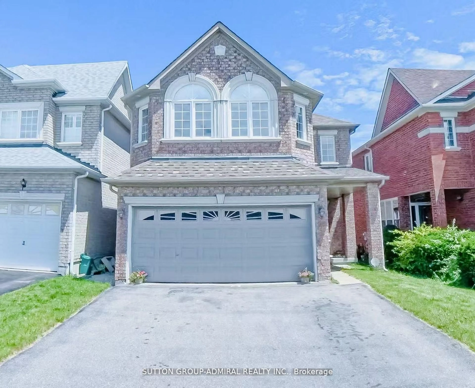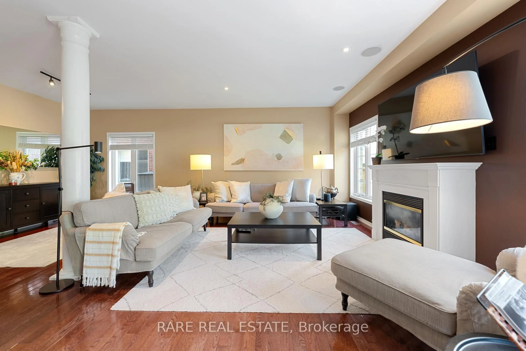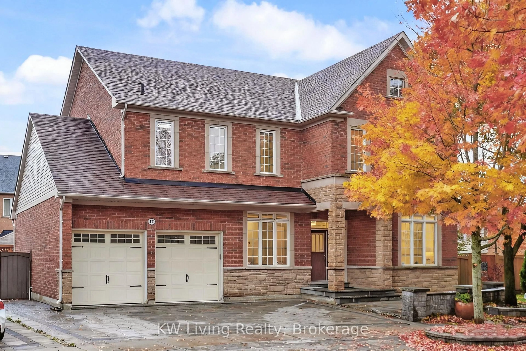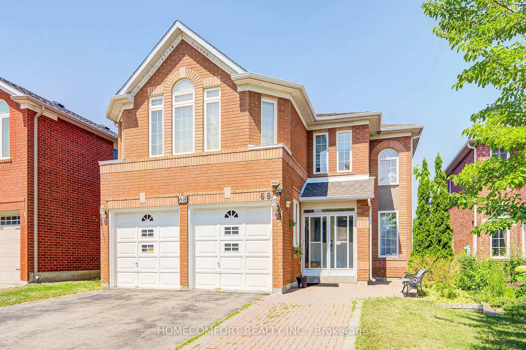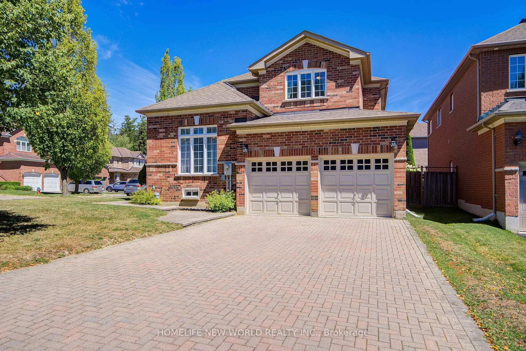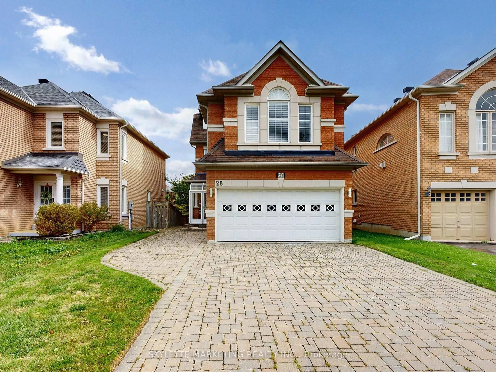87 O'Connor Cres, Richmond Hill, Ontario L4C 7N9
Contact us about this property
Highlights
Estimated valueThis is the price Wahi expects this property to sell for.
The calculation is powered by our Instant Home Value Estimate, which uses current market and property price trends to estimate your home’s value with a 90% accuracy rate.Not available
Price/Sqft$611/sqft
Monthly cost
Open Calculator
Description
Discover an exceptional opportunity at 87 O'Connor Crescent, located in the heart of Richmond Hill's highly sought-after North Richvale community. This detached 4-bedroom, 3-bathroom home sits on a rare 43 x 132 ft premium deep lot, offering outstanding outdoor space and long-term potential. The home features a bright, spacious layout and can be comfortably moved into and enjoyed as it is, or renovated to create a custom home tailored to your vision. A semi-finished basement with washroom rough-in provides flexible use for in-laws, guests, a home office, or the ability to live in while renovating, with added potential for future value or a secondary suite (buyer to verify compliance). The deep, private backyard offers endless possibilities, including space for a garden, outdoor entertaining, a pool, or future expansion. Situated in a family-friendly neighbourhood known for its top-rated schools, including Alexander Mackenzie High School and St. Anne Catholic Elementary School, and close to Major Mackenzie Drive, Bathurst Street, parks, trails, recreation facilities, GO Train, VIVA Transit, and major commuter routes. A beautiful opportunity on a premium lot in one of Richmond Hill's most established and desirable neighbourhoods. Police, Fire Station, Library, Hospital all just minutes away and of course Sues Market!
Property Details
Interior
Features
3rd Floor
2nd Br
16.0 x 2.94Laminate / Closet
Exterior
Features
Parking
Garage spaces 2
Garage type Attached
Other parking spaces 4
Total parking spaces 6
Property History
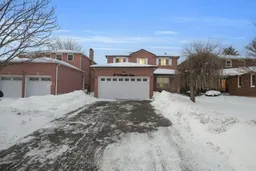 19
19