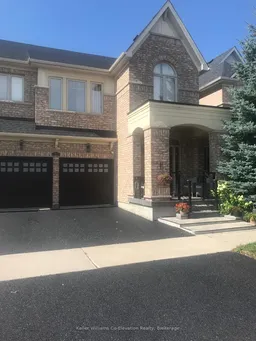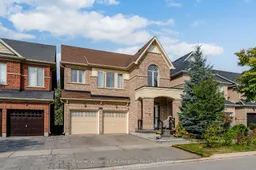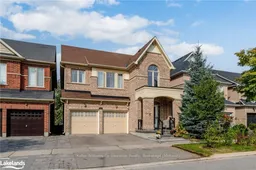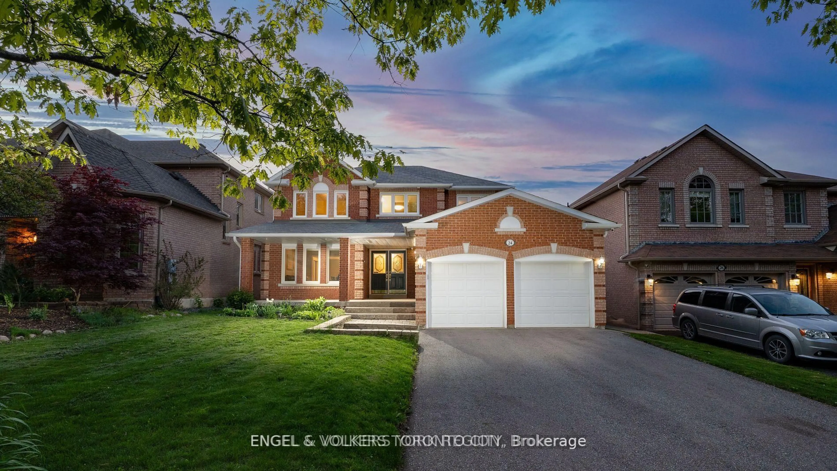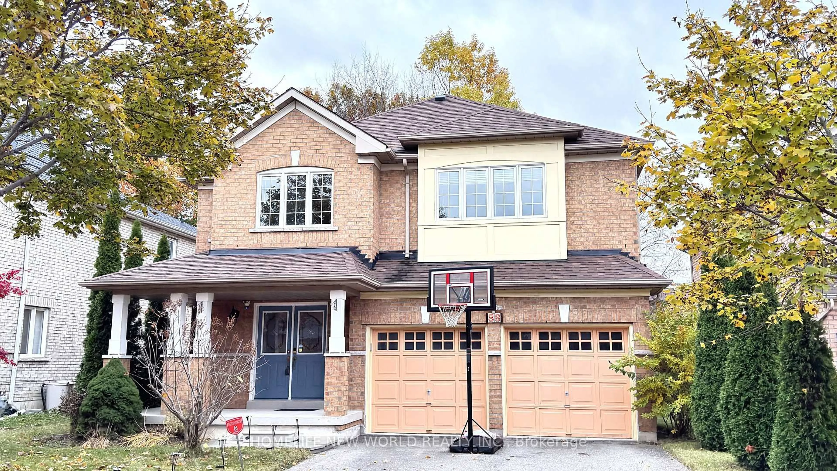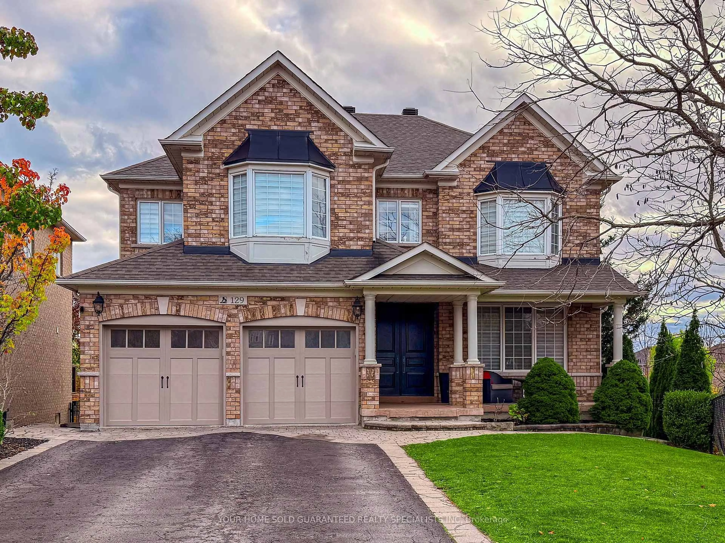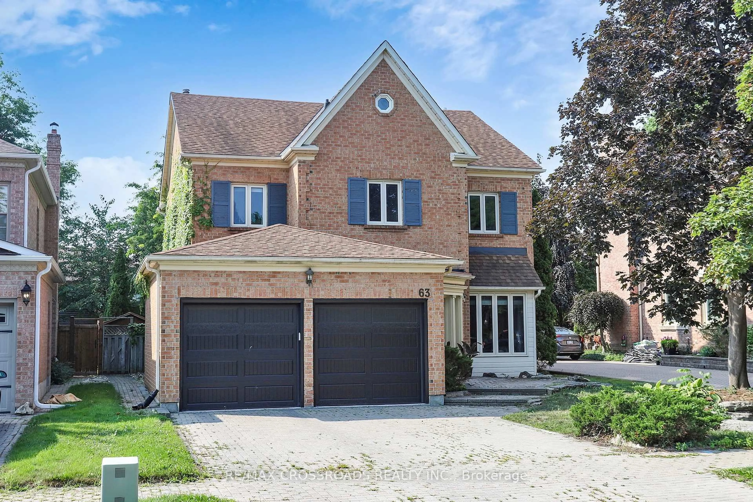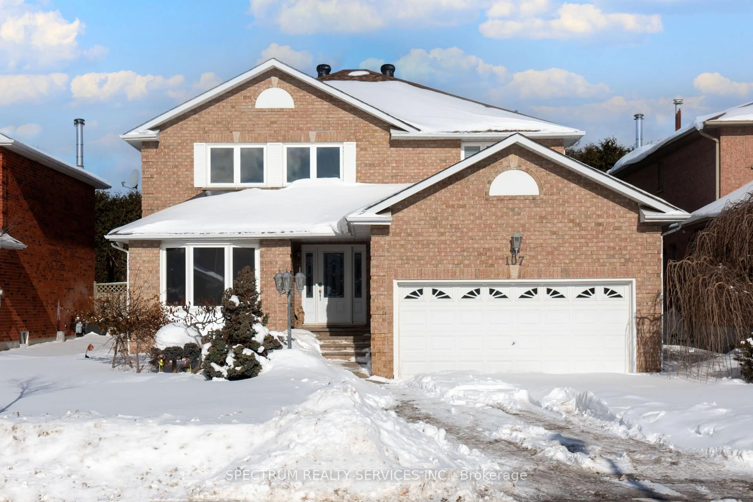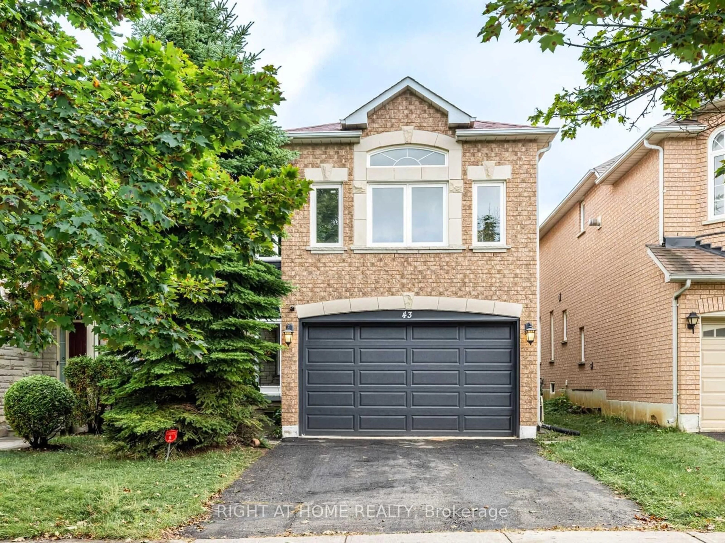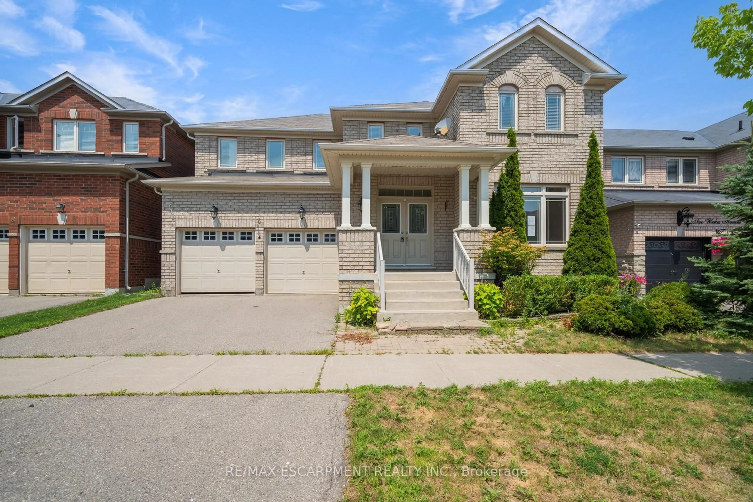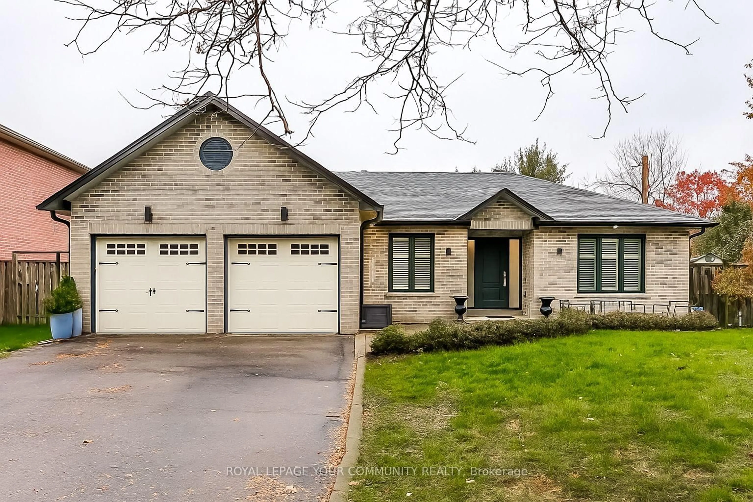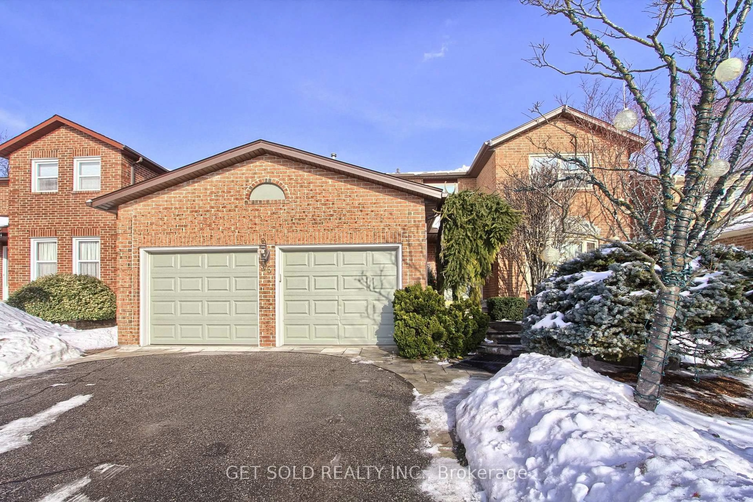This is not just a home it's a statement. Located in the prestigious Oak Ridges community of Richmond Hill, this detached stunner checks all the boxes for families who want more than just space they want style, comfort, and a location that works as hard as they do. Completely turnkey with a brand-new roof (2025), this home delivers where it counts. The bright, open-concept kitchen is upgraded and designed to impress with tons of counter space and flow that's perfect for everything from weekday breakfasts to weekend hosting. Downstairs? A fully finished basement ready to be your media lounge, home office, gym you name it. Upstairs? The primary suite is your private escape, featuring a serene ensuite to recharge at the end of a long day. And the backyard? Fully fenced. Safe for kids, pets, and built for legendary summer nights. Walk to top-tier schools. Quick highway access. This is family living at its finest without compromise. Included: 2 fridges. Furniture negotiable.
Inclusions: Fridge, Stove, Dishwasher, Washer, Dryer, Garage Door Opener, Window Coverings
