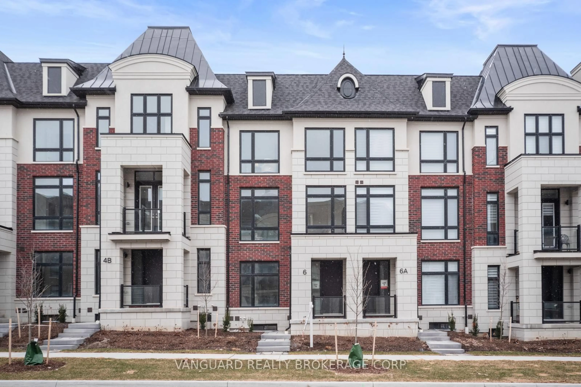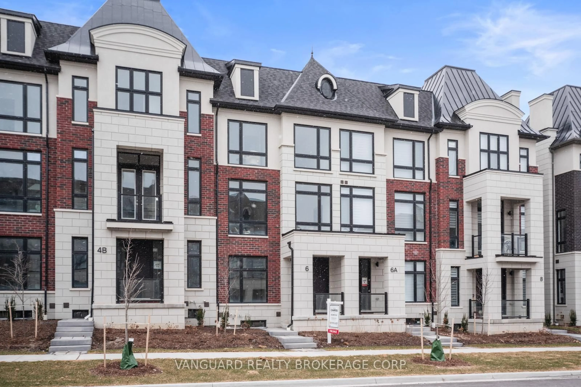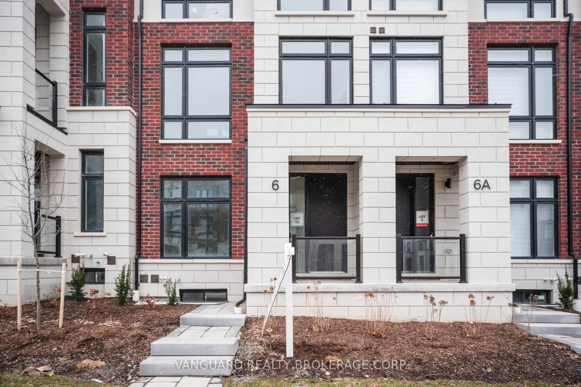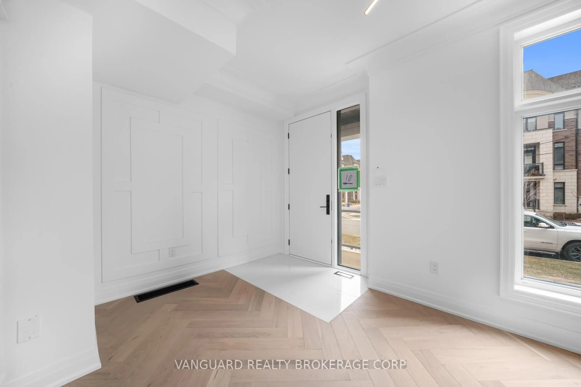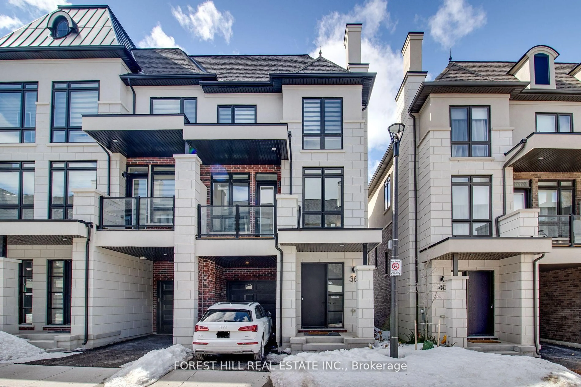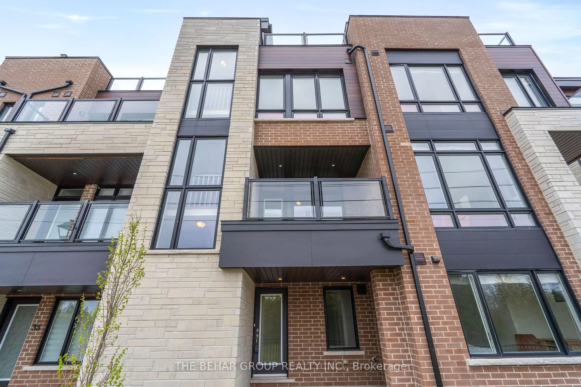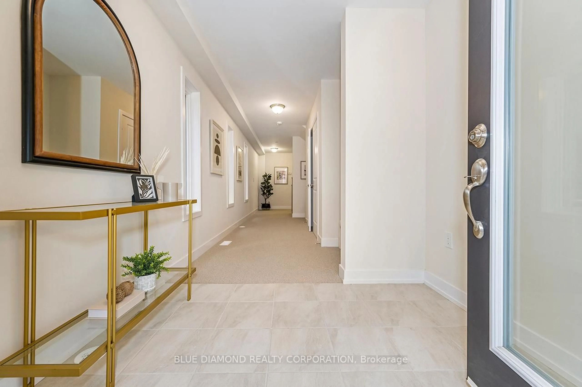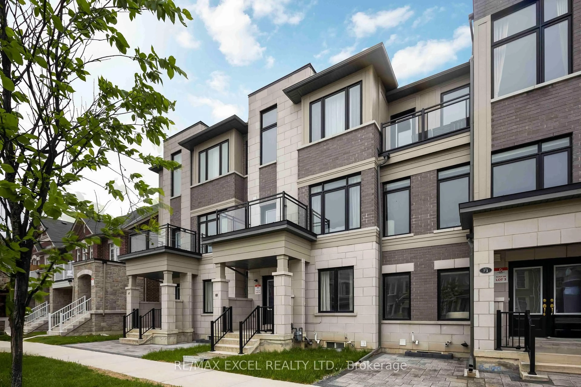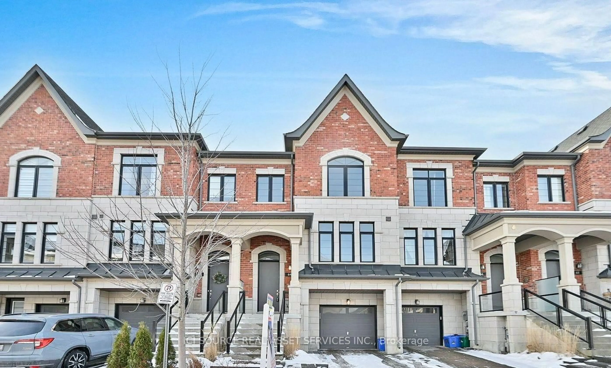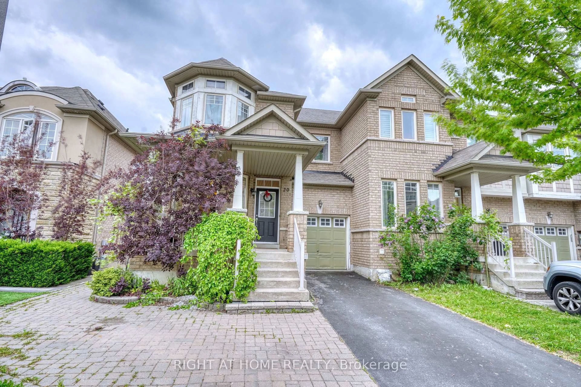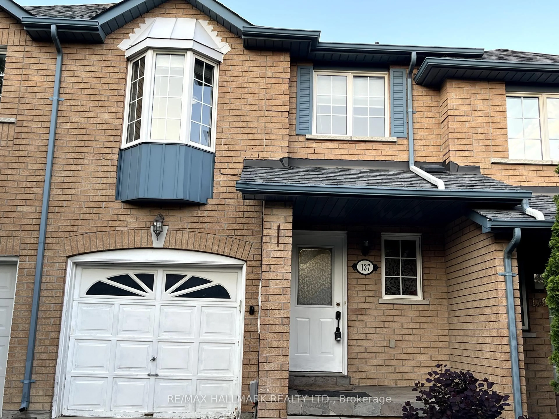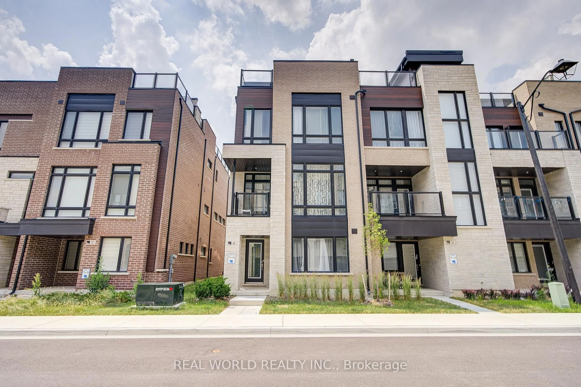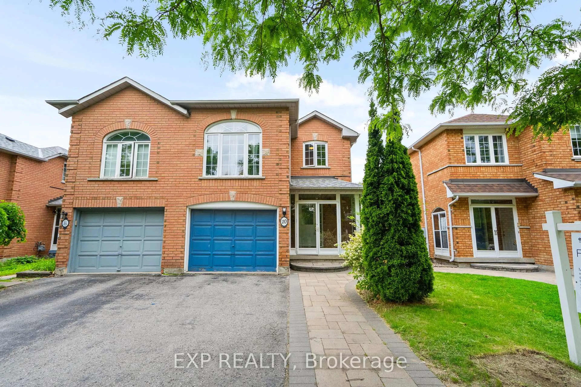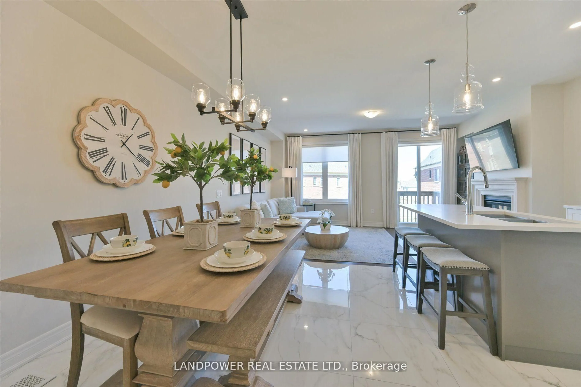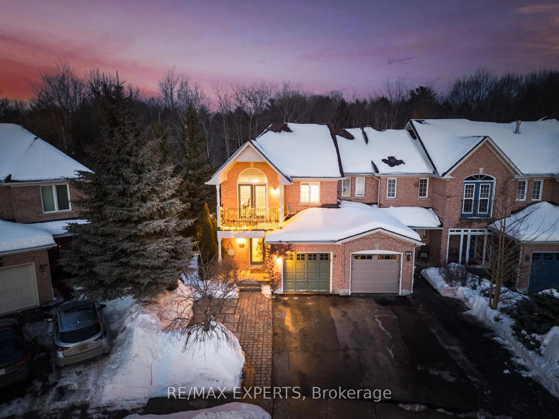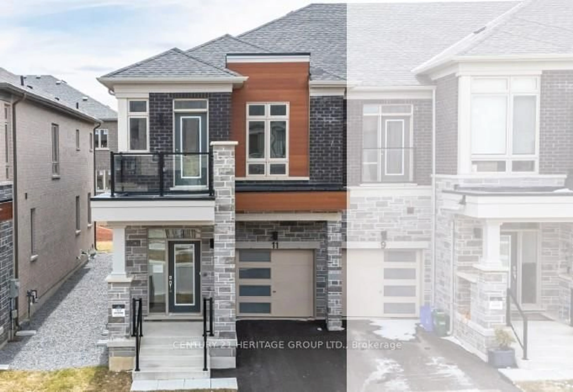6 Mccachen St, Richmond Hill, Ontario L4E 1L4
Contact us about this property
Highlights
Estimated valueThis is the price Wahi expects this property to sell for.
The calculation is powered by our Instant Home Value Estimate, which uses current market and property price trends to estimate your home’s value with a 90% accuracy rate.Not available
Price/Sqft$763/sqft
Monthly cost
Open Calculator

Curious about what homes are selling for in this area?
Get a report on comparable homes with helpful insights and trends.
+11
Properties sold*
$1.1M
Median sold price*
*Based on last 30 days
Description
Welcome to 6 Mccachen St A Luxurious Turn-Key Townhome in the Heart of Richmond Hill! This fully upgraded 3 Bed, 5 Bath home offers 2,453 sq ft of refined living space with 10 ft ceilings, custom millwork, pot lights, and wide-plank oak herringbone hardwood floors throughout. Enjoy a chef-inspired kitchen featuring premium designer cabinetry, an oversized quartz waterfall island & backsplash, and a top-tier Sub-Zero & Wolf appliance package. The bright family room showcases a waffle ceiling, custom feature wall, and walk-out to a large balcony ideal for indoor/outdoor living. Floor-to-ceiling windows bring in abundant natural light. Includes oversized balconies and a 2-car garage. The primary suite offers a private retreat, thoughtfully designed with a custom closet system and a luxurious spa-inspired ensuite. Enjoy a double sink vanity, sleek brushed gold fixtures, and a freestanding soaker tub perfect for unwinding in style. Built by a trusted luxury builder and protected by Tarion Warranty. Truly the pinnacle of upscale living in a prime location.
Property Details
Interior
Features
3rd Floor
3rd Br
9.9 x 7.8hardwood floor / Closet / Large Window
Primary
10.9 x 18.05 Pc Ensuite / hardwood floor / Closet Organizers
2nd Br
8.3 x 15.4hardwood floor / Closet / Large Window
Exterior
Features
Parking
Garage spaces 2
Garage type Built-In
Other parking spaces 1
Total parking spaces 3
Property History
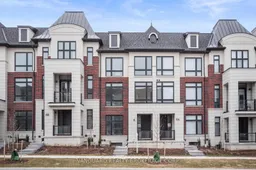 44
44