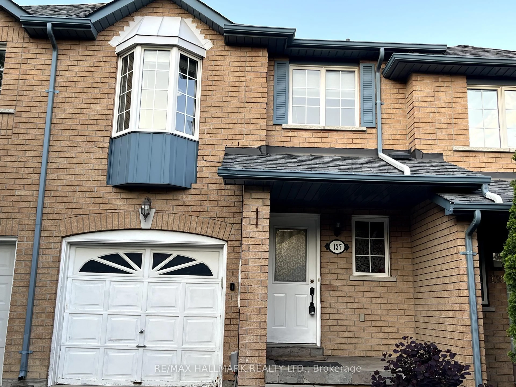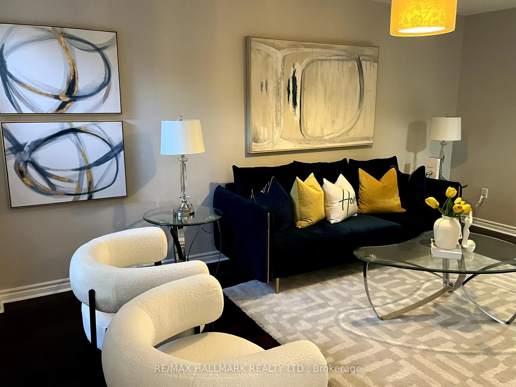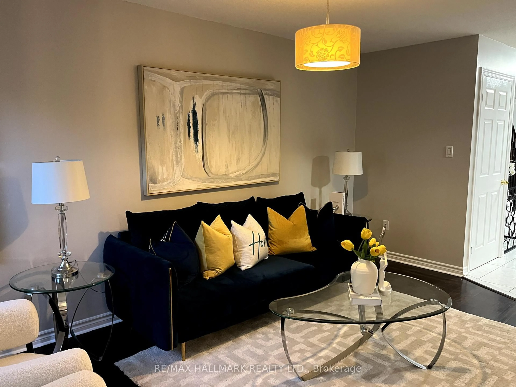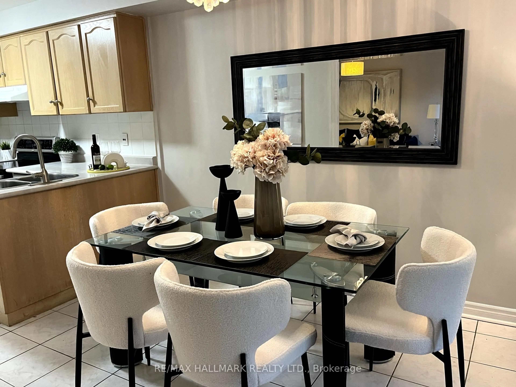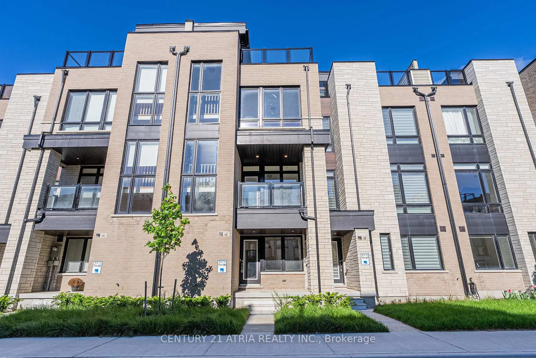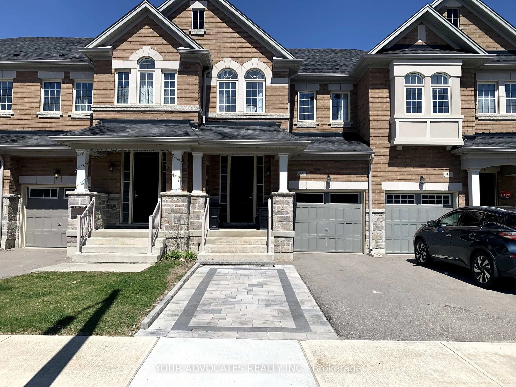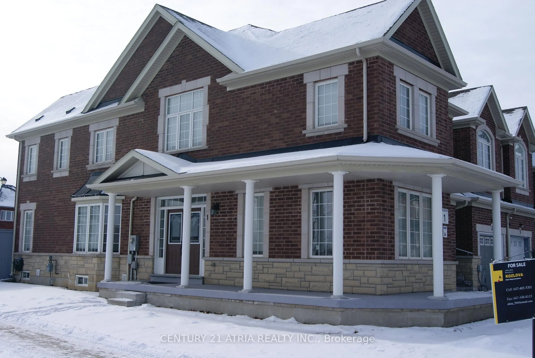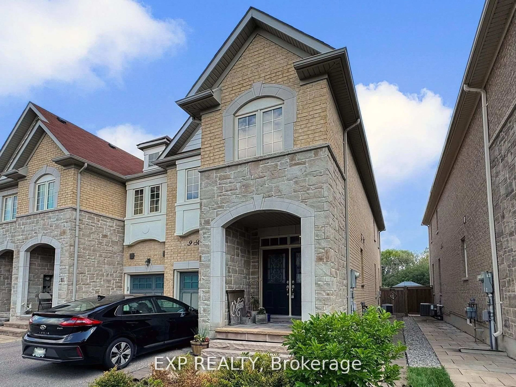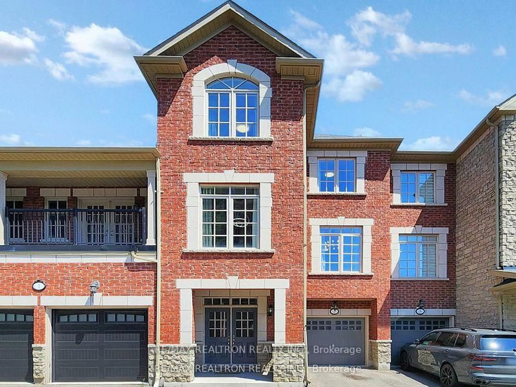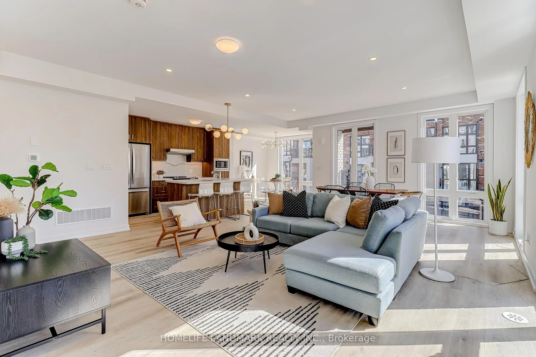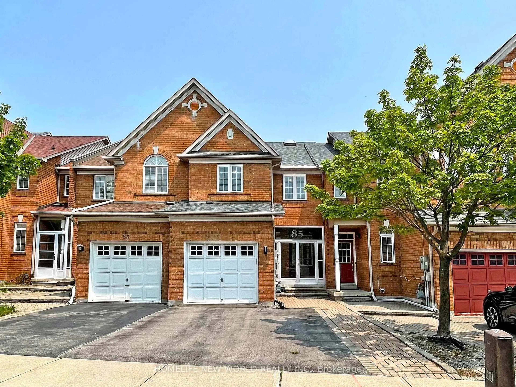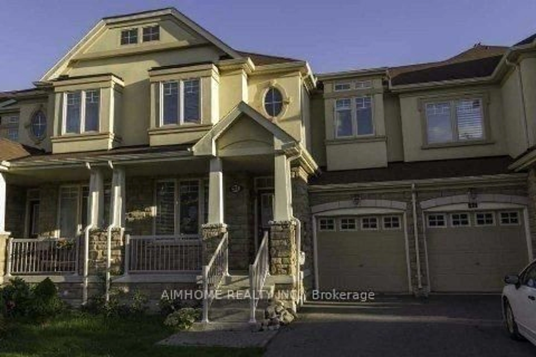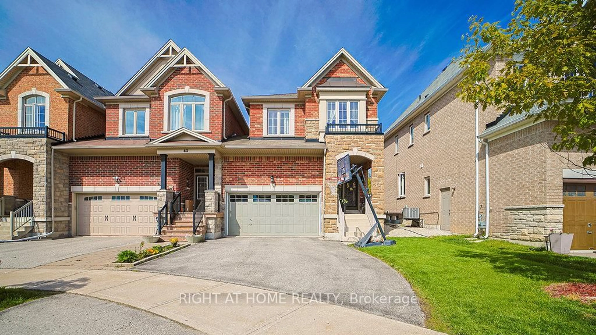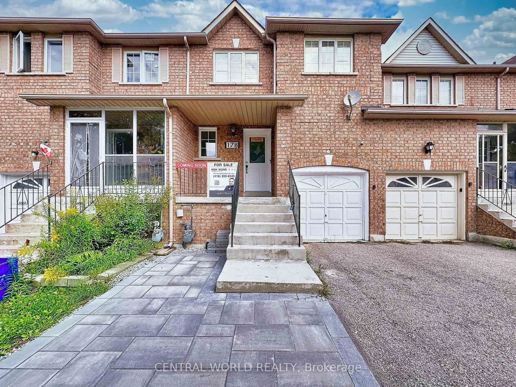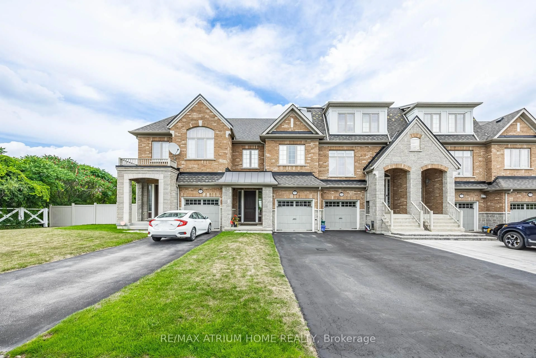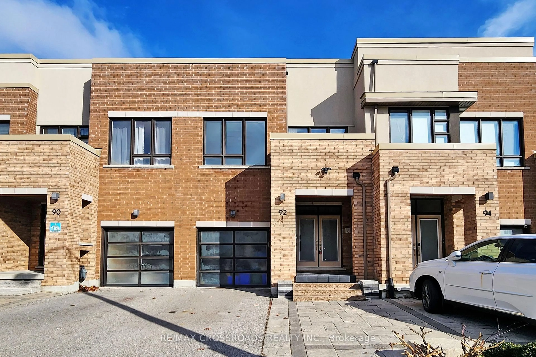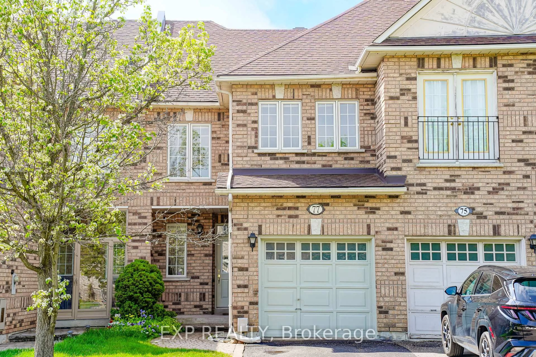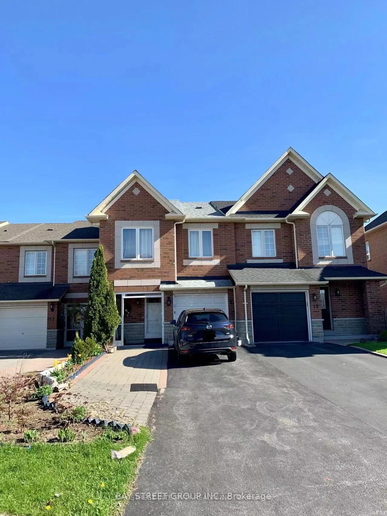137 Kimono Cres, Richmond Hill, Ontario L4S 2A5
Contact us about this property
Highlights
Estimated valueThis is the price Wahi expects this property to sell for.
The calculation is powered by our Instant Home Value Estimate, which uses current market and property price trends to estimate your home’s value with a 90% accuracy rate.Not available
Price/Sqft$726/sqft
Monthly cost
Open Calculator

Curious about what homes are selling for in this area?
Get a report on comparable homes with helpful insights and trends.
+4
Properties sold*
$1.2M
Median sold price*
*Based on last 30 days
Description
Client RemarksWelcome to this well-maintained freehold townhouse located in one of Richmond Hills most desirable communities! This 3-bedroom, 4-bathroom home offers a bright and functional layout, featuring hardwood floors on the main level, laminate flooring in the bedrooms, and a professionally finished basement complete with a 3-piece bathroom and above-grade windowsideal for an additional living area, home office, or guest suite.Enjoy your private, fully fenced backyard with a beautiful east-facing deckperfect for morning coffee or entertaining. The second bedroom includes a lovely bay window, adding charm and natural light.This property offers practical convenience with a single garage and a double driveway (no sidewalk), allowing parking for three vehicles. The home has been cared for with pride over the years, with a solid roof (2014), durable driveway (2016), and reliable mechanical systems, including a hot water tank (2016) and furnace (2010), all in good working condition.Ideally located just minutes from Highway 404, nearby parks and ponds, and walking distance to top-rated schools including Silver Stream Public School and Bayview Secondary School (IB Program). Close to shopping, transit, and all amenities. A fantastic opportunity to own in a prime Richmond Hill location!
Property Details
Interior
Features
Main Floor
Family
5.12 x 2.56Hardwood Floor
Kitchen
2.83 x 2.56hardwood floor / Open Concept / O/Looks Living
Dining
3.15 x 2.56Ceramic Floor / Open Concept
Living
3.38 x 3.5hardwood floor / W/O To Deck / Gas Fireplace
Exterior
Features
Parking
Garage spaces 1
Garage type Built-In
Other parking spaces 1
Total parking spaces 2
Property History
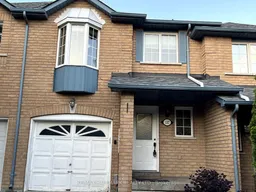 50
50