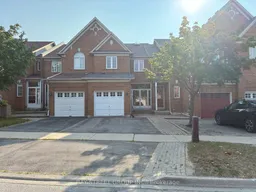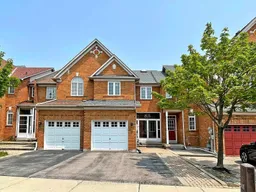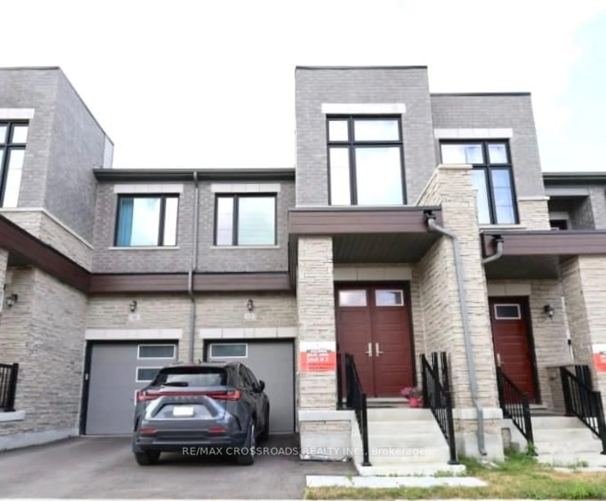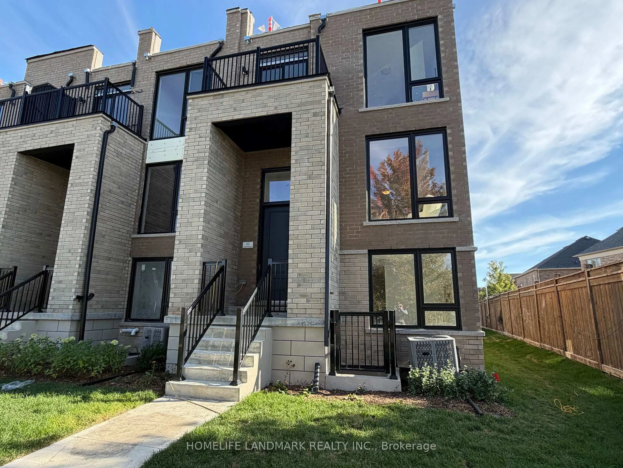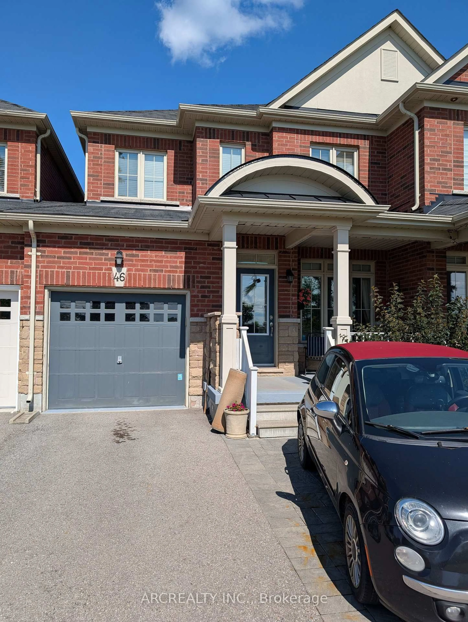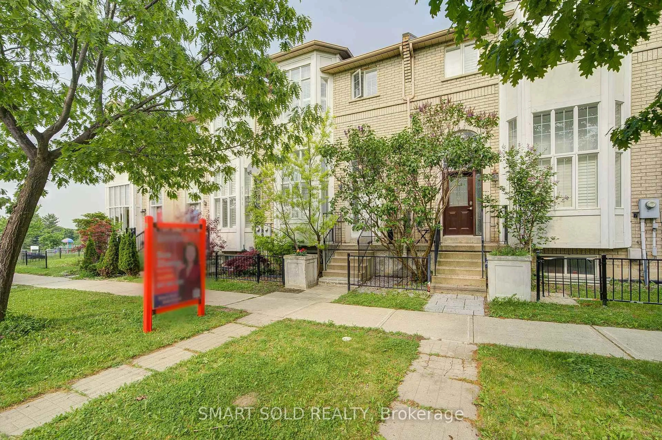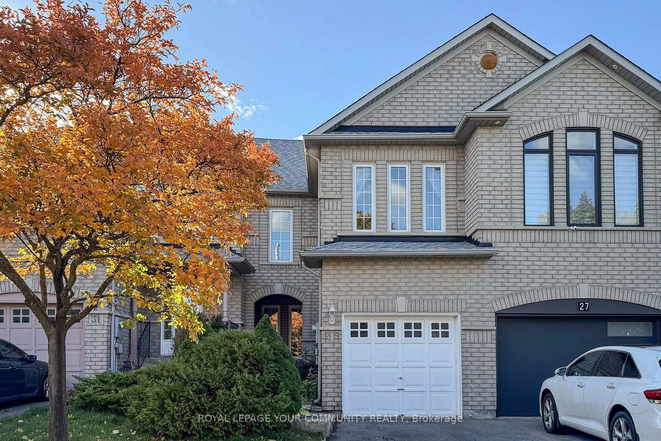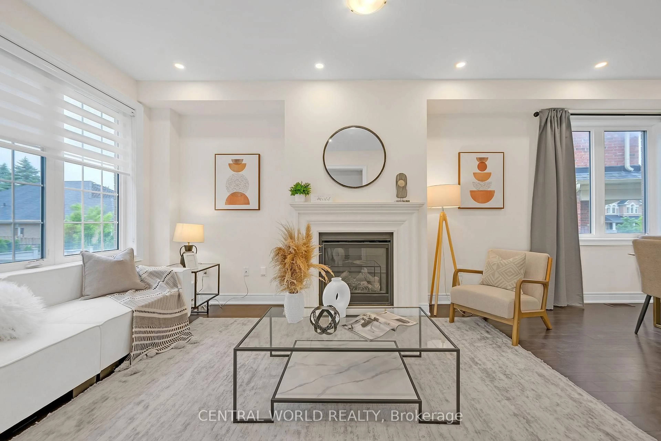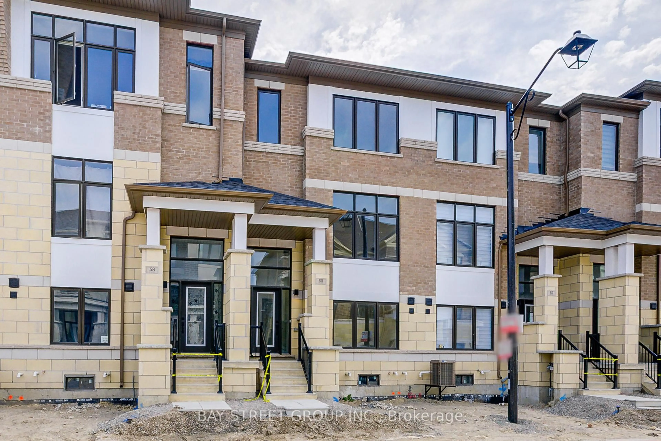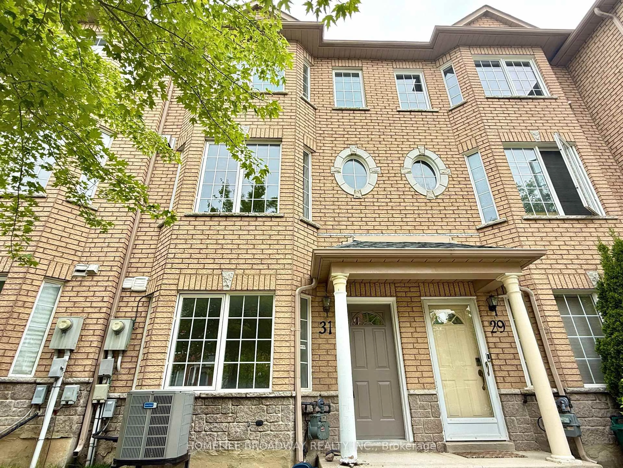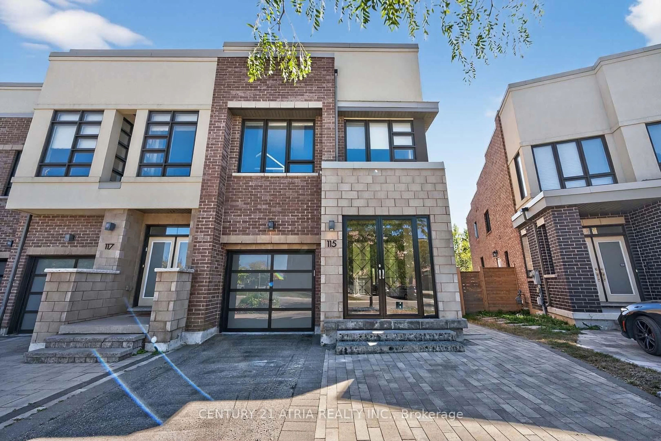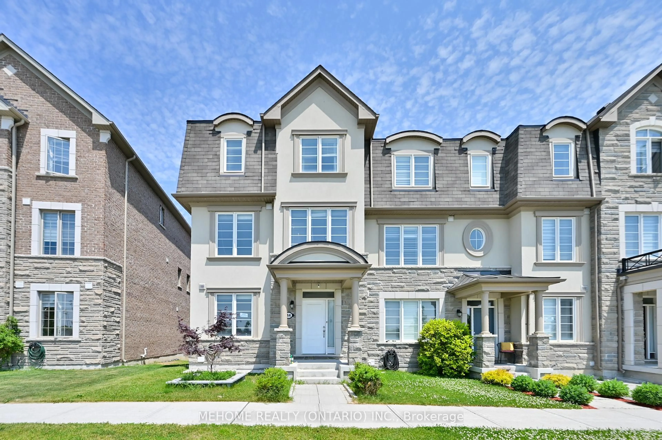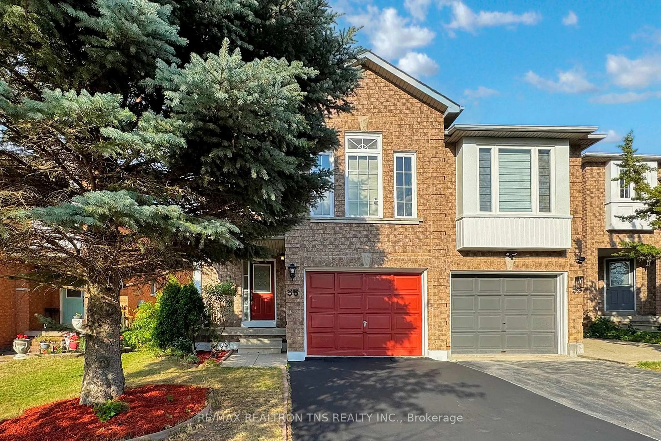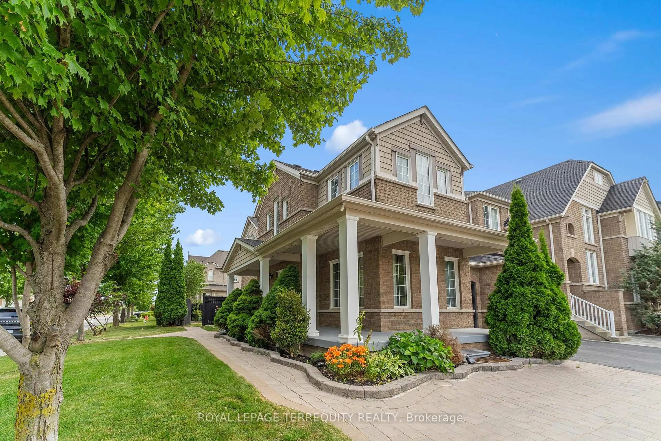Beautifully maintained and thoughtfully upgraded 3-bedrooms, 4-washrooms freehold townhouse nestled in the prestigious Rouge Woods neighbourhood of Richmond Hill. With approximately 2000 sq ft of living space, this home seamlessly blends comfort, technology, and style perfect for modern families who value space, light, and convenience. Step inside to discover 9-foot ceilings throughout and a soaring 20-foot ceiling in the living room, highlighted by a gorgeous skylight that fills the space with natural light. The main floor features hardwood flooring, an oak staircase, and an open-concept layout perfect for entertaining. The cozy family room with gas fireplace is ideal for relaxing evenings. The kitchen has been upgraded with a granite countertop, undermount sink, and stainless steel appliances. Fresh paint, newer blinds, and fixed light fixtures enhance the contemporary feel throughout the home.A fully finished basement adds valuable living space, complete with smooth ceilings, 3 pcs bathroom, and laminate flooring ideal for a guest suite, home office, or recreation room.This smart-enabled home is packed with extras, including a Nest Thermostat, Nest Protect smoke/CO detectors on all floors, a touchscreen alarm system (owned), and front/backyard security cameras with monitor(2025). Car enthusiasts will love the 60A EV charging setup in the garage (2024), and homeowners will appreciate the owned hot water tank (2024) and premium water systems, water softener system, a filter water system in the Kitchen.Situated within walking distance to top-rated schools: Bayview Secondary School and Silver Stream Public School. This home is also minutes to Highway 404, GO Station, Walmart, and local restaurants and community amenities.
Inclusions: All Existing Appl: Stainless Steel Fridge, Stove, B/I Dishwasher, Range hood. Washer/Dryer; All Elfs, Chandelier; Cac ;Cvac & Asse; All Window Blinds; Garage Door Opener& Remote. Touchscreen alarm system, front/backyard security cameras. Nest Thermostat, Nest Protect smoke/CO detectors. Hot water tank. The 60A EV charging in the garage. Water softening system. Filter Water System.
