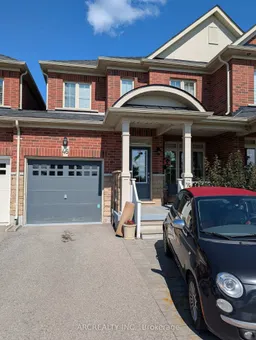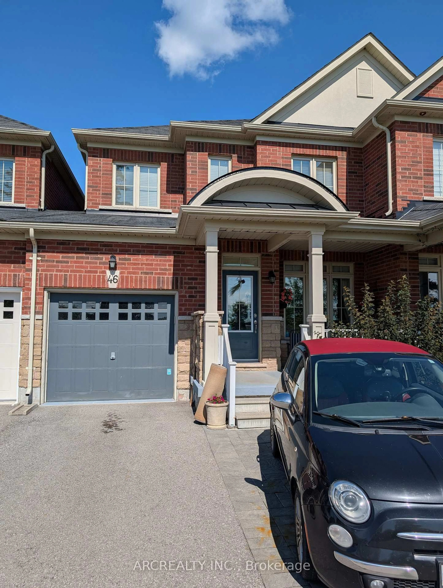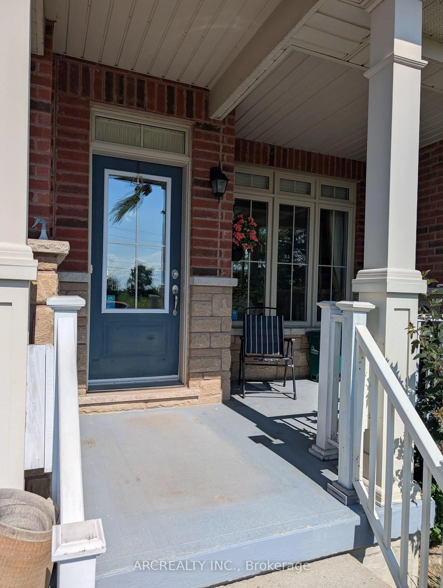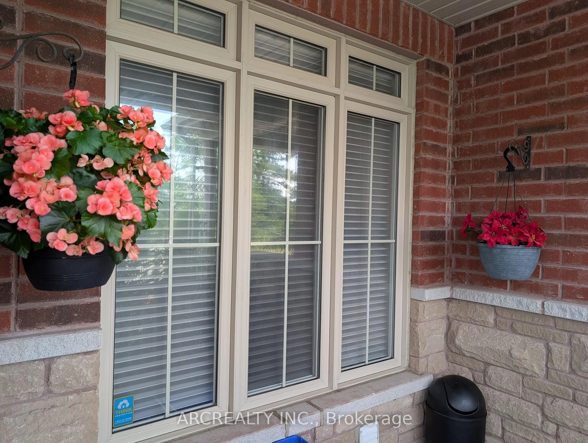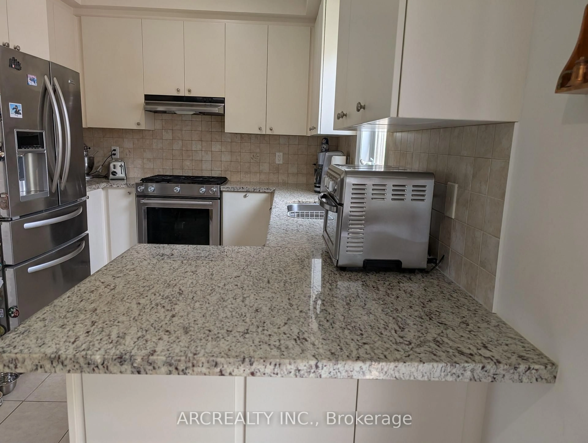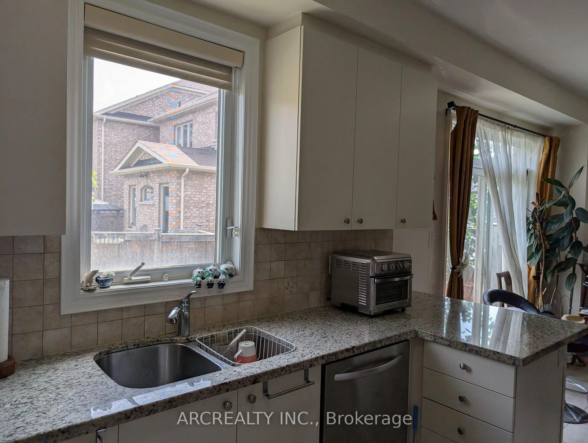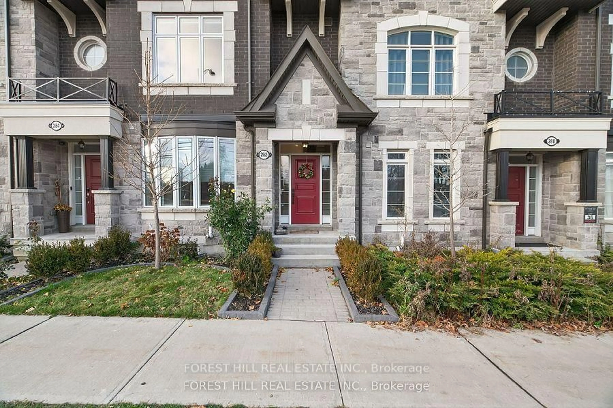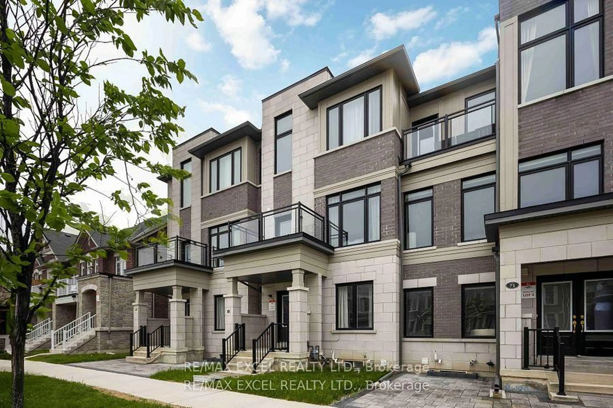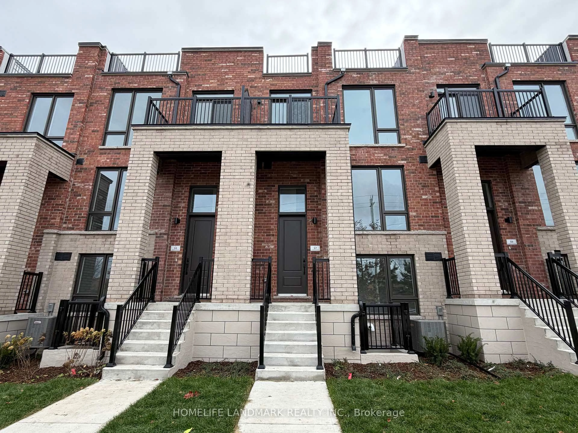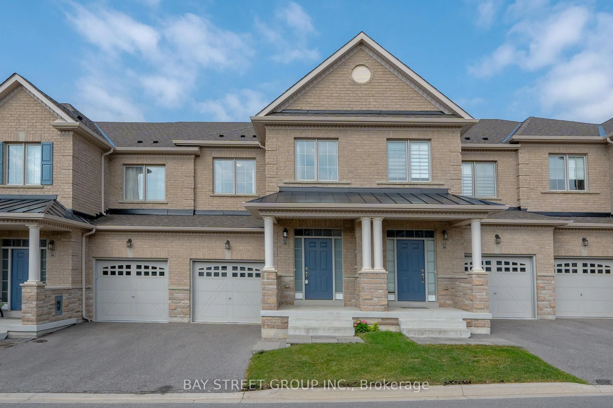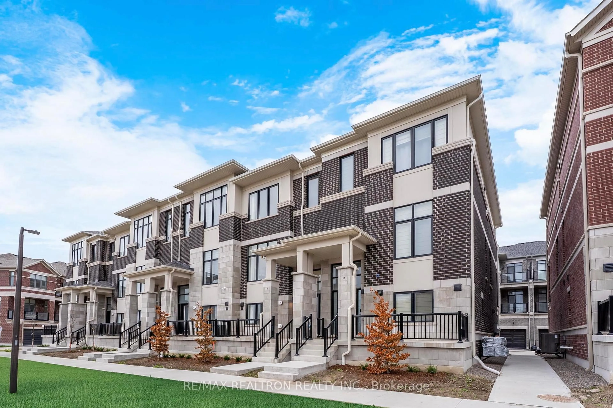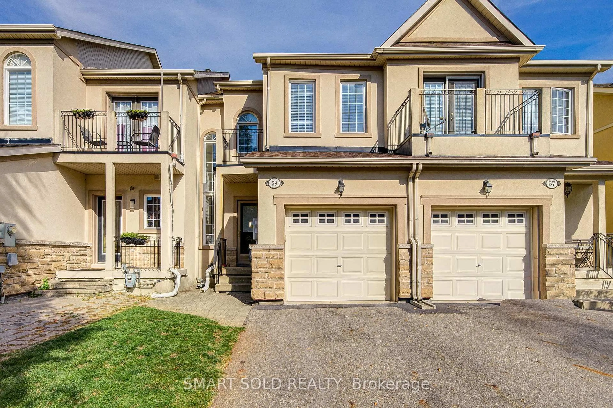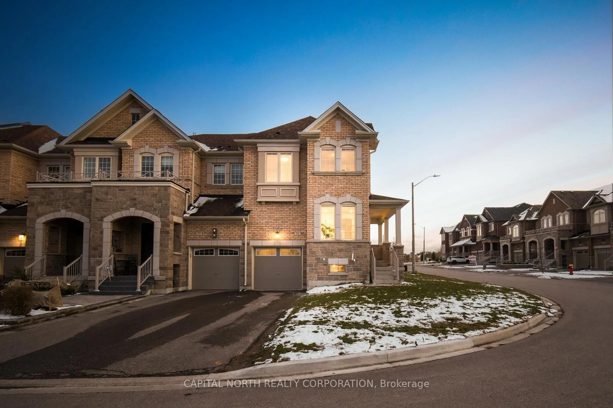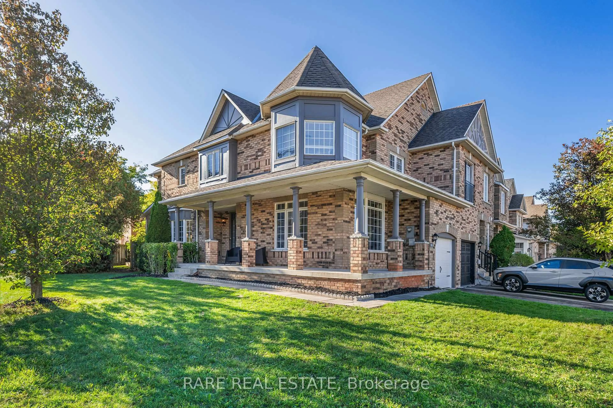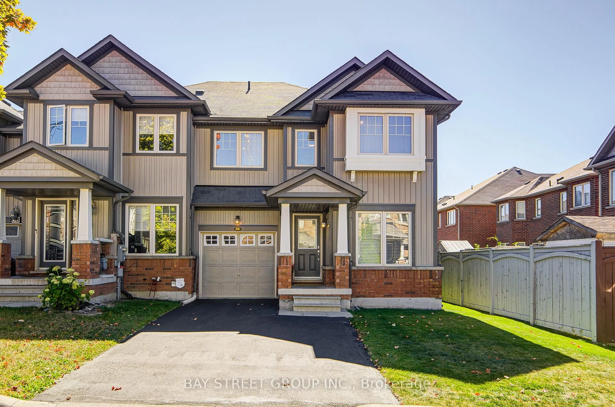46 Betony Dr, Richmond Hill, Ontario L4E 0V6
Contact us about this property
Highlights
Estimated valueThis is the price Wahi expects this property to sell for.
The calculation is powered by our Instant Home Value Estimate, which uses current market and property price trends to estimate your home’s value with a 90% accuracy rate.Not available
Price/Sqft$630/sqft
Monthly cost
Open Calculator
Description
DON'T MISS THIS CHANCE TO OWN THIS REMARKABLE TOWNHOUSE SITUATED IN MOST POPULAR OAK RIDGES COMMUNITY. BUILT IN 2015, THIS TRADITIONAL TOWNHOUSE HAS 3 SPACIOUS BEDROOMS ON 2ND FLOOR PLUS AN EXTRA BEDROOM IN THE BASEMENT, PERFECT FOR IN-LAW SUITE OR FOR EXTRA INCOME. DARK STAINED REAL OAK HARDWOOD FLOORS ON MAIN AND 2ND FLOORS AND THE STAIRS. UPGRADED BASEBOARDS THROUGHOUT. GAS RANGE IN THE KITCHEN AND UPGRADED FRIDGE WITH WATER LINE. BREAKFAST BAR. GRANITE COUNTERTOPS IN THE KITCHEN AND ALL BATHROOMS. UPGRADED GLASS SHOWER STALL. POTLIGHTS THROUGHOUT. ENTRANCE FROM GARAGE. RARE EXTRA DOOR FROM GARAGE TO THE BACKYARD FOR CONVENIENCE. LOTS OF STORAGE SPACE AND BUILT-IN CABINETS THROUGHOUT THE HOUSE. CENTRAL VAC. BLINDS ON ALL WINDOWS. A GARDEN SHED IN THE BACKYARD. CLOSE TO SHOPPING PLAZAS, LAKES, GOLF COURSES. TRANSIT AT THE DOOR. PUBLIC AND CATHOLIC SHOOLS IN WALKING DISTANCE. YOUR CLIENT WON'T BE DISAPPOINTED!
Property Details
Interior
Features
Main Floor
Dining
5.36 x 4.18Combined W/Living / hardwood floor
Living
5.36 x 4.18Combined W/Dining / hardwood floor
Kitchen
2.87 x 3.53Breakfast Bar / Stainless Steel Appl / Granite Counter
Breakfast
2.92 x 3.01W/O To Yard
Exterior
Features
Parking
Garage spaces 1
Garage type Built-In
Other parking spaces 2
Total parking spaces 3
Property History
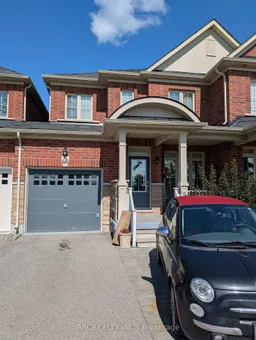 13
13