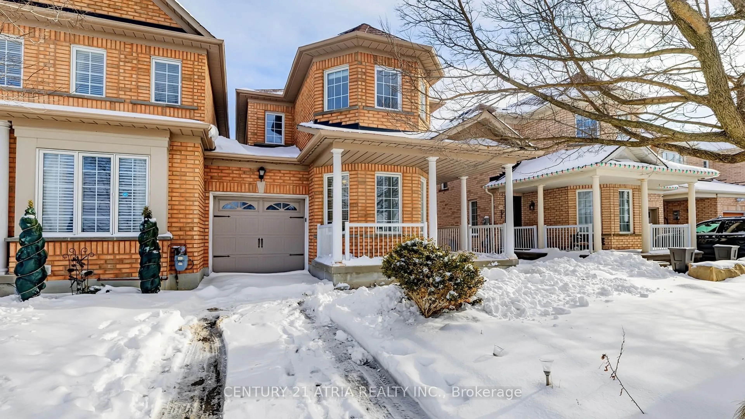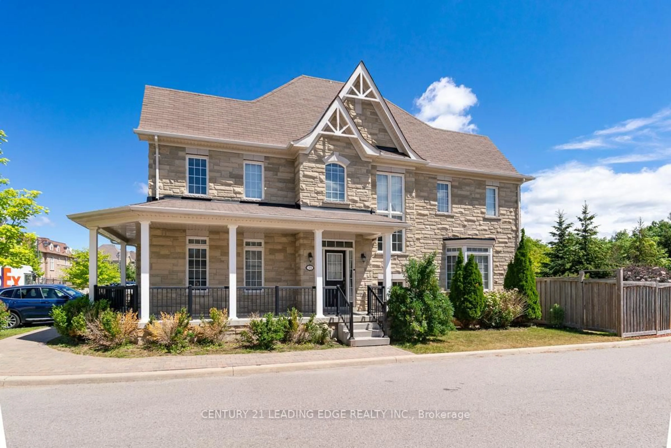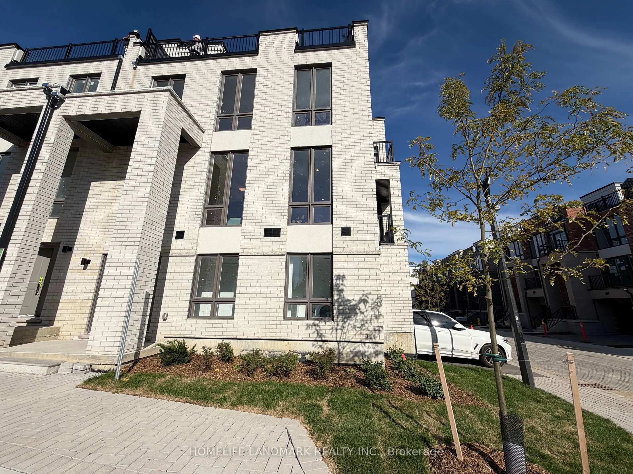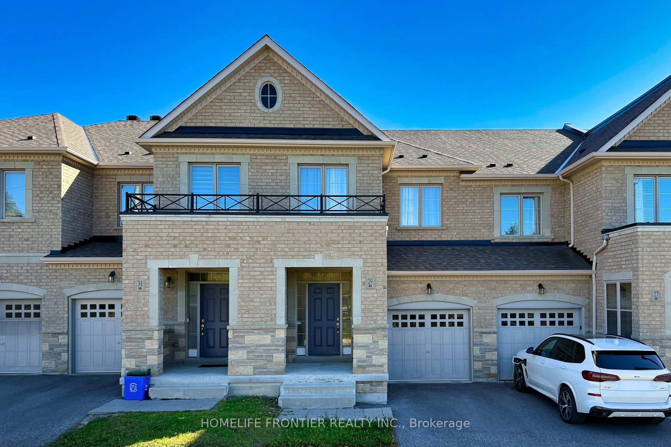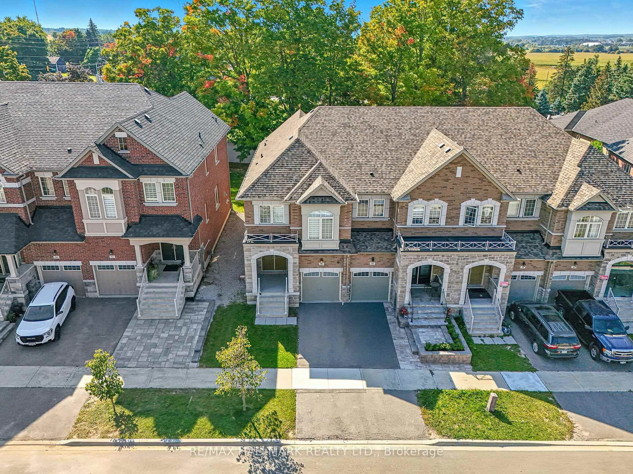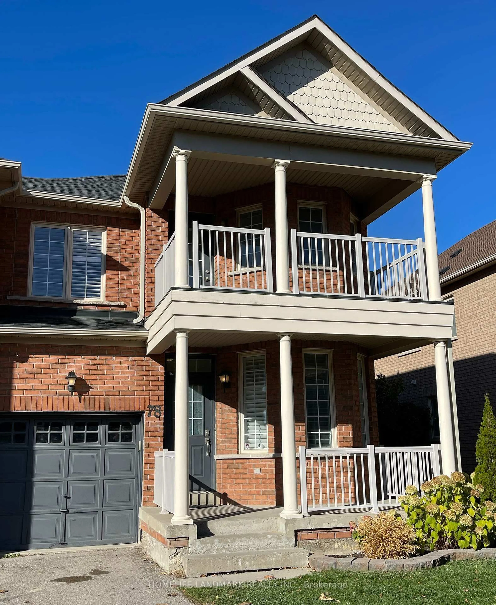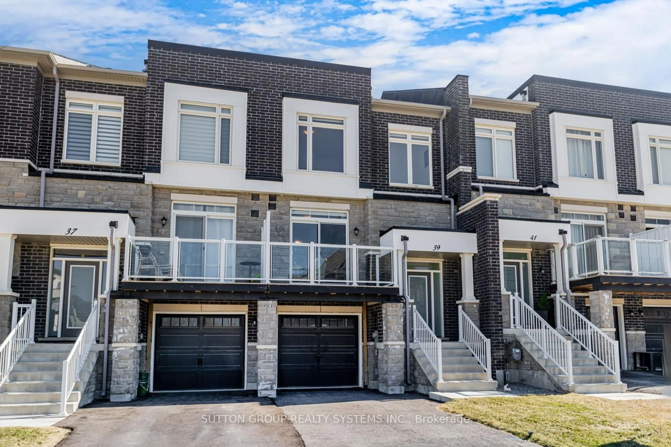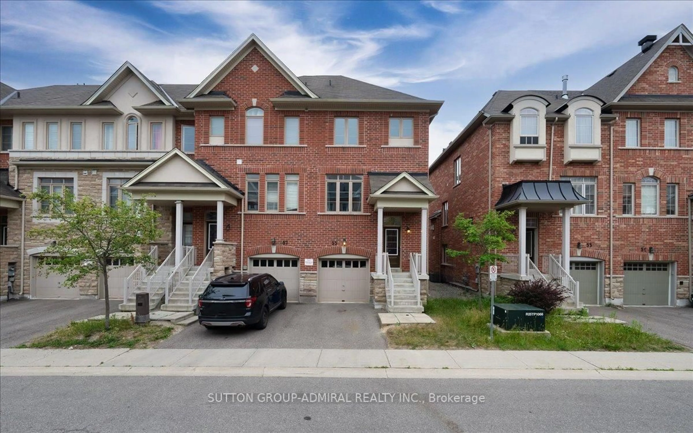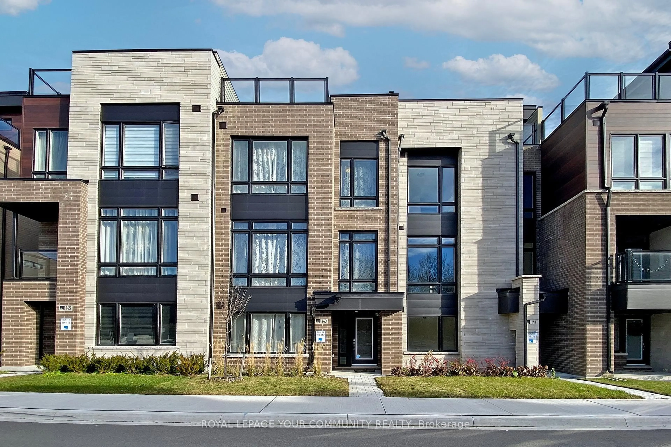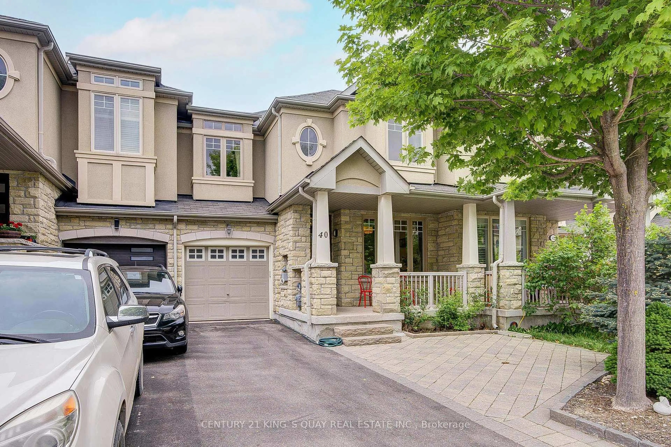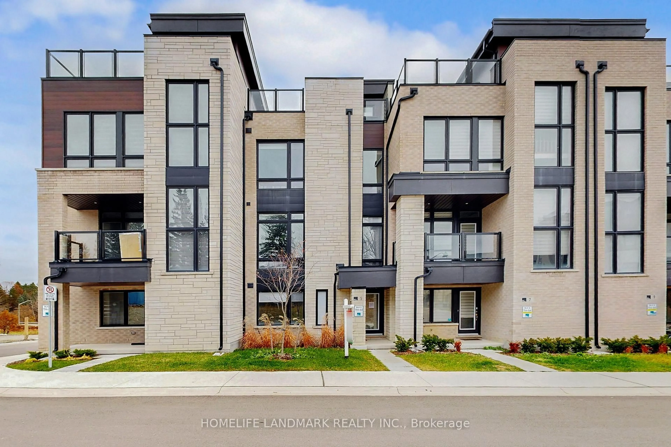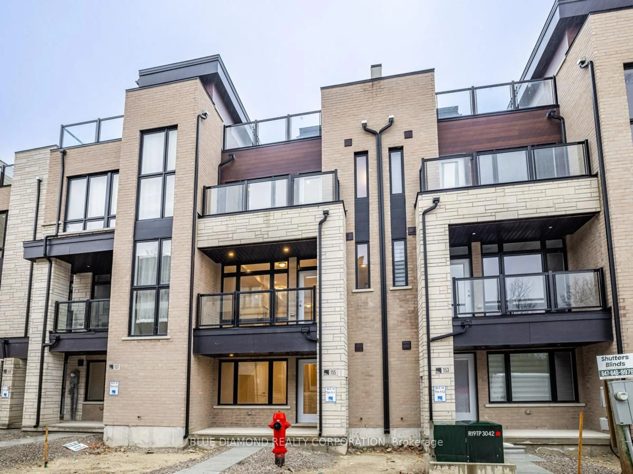Welcome to 76 Madison Avenue! Its not just an address, but truly a place to call home. Step inside this open concept, sun filled 3-bedroom end-unit townhome that feels just like a semi! A newly renovated kitchen awaits your next family get together, or checking out that new recipe you've been wanting to try! Enjoy a nice slow morning sitting at your breakfast bar with a nice cup of coffee! This home has been impeccably maintained and beautifully upgraded with quartz countertops, new cabinetry and fresh new floors. Upstairs, enjoy a convenient laundry room and a primary retreat with dual walk-in closets plus a spa-inspired ensuite. The cozy lower-level den with a gas fireplace is perfect for movie nights and relaxing with family. For the outdoor enthusiasts, step outside to your fully fenced private backyard oasis, ideal for hosting Summer BBQs or Winter fun! All in a prime Richmond Hill location just minutes to Lake Wilcox, top-rated schools, great shopping, transit, parks and trails and incredible dining options! A rare find that blends comfort, style, and an unbeatable lifestyle!
Inclusions: All Existing S/S Appliances, Washer & Dryer. GDO w/remote.
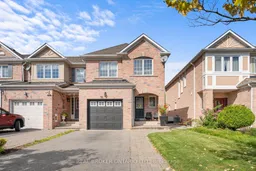 35
35

