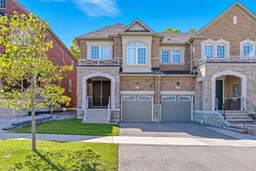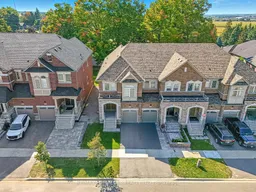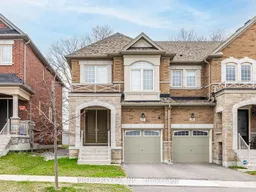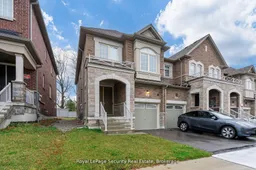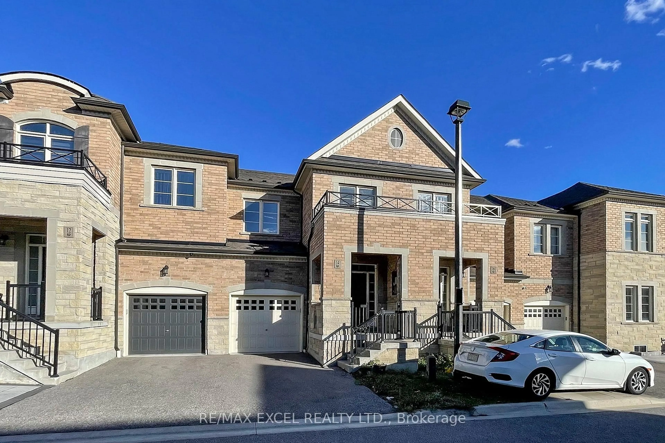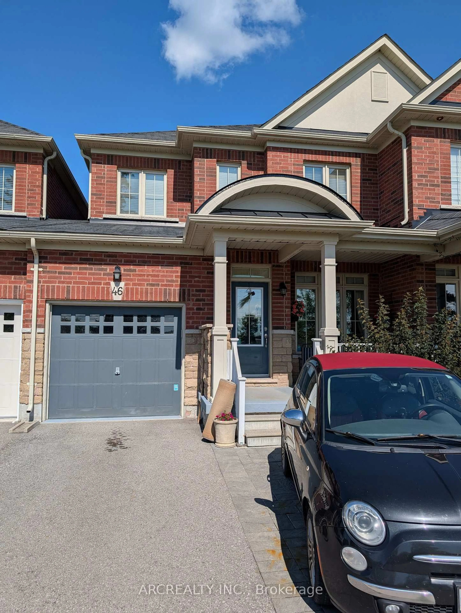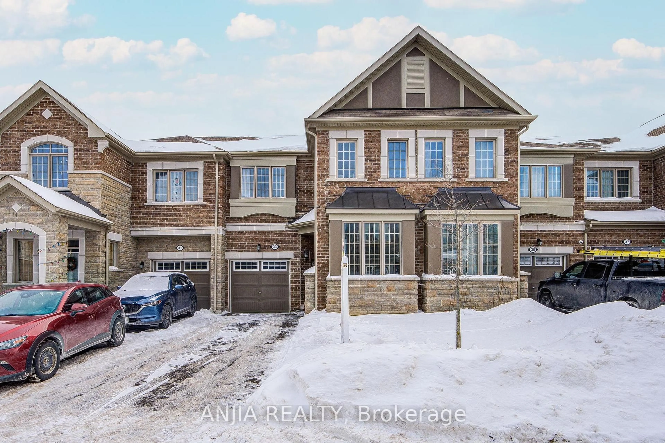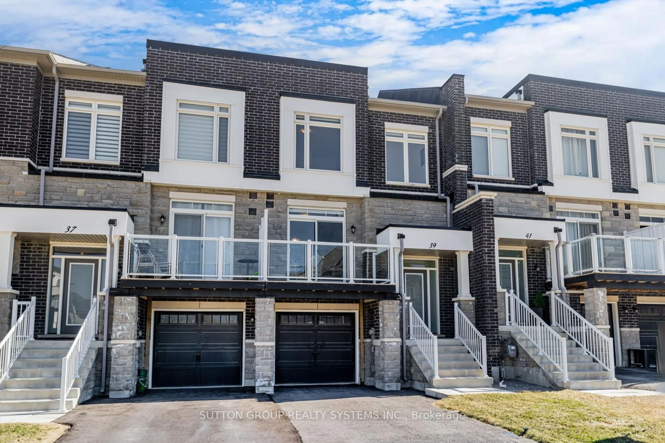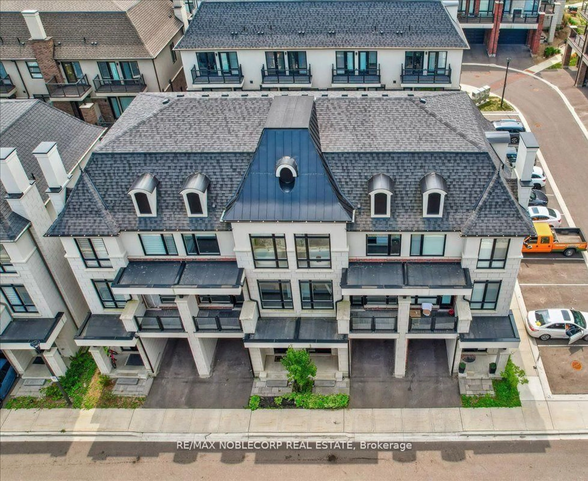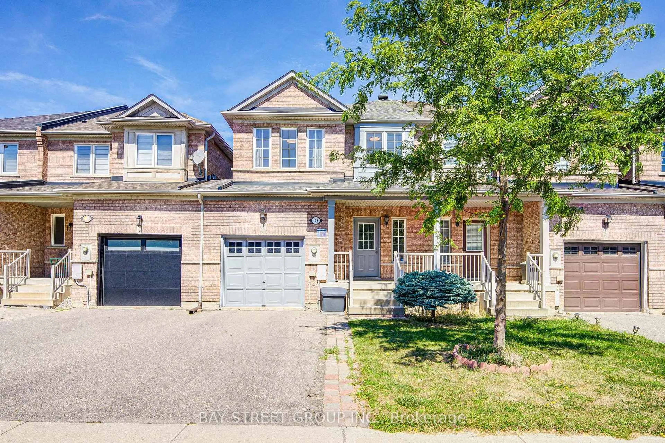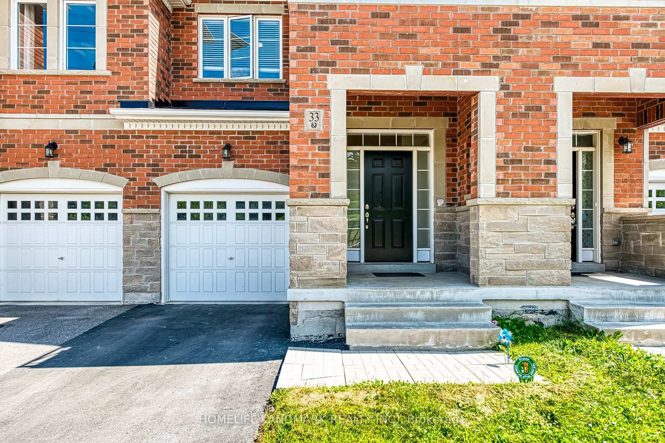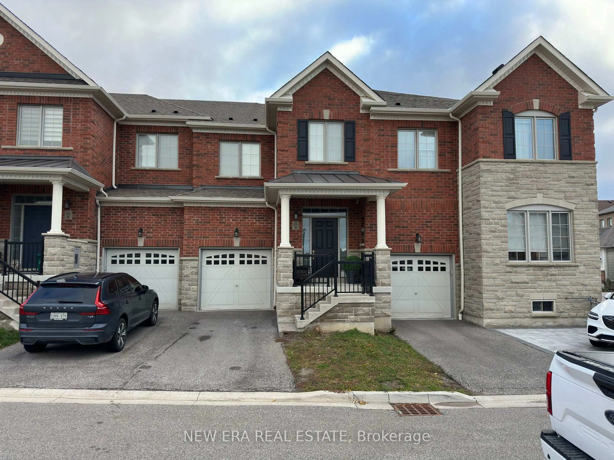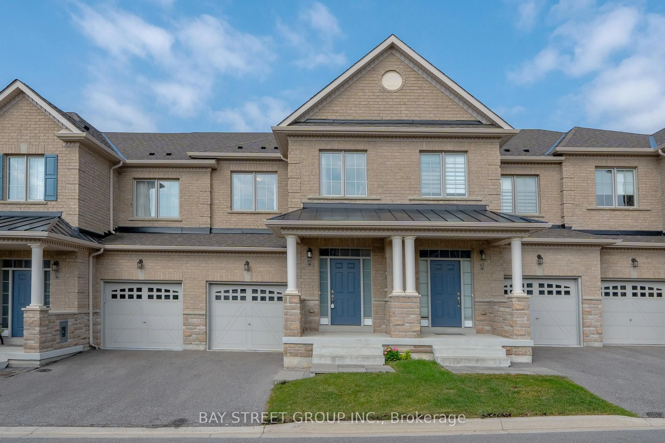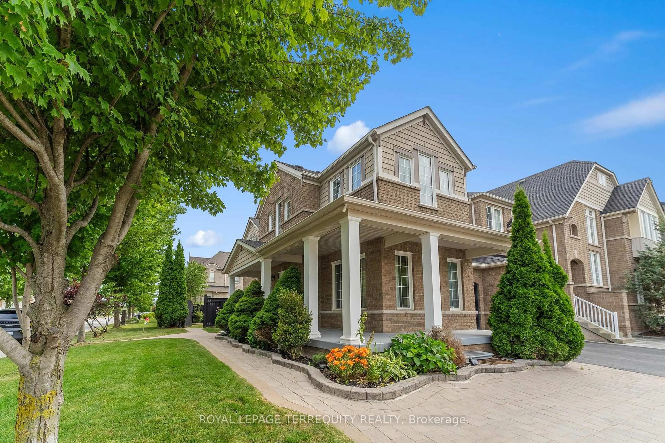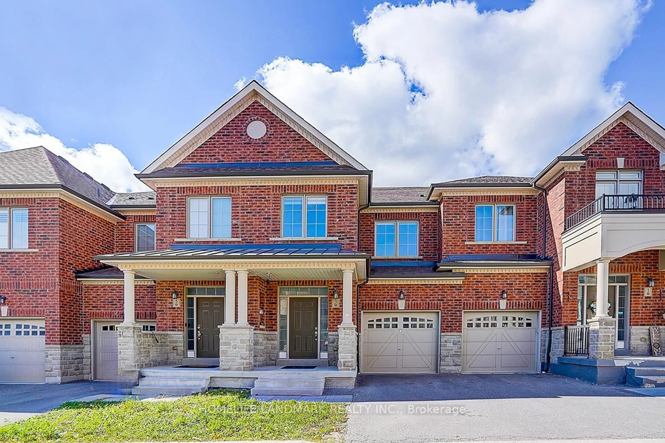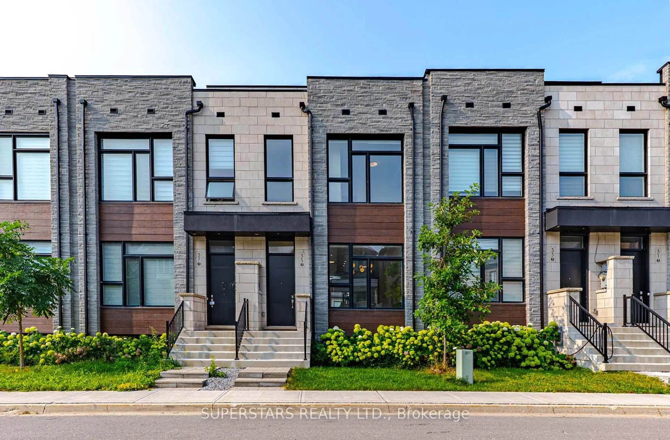*Wow*Premium End Unit Townhouse In The Heart Of Richmond Hill*Only 5 Years New & Offering 1,770 Sq Ft Of Luxury Living!*This Stunning Home Showcases Fantastic Curb Appeal, An Open Concept Floor Plan Perfect For Entertaining Family & Friends, And Designer Upgrades Throughout*Enjoy Rich Hardwood Floors, Wrought Iron Pickets, Pot Lights, Zebra Blinds & A Cozy Gas Fireplace With A Custom Modern Mantel In The Family Room*The Gourmet Chef-Inspired Kitchen Is A True Showstopper Featuring Premium KitchenAid Stainless Steel Appliances, Custom Quartz Counters With Matching Backsplash, Sleek Black Faucet & Hardware, Crown Mouldings, Breakfast Bar, Built-In Wine Racks, Oversized Double Sink & A Walkout To A Private Backyard Surrounded By Mature Trees With No Houses Behind For The Ultimate Privacy!*Upstairs Boasts 3 Spacious Bedrooms Plus An Open Concept Media Niche/Flex Space*The Primary Master Retreat Offers A Coffered Ceiling, Walk-In Closet & A Spa-Like 4-Piece Ensuite With Glass Shower & Floating Soaker Tub*Added Features Include Central Vacuum, Direct Garage Access & Exceptional Pride Of Ownership Throughout*Unbeatable Location!*Close To Top-Ranked Schools, Parks, Community Centres, Shopping, Restaurants, Hillcrest Mall, Golf Courses, Public Transit, YRT & GO Station &Easy Access To Hwy 404/407*Put This Beauty On Your Must-See List Today!*
Inclusions: Light Fixtures, Fridge, Stove, Dishwasher, Washer Dryer, Cac, Central Vacuum, Garage Door Opener
