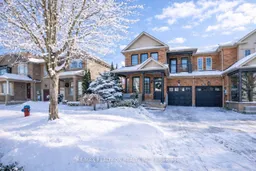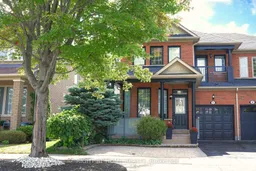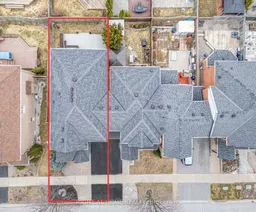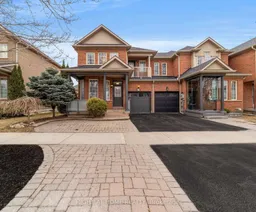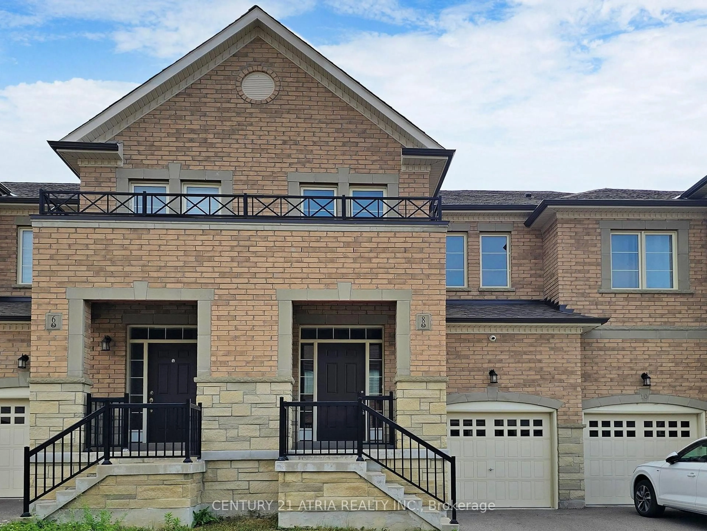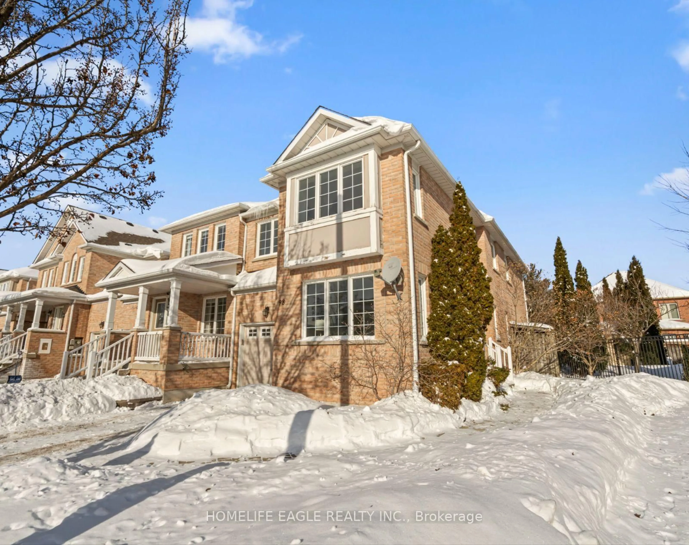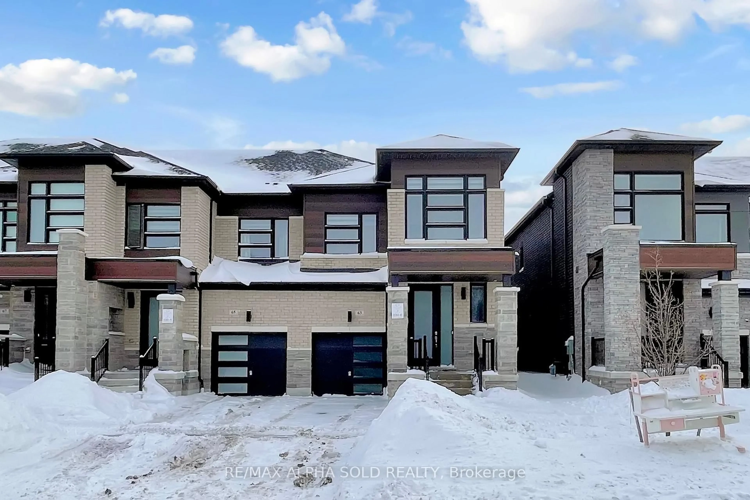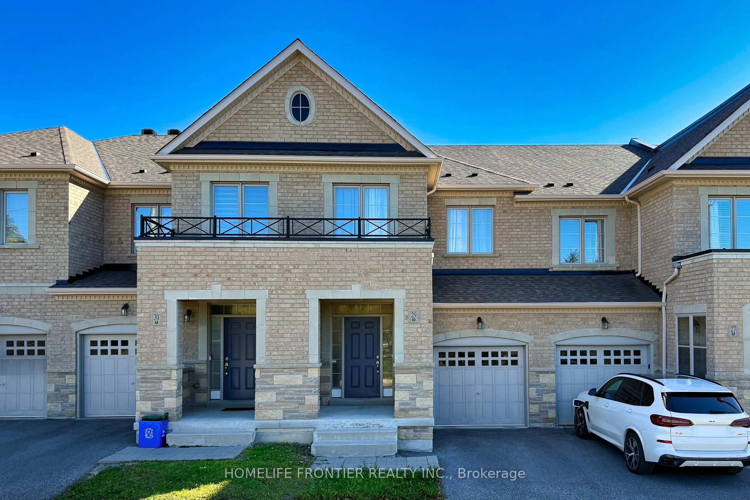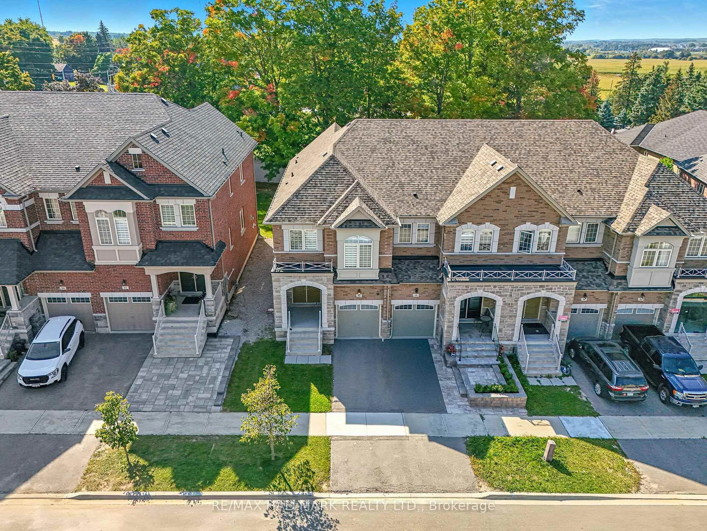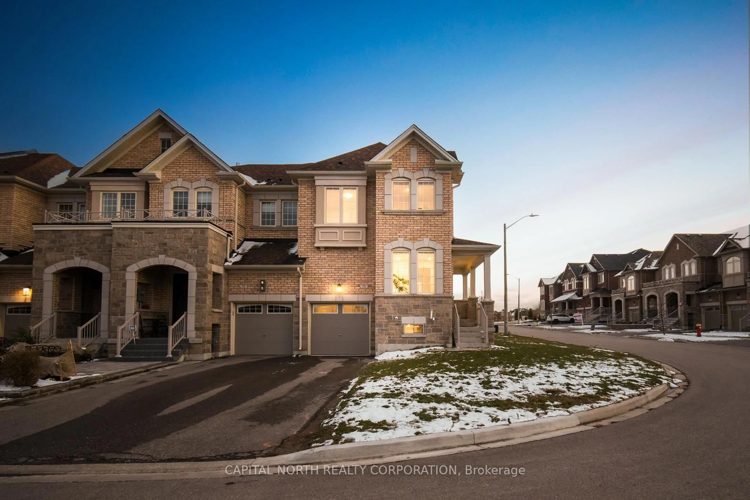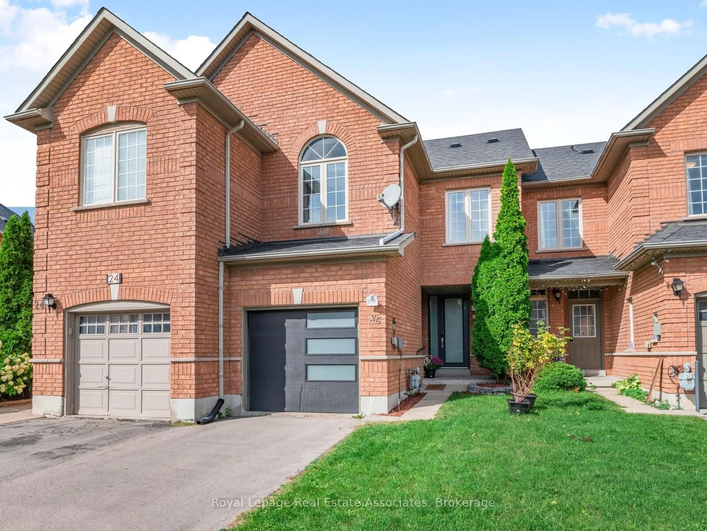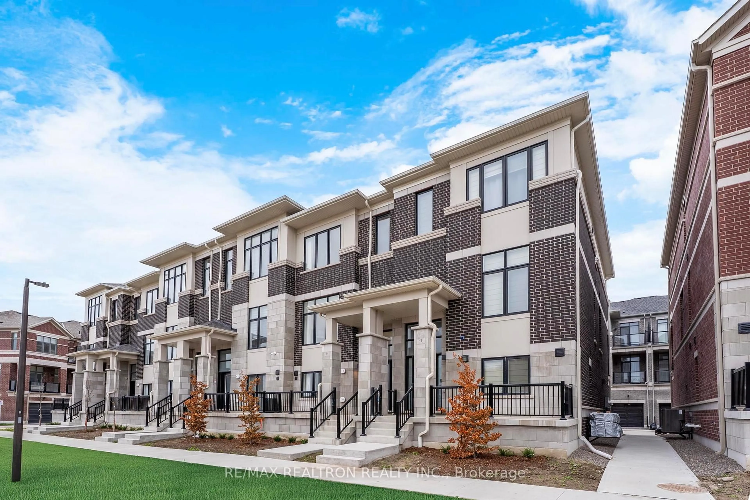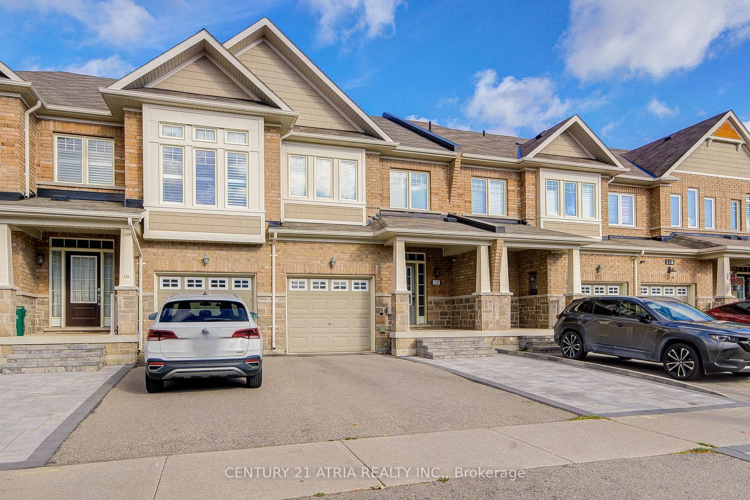Welcome To 63 Chelton Dr, A Bright, Upgraded Traditional Freehold **End-Unit Townhome** In The Heart Of Oak Ridges That Truly Feels Like A Semi! Built by Aspen Ridge, This Property Has Strong Appeal For Buyers Seeking Quality Construction & Long-Term Value. True Land Under Your Feet, No POTL Fee! Beautiful Front Patio W/Glass Railings. Enjoy The Privacy & Curb Appeal Of A Wider Lot, Plus The Rare Convenience Of Side Access To The Backyard! This Home Impresses With 9' Ceilings, New Pot Lights, Abundant Natural Light & A Thoughtful Layout Ideal For Family Living & Entertaining. Featuring A Spacious Open Concept Main Floor, And A Second Level With 3 Bedrooms + 2 Bathrooms. The Master Bedroom Offers Two Closets, While The Second Bedroom Includes A Walk-Out To The Balcony. Perfect For Morning Sunshine Or A Quiet Late-Night Chat. Owner Occupied With Extensive Careful Updates Provide True Move-In Confidence. Including Furnace & A/C Replaced, Kitchen Upgrades And Staircase Redesigned In 2023, Exterior Refreshed And The Main Floor & Basement Repainted In 2025, Plus New Upper-Level Flooring In 2026 And More. The Finished Basement Adds Flexible Space For A Recreation Room, Home Office, Or Guest Suite, And Features A Stylish Dry Bar, Perfect For Hosting! Step Outside To A Fully Redone Deck With Modern Glass Panels (2021), And Enjoy 3 Total Parking Spaces. Just 6 Mins To Bond Lake & 8 Mins To Lake Wilcox, 10 Mins To King City Go, With Trails, Parks & Amenities All Around. This Is Oak Ridges' Living At Its Best! A Must See!
Inclusions: All Elfs, All S/S Appliances, All Window Coverings Including California Shutters. Backyard BBQ Stove & Shed, Basement Dry Bar & Lawnmower.
