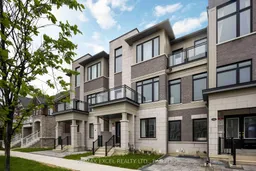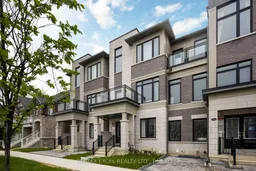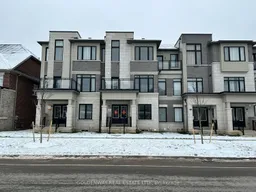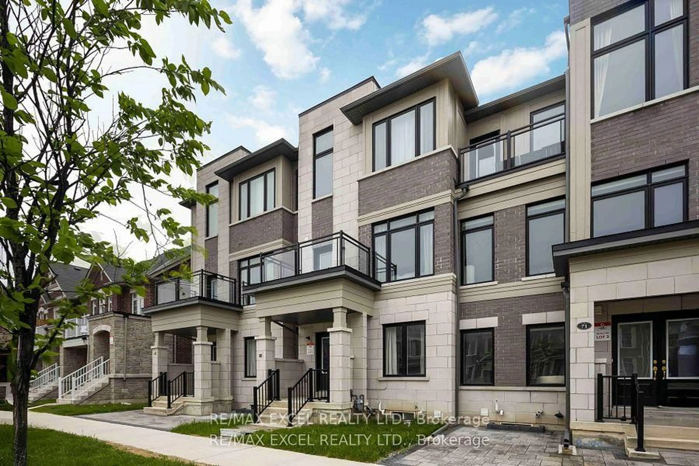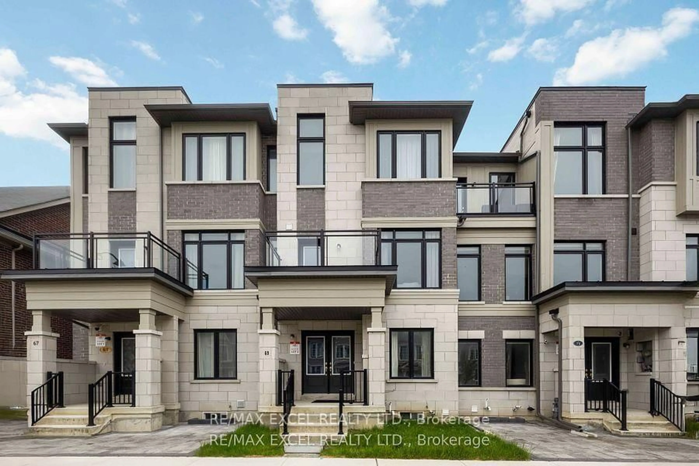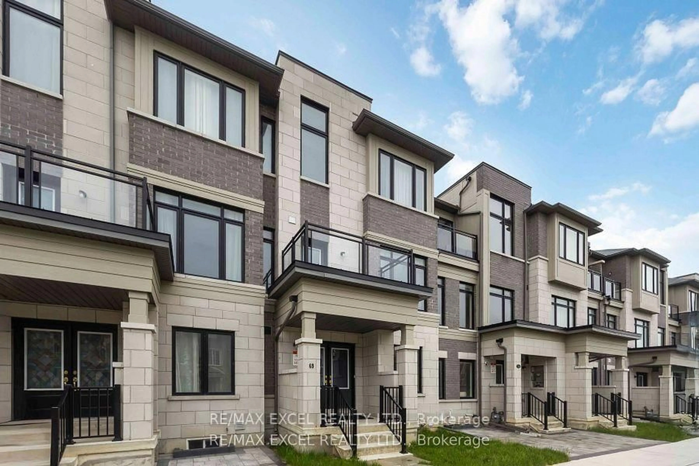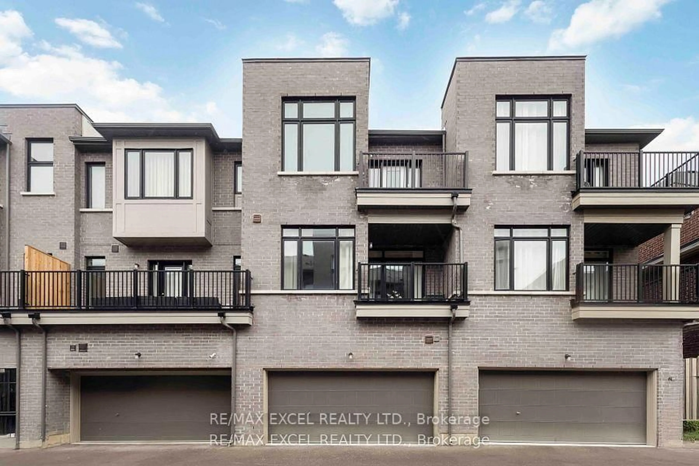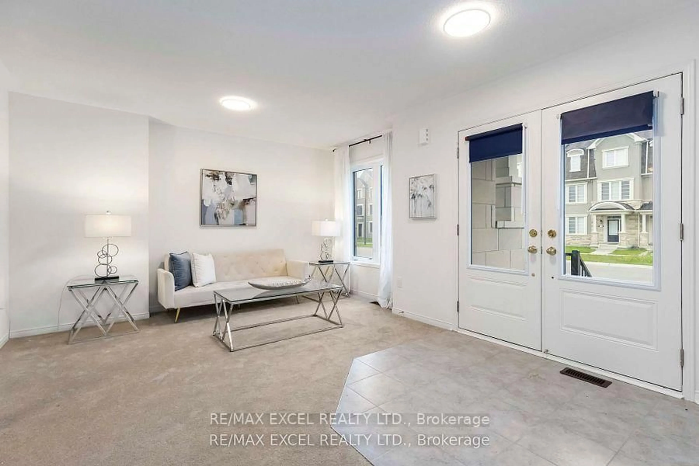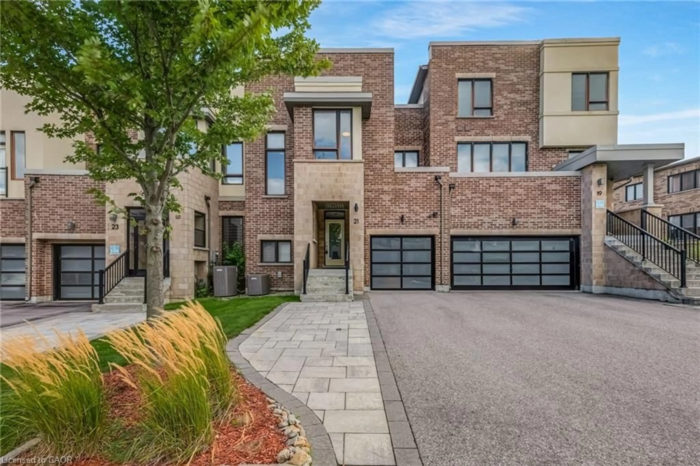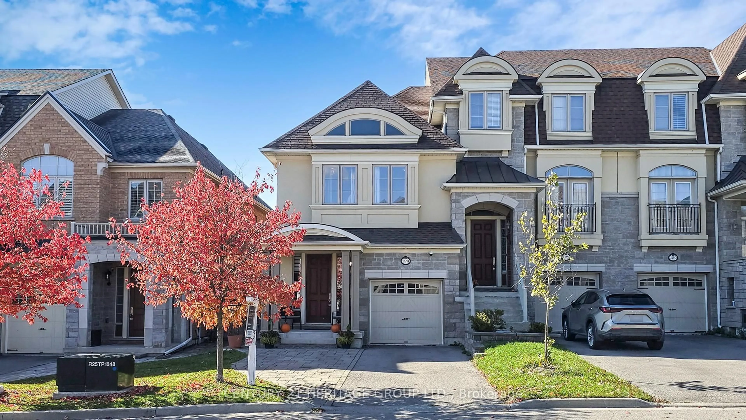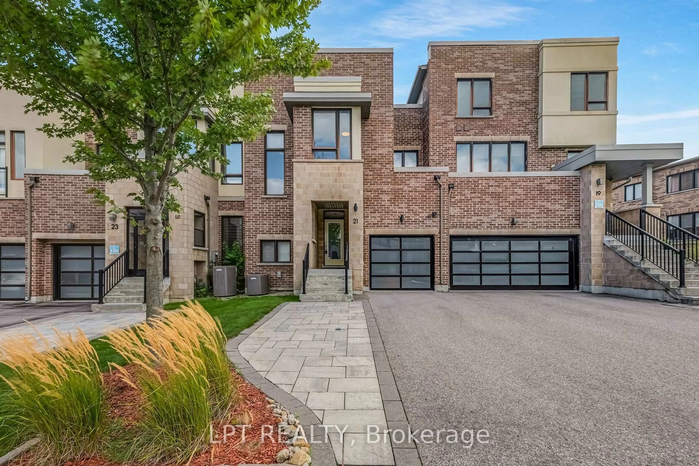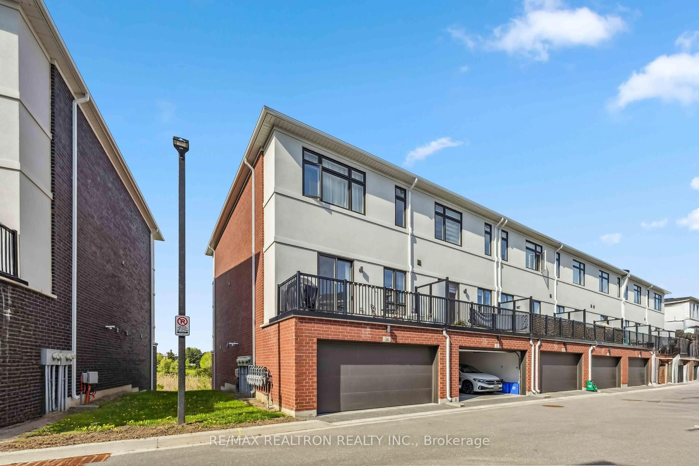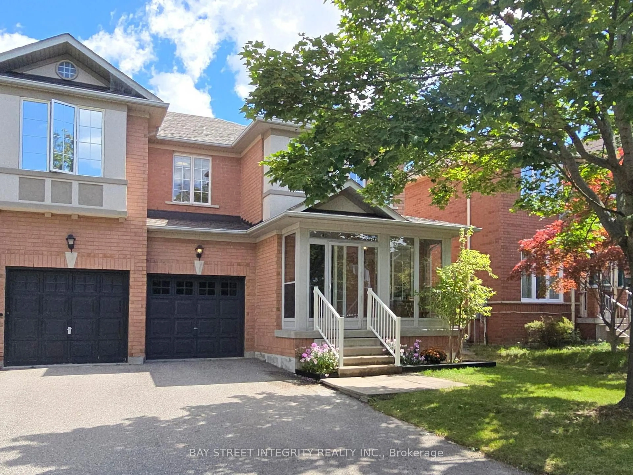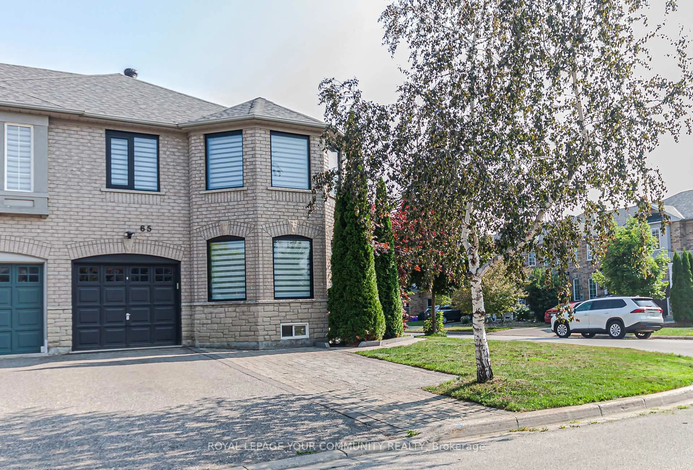69 William F Bell Pkwy, Richmond Hill, Ontario L4S 0K1
Contact us about this property
Highlights
Estimated valueThis is the price Wahi expects this property to sell for.
The calculation is powered by our Instant Home Value Estimate, which uses current market and property price trends to estimate your home’s value with a 90% accuracy rate.Not available
Price/Sqft$580/sqft
Monthly cost
Open Calculator
Description
Stunning Most Convenience Location 5 Mins From 404 ! Beautifully Maintained Freehold Townhomes W/Double Garage Totally Parked 3 Cars, Bright & Spacious 4 Bedrooms, 5 Bathrooms Featuring Over 2,500 Sq Ft Of Elegant Living Space, Finished Basement By Builder Featuring Guests Open Area W/Bathroom, 9' Ceilings On Main & 2nd Floors, Featuring Lots Of Window, Hardwood Flooring & Open Concept At Living and Dining Rooms. Newly Interlocking At Front Yard, Direct Access To Garage W/Ample Storage. Top-Ranked Schools Nearby : Our Lady Help of Christians Catholic Elementary School Impressive Rankings Richmond Green Secondary School. Just Steps Away From Costco, Supermarkets, Shopping Centres, Restaurants, Community Centre & Parks.
Property Details
Interior
Features
Main Floor
Breakfast
3.25 x 2.97Ceramic Floor / Backsplash / Open Concept
Kitchen
3.96 x 2.16Ceramic Floor / Granite Counter / Open Concept
Family
5.51 x 3.71hardwood floor / Large Window / Open Concept
Great Rm
5.79 x 3.58hardwood floor / 2 Pc Bath / Window
Exterior
Features
Parking
Garage spaces 2
Garage type Attached
Other parking spaces 1
Total parking spaces 3
Property History
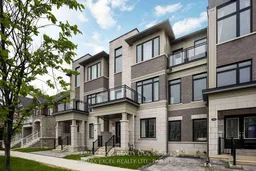 29
29