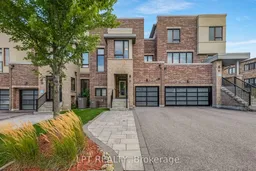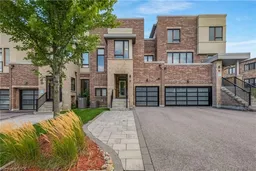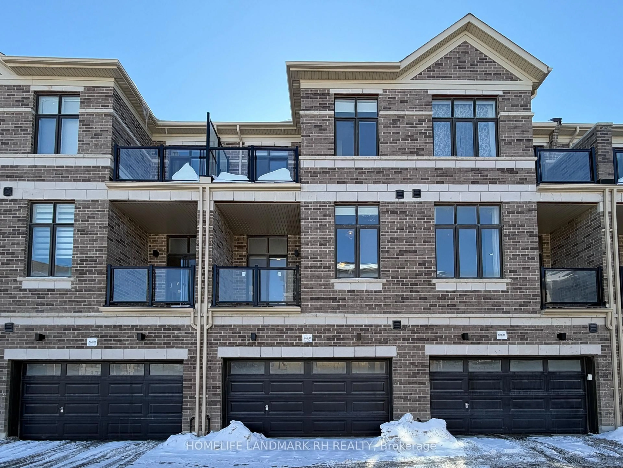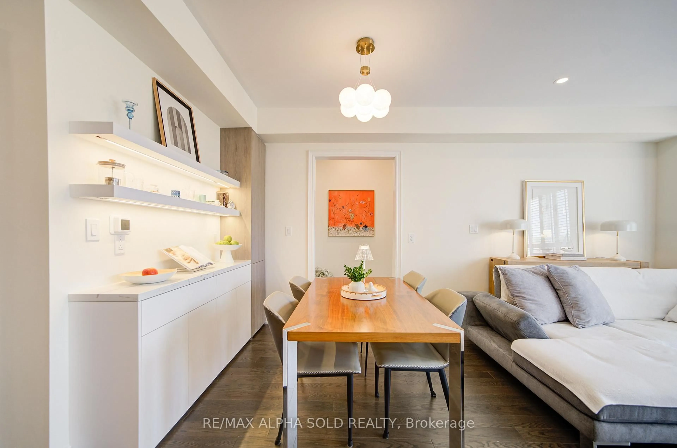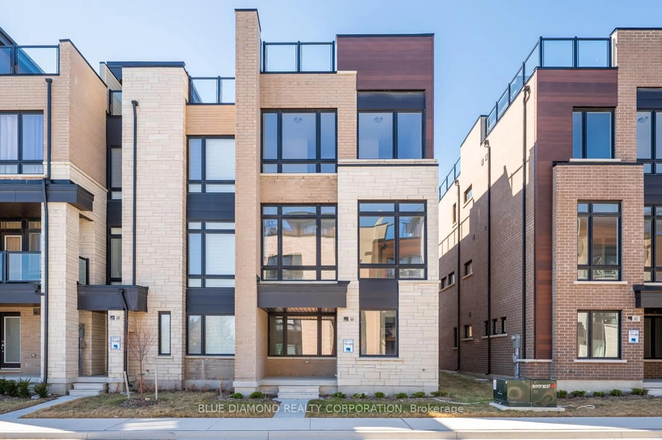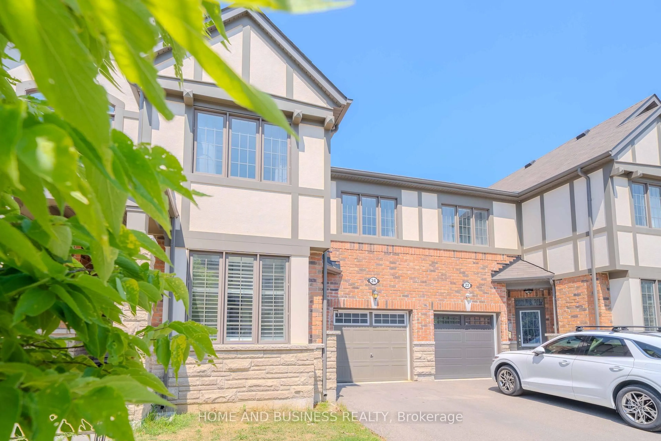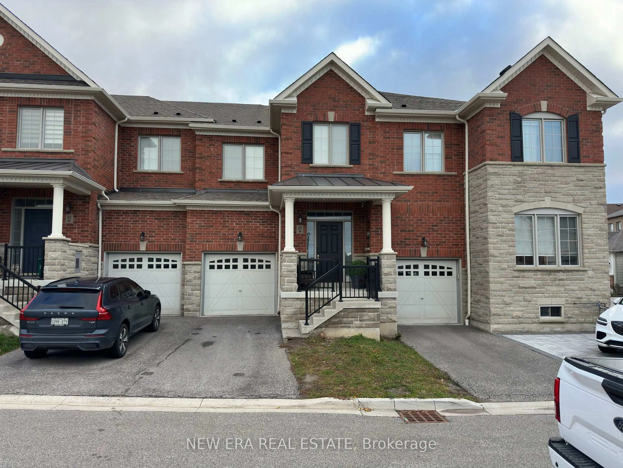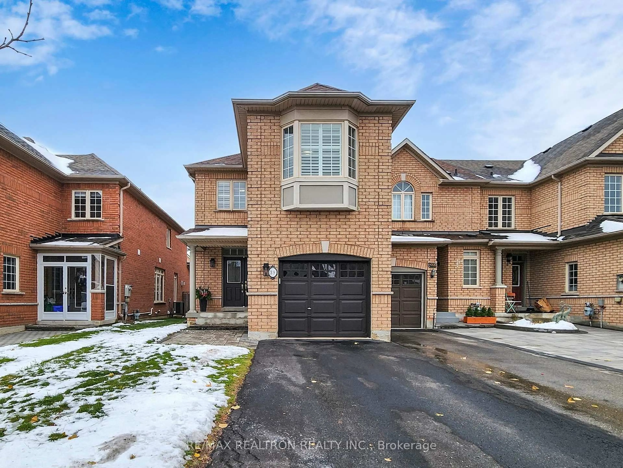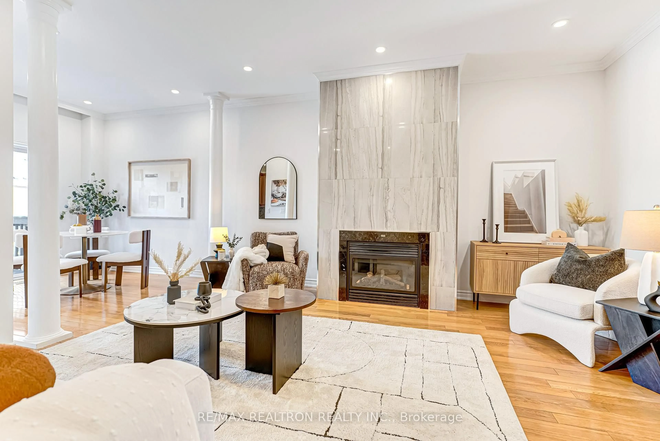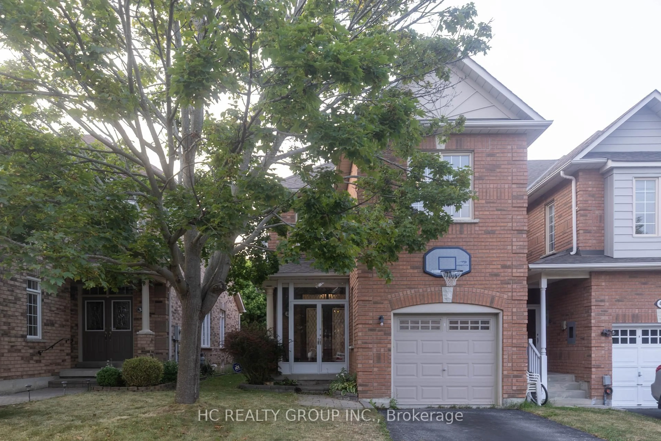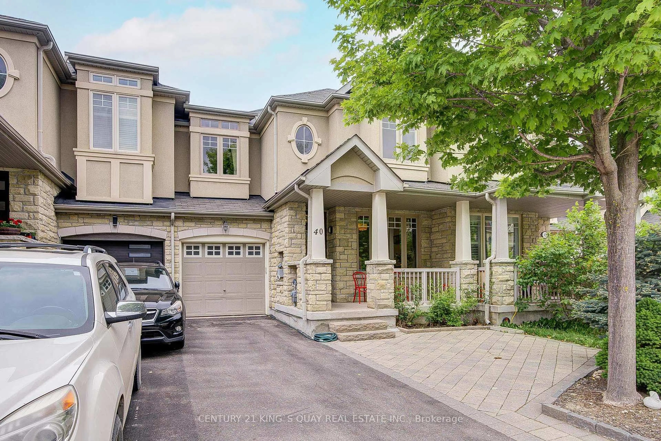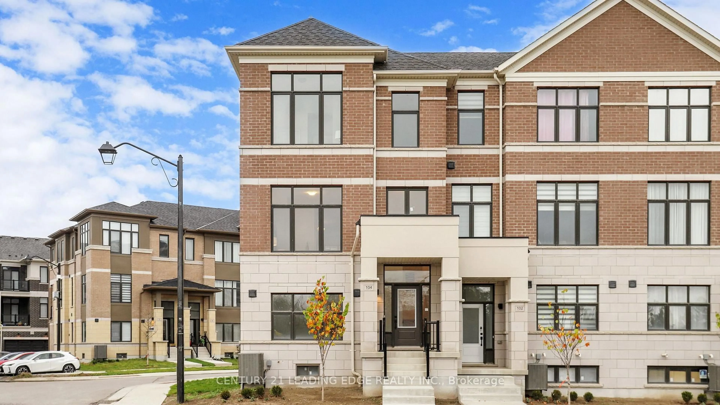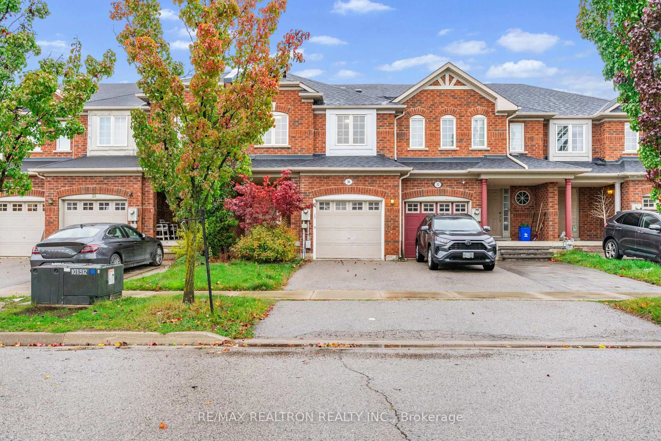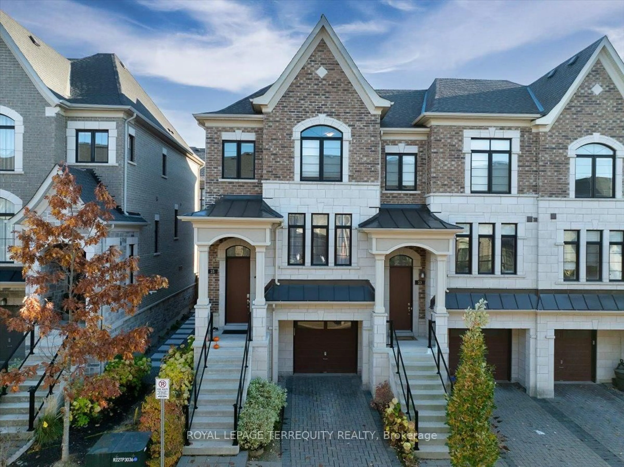Freehold Townhome Built By Prestigious Aspen Ridge Homes. Located On Quiet, Child Safe Street. 1,964 Square Feet Above Grade As Per MPAC. 9 Feet Ceilings & Engineered Hardwood Floor On Main Level. Modern Kitchen With Quartz Counter Tops, Backsplash & Stainless Steel Appliances. High End Kitchen Appliances Include: Blue Star Range Top, Bosch Wall Oven And Dishwasher, Built In Panasonic Microwave, Vent-A-Hood Range Hood & Samsung Counter Depth Fridge. Walk Out To Privacy Fenced Backyard With Landscaping. Open Concept. 9 Feet Ceiling On Main Floor. Bright & Spacious. Very Well-Maintained Throughout. Newly Painted Master Bedroom With Ensuite & Walk In Closet. Steps To Lake Wilcox, Walking Trails & Oak Ridges Community Centre. Convenient Location. Close To GO Station, Schools, Shops & More. Top Ranking Schools Include Bond Lake Public School & Richmond Green Secondary School. Click On 4K Virtual Tour & Don't Miss Out On This Gem!
Inclusions: Blue Star Range Top, Bosch Wall Oven And Dishwasher, Built In Panasonic Microwave, Vent-A-Hood Range Hood & Samsung Counter Depth Fridge. Washer & Dryer, Electrical Light Fixtures, Window Coverings. See Builder List Of Features & Finished Attached To The Listing.
