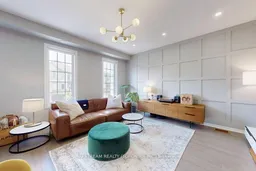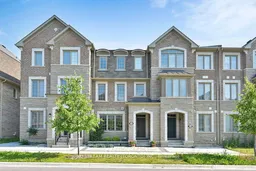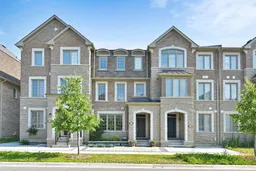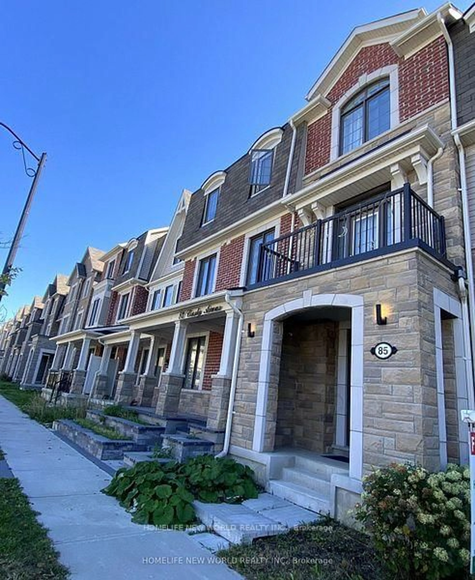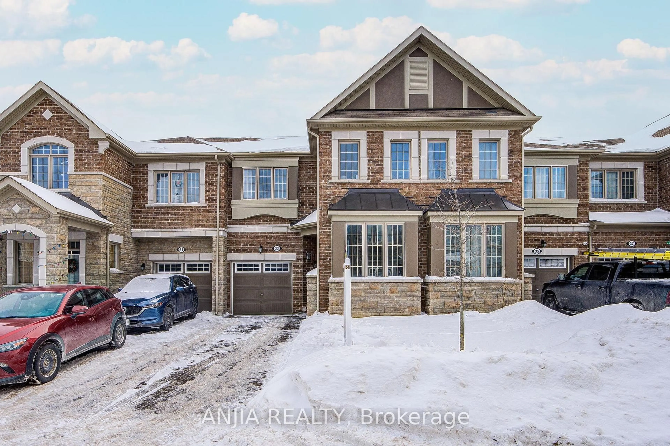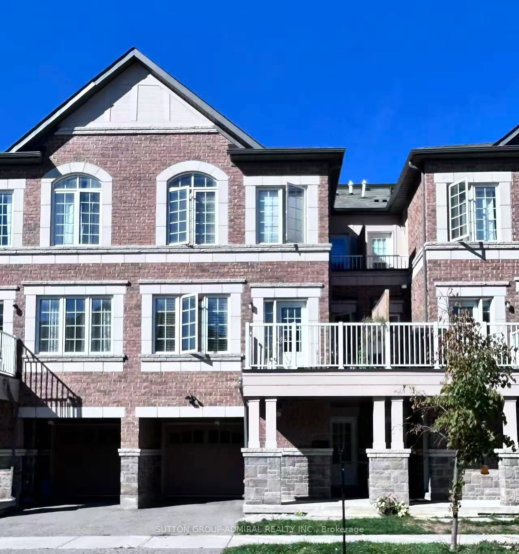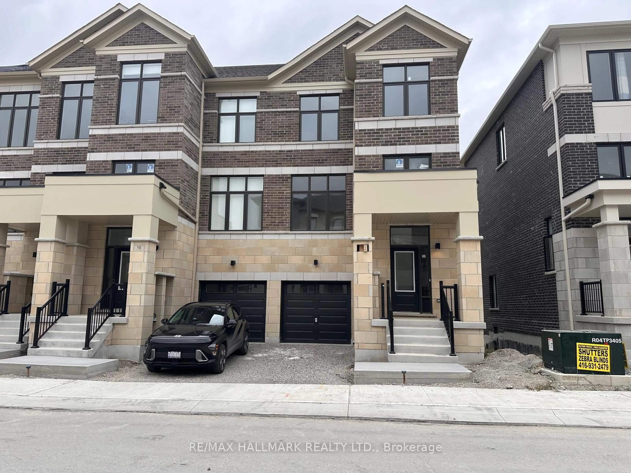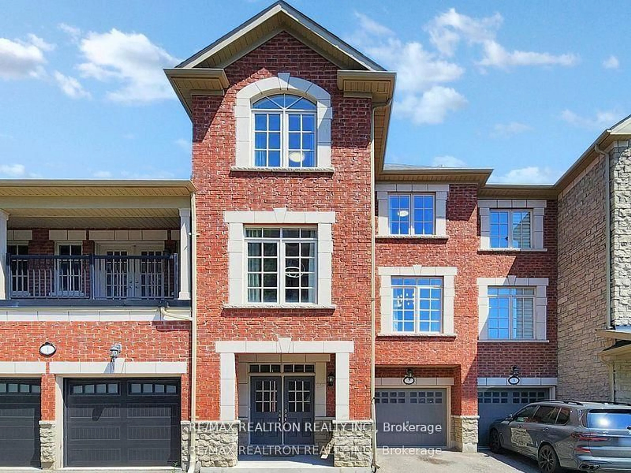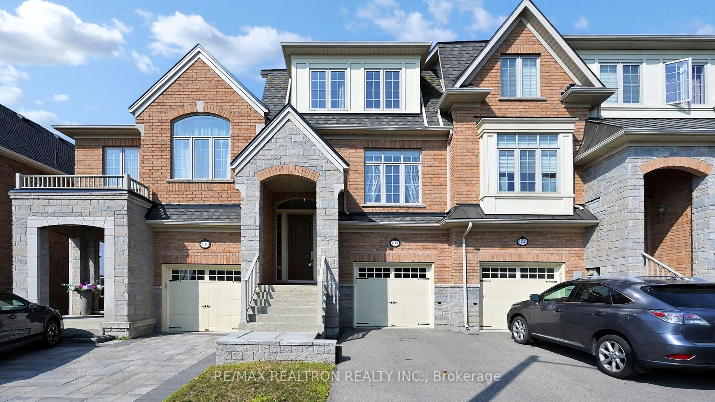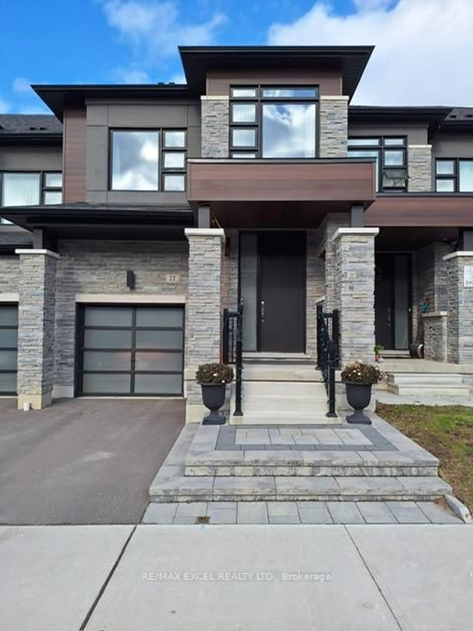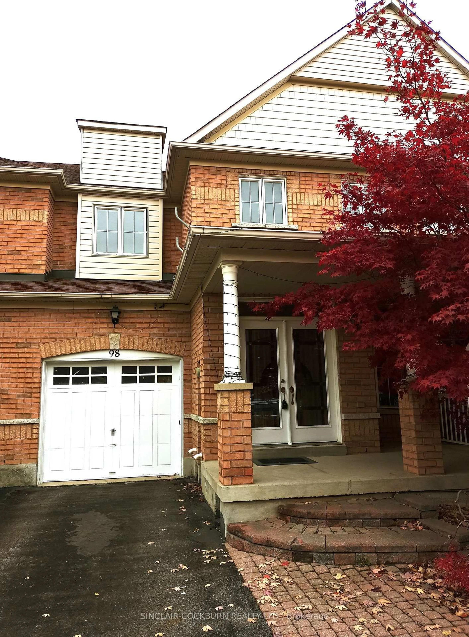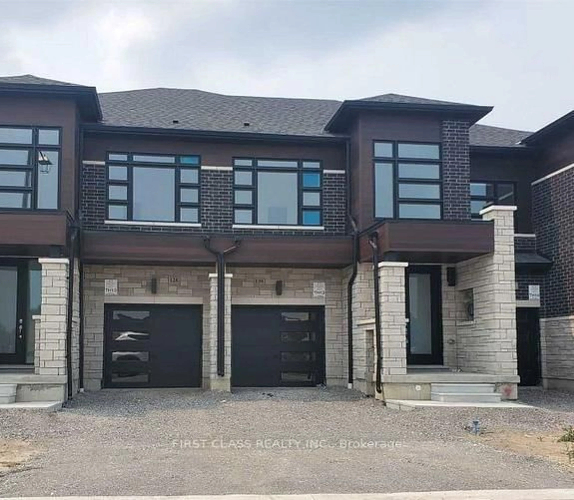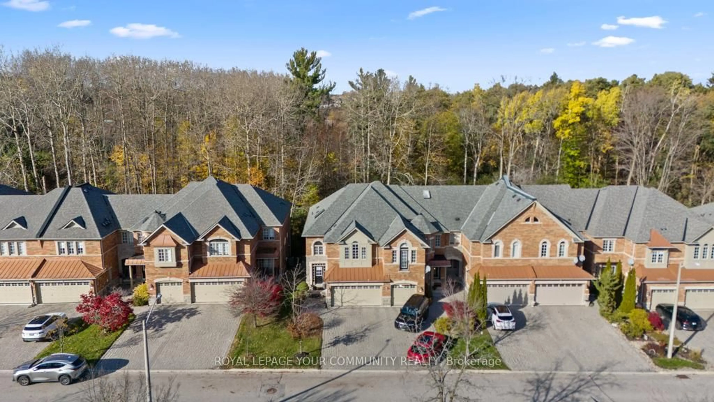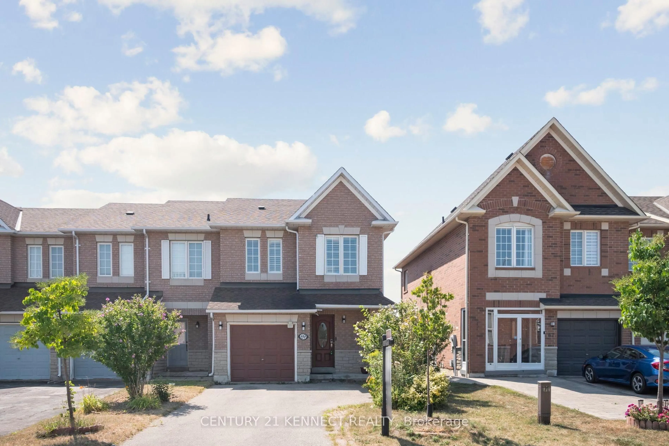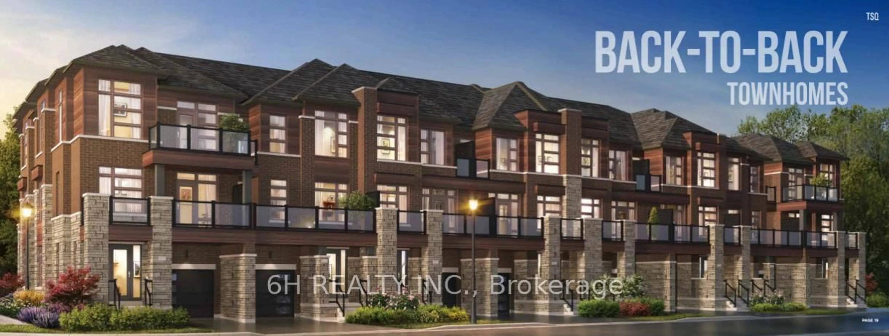Welcome to 65 Casely Avenue in Richmond Hill! This beautiful and bright 3-bedroom, 3-bathroom freehold townhouse features a rear lane double car garage and is situated in the heart of Rural Richmond Hill, just a short walk from the popular Richmond Green Park. The home boasts a professionally landscaped, easy-to-maintain front yard. Inside, you'll find hardwood flooring throughout and smooth ceilings on all floors. The upgraded kitchen includes a quartz countertop, ceramic backsplash, stainless steel appliances, and an upgraded chimney range hood. You'll also appreciate the upgraded staircase railings, a stylish feature wall in the living room, and a beautifully renovated powder room. The primary bedroom offers a spacious walk-in closet, an upgraded tray ceiling, and an elegant glass barn door leading to the ensuite. For modern convenience, the home is equipped with a Smart Control thermostat, a ventilation system and a Smart Doorbell with a Nest Security Camera at the main entrance. Located just minutes from top-ranking schools, Richmond Green Library, Costco, Home Depot, and Highways 404/407 & Richmond Hill GO Station 65 Casely Avenue is ideal for families seeking both comfort and convenience.
Inclusions: S/S Fridge, S/S Stove, Chimney Range hood, S/S B/I Dishwasher, Washer & Dryer, All Existing Light Fixtures, All Existing Window Coverings, Garage Door Opener & Remote
