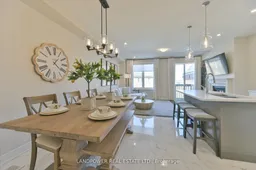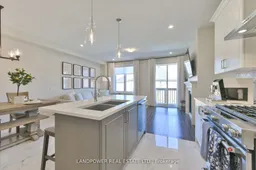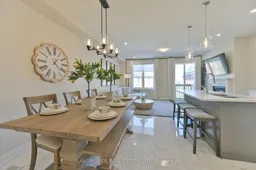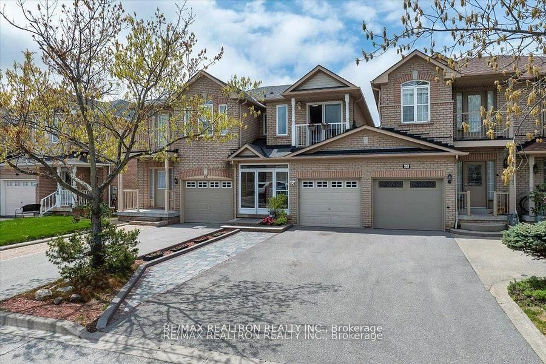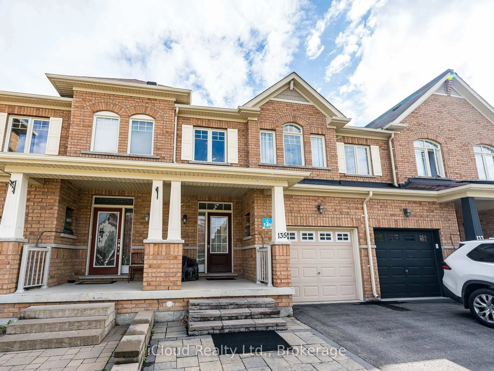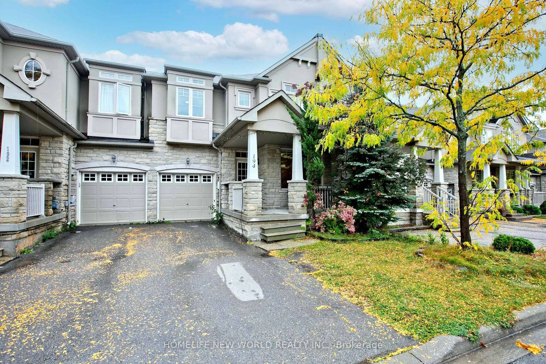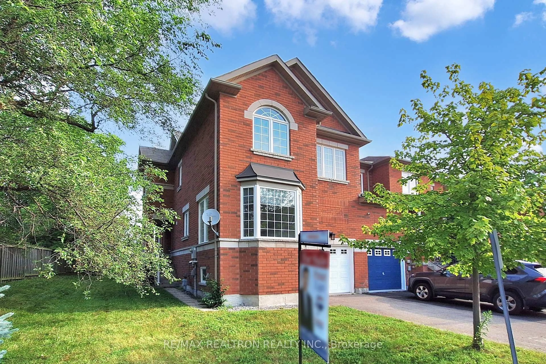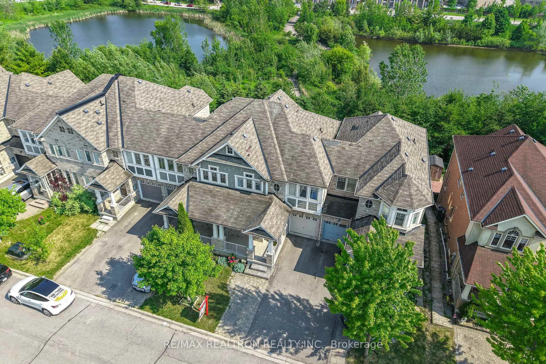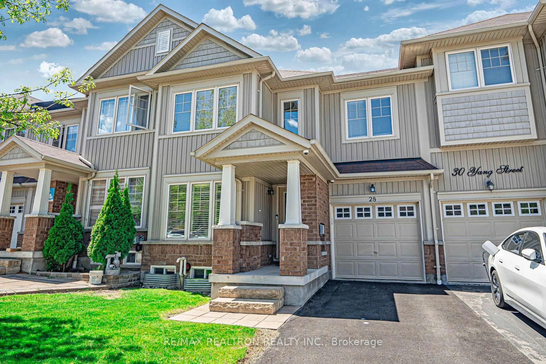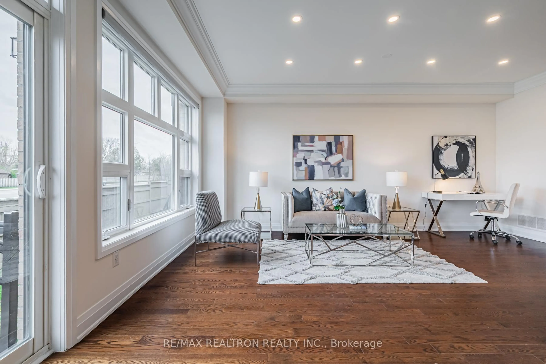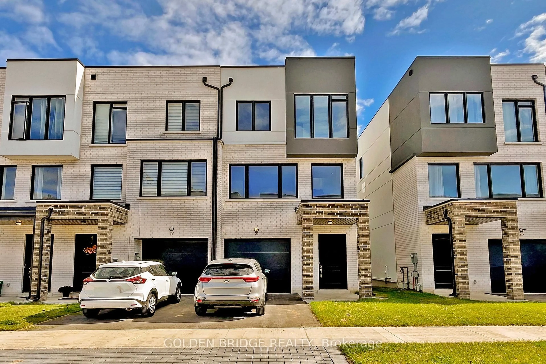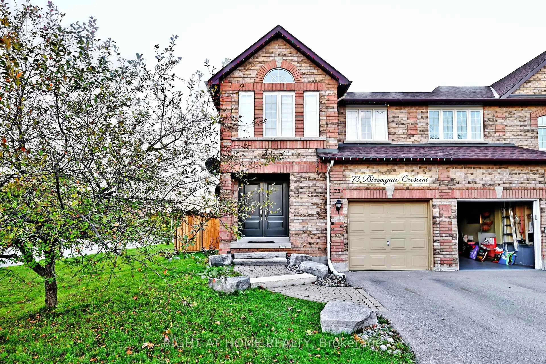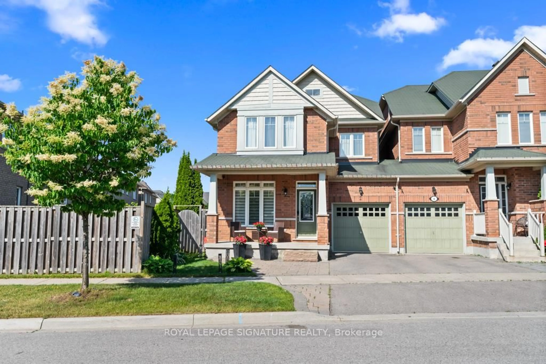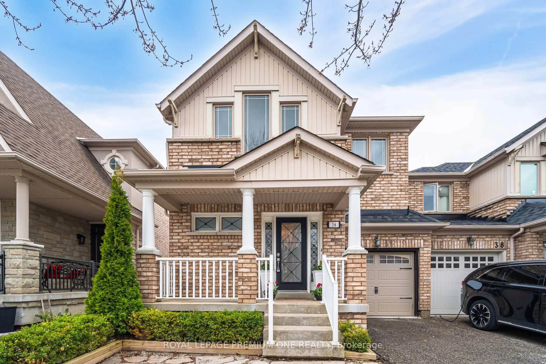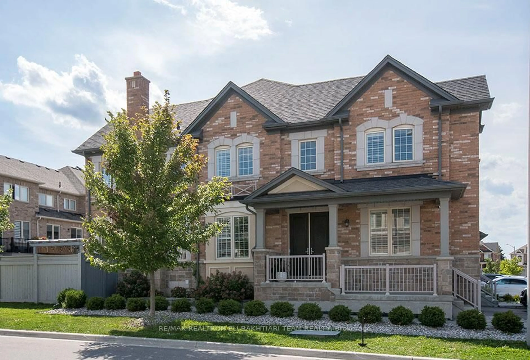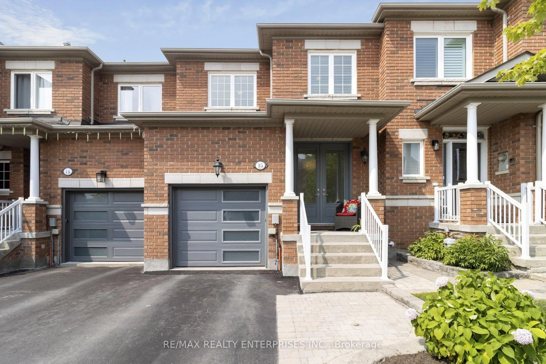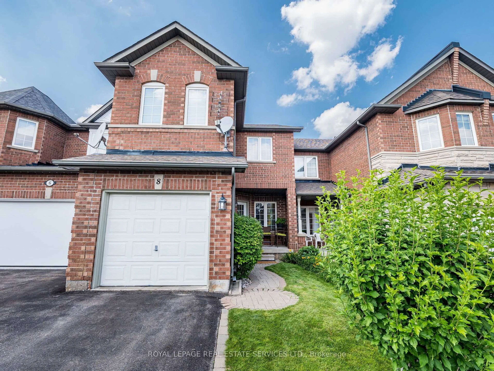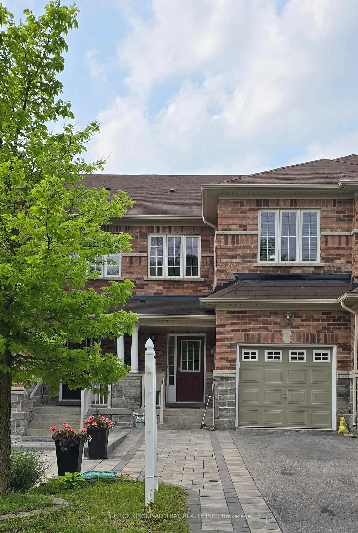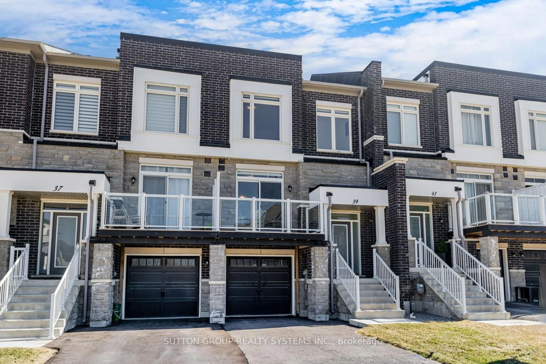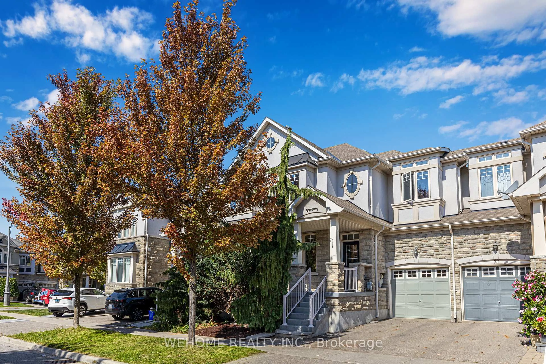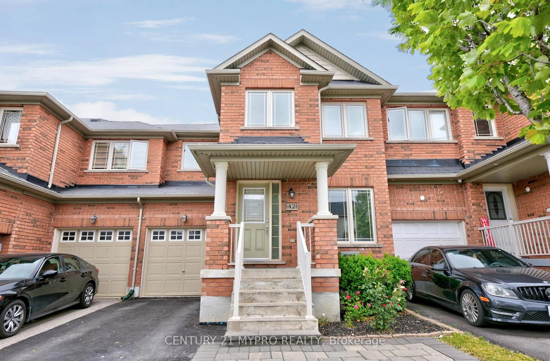**Surely To Impress The Fussiest Clientele**Designer Inspired** Must See Classic, 5yr New, Townhome Nestled In A Quiet & Tranquil Area (The Oak Ridges), Built By Country Wide Homes. This Meticulously Maintained Home Offers Stunning Curb Appeal With Professionally Landscaped Interlocked Parking Pad, Front Steps, Flower Bed & Privately Fenced Backyard **Also Has, Separate Access From Garage To Backyard & Walkout Basement** Potential Rental Income (If Wanted). This Elegant Home Offers Smooths Ceilings & Led Pot Lights Throughout, Solid Front Door, Charming Foyer With Shiplap & Porcelain Floors, Customized Powder Room, Built In Pantry, Spacious Open Layout With Large Breakfast Bar Island With Pendant Lights, Quartz Countertop, Undermount Sink, Herringbone Marble Backsplash, Gas Fireplace, Walk Out To Balcony (Gas Line For BBQ), Hardwood & 24x24 Porcelain Floors. Oak Staircase, Iron Pickets & Expansive Wainscoting Leads To Upper Level. **Chic Country Inspiration** Can Definitely Be Found In The Upper Level With Custom Wall Paper, Expansive Wainscoting, Solid Barn Door & Decor. This Level Offers Spacious Bedrooms, Primary Retreat, Spa Like Ensuite With Free Standing Soaker Tub & Frameless Shower And Upgraded Main Washroom. Bright Walkout Basement With Open Layout, **Rough In For Kitchen Or Wet Bar**, Upgraded Full Bathroom, Separate Cold Room, Vinyl Plank Flooring And Sliding Door Access To Private Backyard. Close To Parks, Trails, All Living Amenities & Transit.
Inclusions: Stainless Steel Appliances, Gas Stove, Rainfall Range Hood, Front Washer & Dryer, Central Humidifier, Central Air Conditioner, Central Vacuum W/Attachments, All Other Electrical Light Fixtures (see exclusions), All Other Custom Window Covers (see exclusions), Garage Door Opener & Remotes, Google NEST, Ring Door Bell, Coat Hook at Front Entrance, Built In Garbage Bins (under Kitchen Sink) & Barn Door in Primary Bedroom
