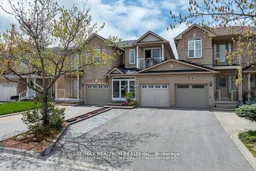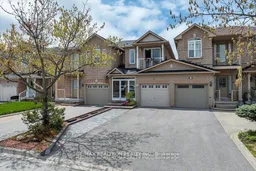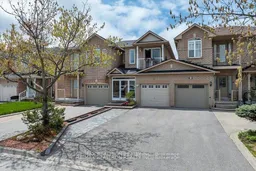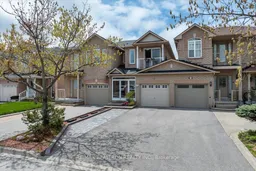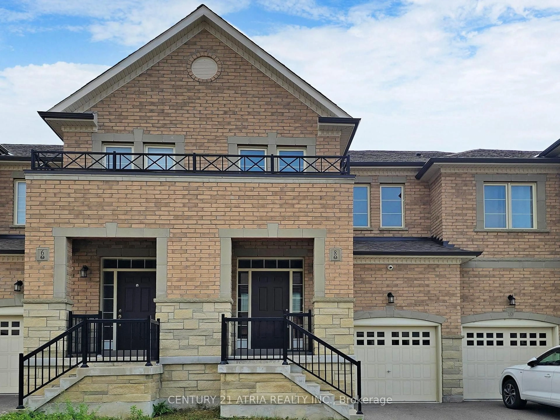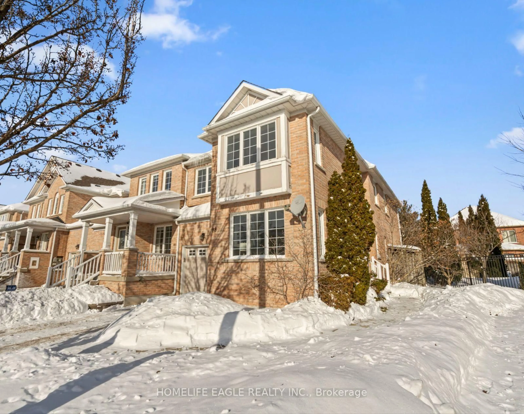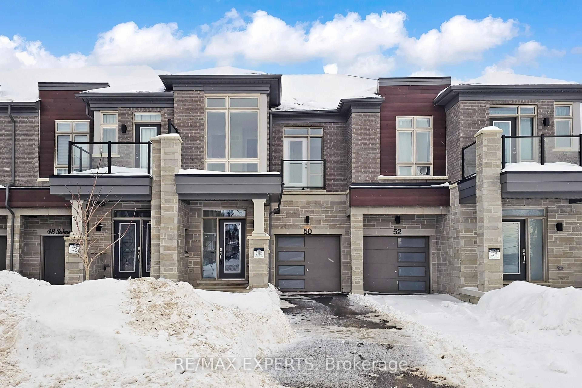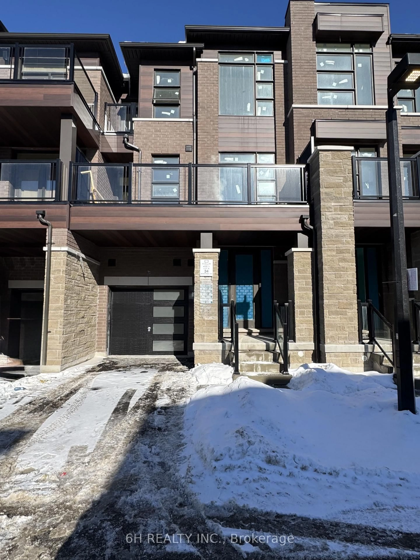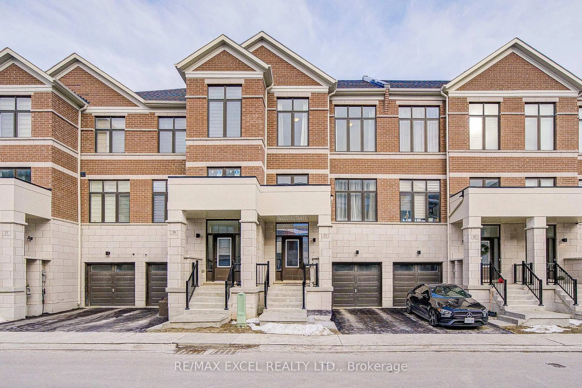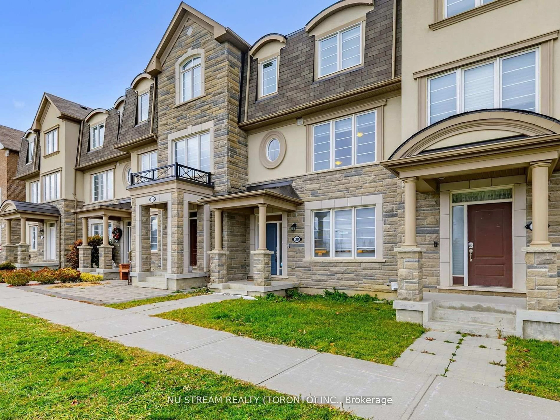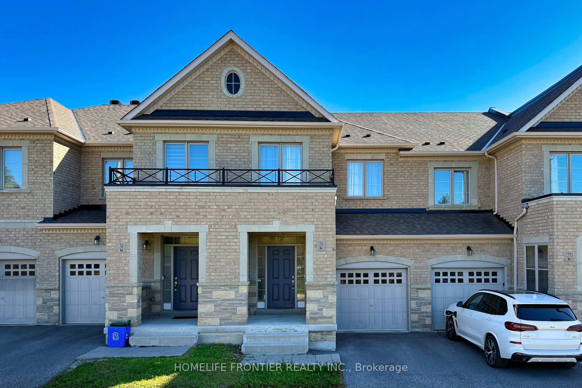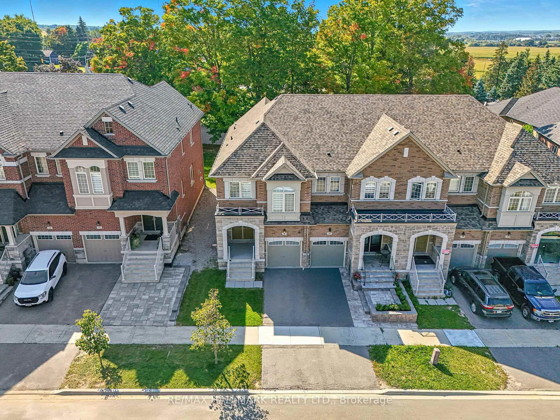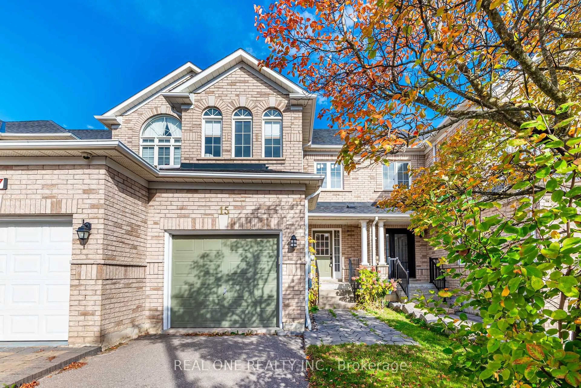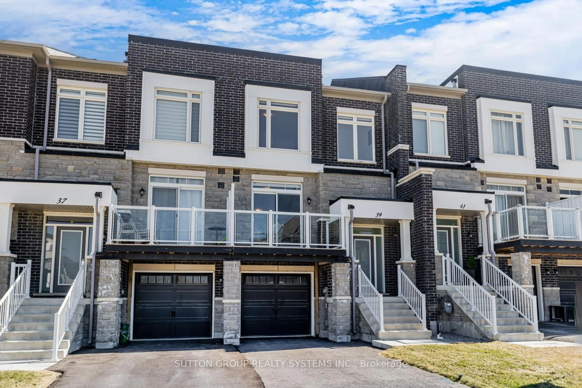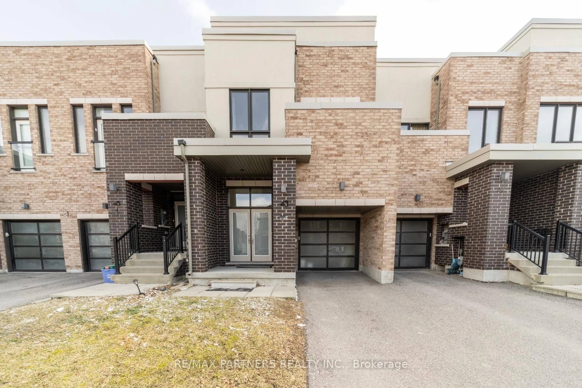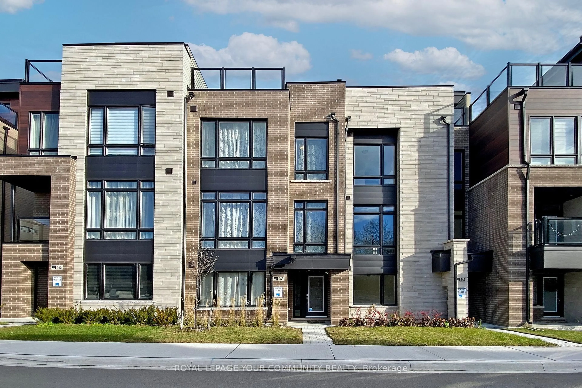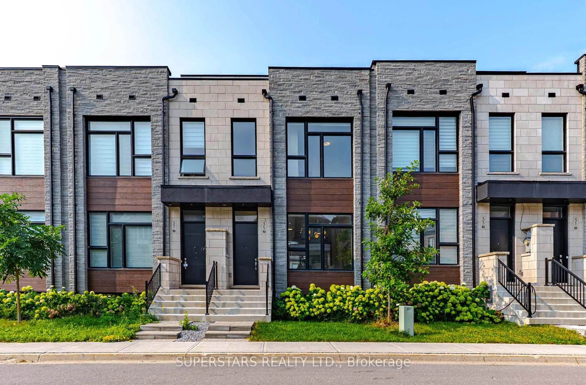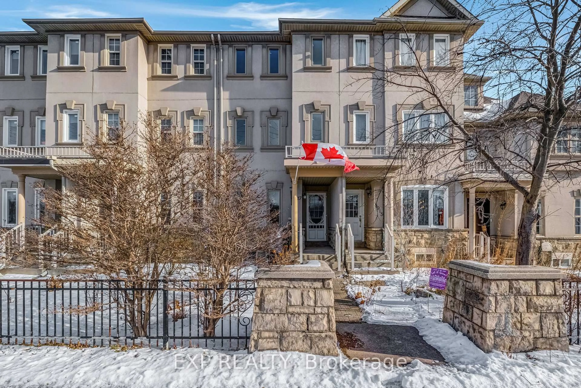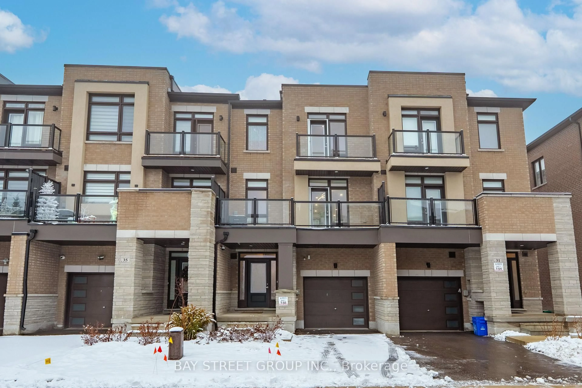Modern comfort meets everyday functionality in this stylish townhome tucked into the heart of Richmond Hills sought-after Oak Ridges Lake Wilcox community. With nearly 1800 sf PLUS finished W/O bsmt, this home offers space, versatility, & smart design inside & out. The main flr features a separate dining rm for formal meals & modern renovated kitchen that truly impresses-quartz C/T, beautiful cabinets, sleek b/spl & S/S appliances create a fresh, contemporary vibe. Just off the kitchen, the cozy family room with gas F/P overlooks the backyard & leads to landing deck walk out with steps down-perfect for quick access to your large yard. Upstairs, you will find 3 spacious bedrooms, each with ample closet space & natural light. The standout is the oversized primary suite, offering a peaceful retreat with large W/I closet, private 4 PC ens featuring soaker tub & separate shower & balcony. The remaining 2bdrms are both generously sized & ideal for family, guests, or home office & share full 4 PC hallway bath. Amazing finished W/O bsmt adds tremendous value with flexible open-concept layout, huge rec rm with potential for bedroom, full bath, kitchenette rough in & abundant storage-suitable for in law suite or many other uses. From this level, w/o to large deck &enjoy the generous backyard-ideal for entertaining, relaxing, or gardening. The outdoor space offers a rare blend of privacy & functionality. At the front, a screened-in porch provides a convenient transitional space-great for additional storage or shielding from the elements as you come & go. An extended driveway allows for multiple car parking, making daily life even more convenient. With neutral finishes, great natural light, & a layout that suits both everyday living & entertaining, this home is a standout. Located steps to Lake Wilcox & Bond Lake, scenic trails, top-rated schools, parks, & transit, this move-in ready home blends comfort, space & location in one of Richmond Hills most desirable communities.
Inclusions: Stainless Steel Fridge, Induction Stove, Dishwasher, Microwave Range (All 2023), Stacked Washer& Dryer, All Electrical Light Fixtures, All Window Coverings, Garage Door Opener & Remote, Ring Doorbell & Outside Camera, Ecobee Smart Thermostat, Smart Light Switches On Main Floor, Central Air Conditioner (2022), Central Humidifier, Furnace (2023), Shingles (2015), New Windows (2020),Balcony Door (2023),Extended Driveway (2020), Deck, 240V Outlet In Garage For EV Charging, Entire Home Painted May 2025. Linked By Garage On One Side For A Semi Detached Feel
