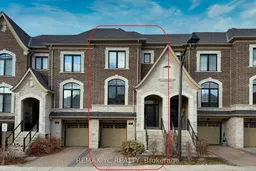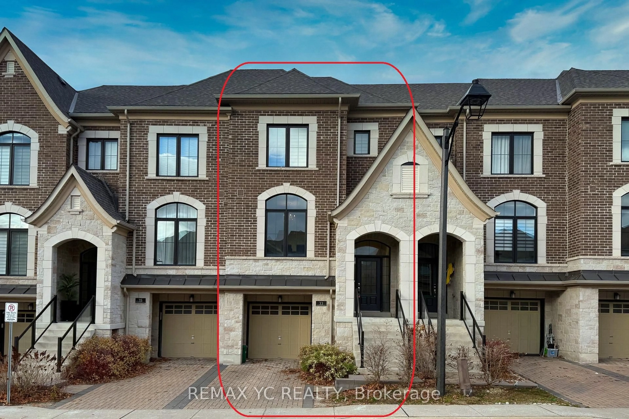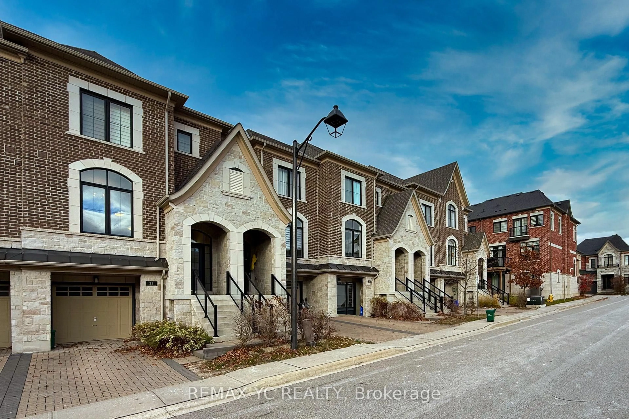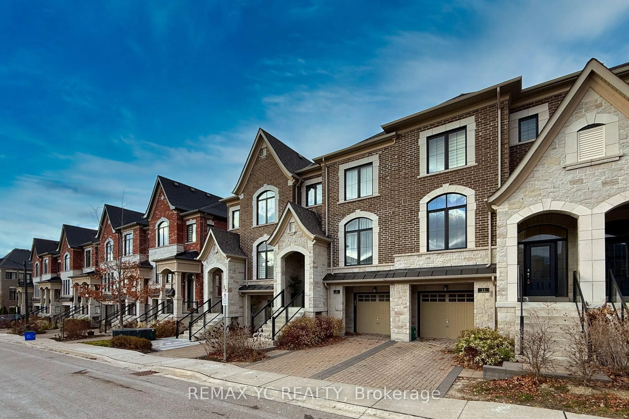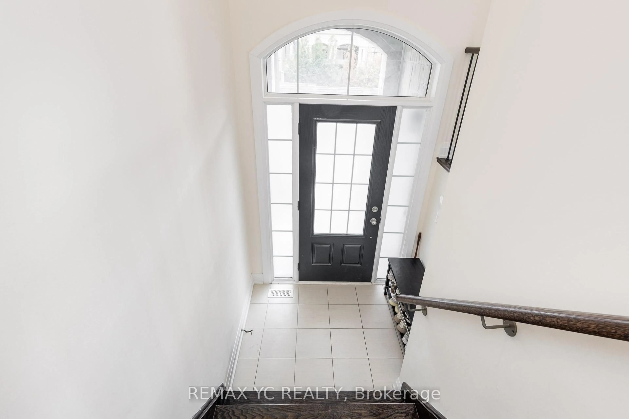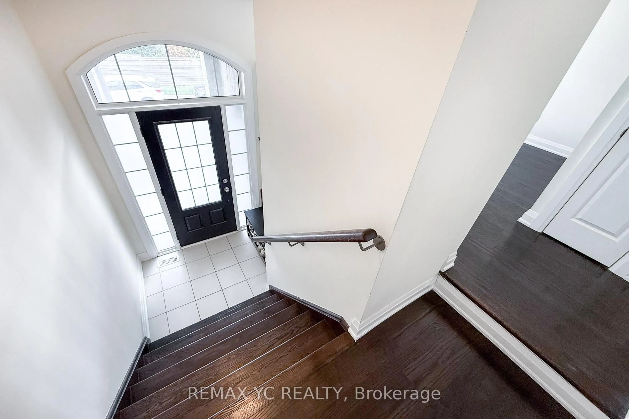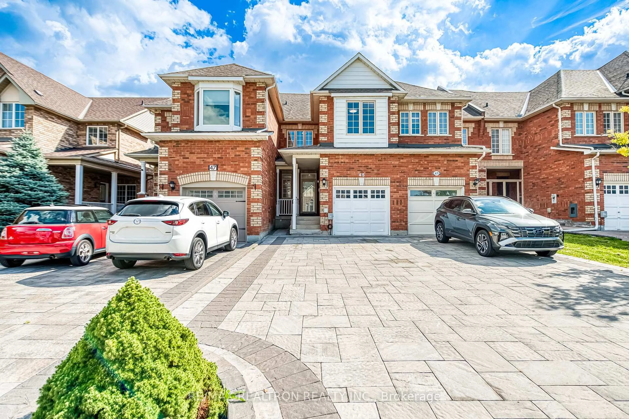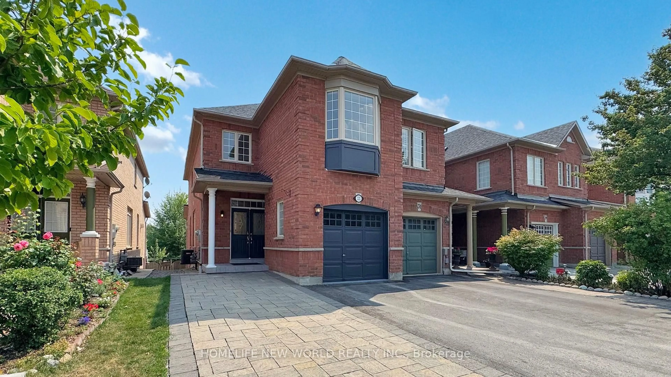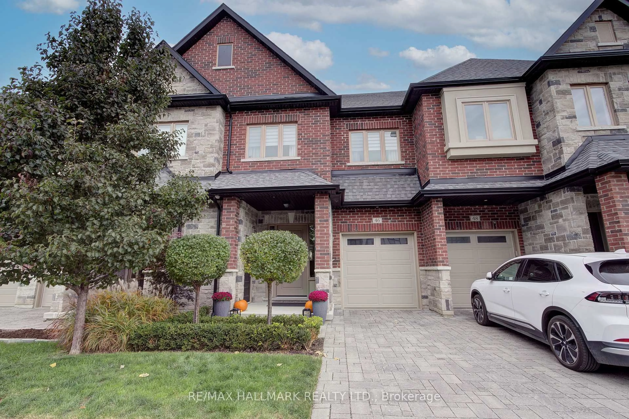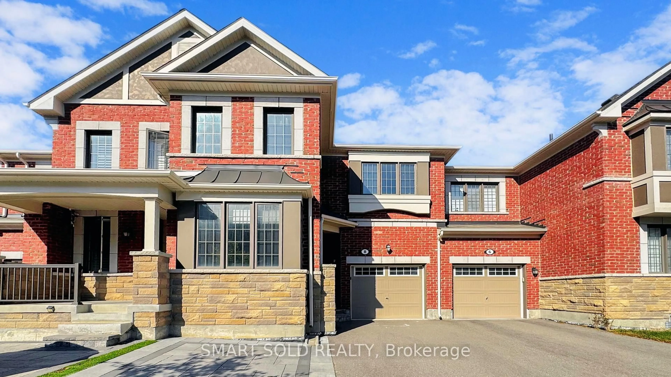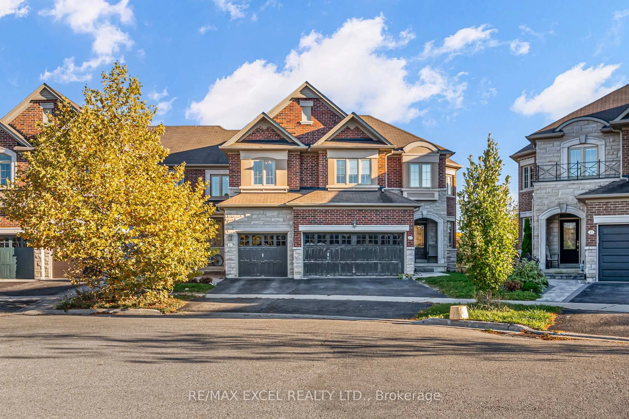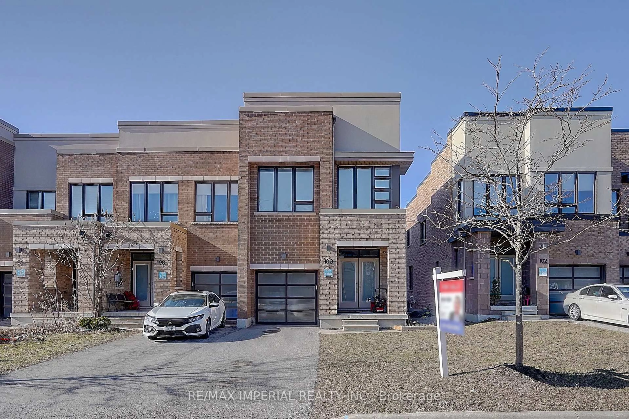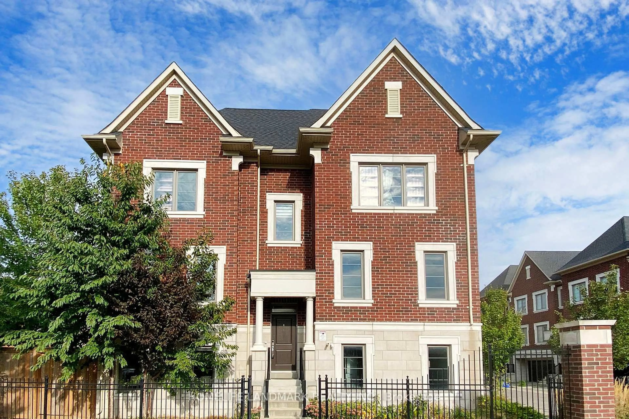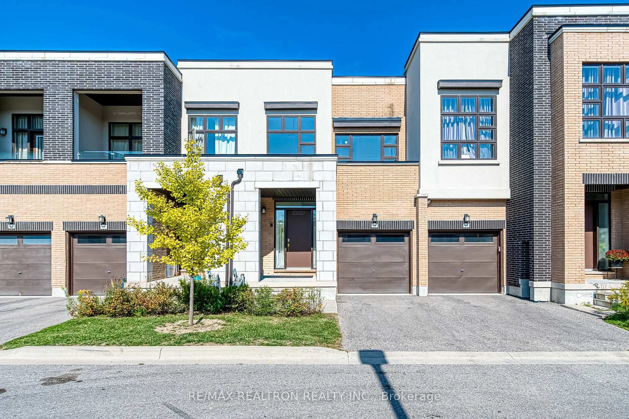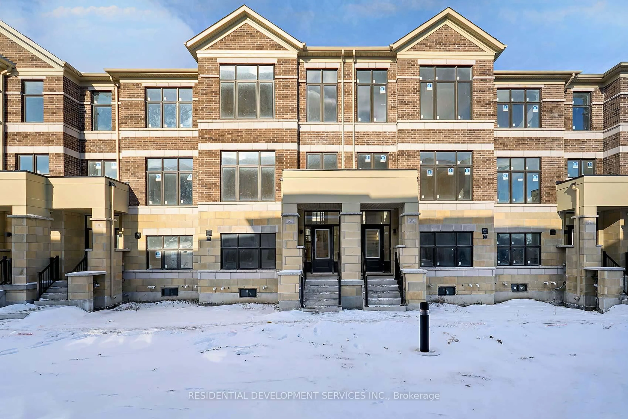33 Duncombe Lane, Richmond Hill, Ontario L4C 1C2
Contact us about this property
Highlights
Estimated valueThis is the price Wahi expects this property to sell for.
The calculation is powered by our Instant Home Value Estimate, which uses current market and property price trends to estimate your home’s value with a 90% accuracy rate.Not available
Price/Sqft$602/sqft
Monthly cost
Open Calculator
Description
Discover Refined Luxury In This Exceptional, Fully Upgraded 2,032 Sq.Ft. Freehold Residence, Ideally Situated In The Highly Sought-After South Richvale Community Of Richmond Hill. Designed To Impress, The Home Features A Grand Open-concept Layout, Balconies On Every Level, And Soaring9-Foot Ceilings That Enhance The Sense Of Space And Light Throughout. Thoughtfully Crafted For Modern Living, The Interior Boasts Elegant Oak Staircases With Contemporary Metal Pickets, A Professionally Finished Walk-Out Basement, And A Chef-inspired Kitchen Complete With An Oversized Center Island And Premium Granite Countertops. The Welcoming Living Area Is Highlighted By A Gas Fireplace, Creating A Warm And Inviting Atmosphere Ideal For Entertaining. The Luxurious Primary Suite Offers A True Private Retreat, Showcasing A Dramatic Cathedral Ceiling, Spacious Walk-in Closet, Spa-like 5-Piece Ensuite, And A Charming Juliet Balcony. Additional Highlights Include A Convenient Second-floor Laundry Room And Generously Proportioned Living And Family Spaces Designed For Both Comfort And Functionality. A Rare Opportunity To Own A Home Where Elegance, Craftsmanship, And Sophistication Seamlessly Converge-this Is South Richvale Living At Its Finest.
Property Details
Interior
Features
Main Floor
Breakfast
2.62 x 3.65hardwood floor / Open Concept
Living
3.38 x 3.97hardwood floor / Open Concept / W/O To Deck
Family
3.22 x 3.58hardwood floor / Fireplace / Large Window
Kitchen
2.62 x 4.29hardwood floor / Centre Island / Granite Counter
Exterior
Features
Parking
Garage spaces 1
Garage type Built-In
Other parking spaces 1
Total parking spaces 2
Property History
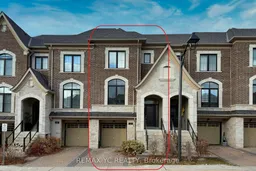 50
50