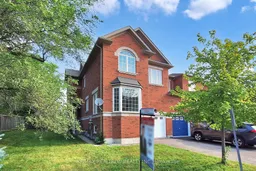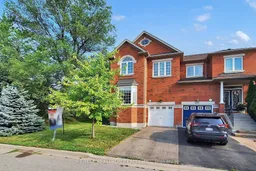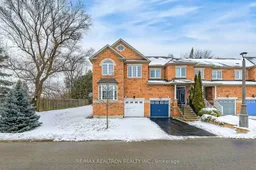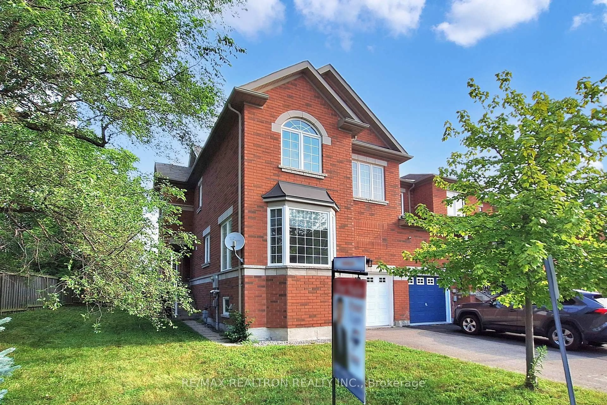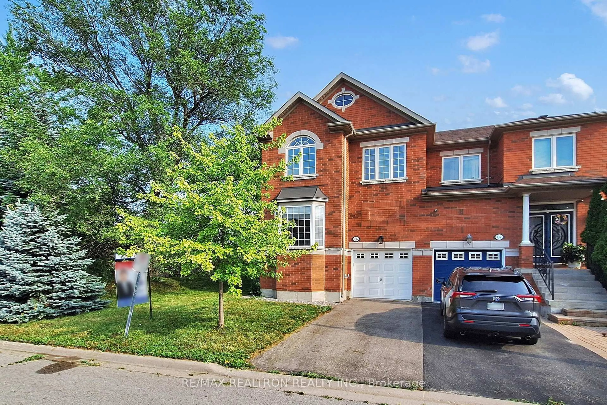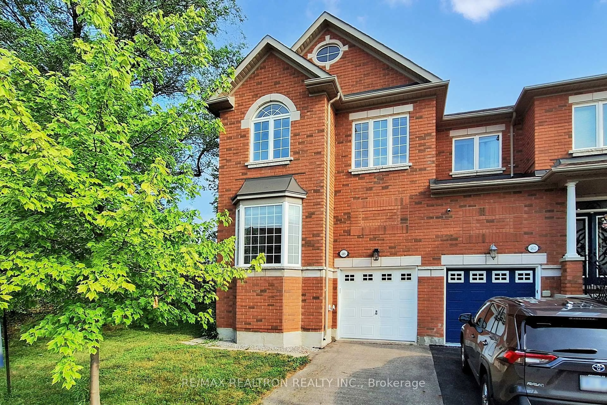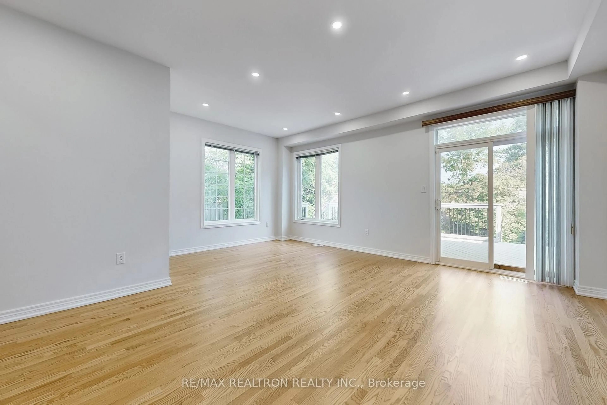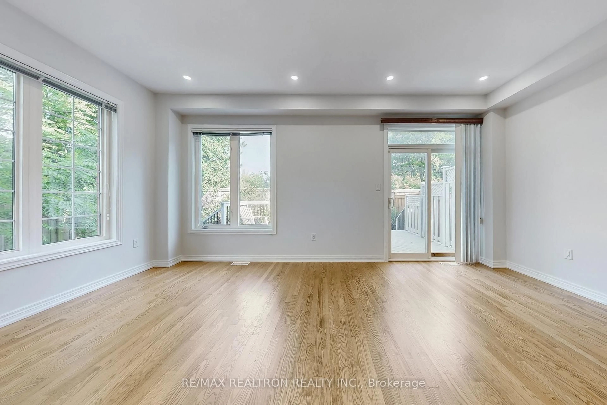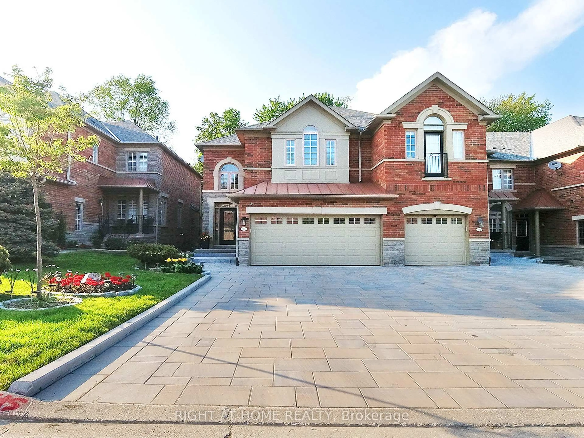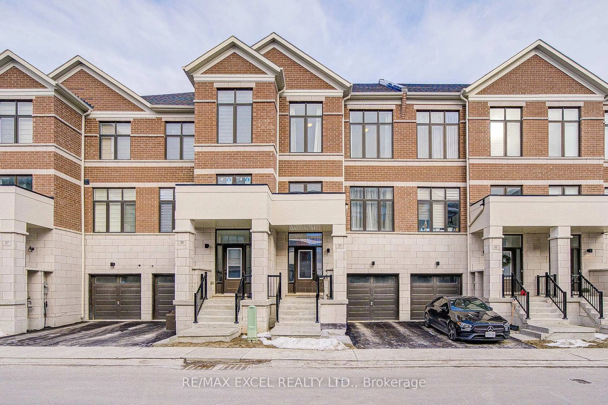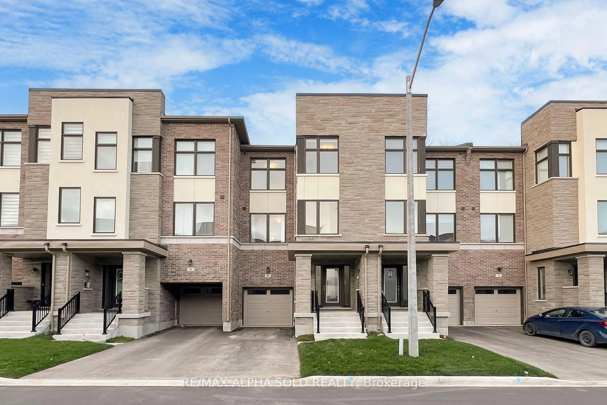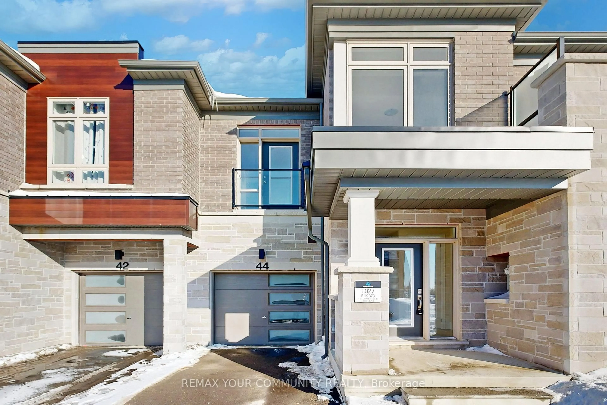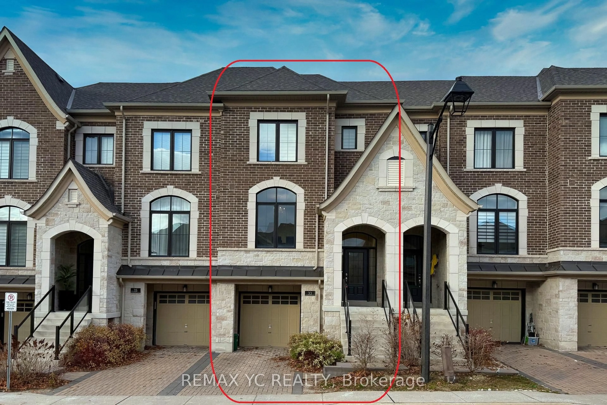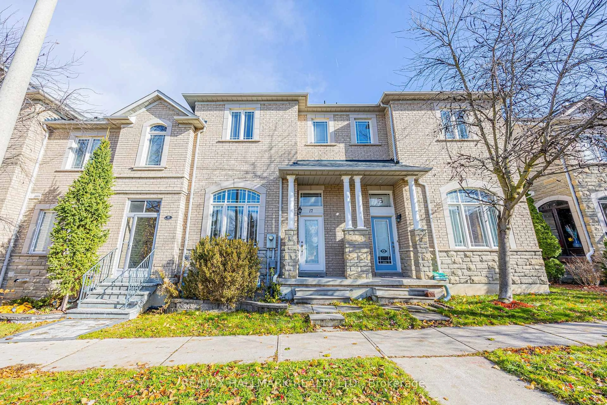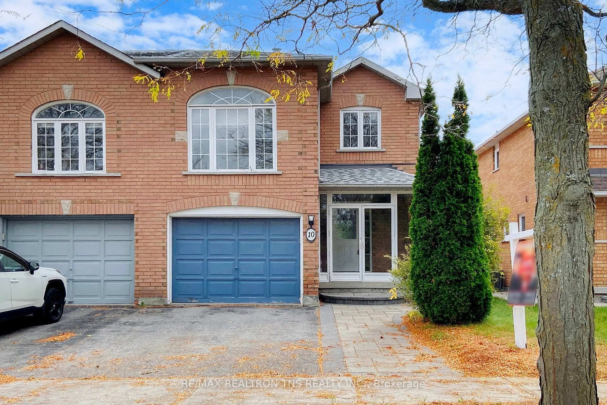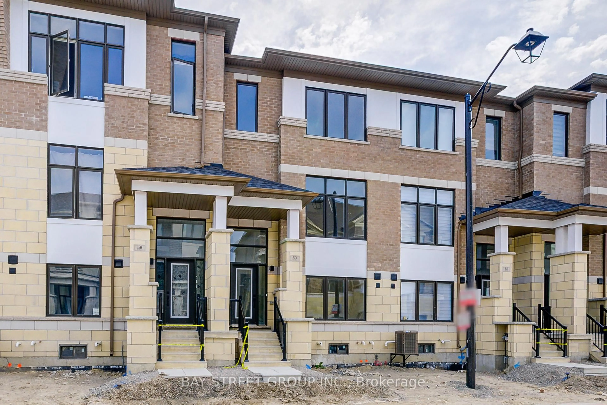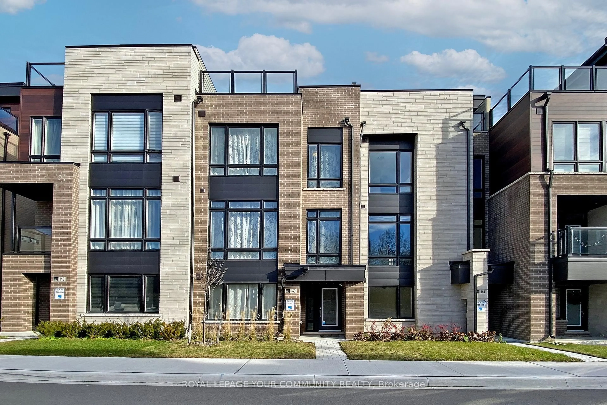8 Townwood Dr #86, Richmond Hill, Ontario L4E 4Y3
Contact us about this property
Highlights
Estimated valueThis is the price Wahi expects this property to sell for.
The calculation is powered by our Instant Home Value Estimate, which uses current market and property price trends to estimate your home’s value with a 90% accuracy rate.Not available
Price/Sqft$535/sqft
Monthly cost
Open Calculator
Description
Welcome to this newly renovated freehold end-unit townhouse, situated on an extra-wide 50x104 ft lot, a rare gem in todays market where land is a scarce resource. Offering the perfect balance of modern upgrades, functional layout, and a peaceful yet central location, this home is ideal for families or anyone seeking extra space and privacy. Featuring 3 spacious bedrooms and 3 bathrooms, the home is thoughtfully designed to enhance everyday comfort. The primary bedroom retreat includes his and hers walk-in closets, a 4-piece ensuite, and peaceful views overlooking the garden. The open-concept living and dining area offers a seamless flow perfect for entertaining guests or enjoying cozy family dinners. An upper-level family room provides a versatile space for movie nights, playtime, or a bright home office. Large windows throughout bring in abundant natural light and offer beautiful green views from every room, creating a warm and inviting atmosphere. Enjoy the end-unit advantage with extra windows, more privacy, and enhanced curb appeal. The oversized 50-ft frontage provides a generous backyard ideal for gardening, BBQs, or letting kids play freely. Upgrades include: New Frigidaire Gallery stainless steel counter-depth fridge, New 6.2 cu. ft. slide-in 5-burner range with air fryer function, New range hood and dishwasher. New hardwood floors throughout bedrooms and upstairs living areas. Fresh paint and new pot lights for a modern touch. All bathrooms are updated. Located just steps from Yonge Street, this home offers unmatched convenience - shops, restaurants, grocery stores, banks, gyms, and top-ranked schools are all nearby. Positioned on a quiet corner, you enjoy both serenity and accessibility. This is a rare opportunity to own a stylish, move-in-ready home with premium land and every modern feature right in the heart of Richmond Hill.
Property Details
Interior
Features
Main Floor
Kitchen
4.11 x 3.04Ceramic Floor / O/Looks Garden / Pot Lights
Living
5.61 x 5.2hardwood floor / O/Looks Frontyard / Large Window
Dining
5.61 x 5.2hardwood floor / Combined W/Living / Pot Lights
Breakfast
3.2 x 3.04Ceramic Floor / O/Looks Backyard / Bow Window
Exterior
Features
Parking
Garage spaces 1
Garage type Built-In
Other parking spaces 2
Total parking spaces 3
Property History
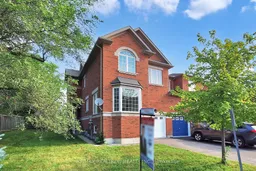 40
40