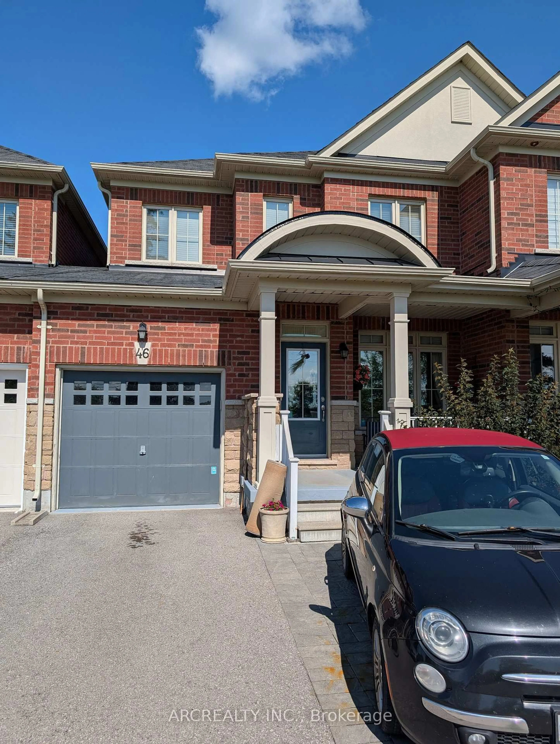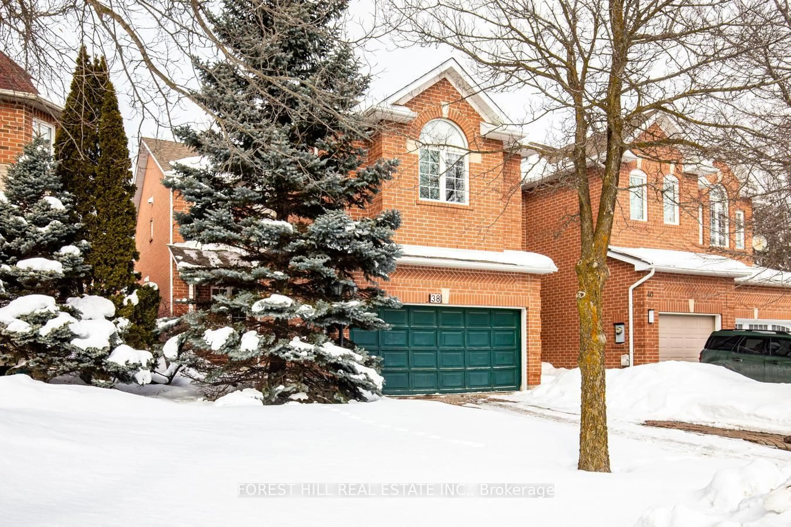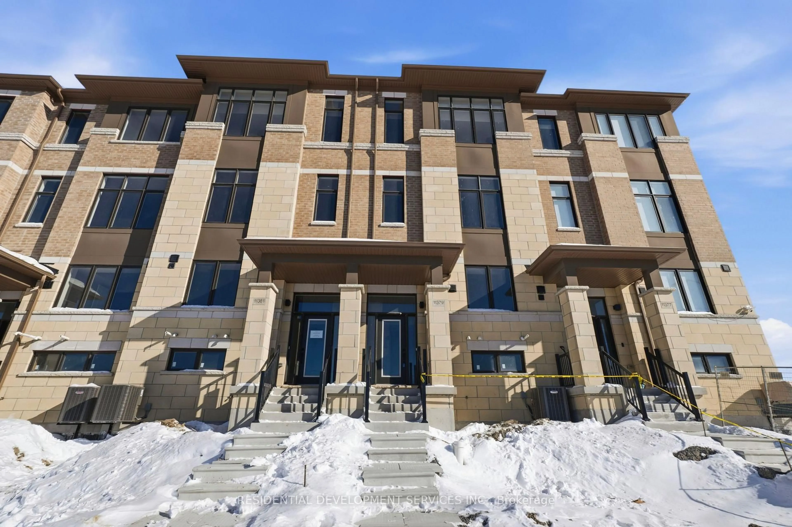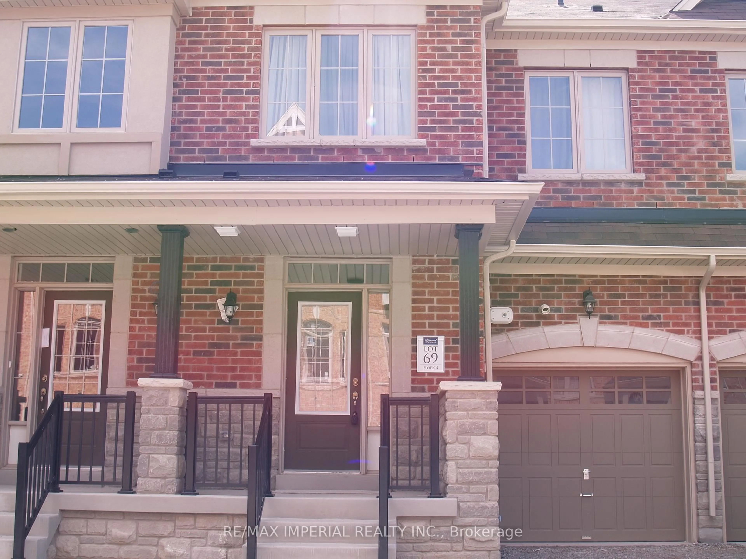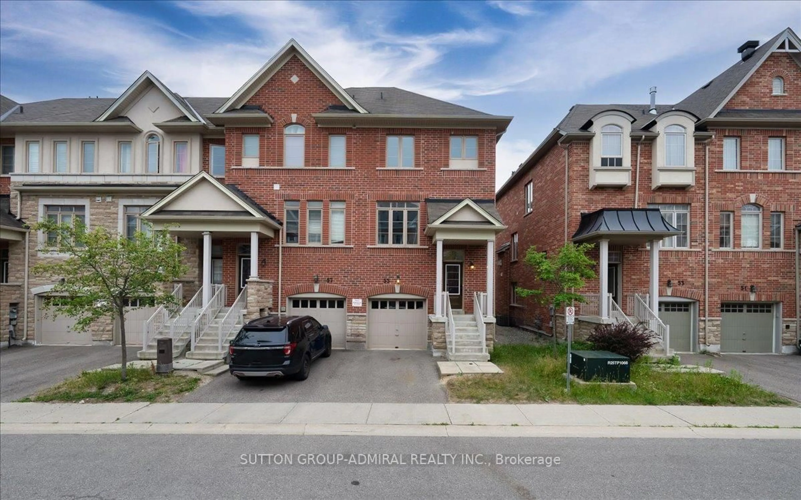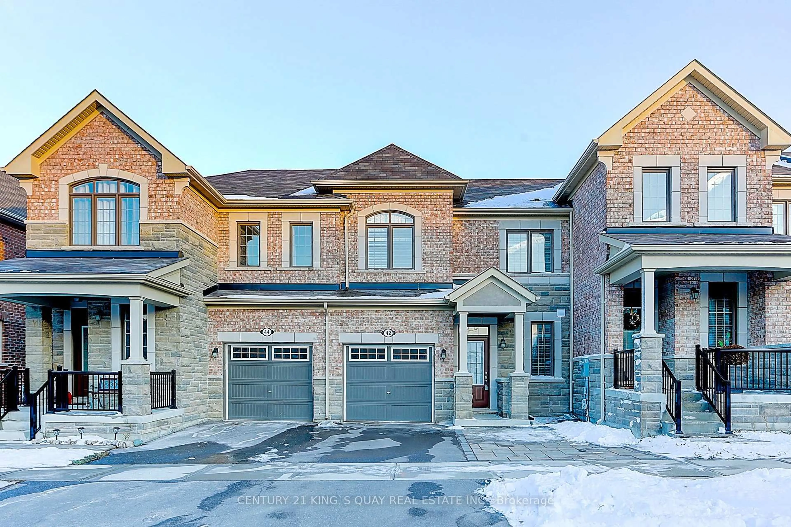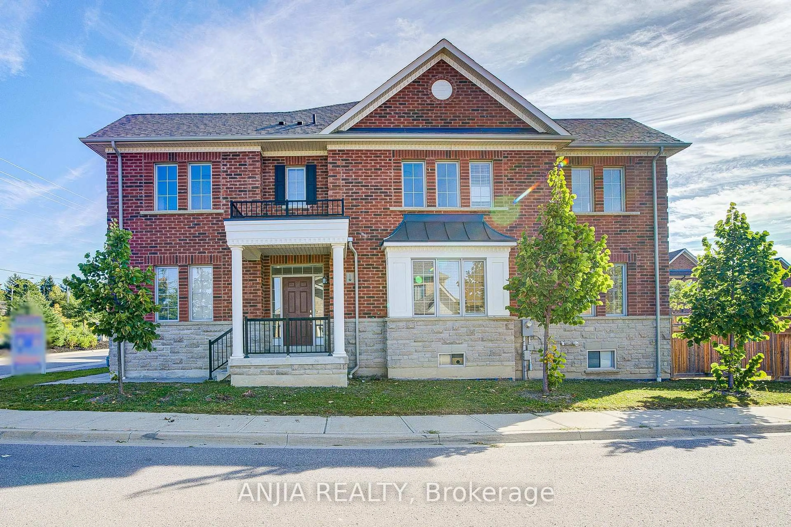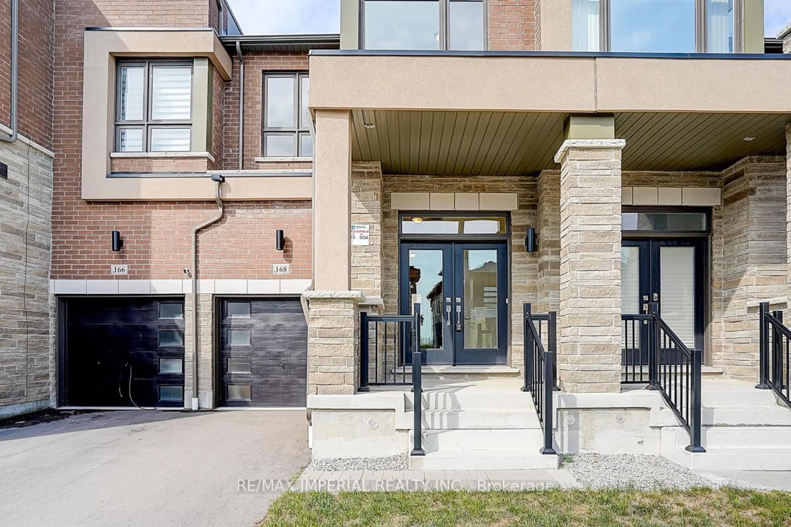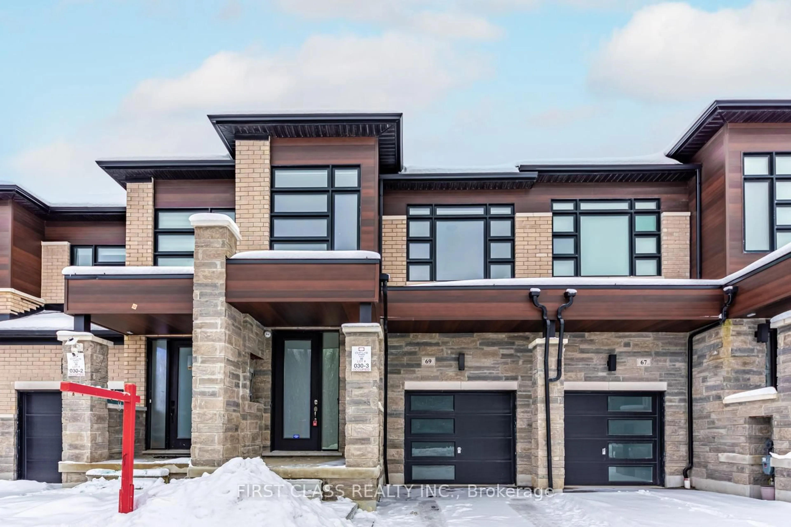Welcome to this immaculate and spacious 3+2 bedroom, 4-bath freehold townhome nestled in one of Richmond Hills most sought-after, family-friendly neighbourhoods! Pride of ownership is evident throughout this well-maintained, thoughtfully upgraded home. Just steps from Ontario's top-ranked schools including St. Theresa of Lisieux, Trillium Woods P.S., and Richmond Hill H.S. this property is perfect for families seeking comfort, convenience, and a strong sense of community. From the moment you enter, you'll be welcomed by an inviting main floor, featuring a bright, open-concept layout with 9-foot ceilings, rich hardwood flooring, and large windows that fill the home with natural light. The modern kitchen equipped with stainless steel appliances, granite countertops, ample cabinetry, and an open-concept dining area are perfect for family meals and gatherings. Whether you're hosting a dinner party or enjoying a quiet breakfast, this space is designed for functionality and flow. Upstairs you'll find three generously sized bedrooms, including a serene primary suite with a walk-in closet and private 5-piece ensuite. A well-appointed main bath and extra storage complete the upper level. The professionally finished basement, completed by the builder, adds incredible value and with two additional rooms, a full bath, and flexible living space are ideal as a rec room, guest suite, home office, or multi-generational setup. Step outside to enjoy a beautifully landscaped backyard with an extended deck perfect for BBQs, outdoor dining, or simply relaxing in a quiet and private environment. Minutes from Rouge Crest Park, William Harrison Park, trails, shops, restaurants, Viva & GO transit, and Hwys 404/400. This turn-key home truly blends style, functionality, and location, offering a rare opportunity to live in one of the GTAs most desirable communities.
Inclusions: Extras: Stainless steel fridge, stove, built-in dishwasher, built in microwave, washer & dryer, all window coverings, all electric light fixtures, Pergola. Direct garage access.
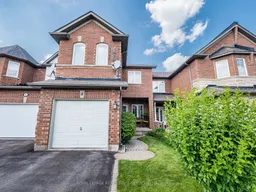 41
41

