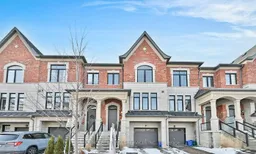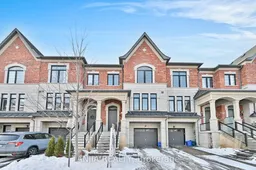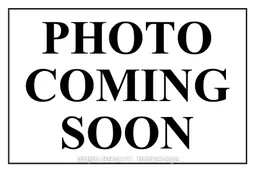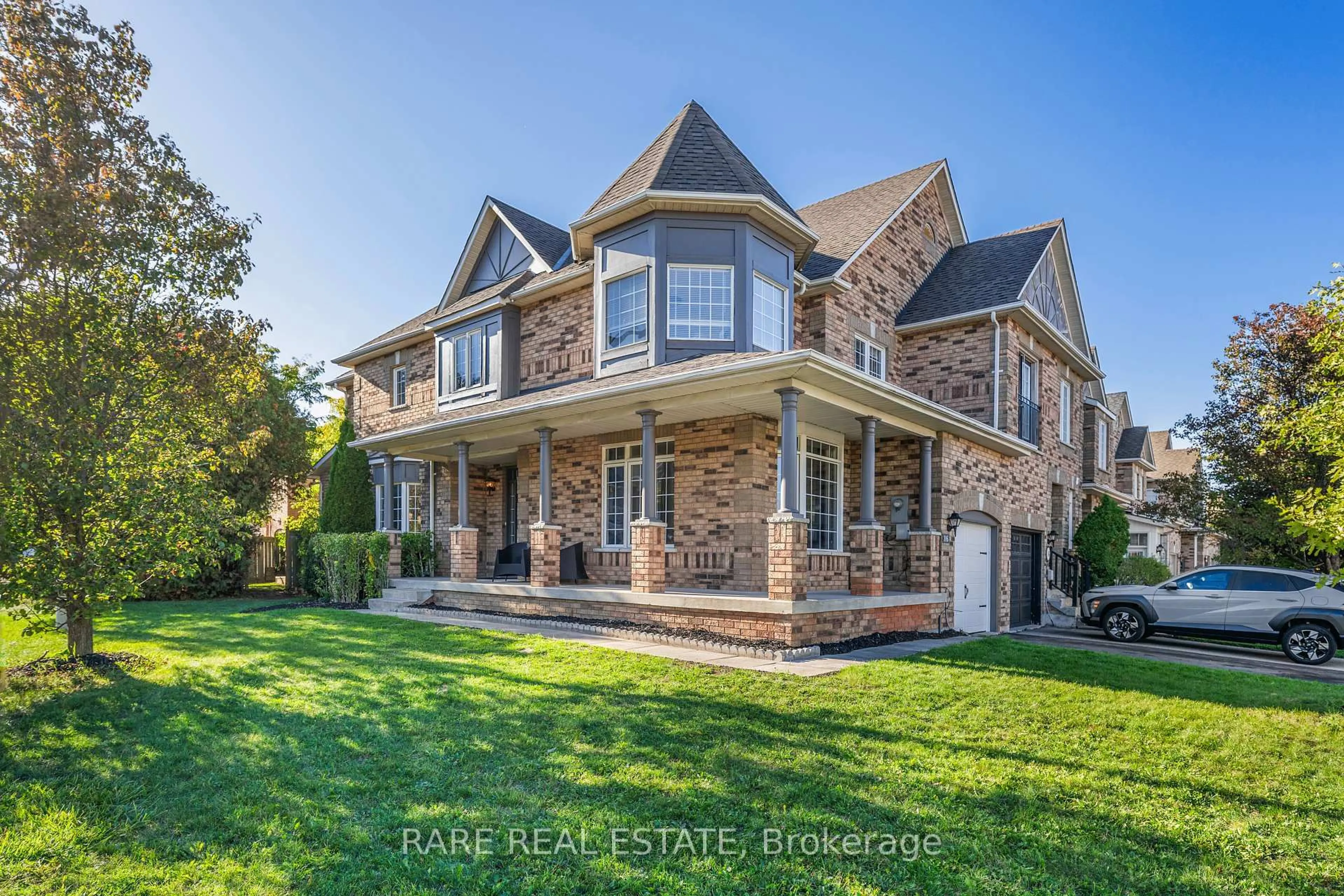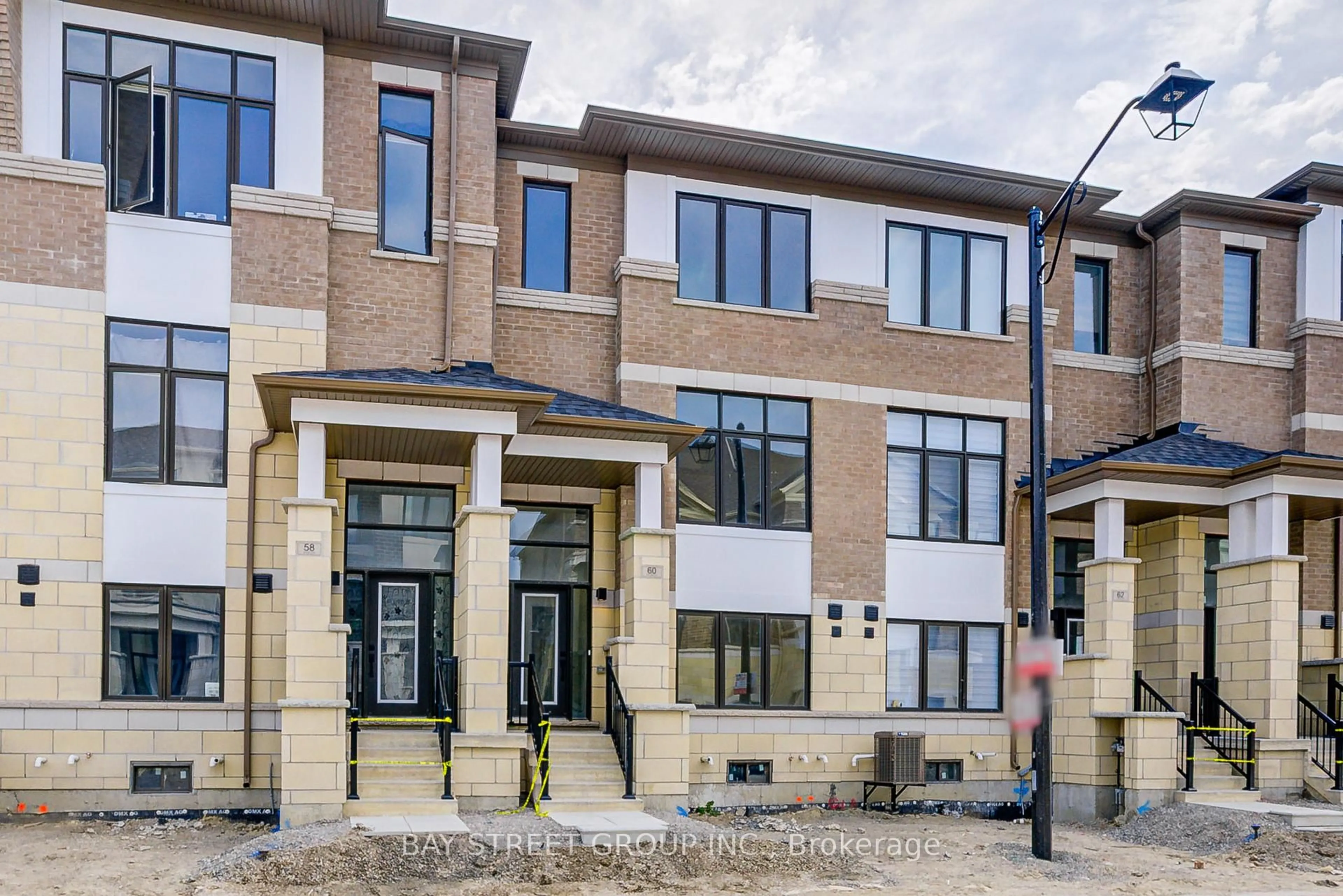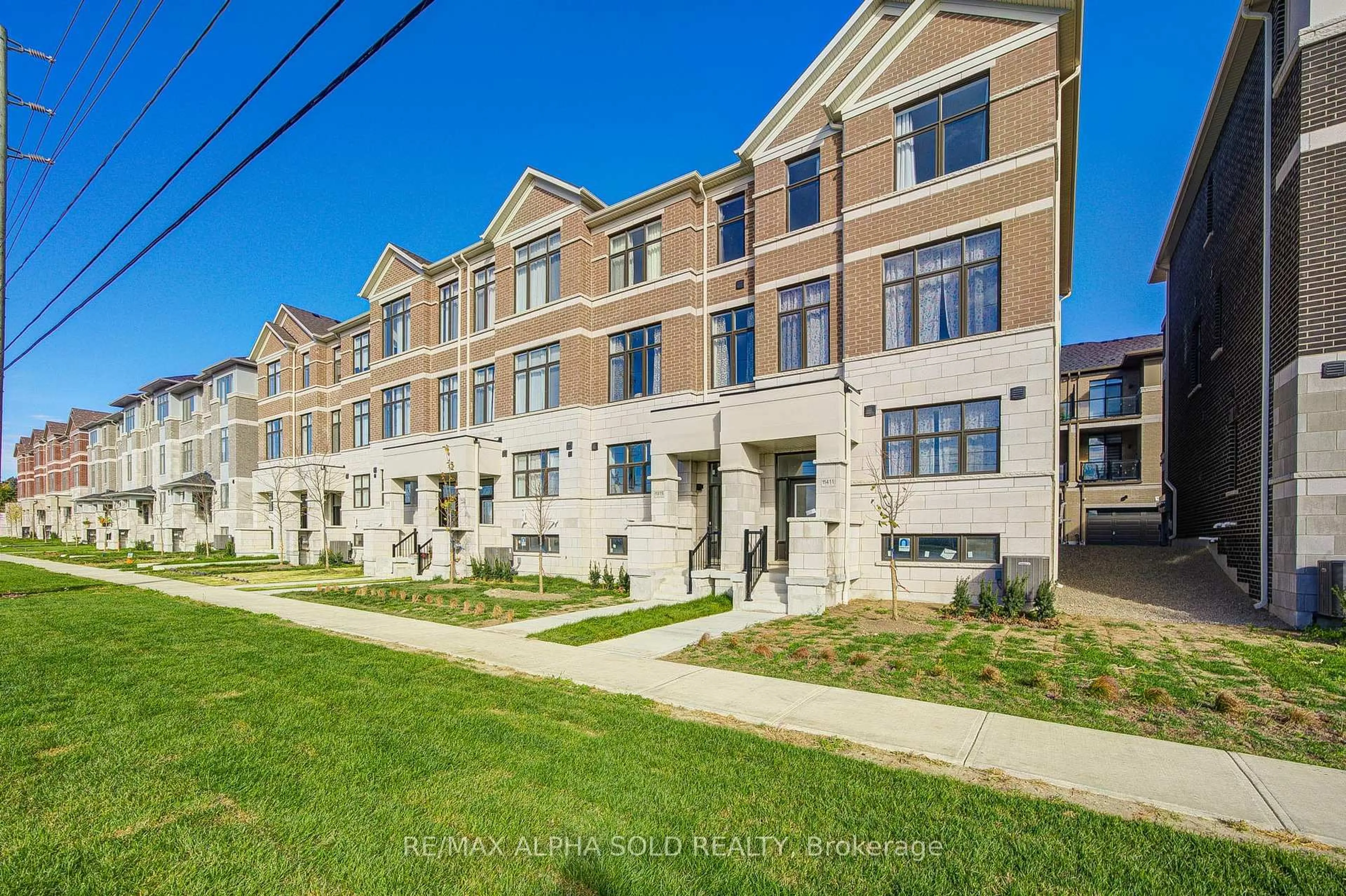Welcome to a beautiful home at 64 Duncombe Lane, a spacious 3-storey freehold townhouse in South Richvale, Richmond Hill. Inside, the bright family room features a cozy fireplace and walkout to a private backyard overlooking lush trees and peaceful woods. The open-concept layout flows into a modern kitchen with central island, quartz countertops, and stainless steel appliances ideal for cooking enthusiasts. Next to the kitchen is a spacious breakfast area perfect for casual meals. Upstairs, the primary bedroom offers a relaxing retreat with a 5-piece ensuite, walk-in closet, and Juliette balcony. Two more bedrooms with large closets and bright windows complete this floor. The basement is great for entertaining with a walkout to the backyard, recreation room, and full bathroom. Upgrades throughout include engineered hardwood floors, sleek new light fixtures, and renovated bathrooms. Extras include: upgraded kitchen with new backsplash, new bathroom countertops, glass shower door in the master ensuite, new basement flooring, and upgraded lighting. Located steps from Hillcrest Mall, shops, banks, government offices, and major highways, this home offers privacy and unbeatable convenience.*For Additional Property Details Click The Brochure Icon Below*
Inclusions: Stainless steel appliances, central island, all light fixtures, window coverings, built-in fireplace, and quartz countertops.
