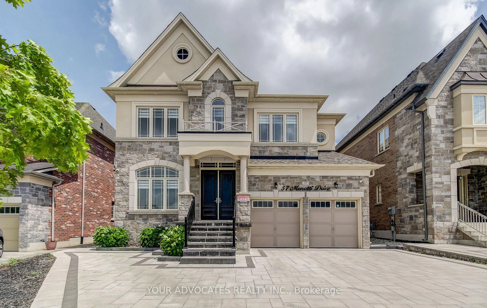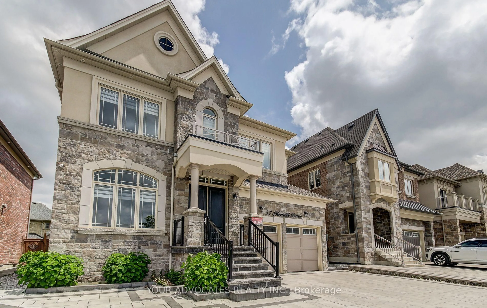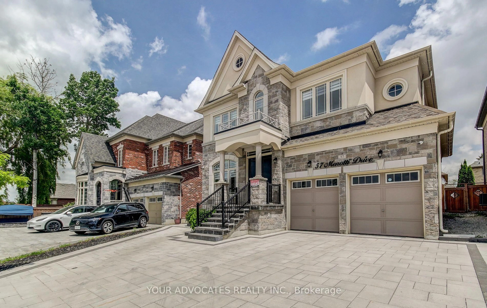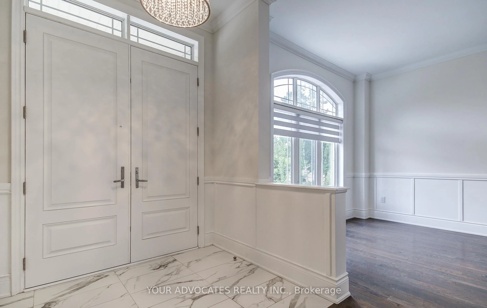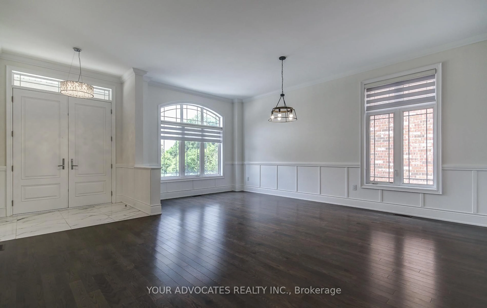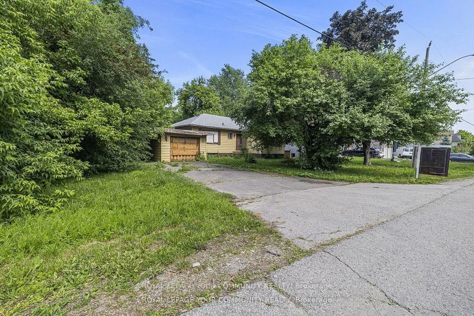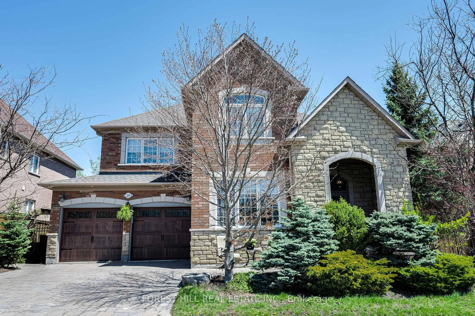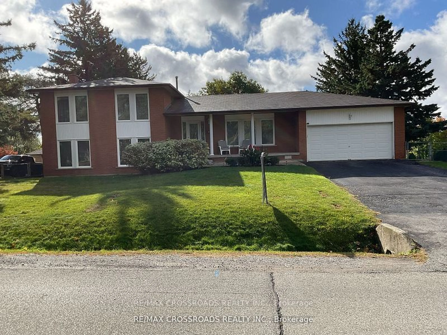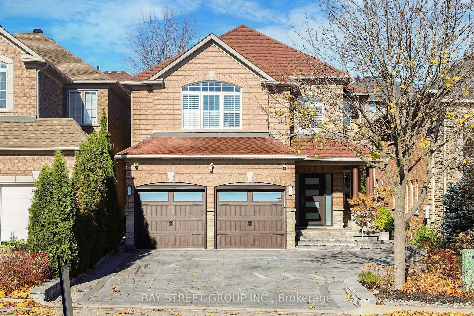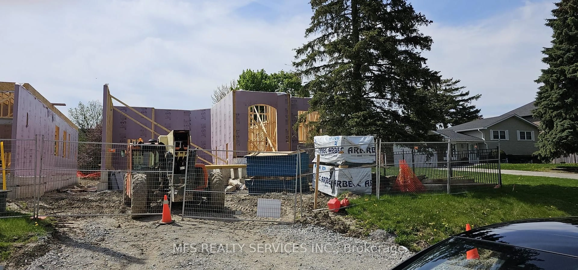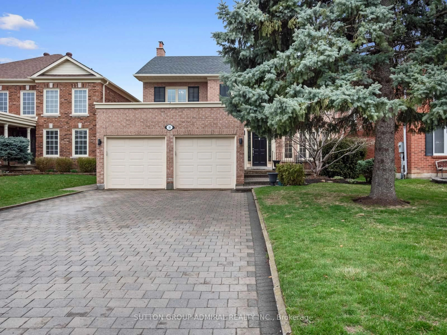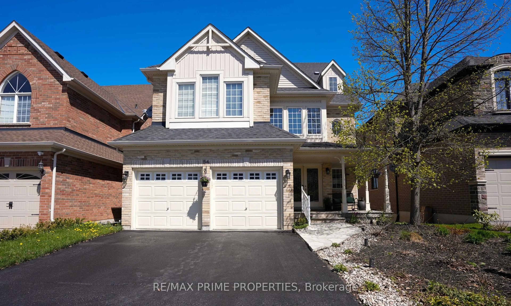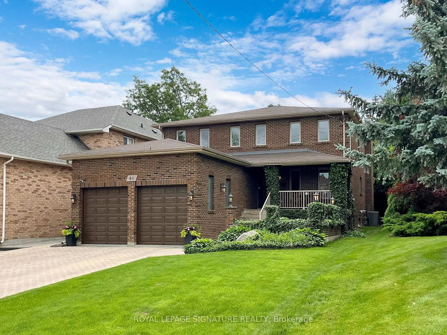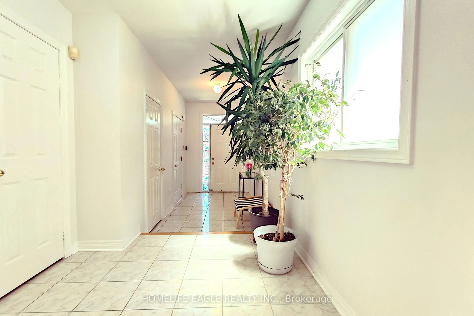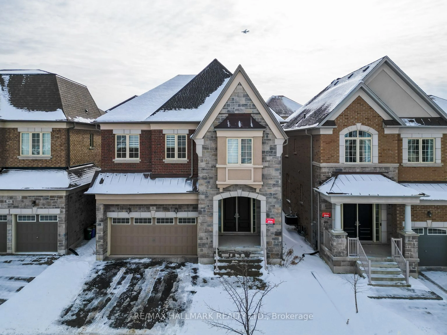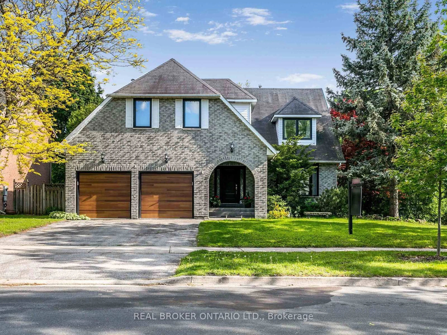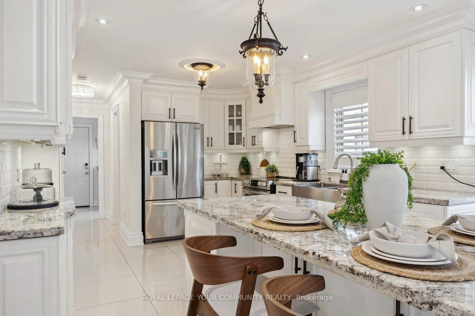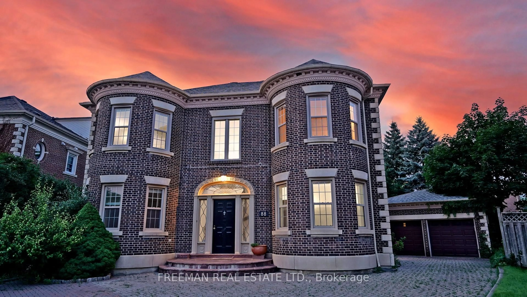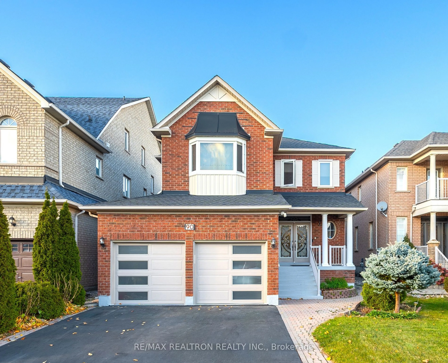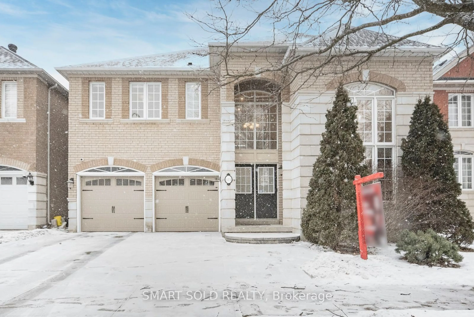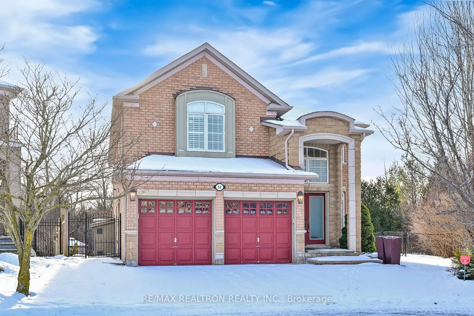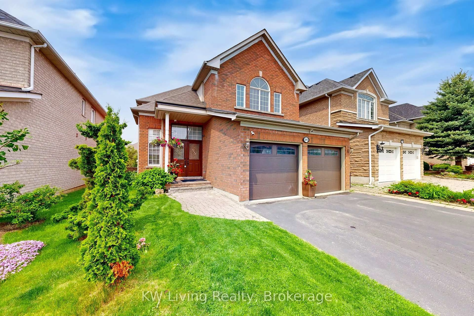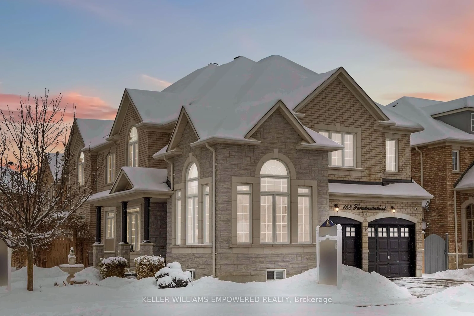57 Menotti Dr, Richmond Hill, Ontario L4E 0G9
Contact us about this property
Highlights
Estimated valueThis is the price Wahi expects this property to sell for.
The calculation is powered by our Instant Home Value Estimate, which uses current market and property price trends to estimate your home’s value with a 90% accuracy rate.Not available
Price/Sqft$616/sqft
Monthly cost
Open Calculator

Curious about what homes are selling for in this area?
Get a report on comparable homes with helpful insights and trends.
+16
Properties sold*
$1.5M
Median sold price*
*Based on last 30 days
Description
Introducing 57 Menotti Drive, a stunning 2-storey detached home located in the sought-after Oak Ridges community. Built by Countrywide Homes, this 50-foot "Ash" model offers a timeless stone and stucco exterior that exudes curb appeal. Step inside to find 10-foot ceilings on the main level and 9-foot ceilings on both the second floor and basement, creating an open and airy atmosphere throughout. The chef-inspired kitchen features top-of-the-line appliances including a Wolf stove, Sub-Zero fridge, and Asko dishwasher, perfectly complementing the homes functional and well-designed layout. The interlocked driveway and backyard patio provide both style and outdoor living space. Enjoy the outdoors year-round with hot tub, gazebo, and a garden shed for added convenience. A true blend of luxury and practicality in one of Richmond Hills most desirable neighbourhoods.
Property Details
Interior
Features
Bsmt Floor
Br
3.35 x 3.37Laminate / Closet / Window
Kitchen
5.48 x 3.65Laminate / Pot Lights / Stainless Steel Appl
Br
3.35 x 3.96Laminate / W/I Closet / Window
Exterior
Features
Parking
Garage spaces 2
Garage type Attached
Other parking spaces 6
Total parking spaces 8
Property History
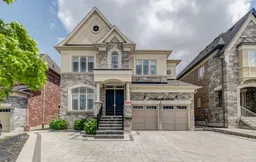 37
37