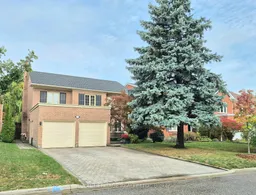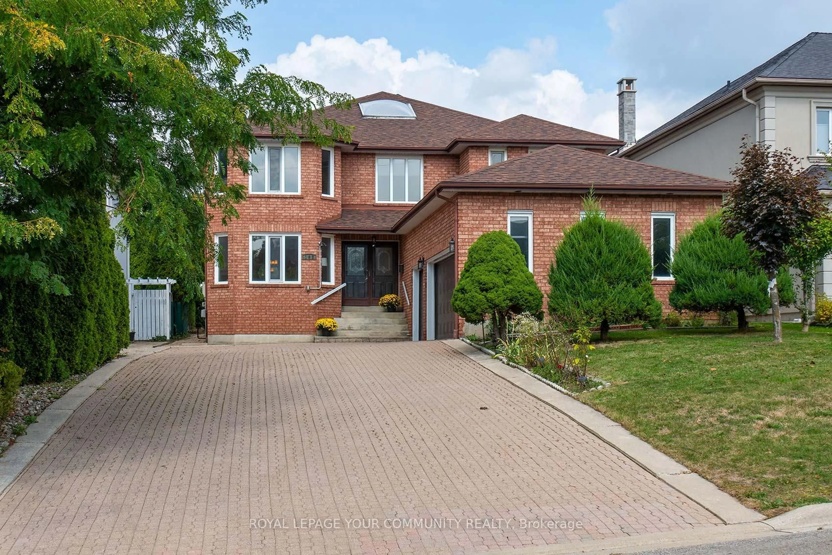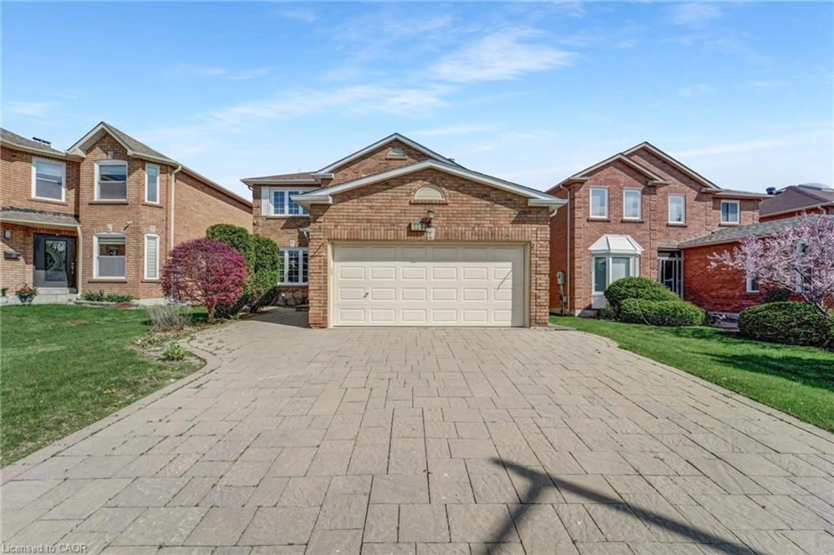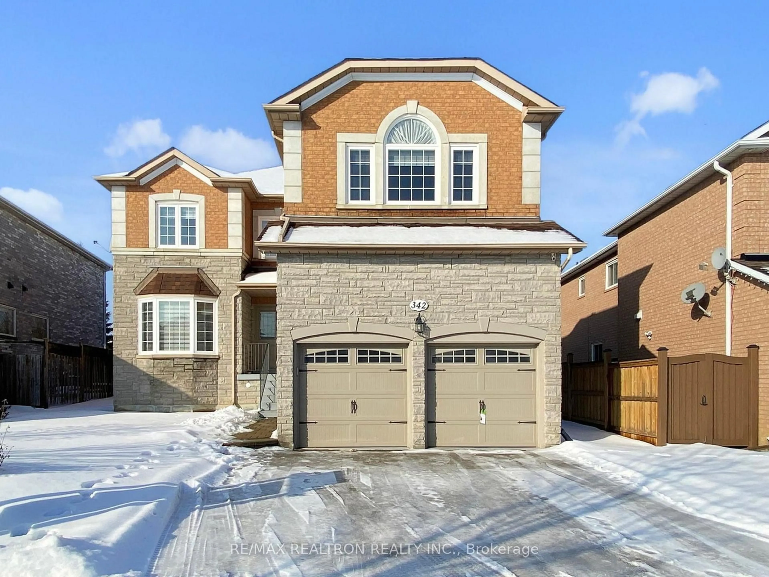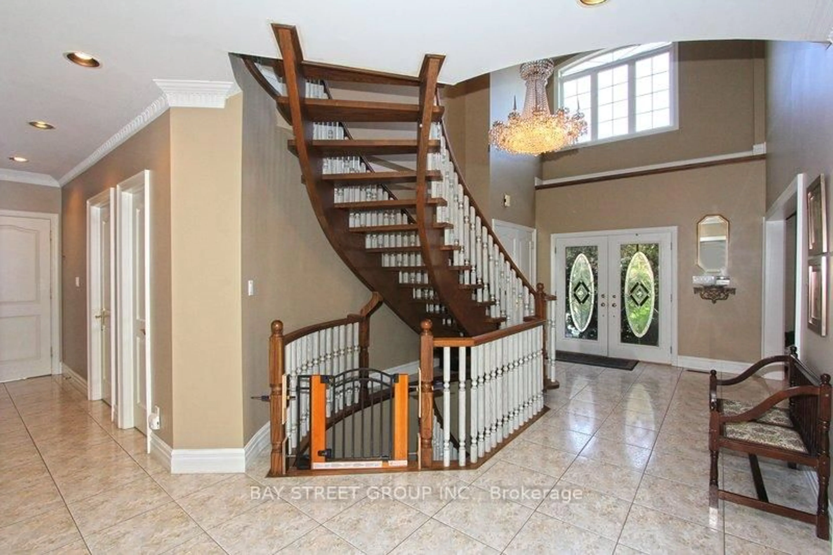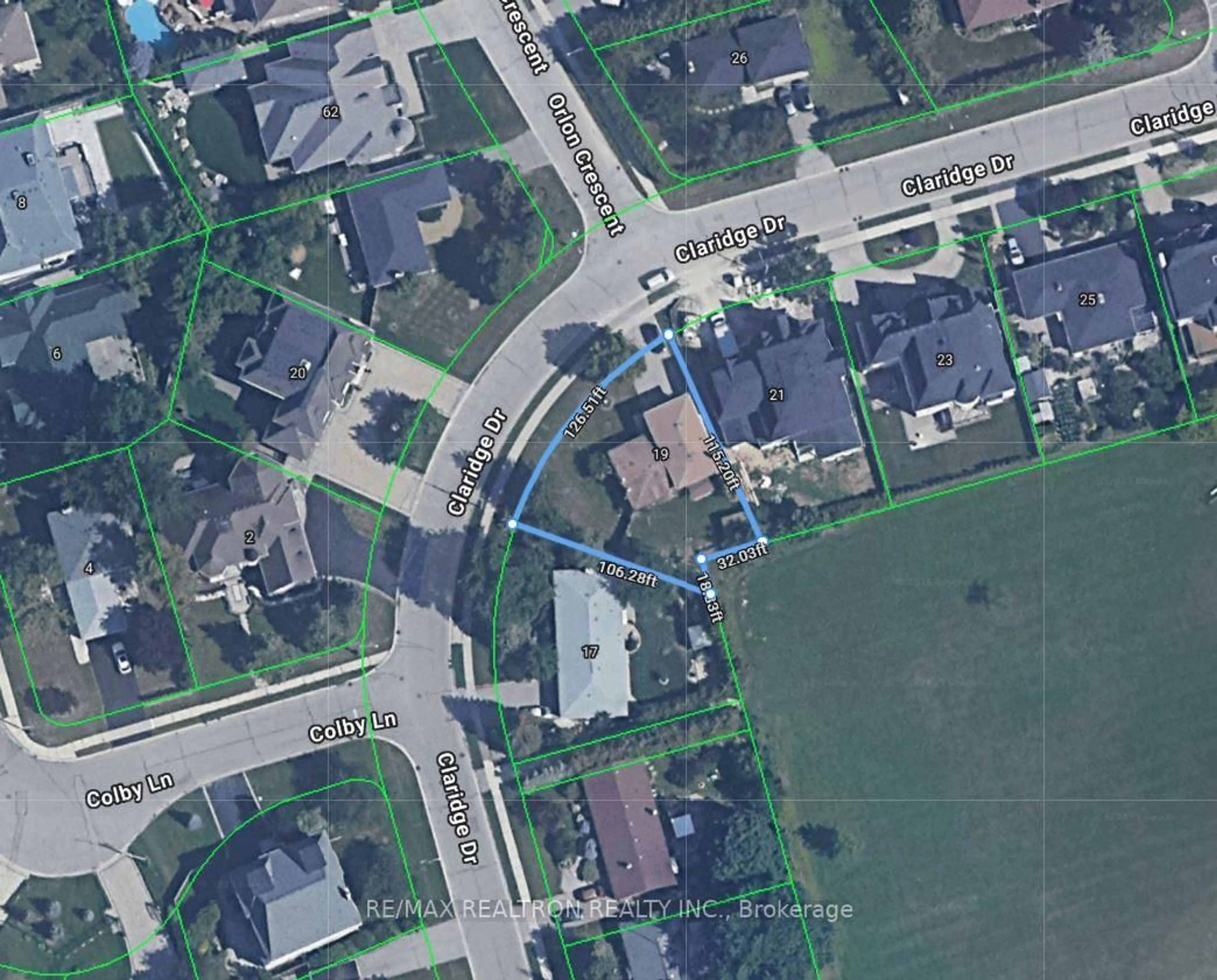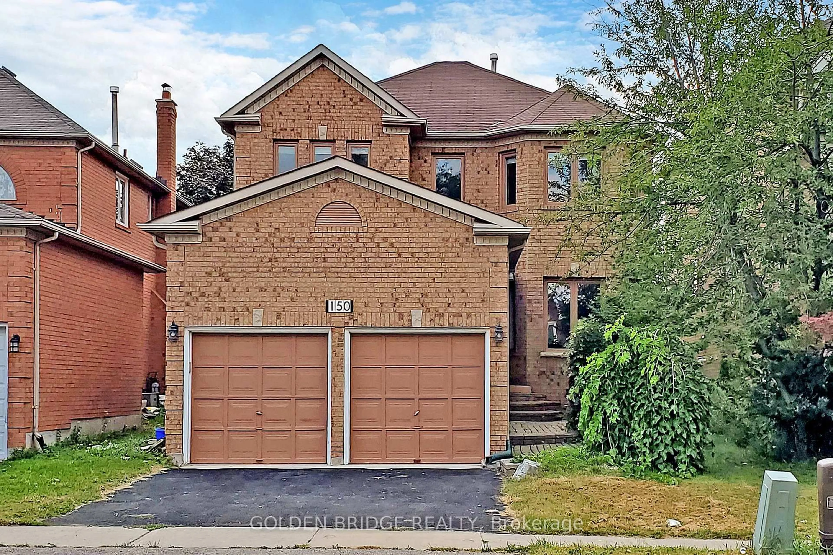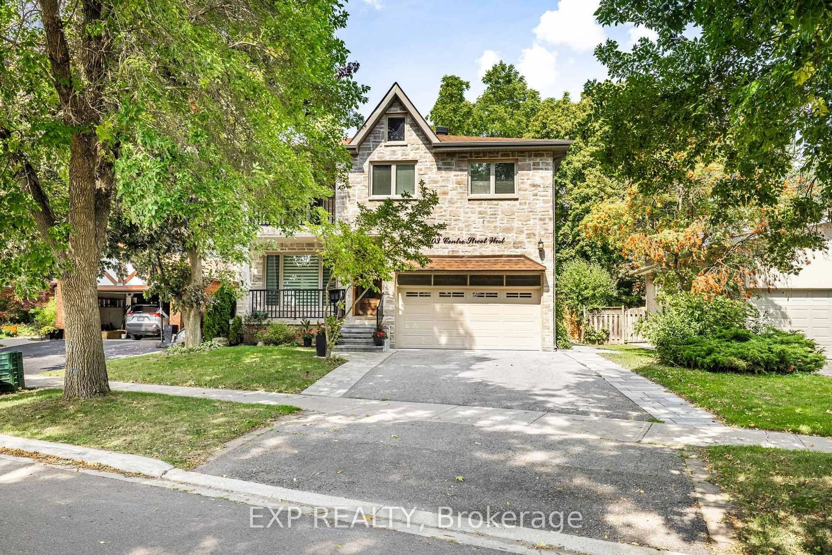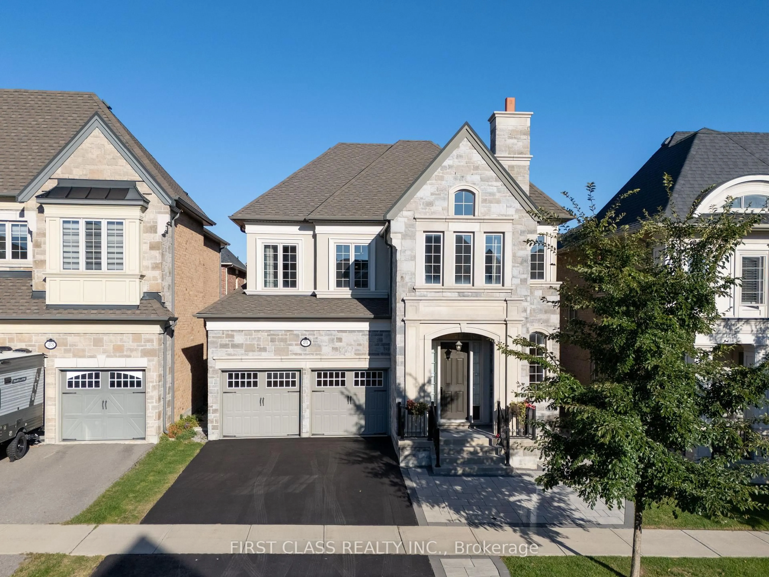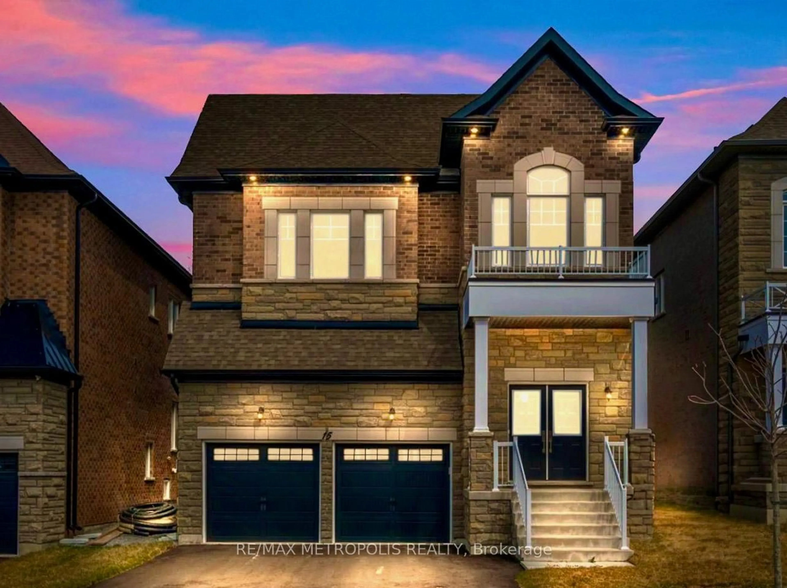Welcome to 16 Cowles Court, a beautiful 6 bedroom detached home with over 3500 sqft of living space. Located in one of Richmond Hills most sought-after estate community of Mill Pond. This spacious, sun-filled home is a perfect blend of modern elegance and thoughtful upgrades showing true pride of ownership. The main floor boasts hardwood floors, laminate floors, crown molding, pot lights, bay window, French doors, formal living & dining room combination. The upgraded family sized eat-in kitchen offers stainless steel appliances, center island, pantry, backsplash, and a walkout to a deck with fenced backyard offering afire pit, perfect for entertaining. Nestle next to the fireplace in the cozy family room. Upstairs, the primary suite is a serene retreat, featuring a spa-like 4-piece ensuite with heated floors and soaker tub. This room also boasts a large, walk-in closet and bay window. The professionally finished basement adds 2 bedrooms, a 3-piece bath, and a spacious rec room, with extra media/den space ideal for guests, in-laws, or teens. Recent upgrades include: roof, furnace, A/C, windows including patio doors, all updated bathrooms, laminate flooring, basement carpet, popcorn ceiling removal, French doors, chimney re-laminated, and pot lights (interior & exterior).Located in a quiet estate-style community just steps from Mill Pond Park, home to scenic trails, boardwalk, gazebo, playground, and winter skating. Minutes to top schools, Hillcrest Mall, Maple GO, transit, dining, and Hwys 400/407/404/7.
Inclusions: All appliances - Stainless Steel Fridge, stovetop, B/I Dishwasher, B/I Stainless Steel Oven & Microwave, Front Loading Clothes Washer & Dryer), All electrical light fixtures, All window coverings, Garage door opener & remote, alarm system, gas BBQ and shed in backyard.
