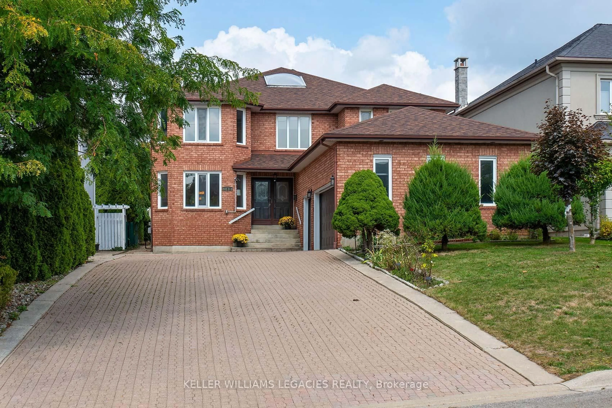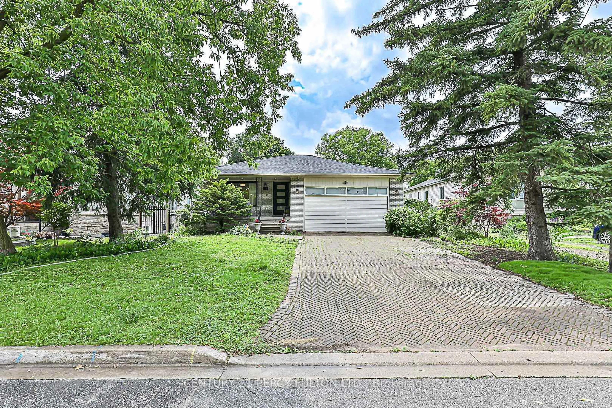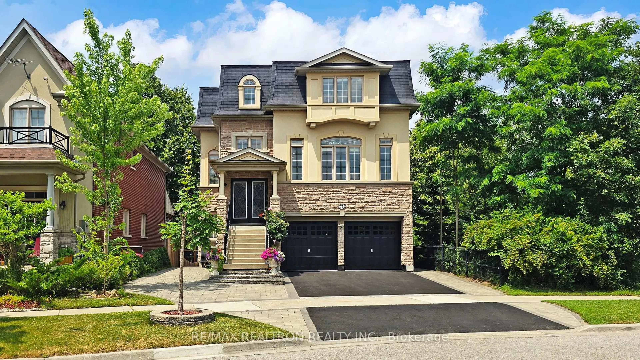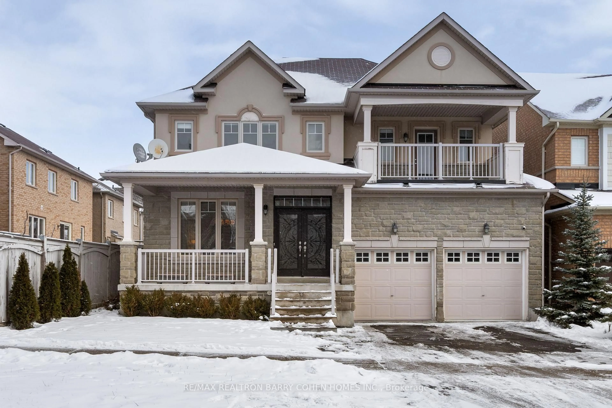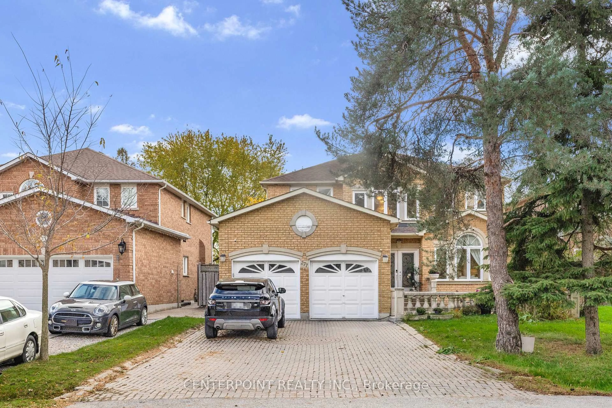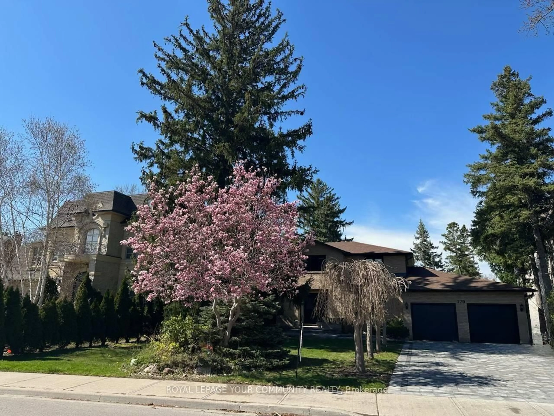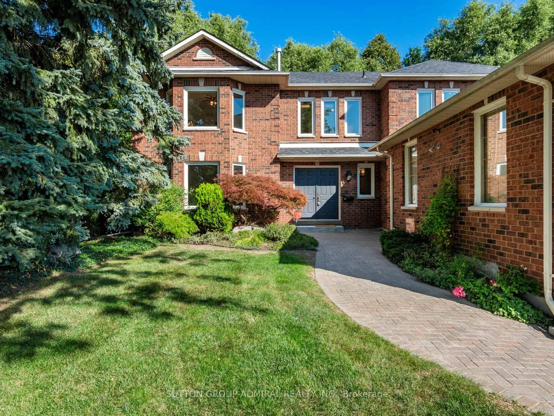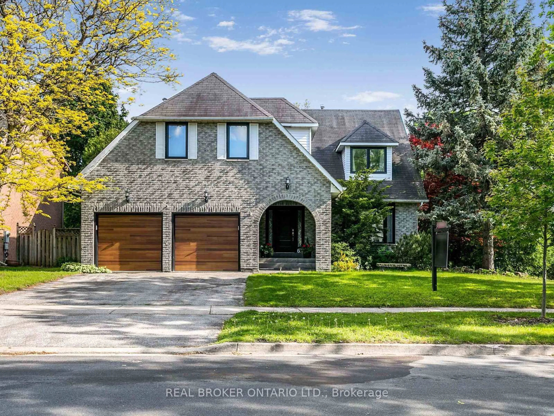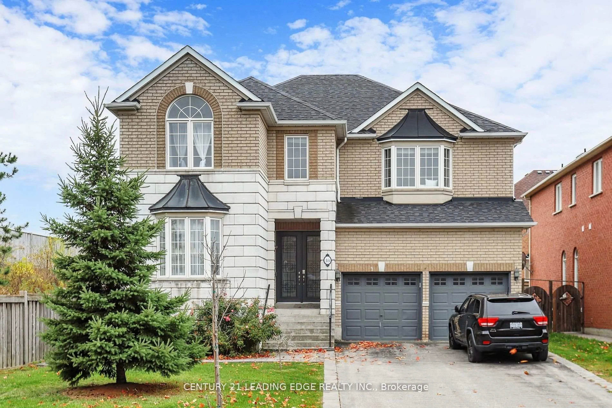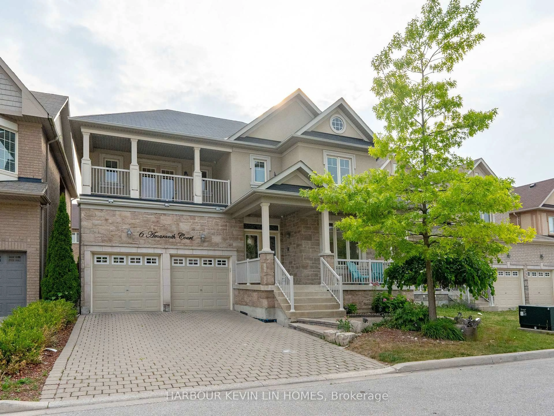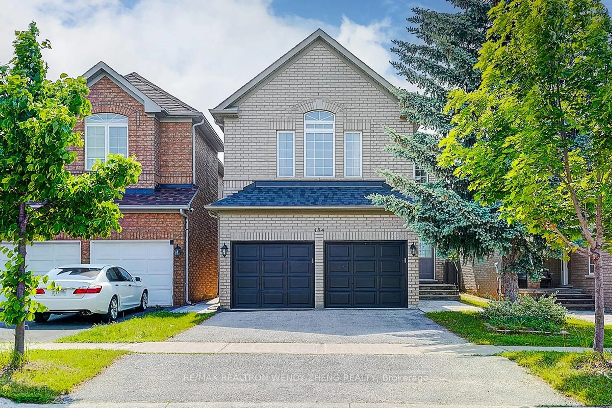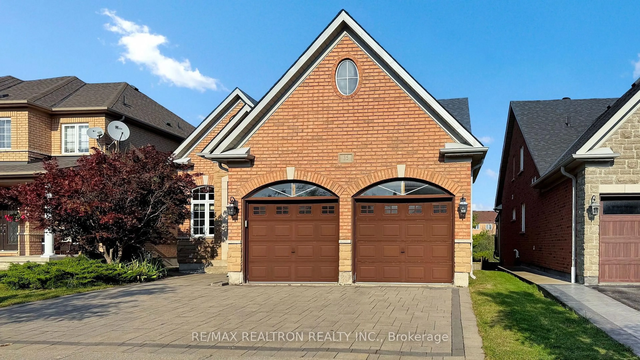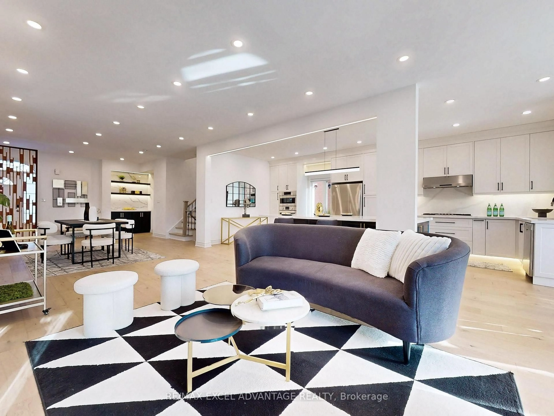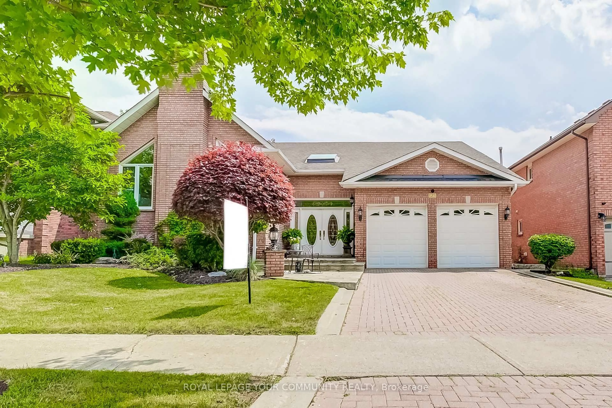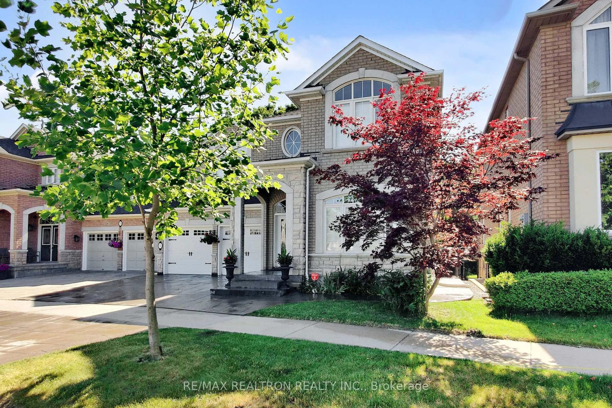This beautifully finished family home is ideally situated in the highly sought-after Heritage Estates in Mill Pond community. Thoughtfully designed with timeless elegance and everyday functionality, it offers generous living space and refined finishes throughout. The grand foyer sets the tone with a striking crystal chandelier, soaring cathedral ceilings, and detailed custom millwork. The formal living and dining rooms provide an inviting space for both everyday living and special occasions. The chef-inspired kitchen is equipped with granite countertops, a center island, stainless steel appliances, and a walkout to a private deck and landscaped backyard perfect for outdoor entertaining. A convenient main floor laundry room adds to the home's practicality. Upstairs, the spacious primary suite serves as a luxurious retreat, featuring a walk-in closet and a spa-like 5-piece ensuite. The finished lower level expands your living space with a large recreation area, a 3-piece bathroom, and an in-home sauna ideal for relaxation and wellness. A separate room offers flexibility for use as a gym, home office, or optional fifth bedroom and possibility for a kitchen and in-law suite. Close to all amenities, transportation, top schools, entertainment, beautiful trails and Mill Pond.
Inclusions: Stainless Steel Fridge, Glasstop stove, built-in dishwasher, side by side washer, dryer, window coverings, ELFs, Bar, Sauna, and black fridge in basement.Television wall brackets. Hot water tank , CAC 2017 , EGDO
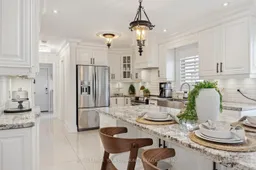 48
48

