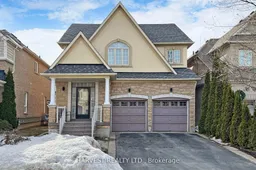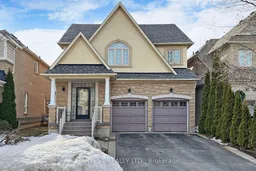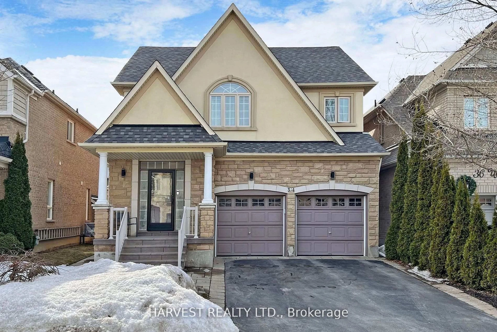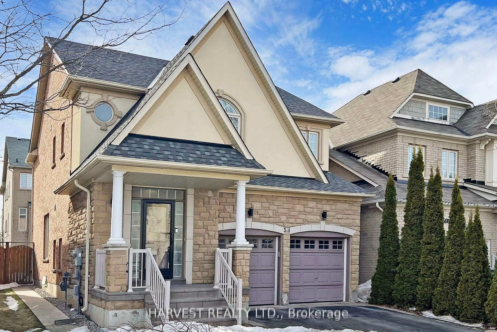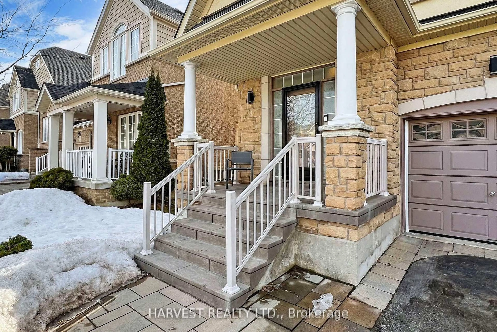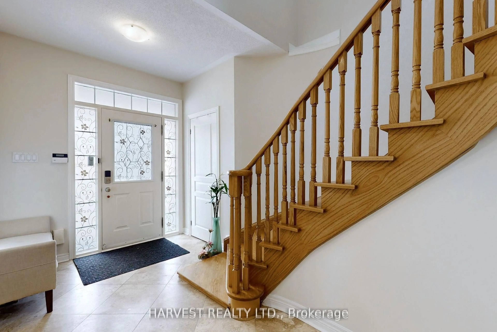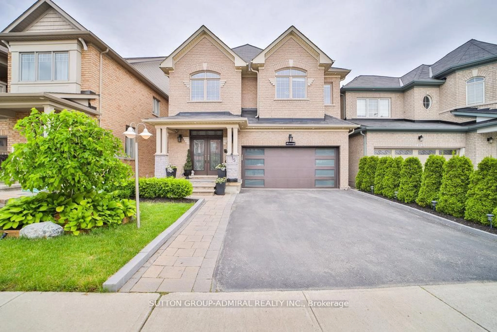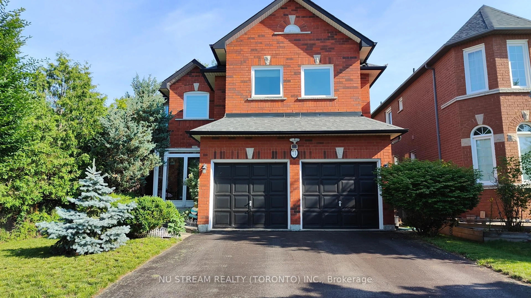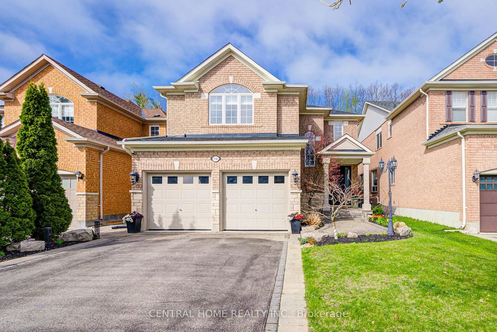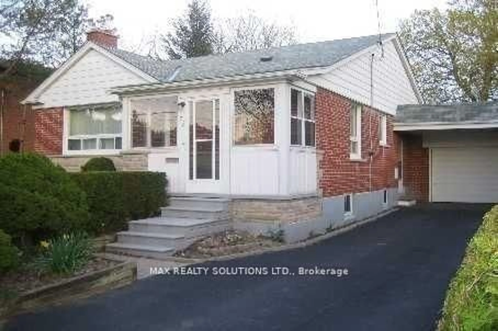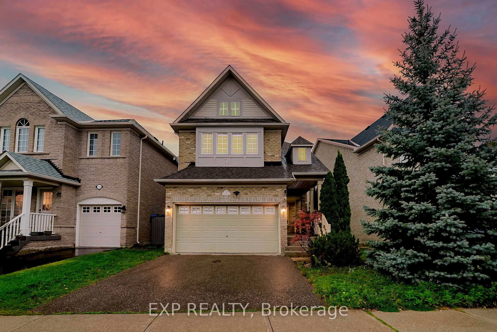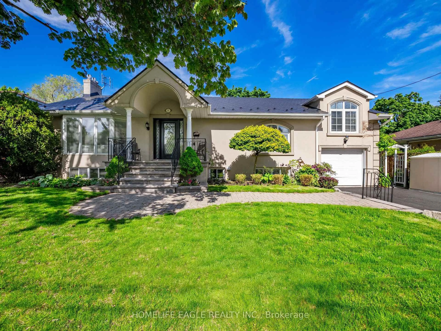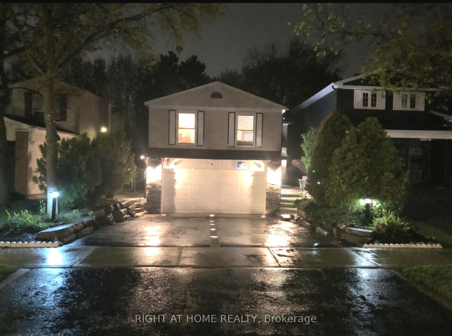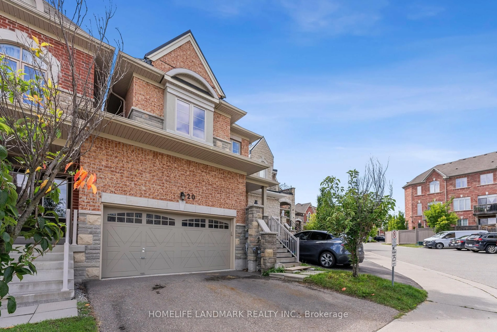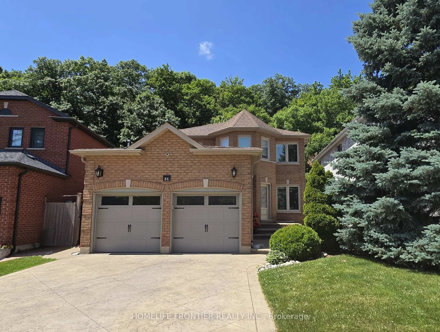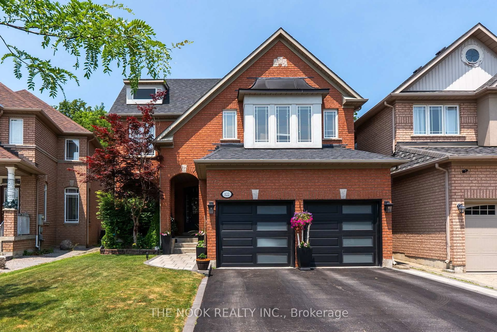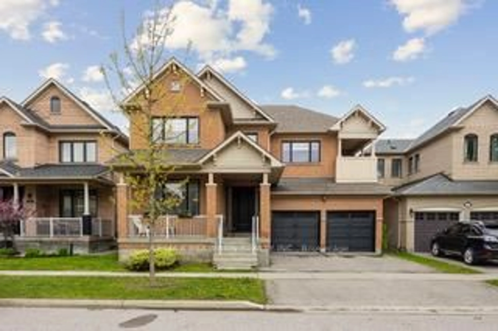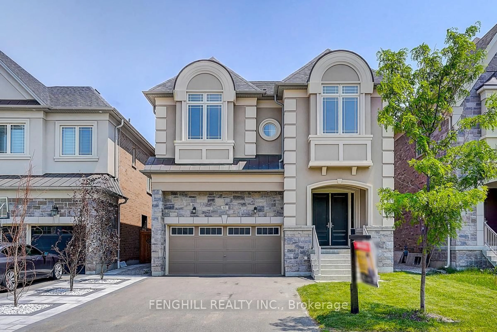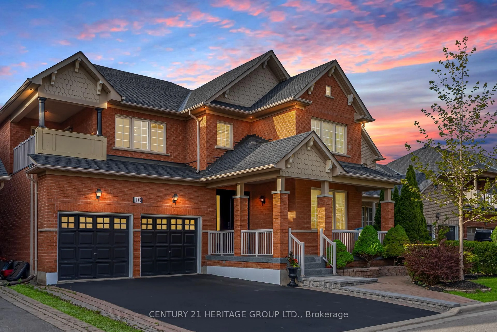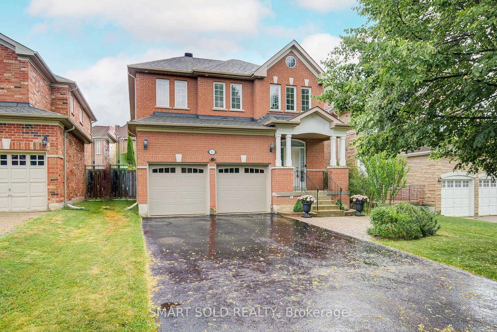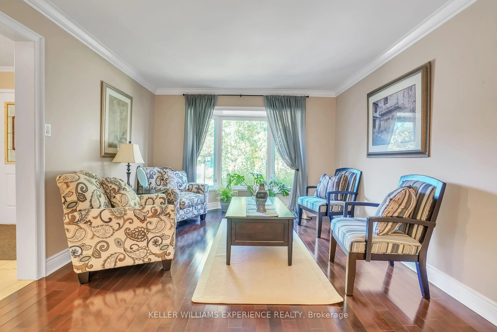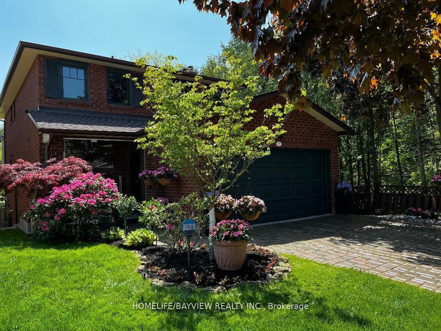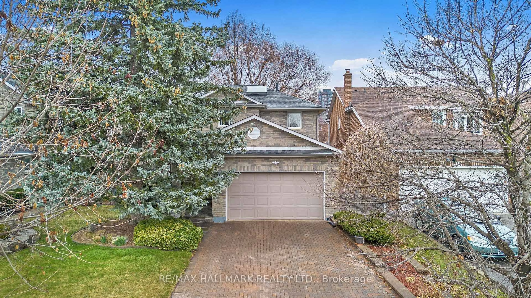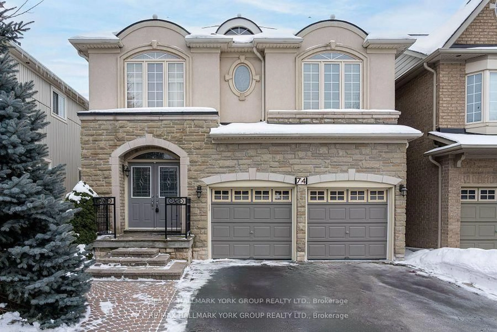34 Ulson Dr, Richmond Hill, Ontario L4E 4V6
Contact us about this property
Highlights
Estimated valueThis is the price Wahi expects this property to sell for.
The calculation is powered by our Instant Home Value Estimate, which uses current market and property price trends to estimate your home’s value with a 90% accuracy rate.Not available
Price/Sqft$616/sqft
Monthly cost
Open Calculator

Curious about what homes are selling for in this area?
Get a report on comparable homes with helpful insights and trends.
+10
Properties sold*
$1.7M
Median sold price*
*Based on last 30 days
Description
Beautiful spacious Aspen Ridge 4 bedrooms home in desirable Macleod's Landing Stucco and stone front exterior, Large great room with gas fireplace, formal dining room and upgraded kitchen with granite counter top, ceramic backsplash , built in cooktop, stainless steel appliances with limestone flooring walk out to beautiful interlocking patio. Professional finished basement with laminated flooring , sauna, built in bookcases & 3 pieces washroom.
Property Details
Interior
Features
2nd Floor
Primary
5.18 x 3.66Parquet Floor / 5 Pc Ensuite / W/I Closet
2nd Br
4.63 x 3.05Parquet Floor / Large Closet
3rd Br
3.69 x 3.05Parquet Floor / Large Closet
4th Br
3.25 x 3.05Parquet Floor / Large Closet
Exterior
Features
Parking
Garage spaces 2
Garage type Built-In
Other parking spaces 4
Total parking spaces 6
Property History
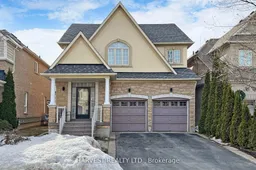 37
37