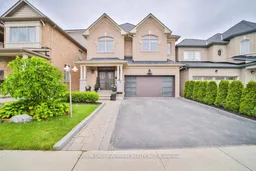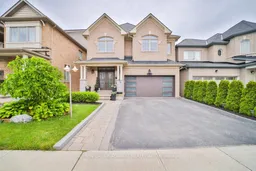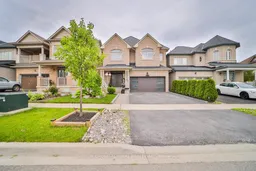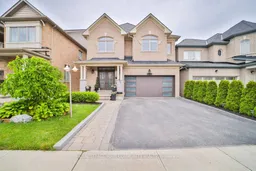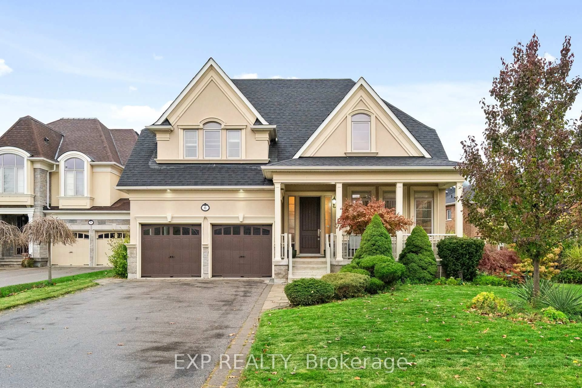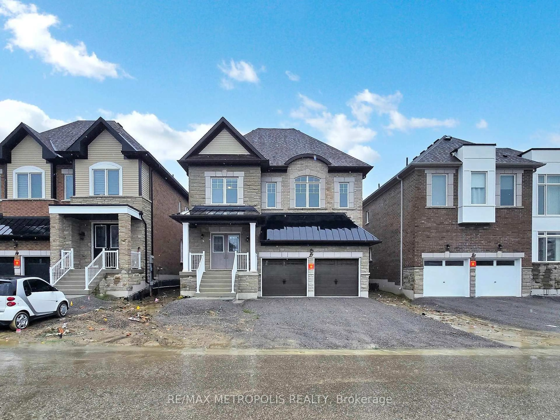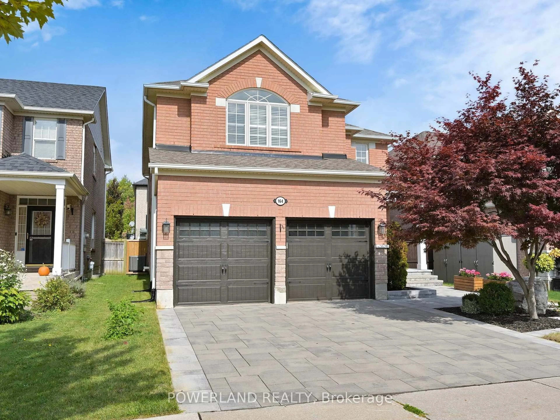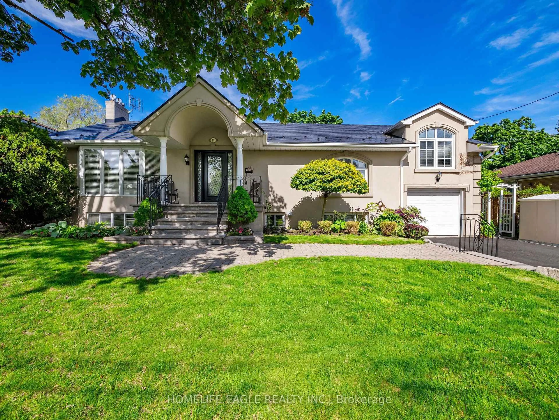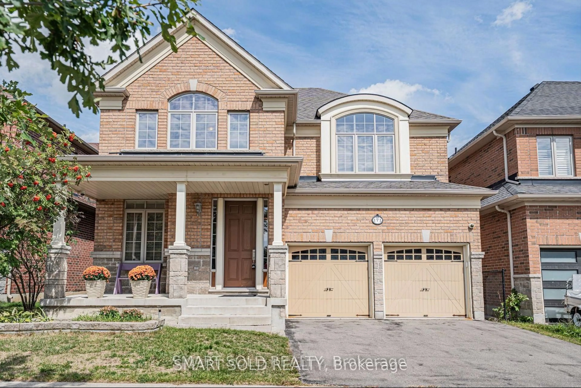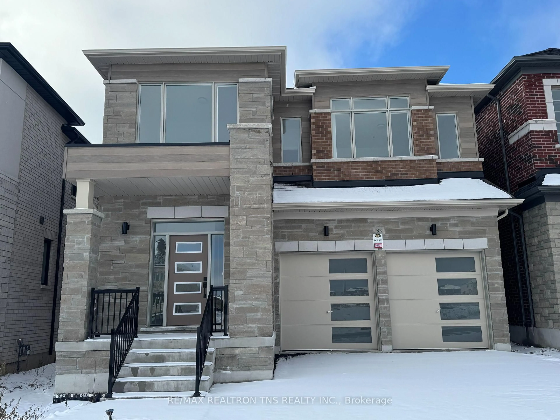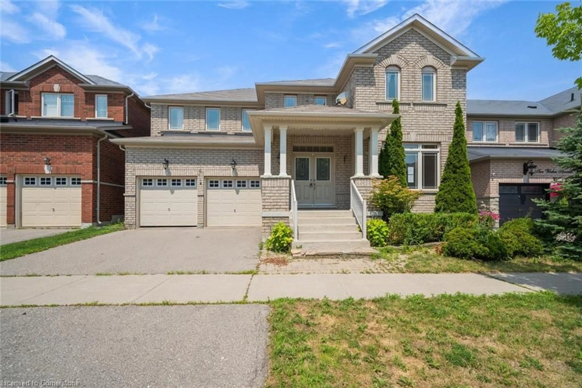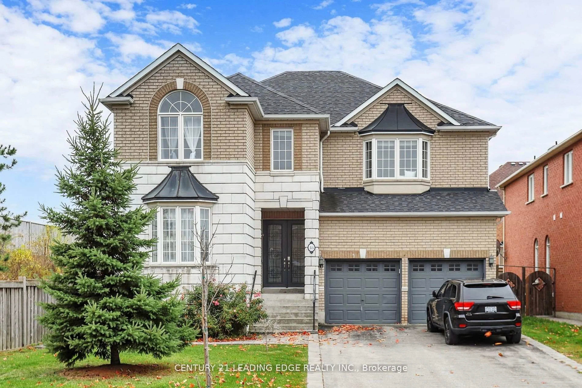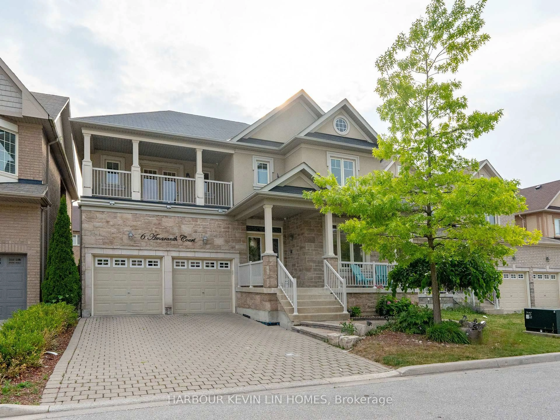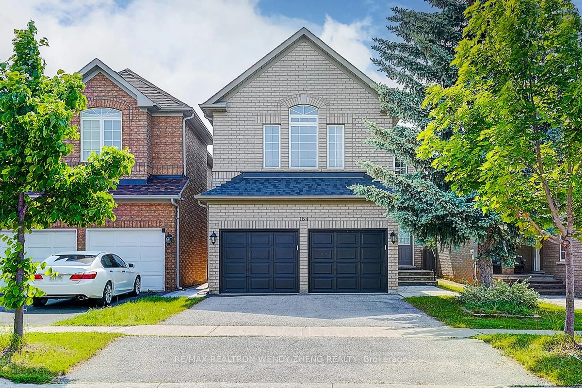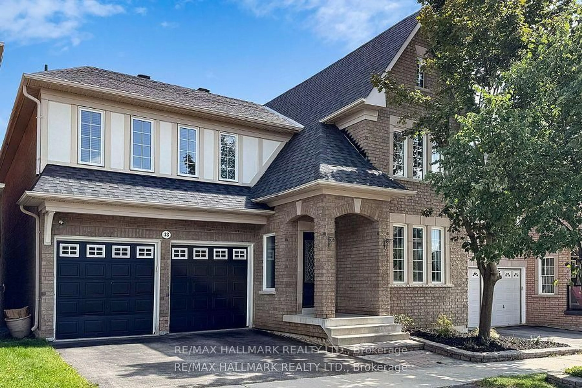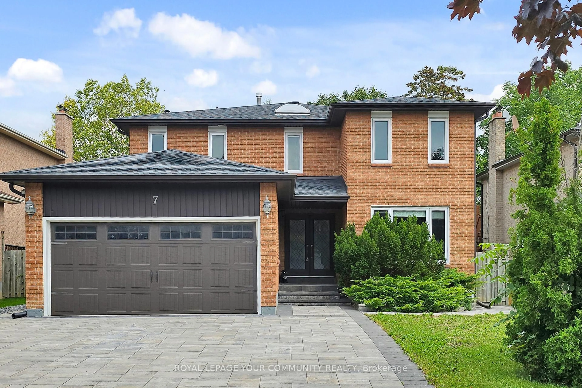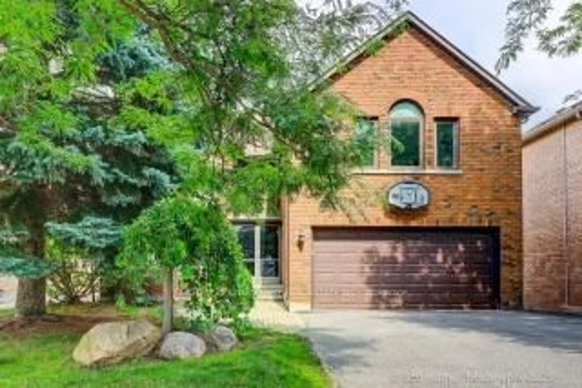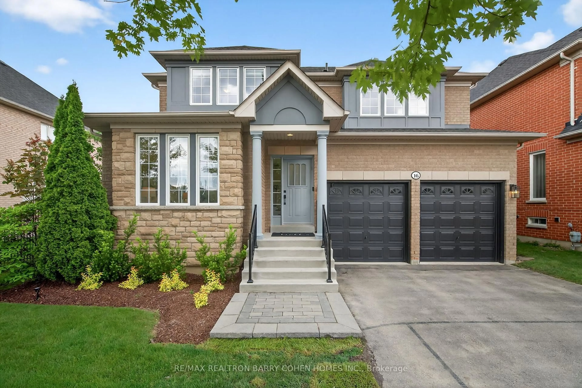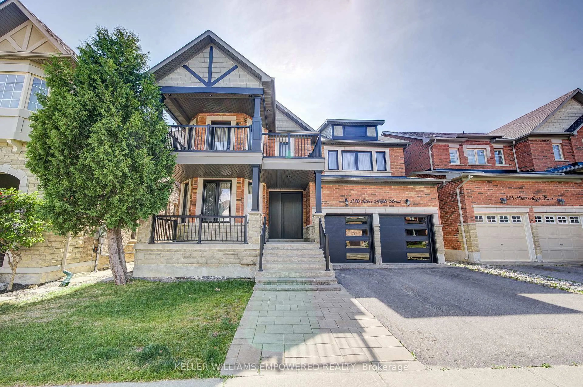Discover This Remarkable Detached Home In Prestigious Oak Ridges, Backing Onto A Scenic Ravine And Tucked Away On A Quiet Court. With Over 3000 Sgft Of Living Space And More Than $300K In High-End Upgrades,.This Property Seamlessly Blends Luxury With Comfort. A Grand 18 Ft Foyer Welcomes You With An Elegant Open Staircase And Flows Into A Thoughtfully Designed Main Floor Featuring A Private Office And A Sunlit Family Room With Fireplace. The Custom Chef's Kitchen Is Equipped With Quartz Counters, Built-In Stainless Steel Appliances, Stylish Backsplash, Oversized Island, And Pantry-Perfect For Entertaining. The Bright Breakfast Area Opens To A Large Deck Overlooking, Fenced Yard, And Tranquil Ravine Views.Throughout The Home, You'll Find Smooth 9 Ft Ceilings, Gleaming Hardwood Floors, Wainscoting,Many Potlights, Ceiling Speakers, And Smart Ambient Lighting. The Spacious Primary Suite Boasts A Spa-Like 5Pc Ensuite With Oversized Glass Shower And His & Hers Walk-In Closets.Secondary Bedrooms Are Well-Proportioned, And The Double Garage Offers Direct Access To A Mudroom. The Professionally Finished Walk-Up Basement Apartment Features A Separate Entrance, Full Kitchen, Bedroom With Ensuite, Rec Area, And Storage-Ideal For In-Laws Or Rental Income.Located Near Top-Rated Schools, Scenic Trails, Parks, And Public Transit. This Is A Must-See Opportunity!
Inclusions: All S/S Appliances: VIKING 6 Burner Gas Range, Fridge, B/I Oven, B/I Microwave, B/I Dishwasher, Range Hood, B/I Bar Fridges (2), Stove In Basement, Washer, Dryer, HWT Owned, Security Cameras, Plus Other Quality Inclusions.
