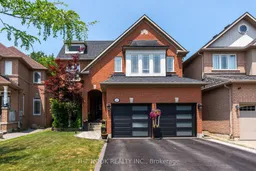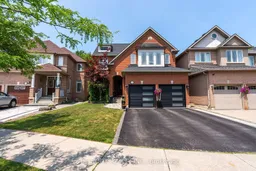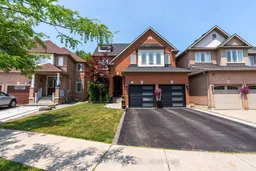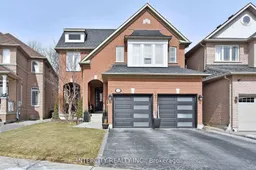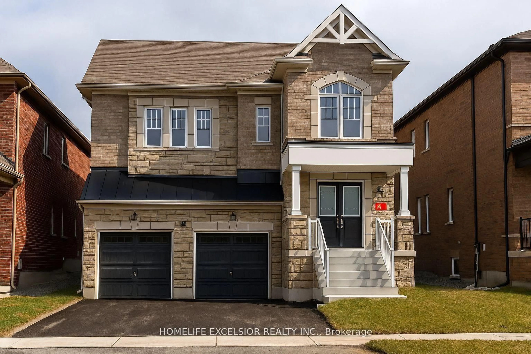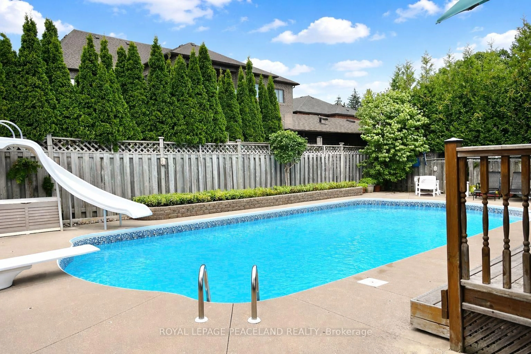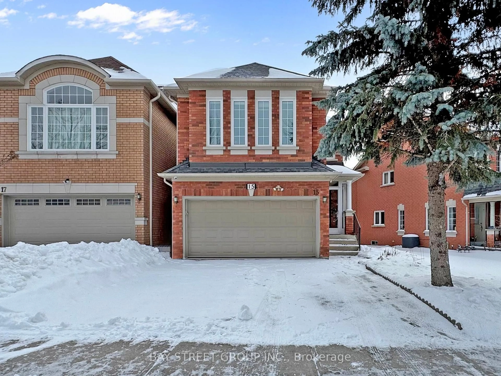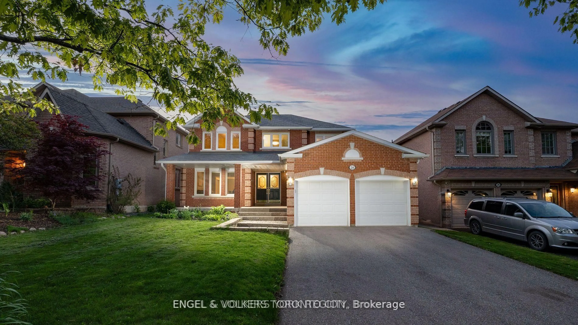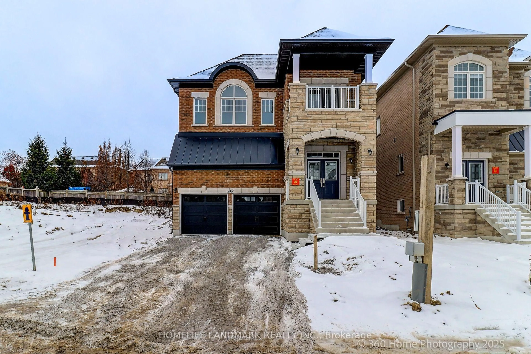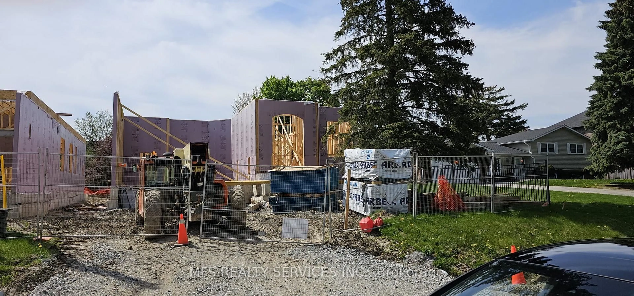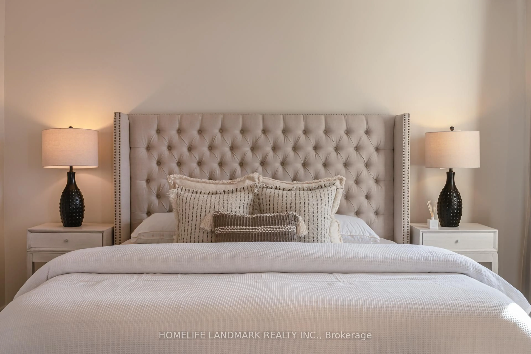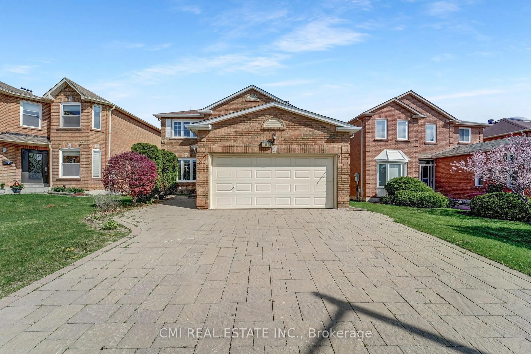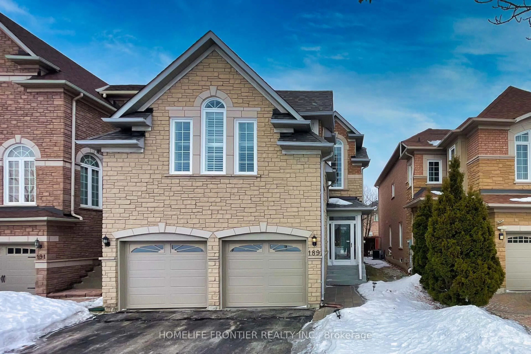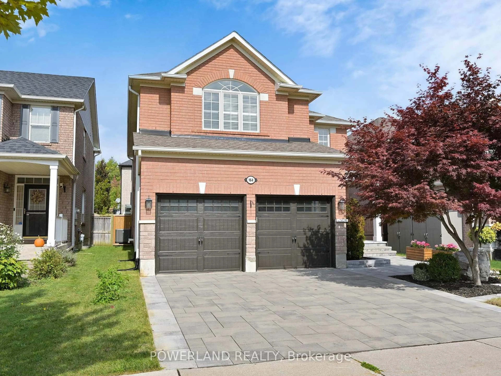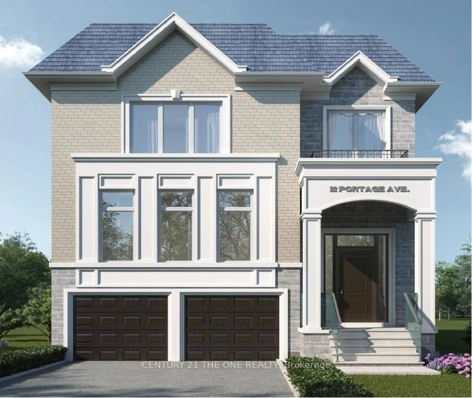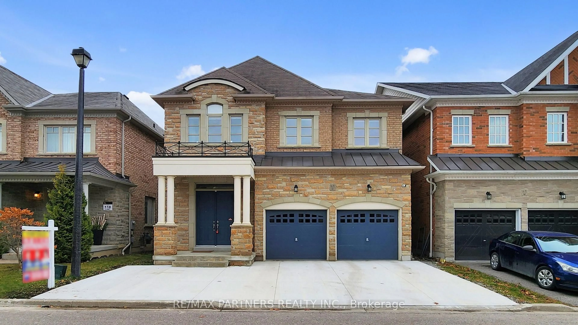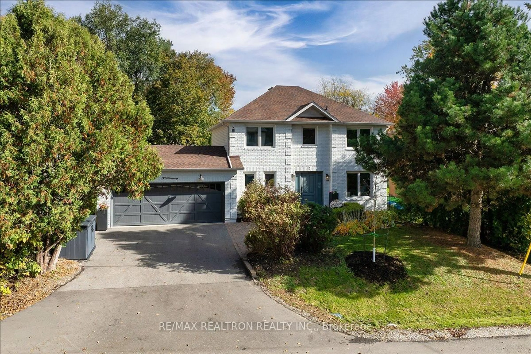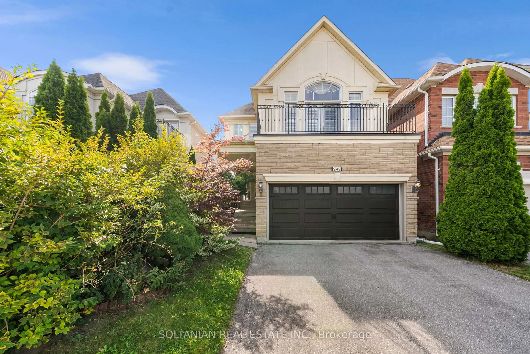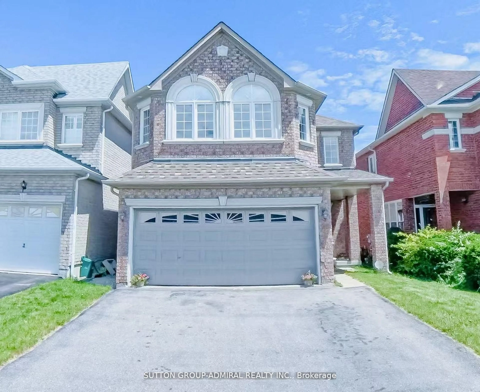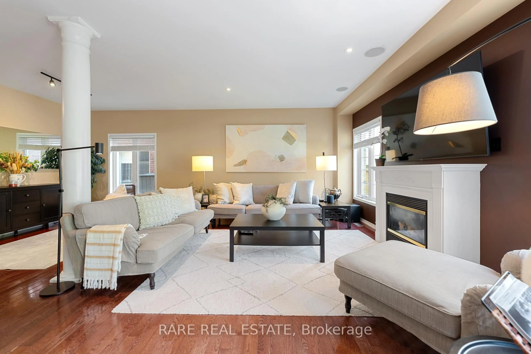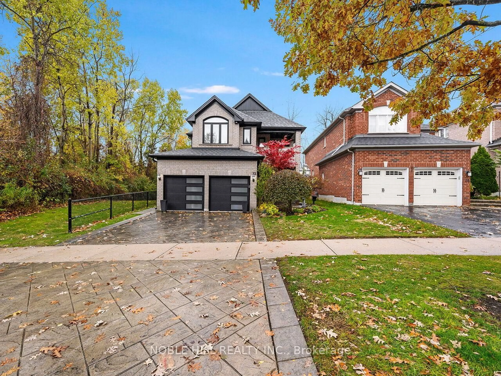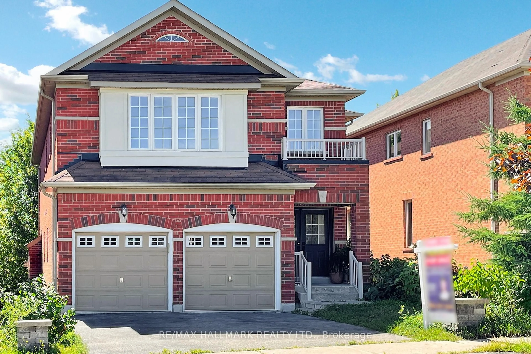For the first time in 25 years, this beautifully upgraded executive home is available, a rare gem on a quiet, tree-lined street in the heart of Oak Ridges, Richmond Hill. Offering over 4,100 sq. ft. of living space (2,800+ above grade), this residence blends timeless elegance with thoughtful modern updates, showcasing true pride of ownership. Inside, wide-plank Canadian maple hardwood floors, a sweeping oak staircase with wrought-iron spindles, and elegant stone bathrooms set a refined tone. The main floor boasts soaring 9-ft ceilings and an airy, open-concept design, anchored by a stunning two-way Napoleon Luxuria gas fireplace that connects the formal dining room with the grand family rooms 18-ft ceilings. The chefs kitchen, bright and functional, features a welcoming breakfast area with walkout to a private backyard retreat, complete with a screened-in gazebo and mature trees. Upstairs, the luxurious primary suite offers a Juliet balcony, walk-in closet, and spa-inspired ensuite with a Roman tub. Three additional bedrooms provide comfort and flexibility for family and guests. The professionally finished basement extends the living space with a recreation room, guest bedroom, and sleek 3-piece bath, ideal for in-laws, teens, or visitors. Curb appeal shines with a modern Dodds garage door, epoxy-finished floors, custom storage, and redesigned stone walkway and driveway border. Perfectly located in a sought-after family-friendly neighborhood, this home offers direct access to Oak Ridges Moraine trails, Bond Lake, and nearby parks, with top-rated schools, Lake Wilcox, the Oak Ridges Community Centre, and quick connections to Highways 400 & 404 just minutes away. More than just a home, this is a lifestyle - luxury, comfort, and convenience in one of Richmond Hills most desirable communities. Furnace- 2017, Roof-2016, Garage Doors-2017, Main Level Renovated-2019, Walkway- 2023, Basement Finished- 2021.
Inclusions: Fridge, stove, dishwasher, built-in microwave, washer and dryer. All electric light fixtures.
