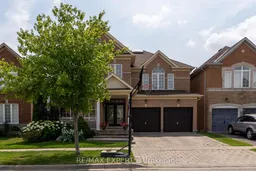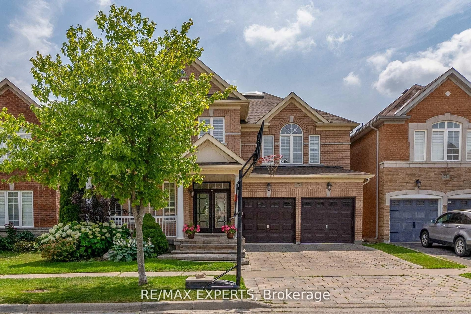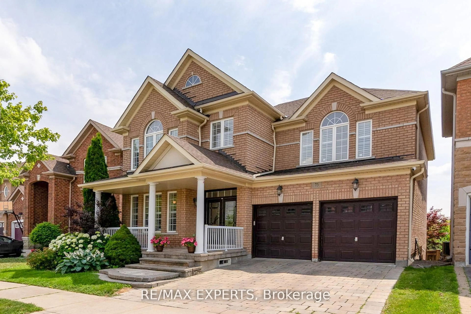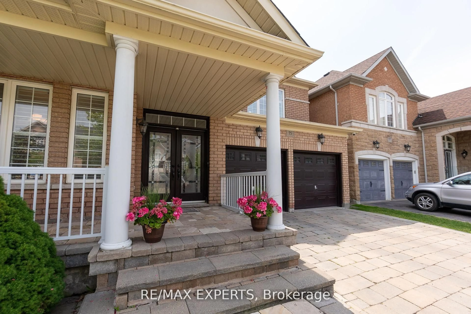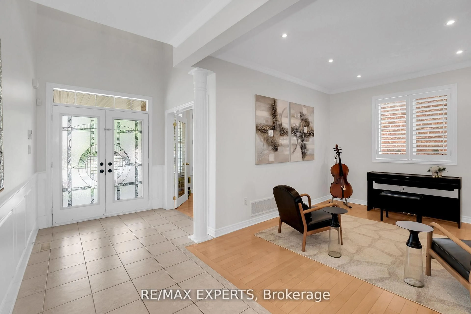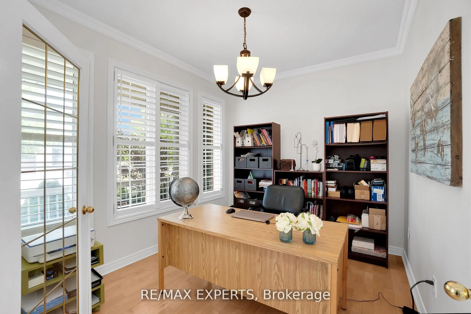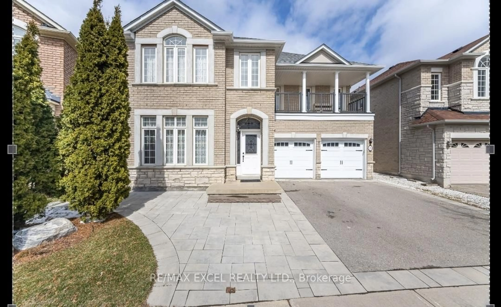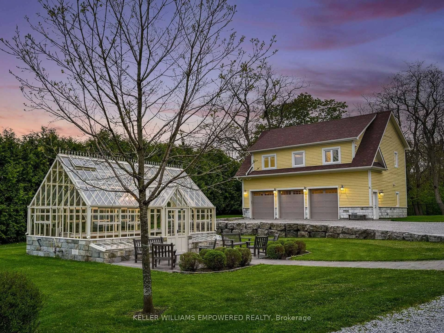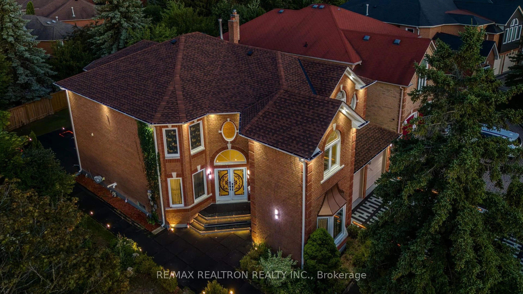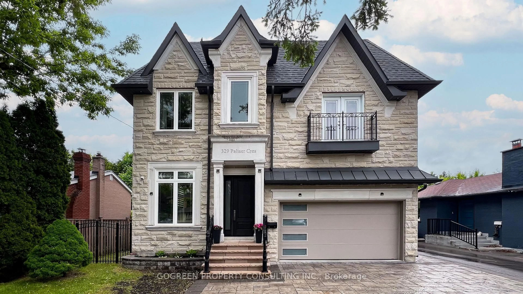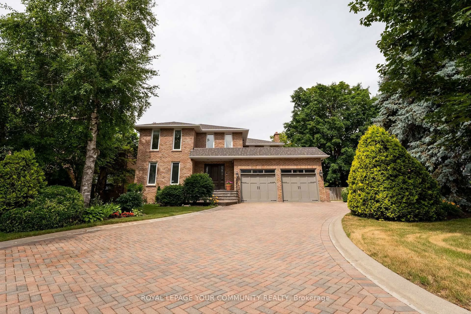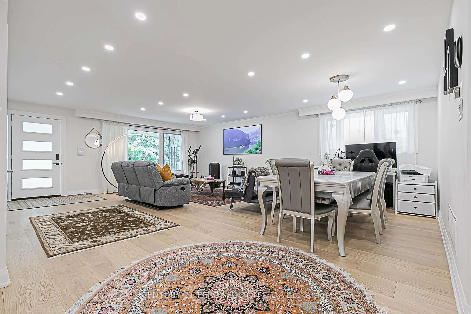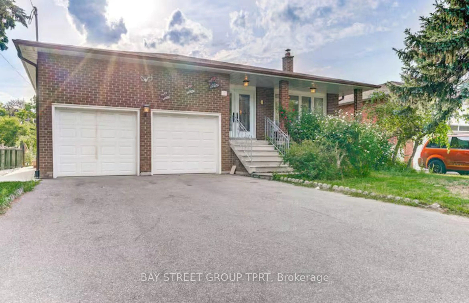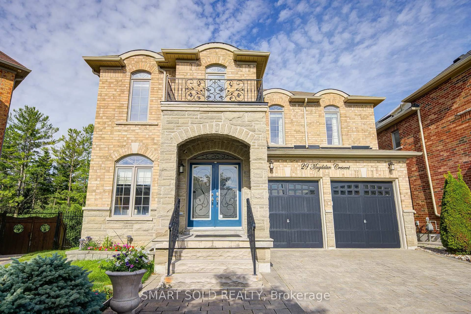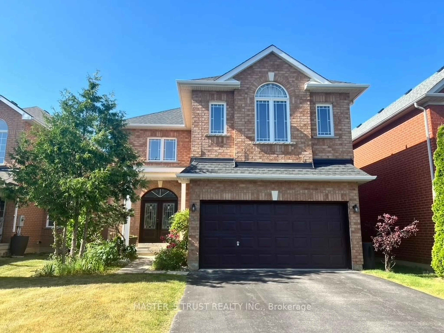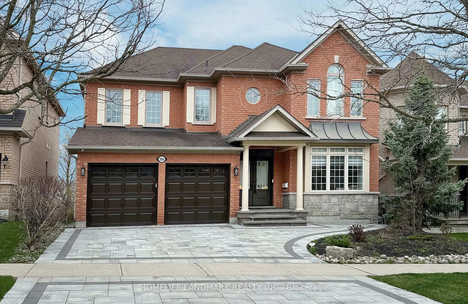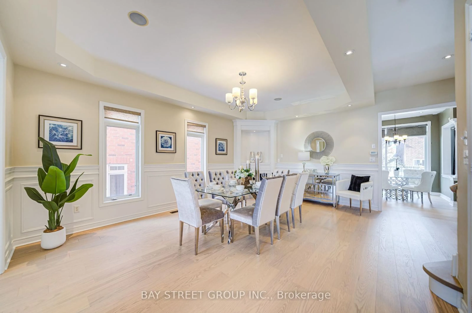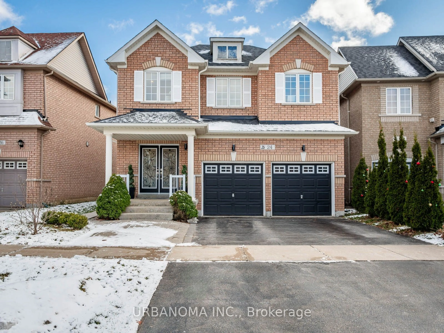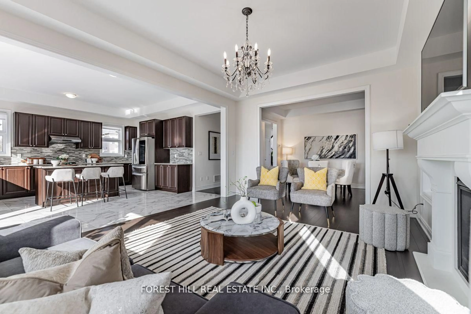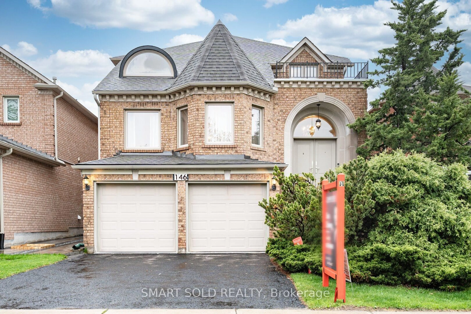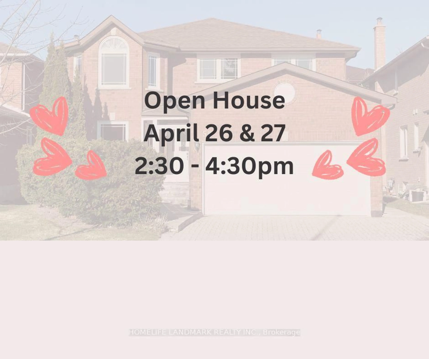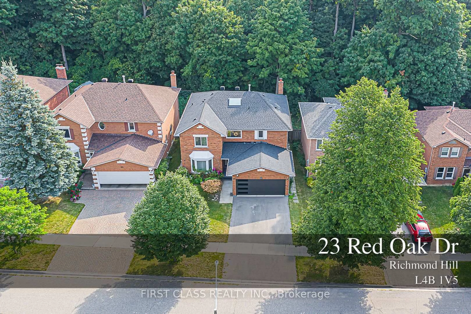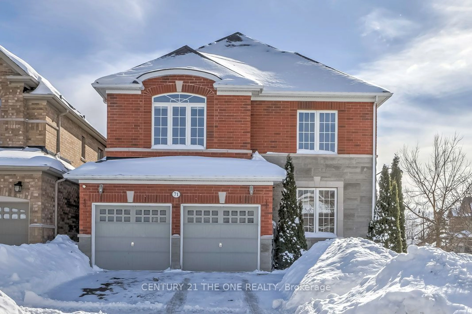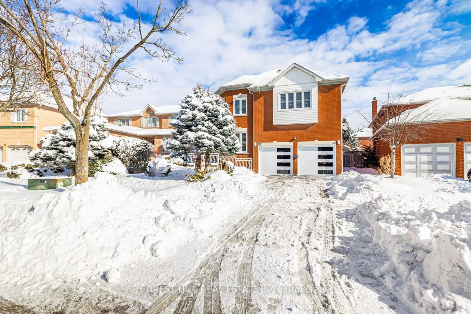75 Townwood Dr, Richmond Hill, Ontario L4E 4T2
Contact us about this property
Highlights
Estimated valueThis is the price Wahi expects this property to sell for.
The calculation is powered by our Instant Home Value Estimate, which uses current market and property price trends to estimate your home’s value with a 90% accuracy rate.Not available
Price/Sqft$603/sqft
Monthly cost
Open Calculator

Curious about what homes are selling for in this area?
Get a report on comparable homes with helpful insights and trends.
+7
Properties sold*
$1.7M
Median sold price*
*Based on last 30 days
Description
Welcome to 75 Townwood Dr - A Rare Gem in the Heart of Jefferson! This beautifully maintained and spacious 5-bedroom detached home sits on a premium R-A-V-I-N-E lot surrounded by mature trees, offering serene views and total privacy. Enjoy evening sunsets from your elevated back deck, perfect for relaxing or entertaining. Step inside to find hardwood floors throughout, a renovated primary ensuite with a dry sauna, California shutters, a bright skylight, and a fully finished walkout basement with endless potential. Recent upgrades include new windows (2021), roof (2020), freshly painted (2025) and a suite of premium systems: underground sprinkler, central A/C & vacuum, Nest thermostat, security cameras, and a water softener with reverse osmosis drinking water filtration. Located in one of Richmond Hill's most sought-after neighbourhoods, you're minutes from top-rated schools like Bayview Secondary and St. Theresa of Lisieux Catholic, beautiful parks, trails, and all amenities. Don't miss your chance to own this turn-key home in the prestigious Jefferson community!
Property Details
Interior
Features
Main Floor
Living
3.3 x 4.0hardwood floor / Crown Moulding / Pot Lights
Dining
3.3 x 4.0hardwood floor / Coffered Ceiling / Pot Lights
Family
5.2 x 3.9hardwood floor / Crown Moulding / Pot Lights
Office
2.8 x 3.3hardwood floor / Crown Moulding / Double Doors
Exterior
Features
Parking
Garage spaces 2
Garage type Built-In
Other parking spaces 4
Total parking spaces 6
Property History
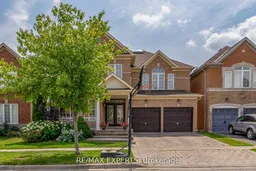 33
33