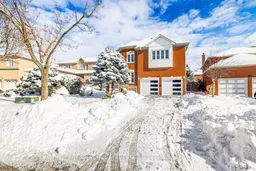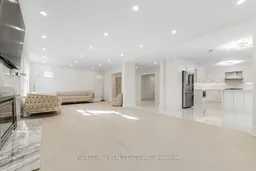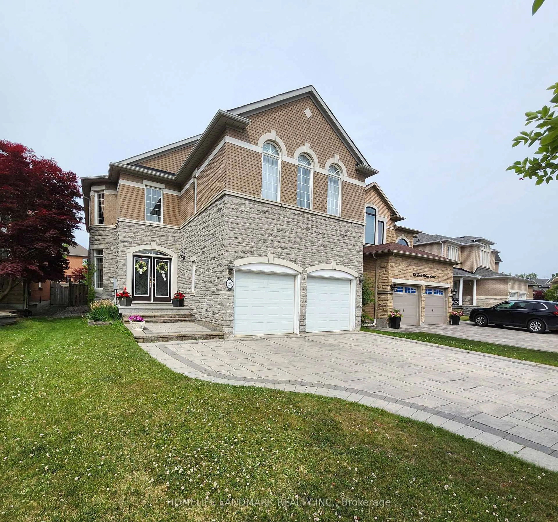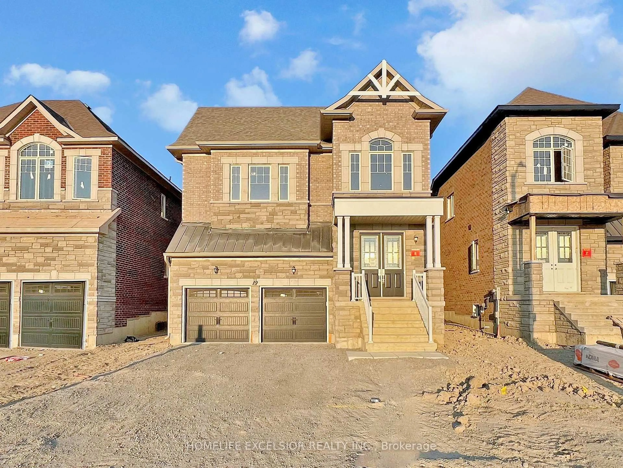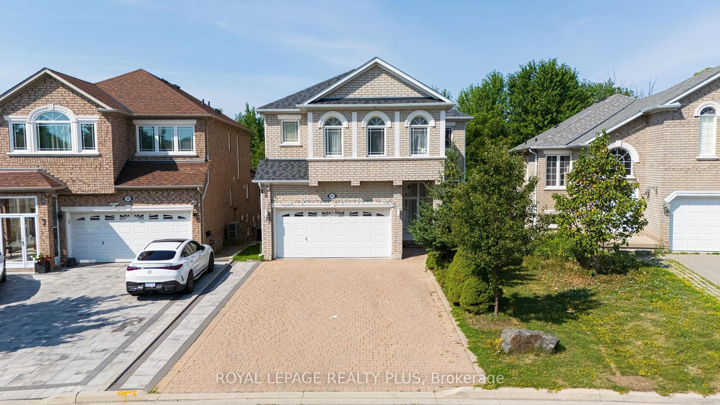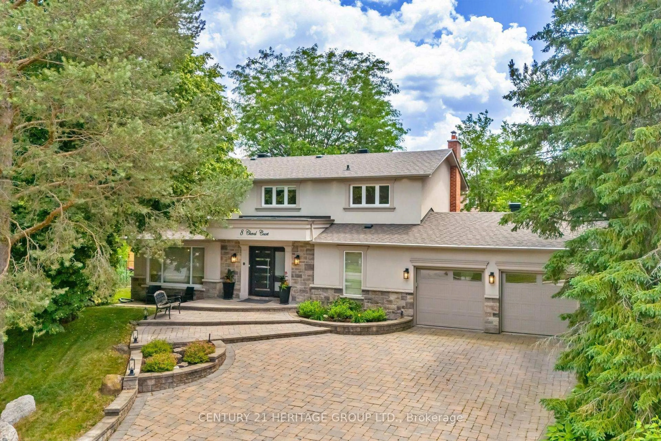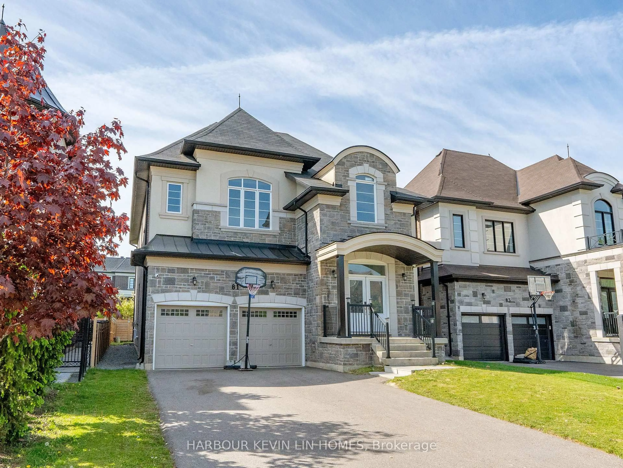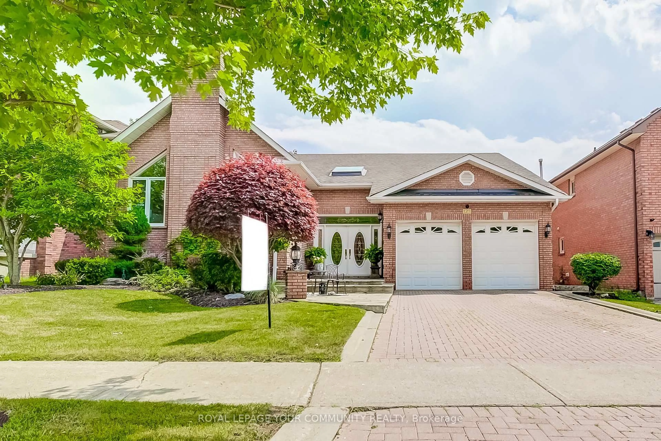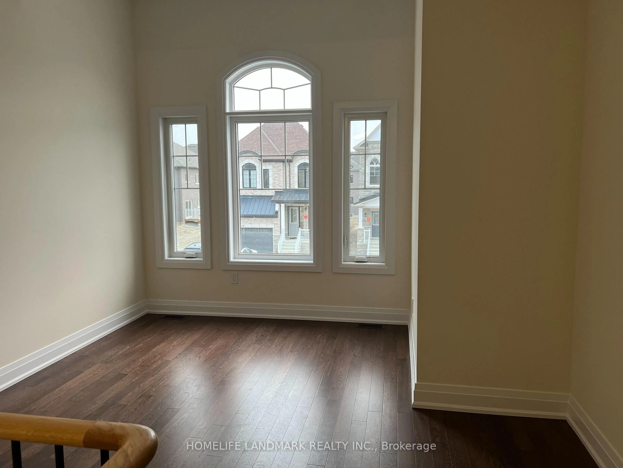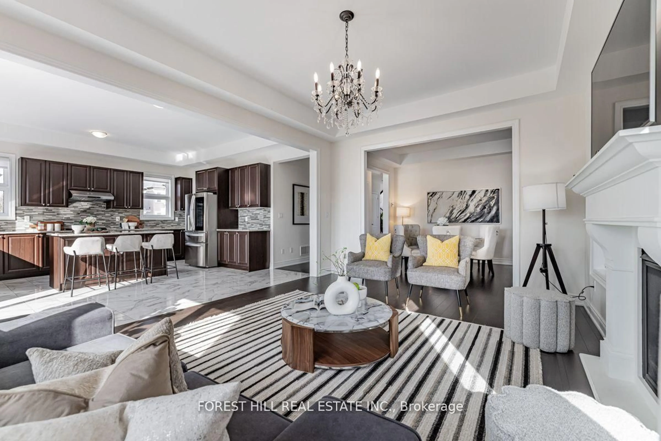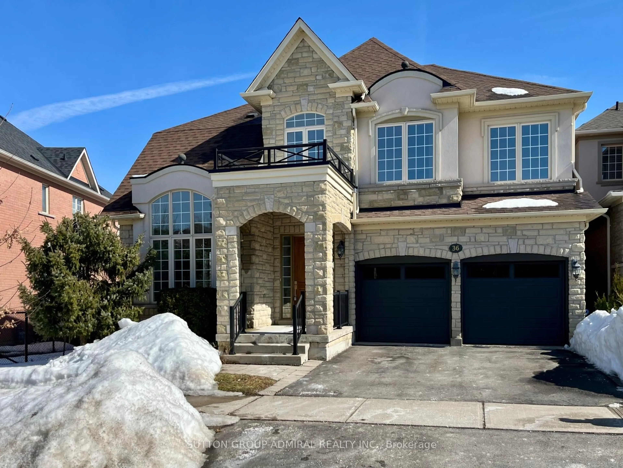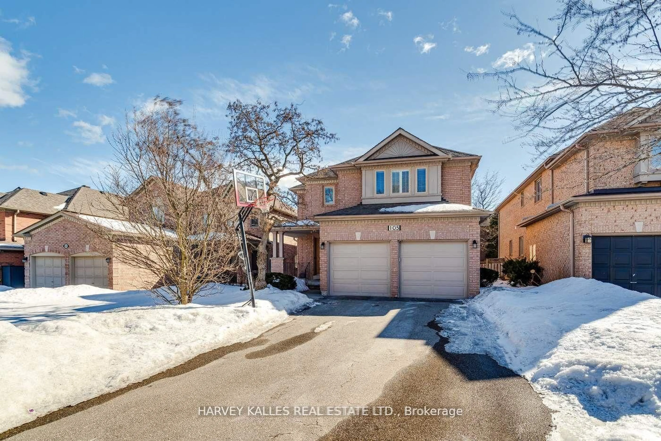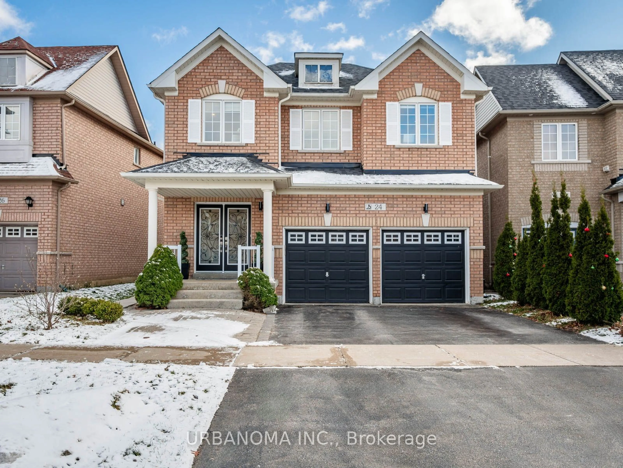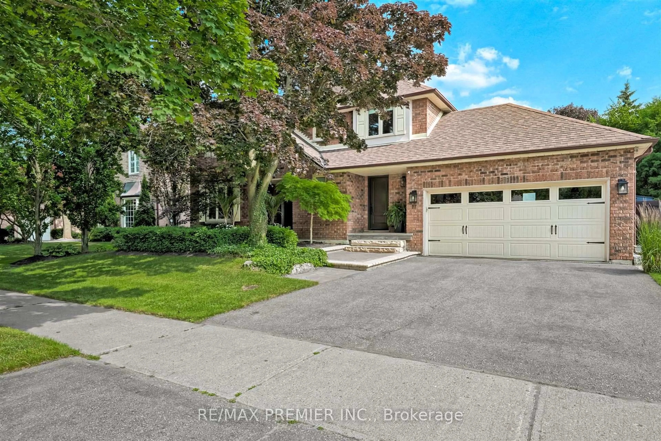Client Remarks**Rarely-Offered/Find(Renovation by its owner----Spent $$$ 2023--2024) Hm By Quality Green-Park Hm Builder-----Absolutely "Stunning" Design-Flr Plan/Open Foyer 2Storey/Cathedral Ceiling W/Skylight Above----Apx 3600Sf(1st/2nd Flr As Per Mpac)+Finished Bsmt On Pied-Shaped/Amazing Back Yard(Widen--58.71Ft)---FRESHLY-RENOVATED(2023--2024)---------Amazingly Spacious W/Lots Of Wnws Allowing Natural Sunlight Flr Plan*Functional---Library Main Flr & Open Concept Fam/Lr Rm Combined----Gourmet/Reno'd Kitchen W/Spacious Breakfast Area To Private-Bckyd(Easy Access To a Private Yard)*Mud Rm/Laund Rm Combined W/Direct Access Fm Garage(2Cars)**Private & Huge Master Bedrm W/Sitting Area --New 6Pcs Washroom(2024) & All Large/Generous Bedrms*Fully/Professionally Finished Bsmt(Raised Flr W/Subflooring-Sauna/Exercise Rm--Open Concept Rec Rm & 4Pcs Washroom------Features:New Kitchen-New Appliance-New Countertop-New Pot Lights(2023-2024),New Hardwood Flr(2024-Main/2nd Flrs),New Washrms(2024-Main/2nd Flrs),New Main Entrance(2024),New Garage Dr(2024),New Glass Railing & Updated Stairs(2024),Linear Lights On Stairs/2nd Flr(2024),New Pot Lighting & Chandeliers(2024),New Security Camera(Frt)/Smart Key W/Camera(Frt),16Ft Accent Wall At Stairwell(2024),Freshly Painted(2024)----a Wonderful--Executive Family Home To See(Perfectly Move-In Condition)**Top-Ranked School:Richmond Hill High School(Walking Distance)**Clean-Super Bright Hm To See** **EXTRAS** *New S/S Fridge(2023),New S/S Stove(2023),New S/S Hood Fan(2023),New S/S B/I Dishwasher(2023),New F/L Washer(2023)/Dryer(2023),Cvac,Gas Firepalce W/Stone Mantel,Pot Lits,Wet Bar,Skylit,Storm Dr(Main Foyer),Sauna(Bsmt),200Amps Elec Breaker
Inclusions: *New Kitchen Cabinet(2024),New Kit Countertop,New Washroom(2024),New Pot Lits(2024),New Chandelier(2024),New Hardwd Flr(Main/2nd Flrs),Upd'd Furance,Upd'd Cac,New Glass Railing(2024),California Shutters,Direct Access Garage To Laundry Rm
