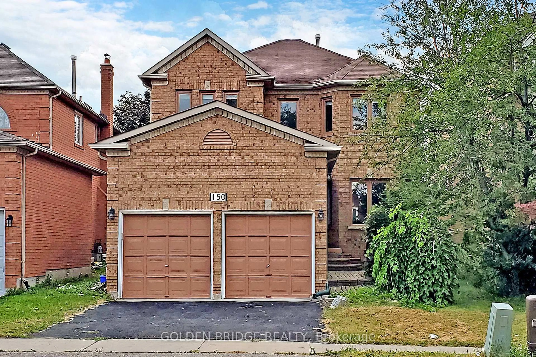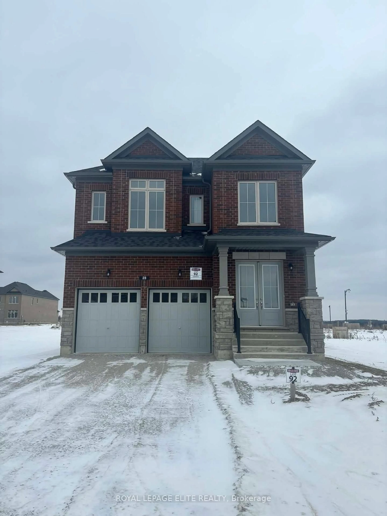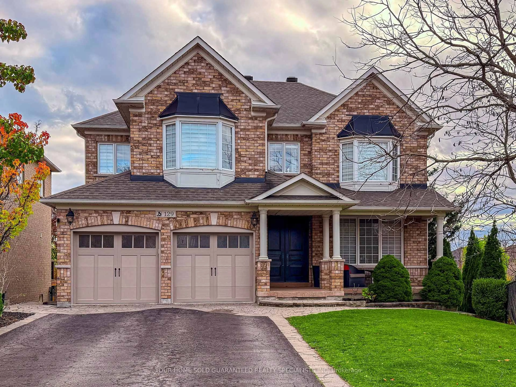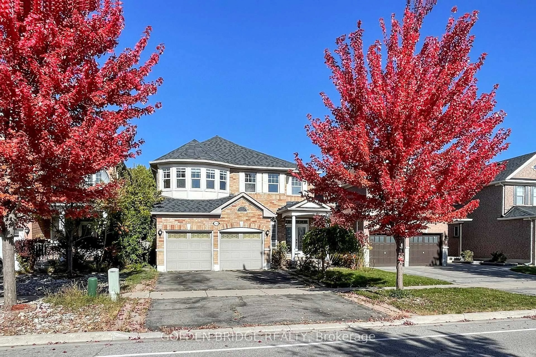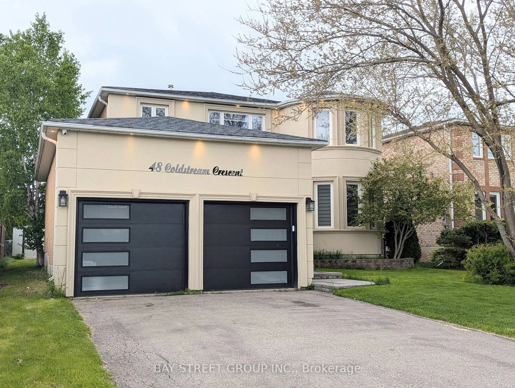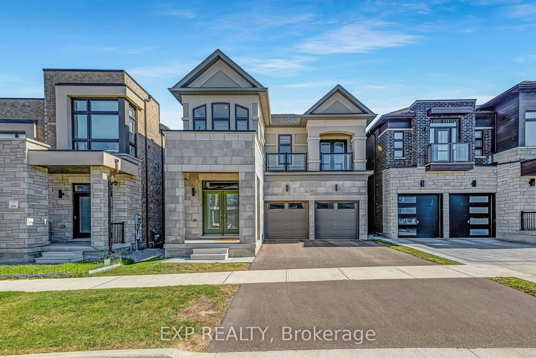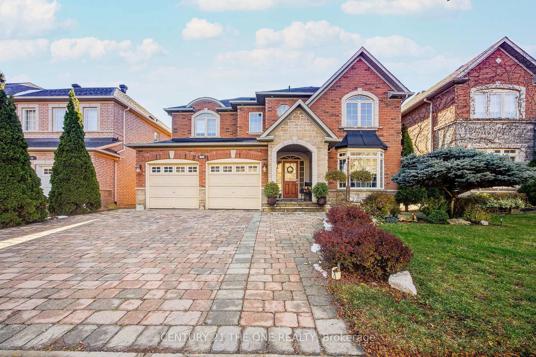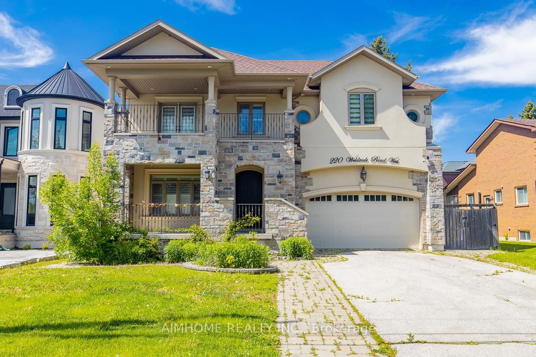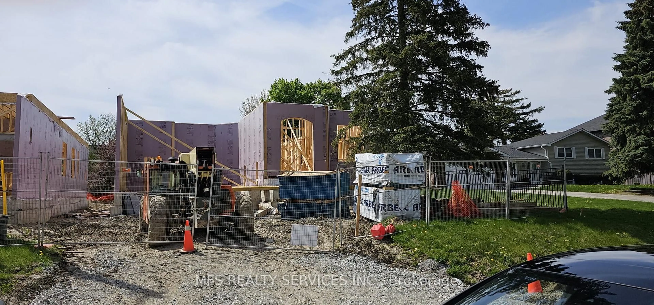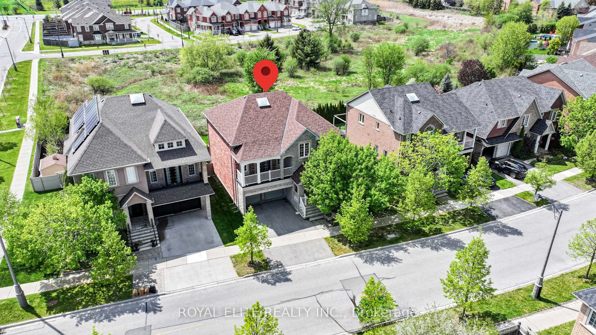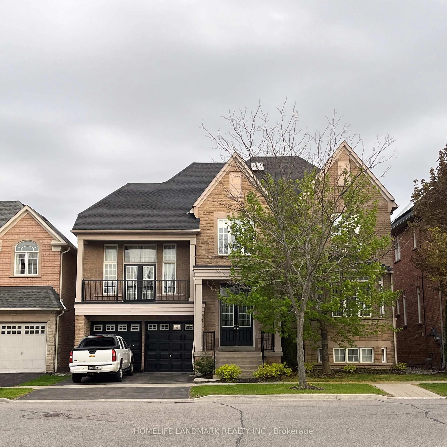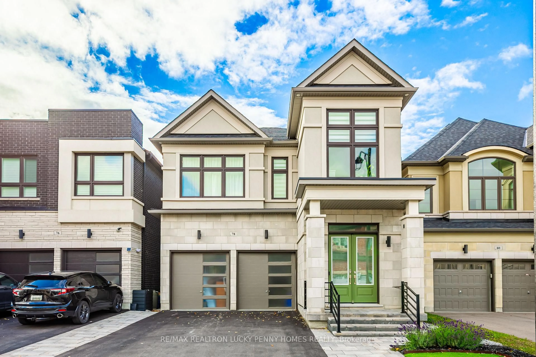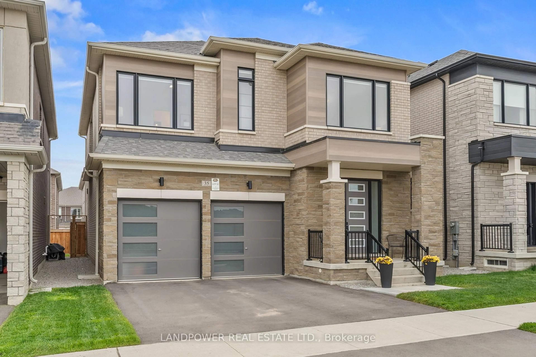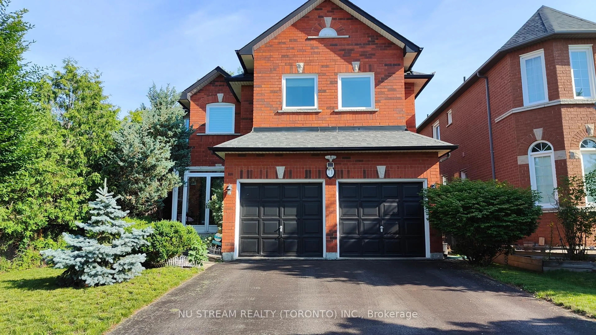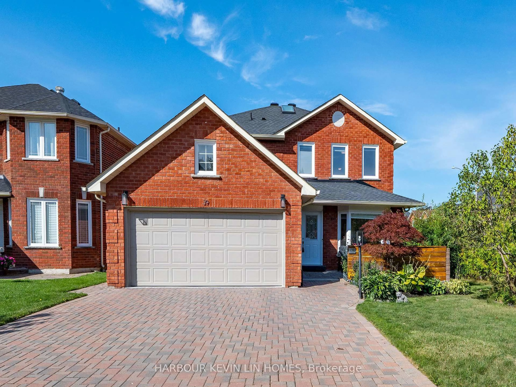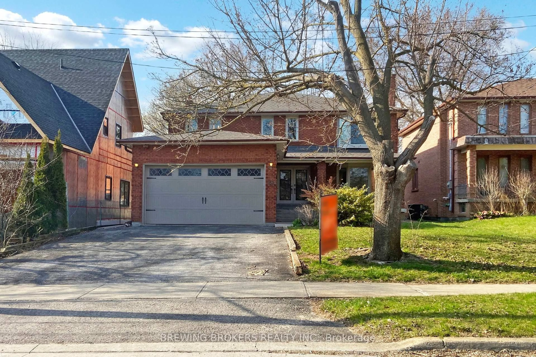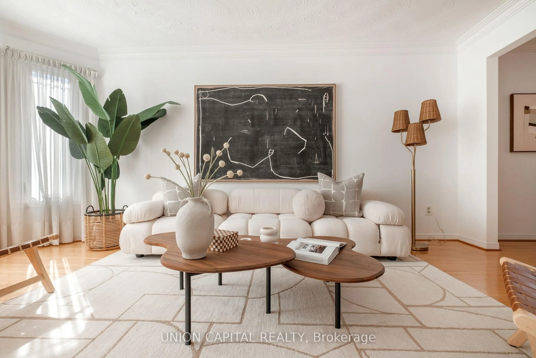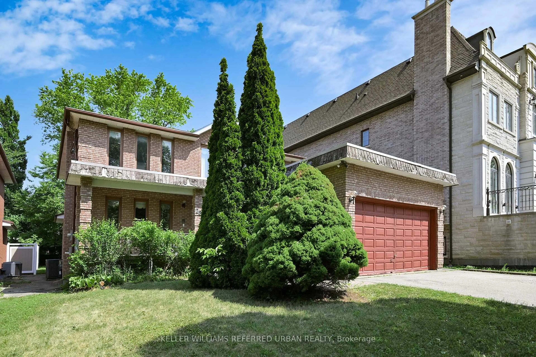Welcome To The Perfect Family Home, Located In The Prestigious Jefferson Forest Neighborhood On A Premium Lot! This ENERGY STAR Qualified New Home Boasts 9 Ft Ceilings On Main Floor! $$$ Spent On Designer Upgrades: Newer Pot Lights (2023) and Stylish Light Fixtures (2025); Fresh Paint Throughout (2024) and Smooth Ceilings (2023); All Bathrooms Recently Renovated (2023). The Grand Double-door Entrance Makes A Stunning First Impression, While The Newly Upgraded Accent Walls in Family Room And Living Room (2025) Add A Touch Of Elegance. The Kitchen Has Recently Been Upgrades with Countertops & Kitchen Tiles (2024). Main Floor Laundry Adds To The Convenience! The South-facing Family Room, Adorned With Large Windows, Fills the Space with An Abundance Of Nature Light Throughout The Day. The Primary South-facing Bedroom Features An Upgraded En-Suite Bathroom, Providing The Perfect Retreat For Relaxation. The Fully Finished Basement Equipped with Upgraded 36-inch Window, Welcomes Additional Sunlight And Presents Endless Possibilities for Customization And Use Premium South Side Lot with Top-Tier School District, including Richmond Hill High School, St. Theresa Of Lisieux Catholic High School. Mins To Highway 404, Costco, Bond & Wilcox Lakes, Trails and So Much More!
Inclusions: S/S Fridge, S/S Stove, S/S Dishwasher, Range Hood, Washer, Dryer, All Elfs,. Window Covering, Garage Door Opener
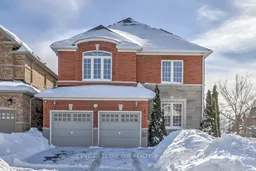 27
27

