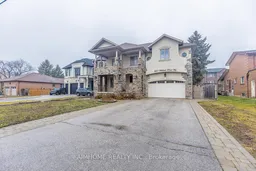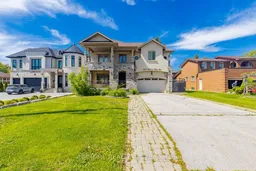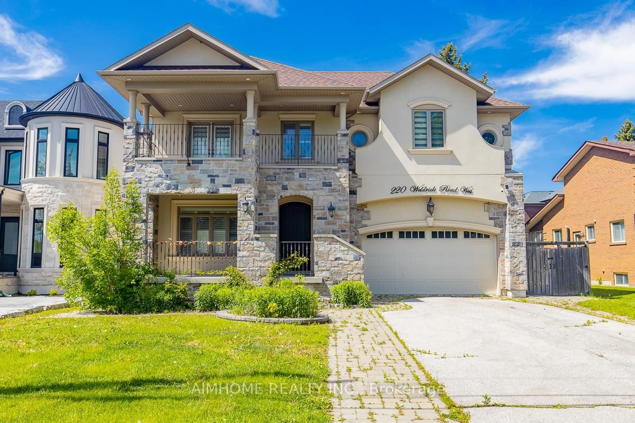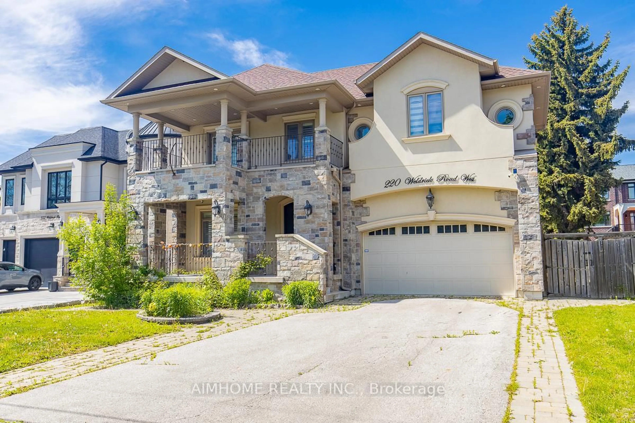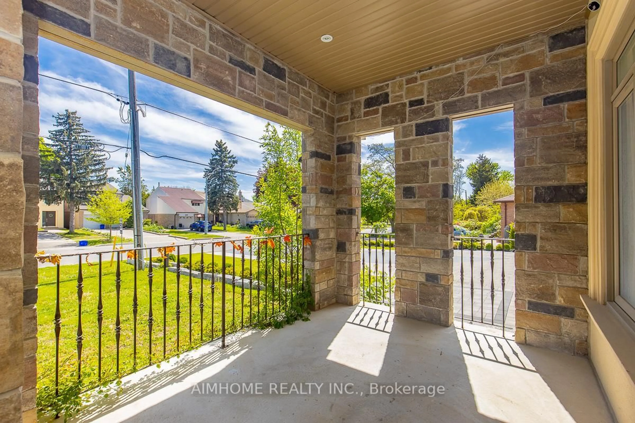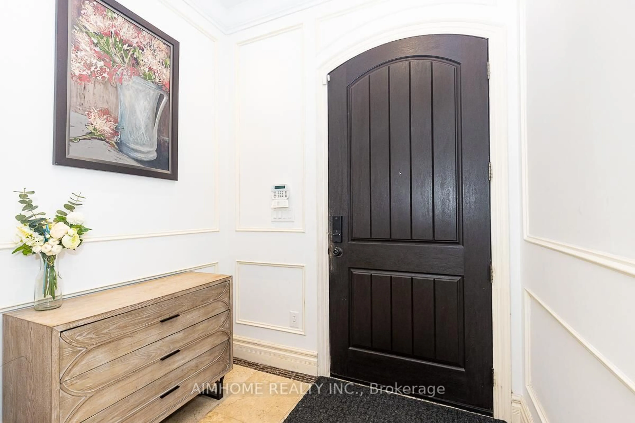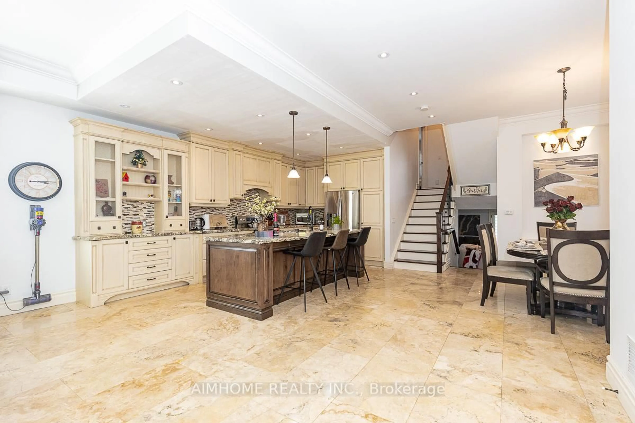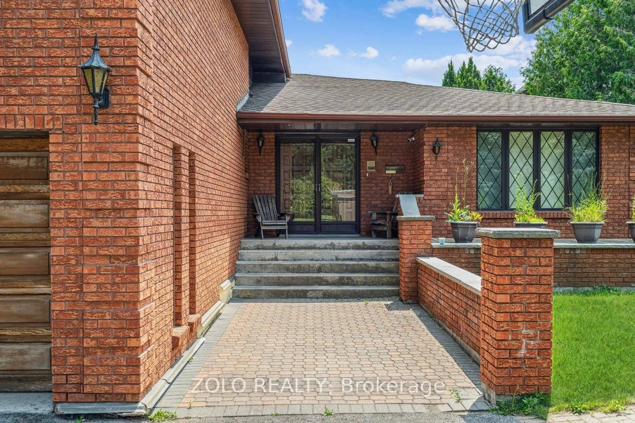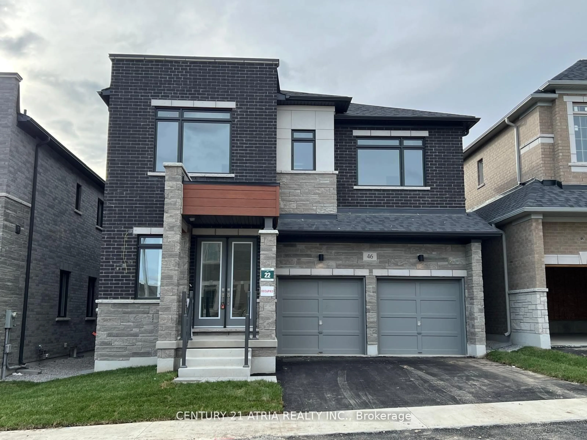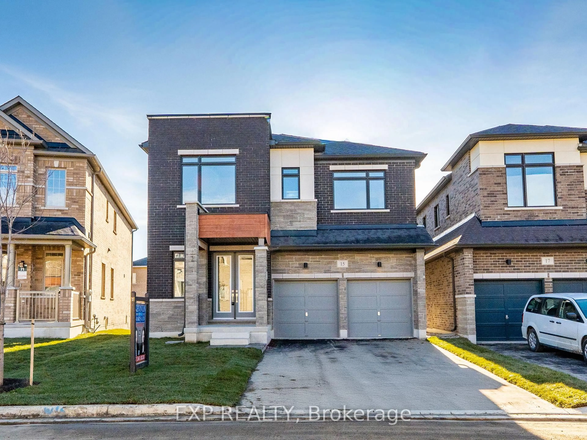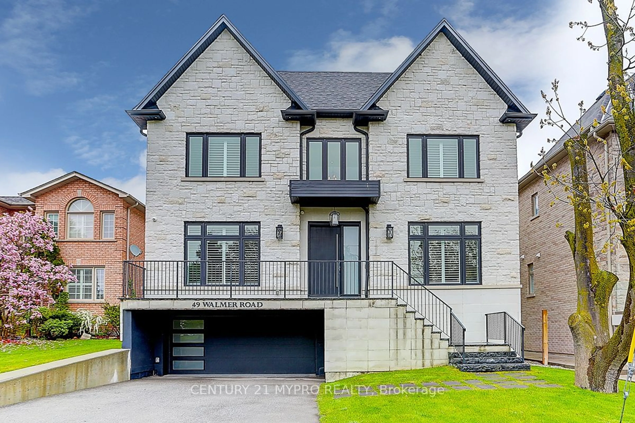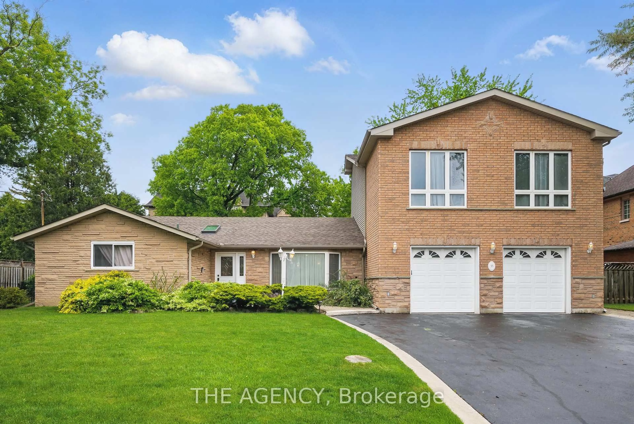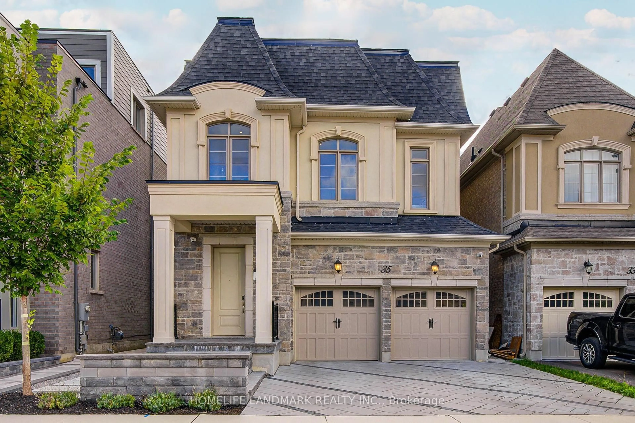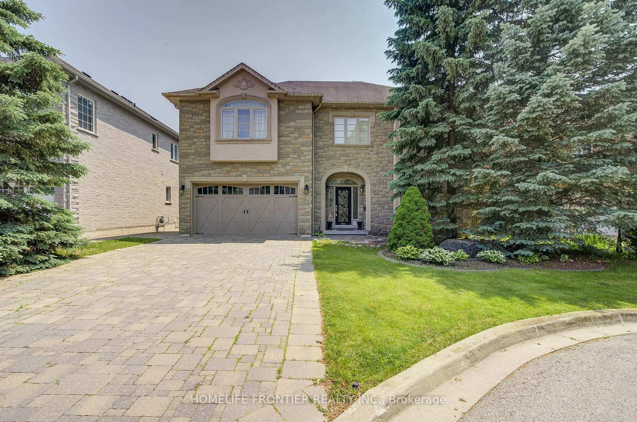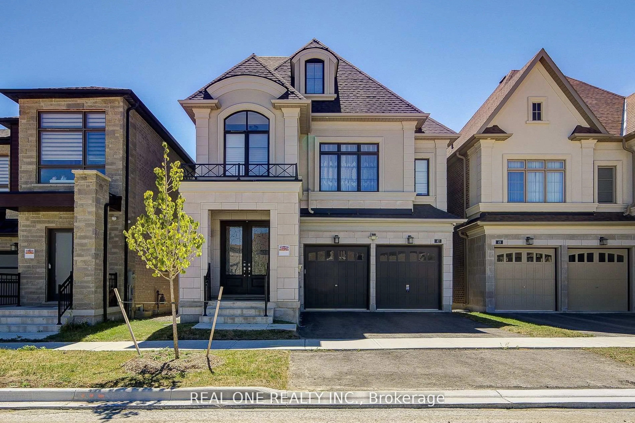220 Weldrick Rd, Richmond Hill, Ontario L4C 3V3
Contact us about this property
Highlights
Estimated valueThis is the price Wahi expects this property to sell for.
The calculation is powered by our Instant Home Value Estimate, which uses current market and property price trends to estimate your home’s value with a 90% accuracy rate.Not available
Price/Sqft$649/sqft
Monthly cost
Open Calculator
Description
Rare Offered Lovely Ext-Modified Backsplit5 In Family Oriented Neighborhood! Perfect For Large Families or Looking For IN-Law Capability! Unique and Functional Lay-Out ! Feature Main Flr W/Living/Dining/Kitchen Area, and a Separated/Family Room Lvl! 10Ft Main Floor W/Limestone Fl ! Hardwood Fl Thru-Out For 2nd/3rd Fl and Family Room Lvl! Modern Kitchen Room! S/S Appliances, Centre Island, Granite Counter, High-End Cabinet, Pot lights! Gorgeous Family Rm W/O To Patio/Back Yard! Master Br W/Patio! Additional Huge Rec Area In Between Lvl W/Access Garage! Bsmt Finished W/Large Storage Rm! Every Floor of Bsmt Has Windows! Bright & Large Size! Walk to Park, Yonge St Public Transit, Shops, Library And Community Centers! Close To 407, 404/400!!
Property Details
Interior
Features
Main Floor
Sitting
6.95 x 5.8Limestone Flooring / Combined W/Kitchen
Living
5.6 x 3.05Limestone Flooring / Open Concept / Coffered Ceiling
Kitchen
6.9 x 5.8Limestone Flooring / Breakfast Bar / Granite Counter
Exterior
Features
Parking
Garage spaces 2
Garage type Built-In
Other parking spaces 6
Total parking spaces 8
Property History
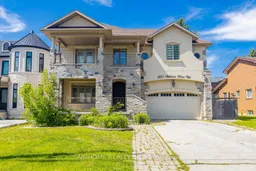 41
41