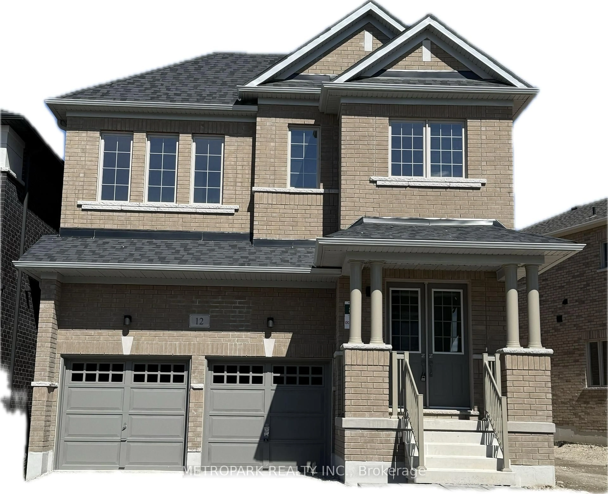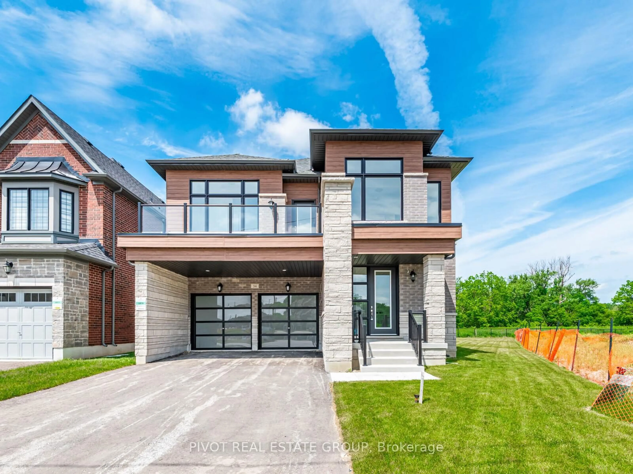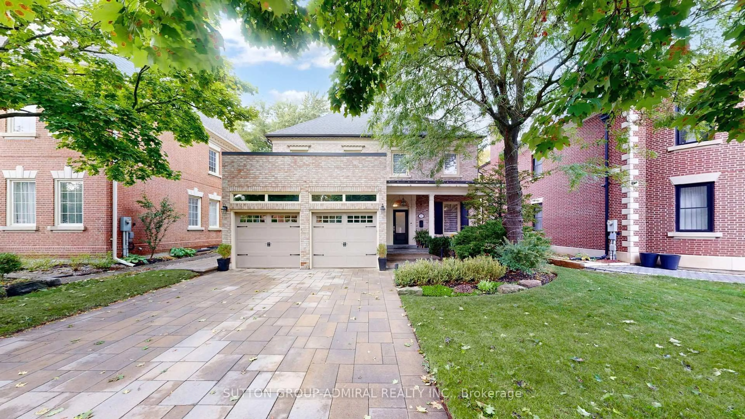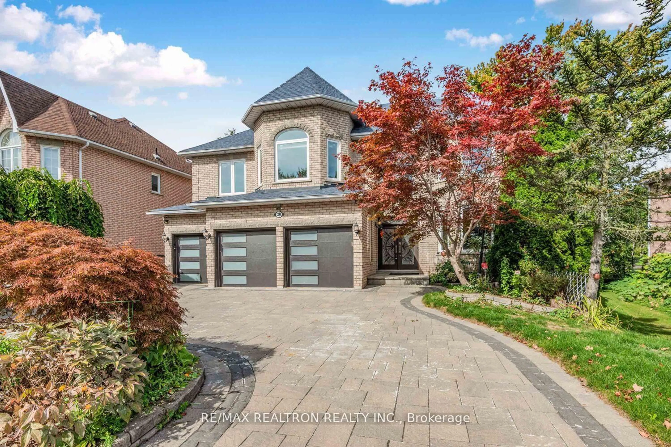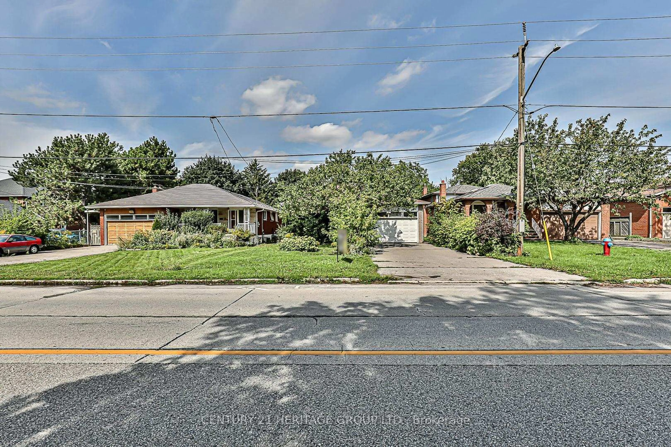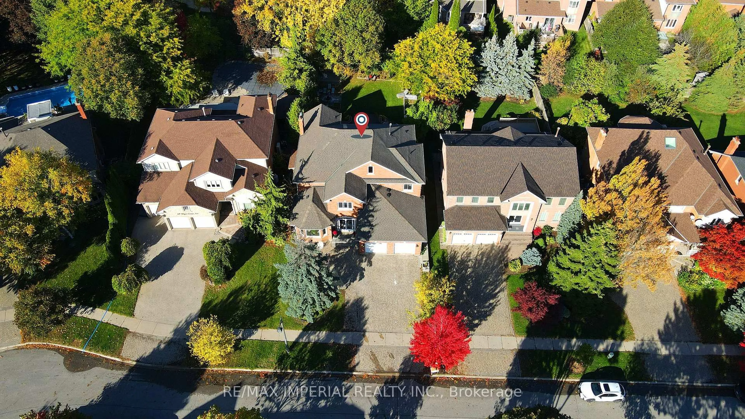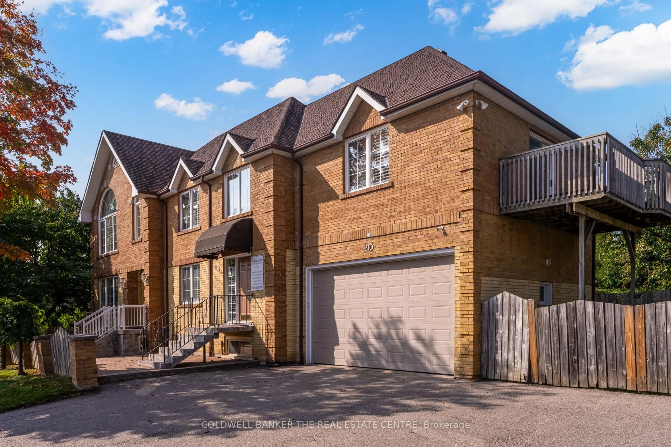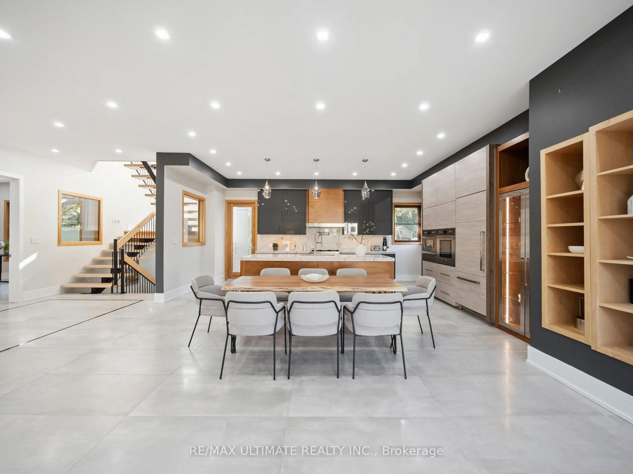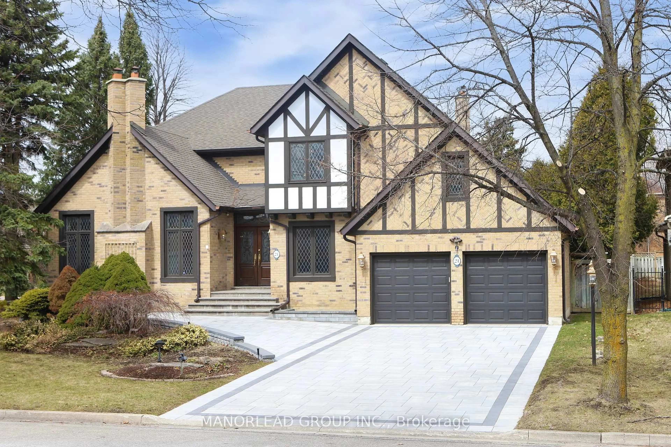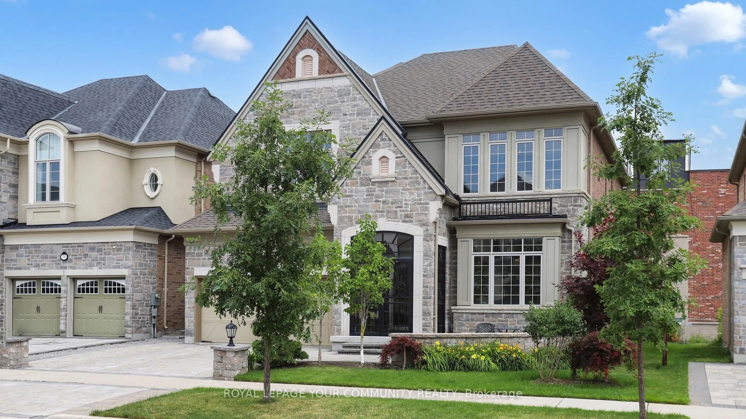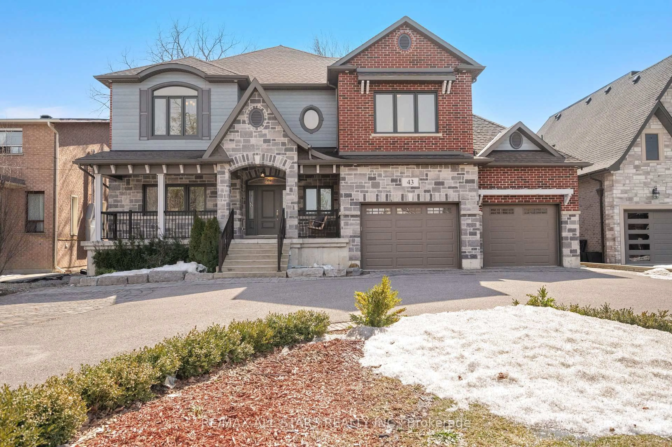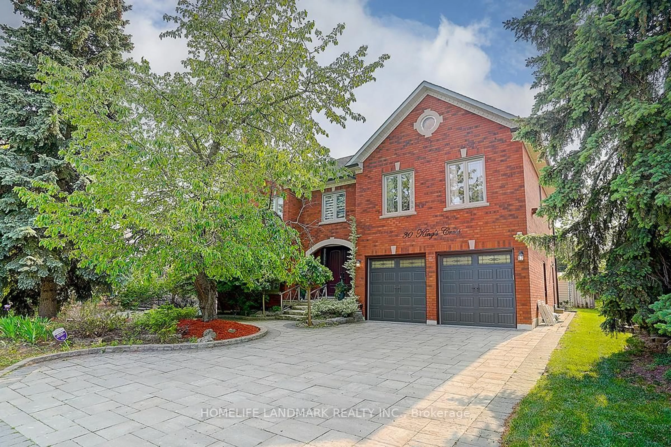For the first time, this rare and beautifully appointed residence is available for sale - an exceptional opportunity for the discerning buyer seeking privacy, elegance, and natural beauty. Situated at the end of a quiet, child-friendly cul-de-sac, the home rests on a premium 1/3-acre diamond-shaped lot that backs onto a tranquil conservation area with a coveted southeast exposure. Thoughtfully designed for modern living and entertaining, the open-concept kitchen, breakfast area, and expansive family room form the heart of the home - a welcoming space where family and guests gather. From here, step out to a three-tiered deck with a dining area and gazebo, all overlooking a professionally designed, eco-friendly garden featuring over 30 trees and shrubs, curated by an environmental landscape architect. At the center of the private oasis is a striking inground pool with Owen Sound limestone slab surrounds and a tranquil waterfall feature transforming the outdoor space into a resort-like retreat. A custom firepit and vegetable garden further enhance the setting. More than $200,000 has been invested in the landscaping and pool design alone. Inside, the craftsmanship continues. The spacious primary suite is a peaceful sanctuary with a gas fireplace and a 7-piece spa-like ensuite. Elegant upgrades include cornice mouldings, trim, and baseboards throughout the main level and upper hall. The main floor office, with its custom-height French doors, overlooks the manicured front gardens. A professionally finished 2-bdrm in-law suite with a private entrance, complete with its own kitchen, open-concept living area, 3-piece bath, and laundry facilities - ideal for extended family or guests. All of this is set in a peaceful, country-like enclave just minutes from top-ranked schools, including St. Marguerite dYouville Catholic, Moraine Hills, and Beynon Fields French Immersion, along with access to shopping, parks, Oak Ridges Moraine scenic trails, GO transit and major highways.
Inclusions: All existing electric light fixtures & potlights, all existing window coverings, central air conditioner, furnace ('23), alarm systems with motion & glass detectors, s/s: fridge, stove, b/i dishwasher in kit, bsmt s/s fridge & b/i dishwasher, bsmt stove, Corian countertop in main bath, laundry rm and bsmt kitchen, washer & dryer in main laundry, commercial grade laminate floor in bsmt, exhaust fan with automatic humidity sensor in bsmt bath, tankless hot water heater (O), inground pool & existing related equipment, over 30 trees and shrubs in front & back garden, exterior landscape lighting where installed, garden shed, roof shingles (2017), gazebo, reverse osmosis water filter in kitchen, Cat 5 wiring, HRV with medical grade hepa filter.
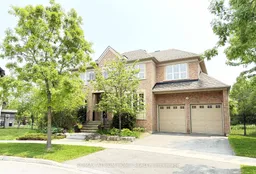 23
23

