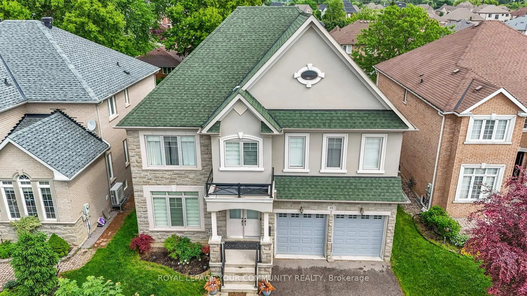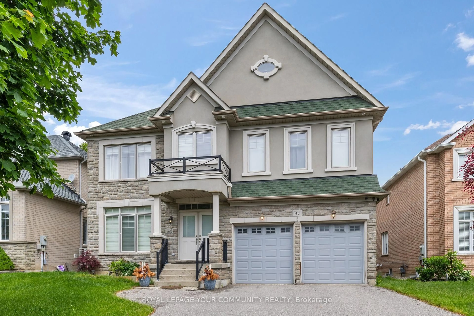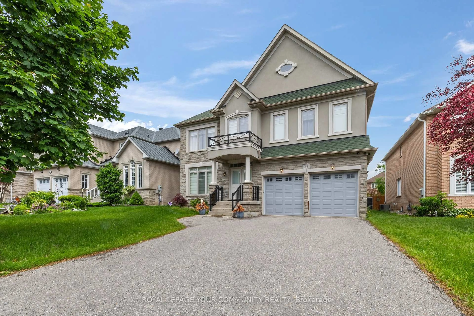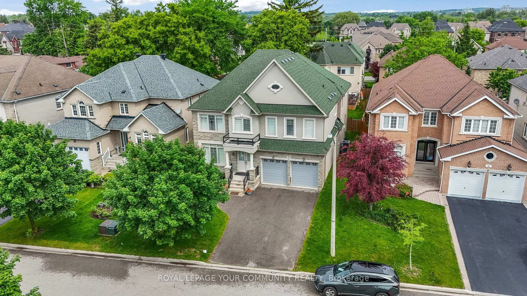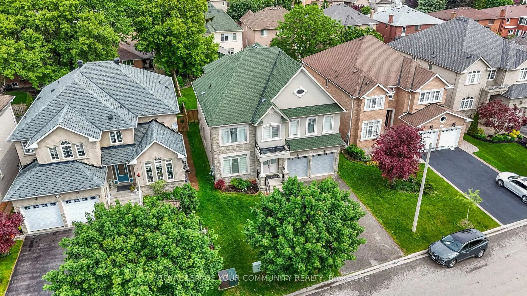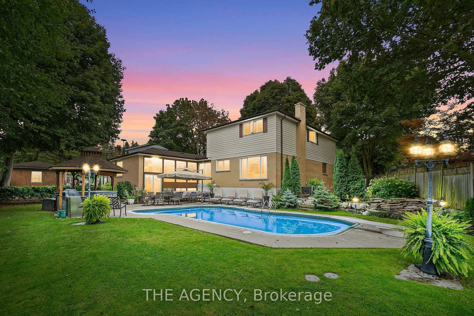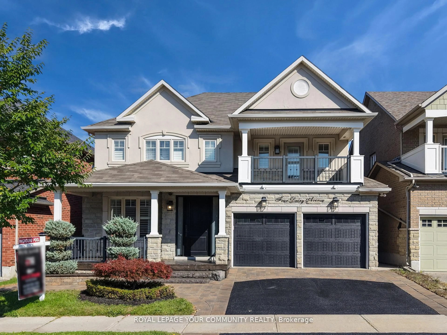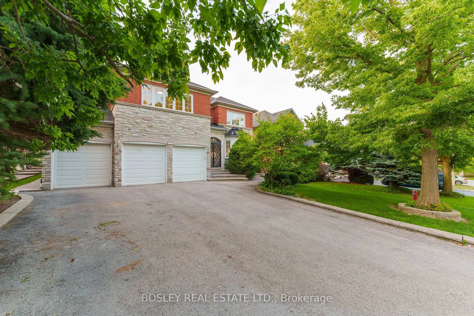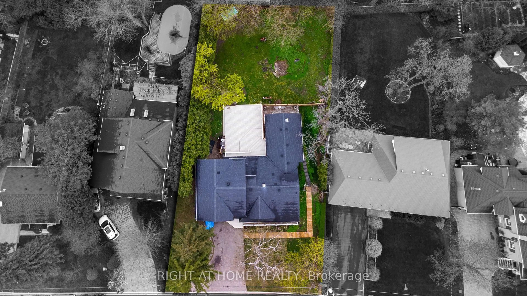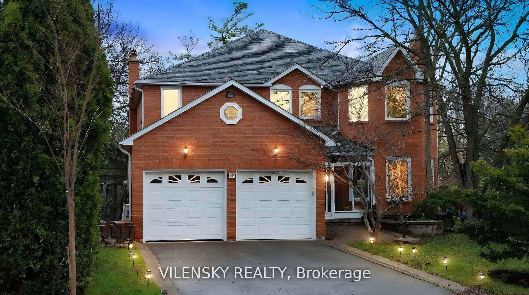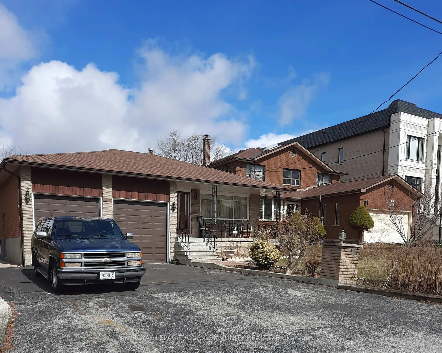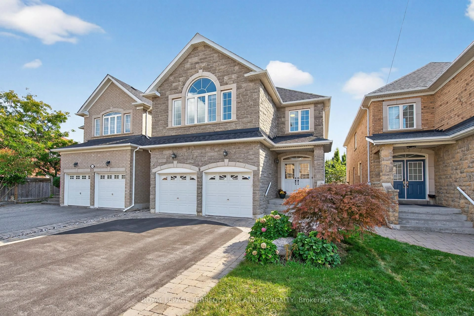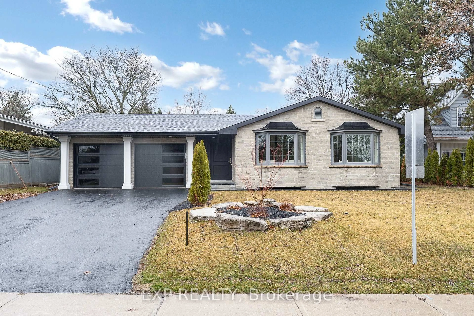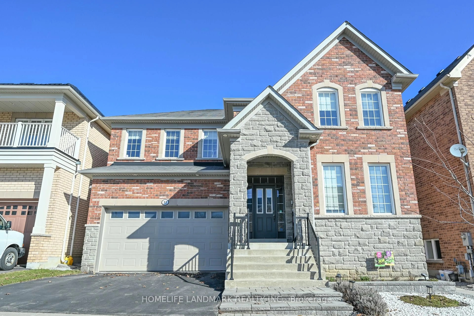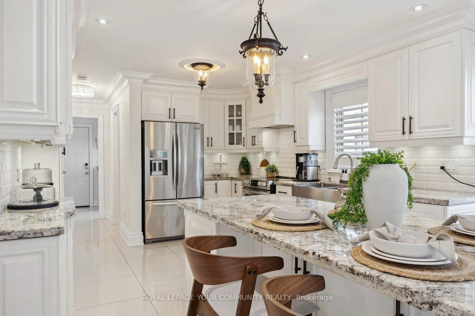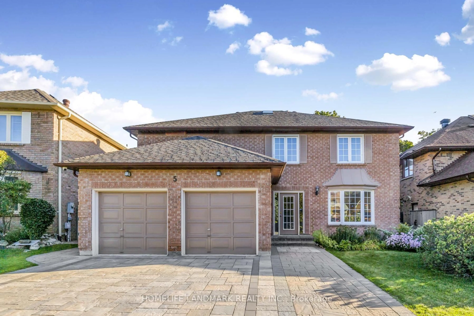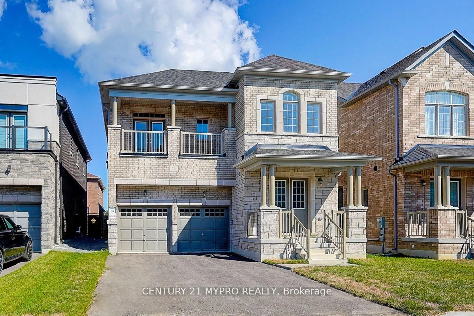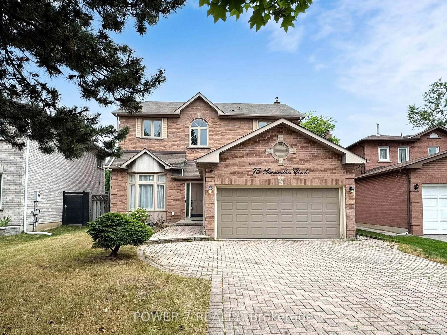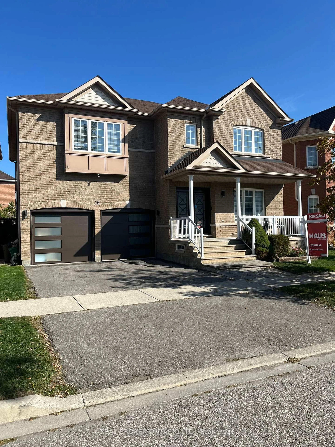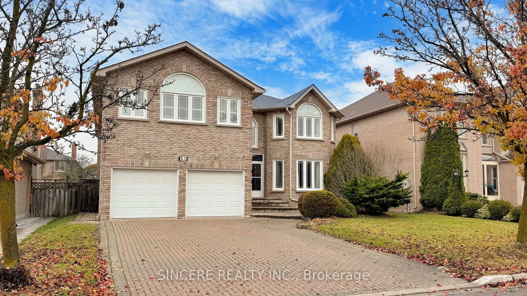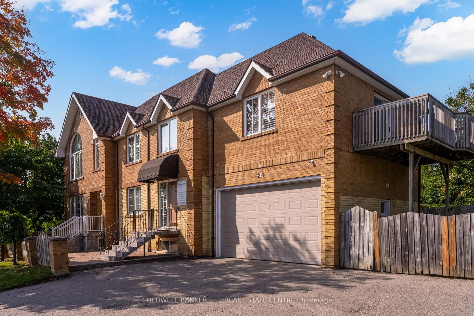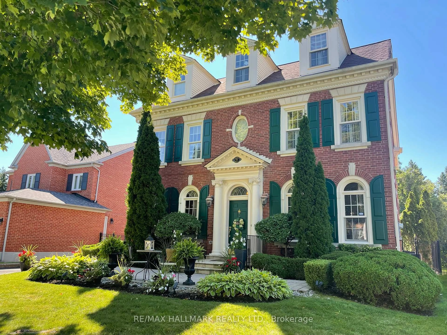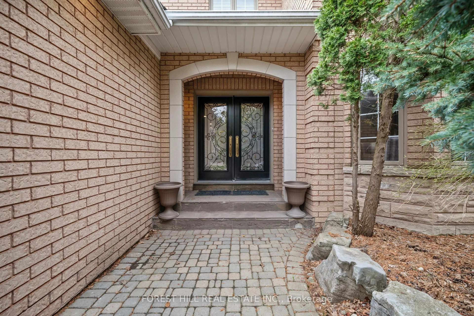46 Pairash Ave, Richmond Hill, Ontario L4C 0N1
Contact us about this property
Highlights
Estimated valueThis is the price Wahi expects this property to sell for.
The calculation is powered by our Instant Home Value Estimate, which uses current market and property price trends to estimate your home’s value with a 90% accuracy rate.Not available
Price/Sqft$631/sqft
Monthly cost
Open Calculator

Curious about what homes are selling for in this area?
Get a report on comparable homes with helpful insights and trends.
+18
Properties sold*
$1.9M
Median sold price*
*Based on last 30 days
Description
Welcome to 46 Pairash Avenue Richmond Hills Most Desirable Address Situated in the prestigious Mill Pond neighborhood, just steps from Yonge Street, this stunning custom-built 4-bedroom home offers the perfect blend of luxury, convenience, and timeless craftsmanship. Enjoy proximity to top-rated schools, shopping, public transit, parks, and every amenity imaginable. This home showcases: 10-ft ceilings on the main floor and 9-ft ceilings in the finished basement, A beautiful stone and stucco exterior, Rich hardwood floors, coffered smooth ceilings, and a grand oak staircase, A spacious family room with a gas fireplace and soaring open-to-above ceiling, French doors, stainless steel appliances including a cooktop stove and fridge, A fully renovated gourmet kitchen with stone countertops a chefs dream. One unique and thoughtful feature is the optional elevator shaft, offering the potential to accommodate in-laws or elderly family members with ease and future accessibility. This home is impeccably maintained and radiates pride of ownership. A rare opportunity not to be missed this one wont last!
Property Details
Interior
Features
Main Floor
Dining
6.4 x 4.45Coffered Ceiling / hardwood floor
Family
6.09 x 4.45Fireplace / Open Concept
Kitchen
3.77 x 3.66Centre Island / W/O To Patio
Den
3.66 x 3.62French Doors / hardwood floor / Closet
Exterior
Features
Parking
Garage spaces 2
Garage type Built-In
Other parking spaces 4
Total parking spaces 6
Property History
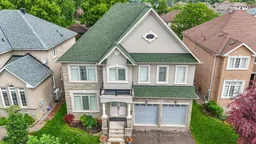 43
43