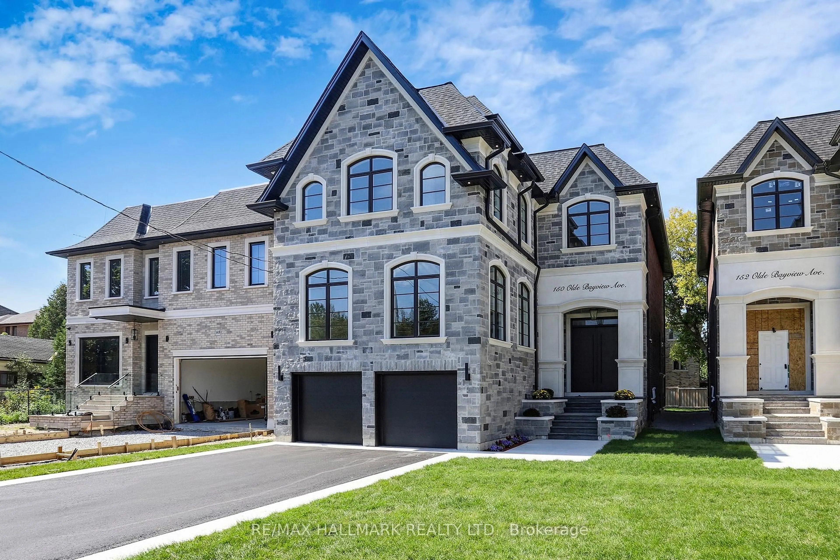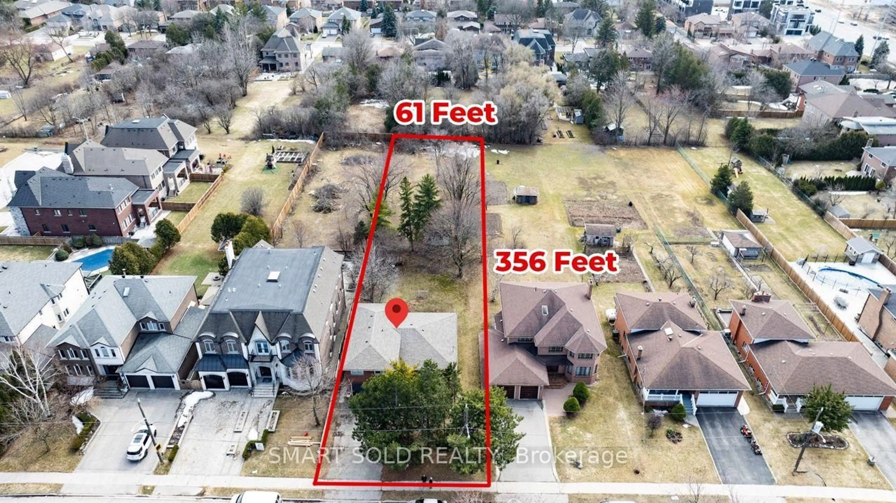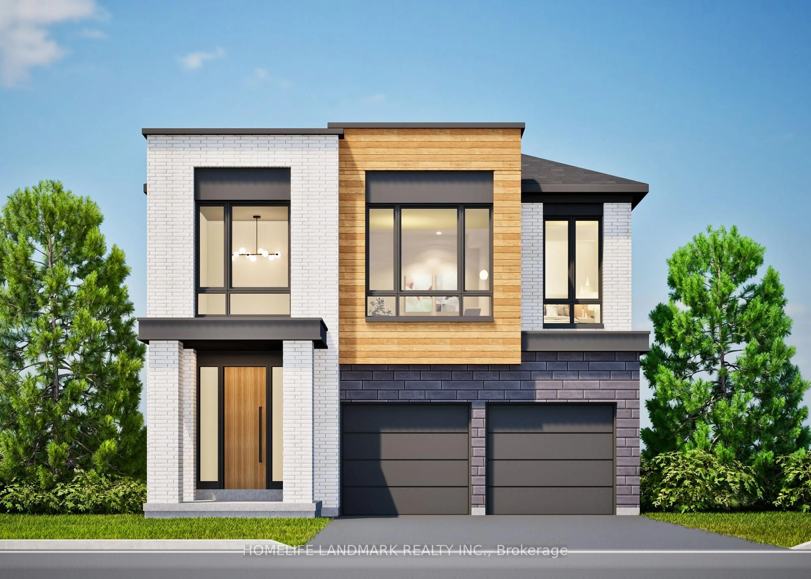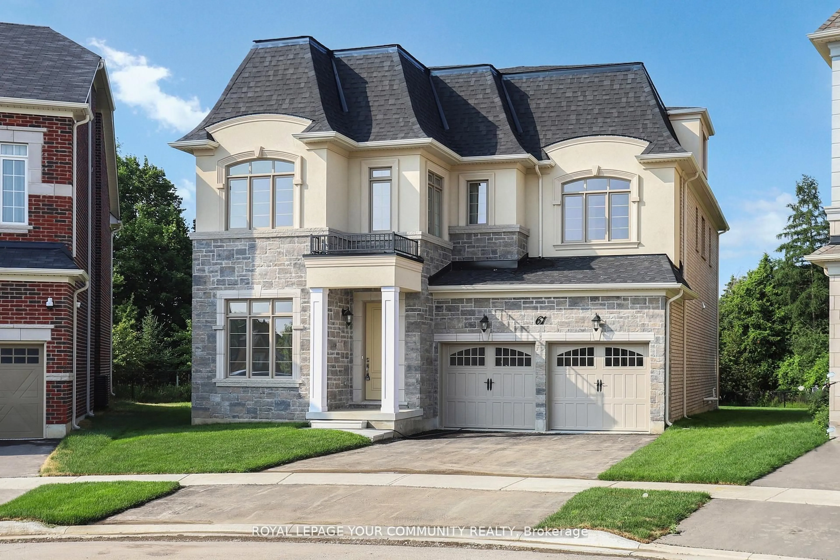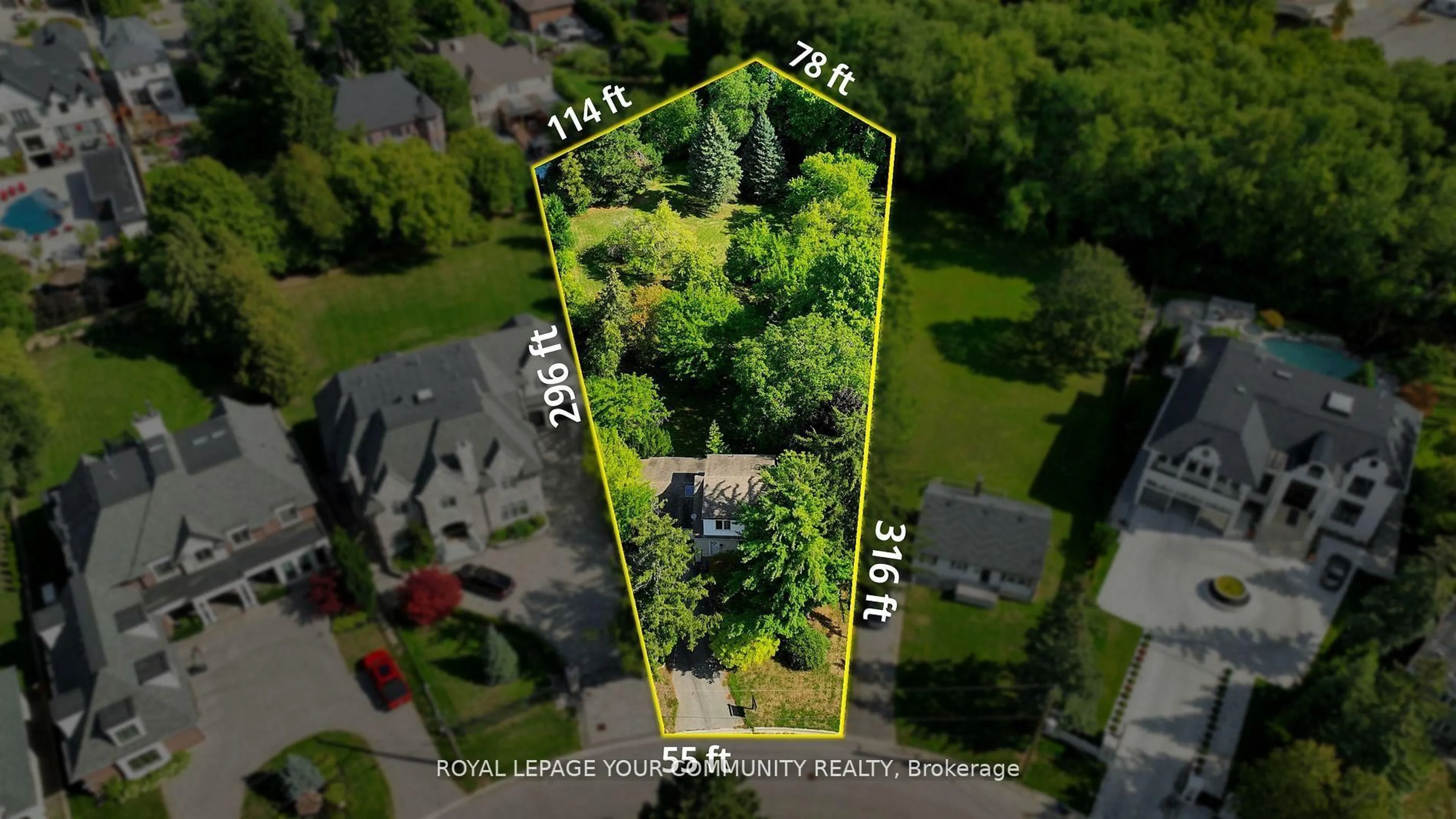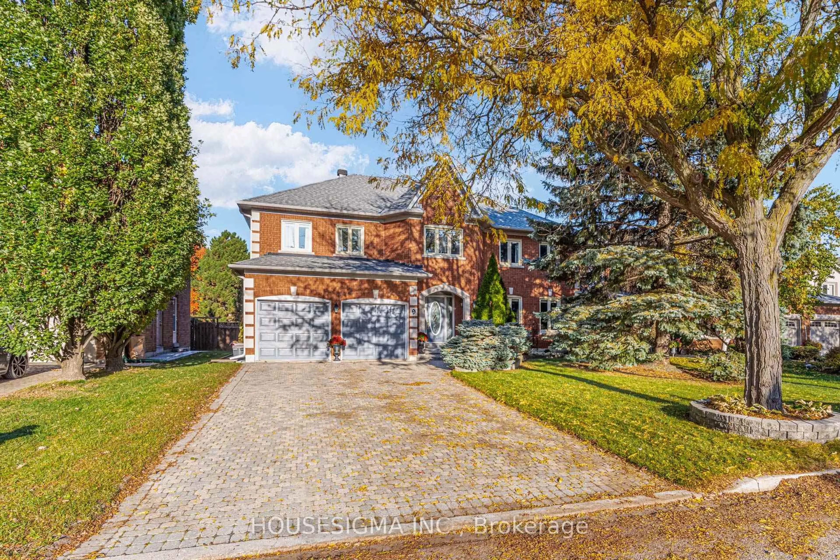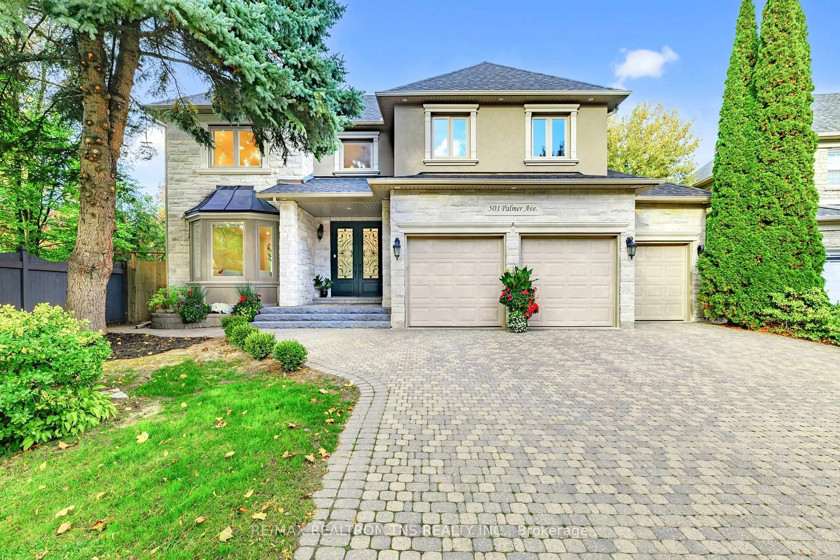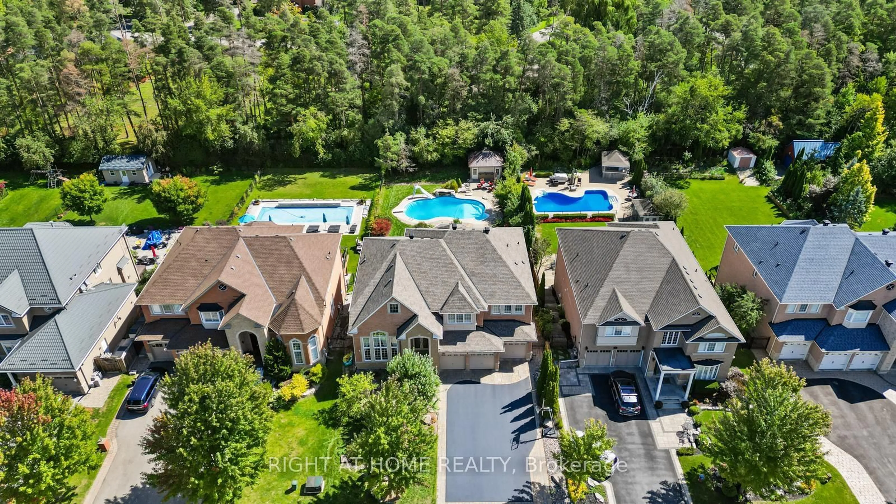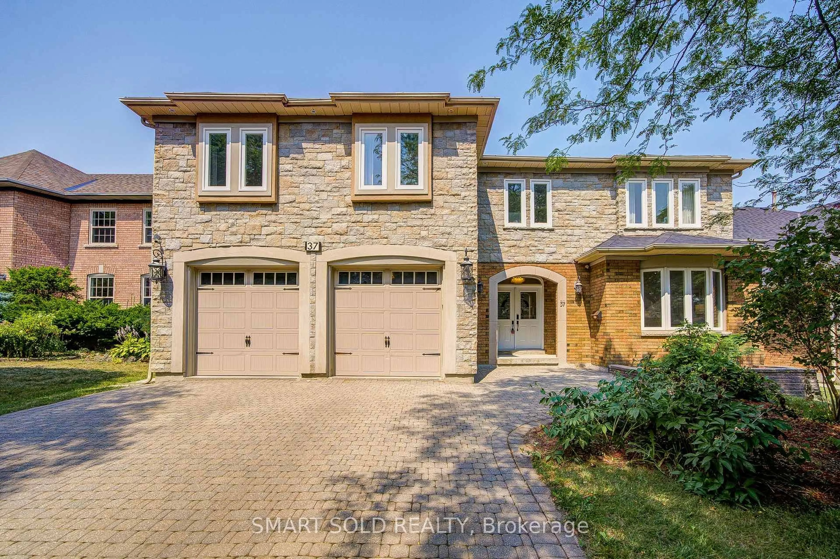Bright and spacious detached 5+4 bedroom executive home with a double car garage, ideally situated in the prestigious Observatory community at Bayview and 16th Avenue. This rarely offered residence is located on a quiet crescent in the heart of Richmond Hill. Featuring an interlocked driveway and beautifully landscaped front yard, this home offers strong curb appeal and timeless elegance. A grand circular staircase and open-to-above foyer with skylight create a welcoming and sophisticated first impression. The main floor features an open-concept living and dining area with hardwood floors throughout, pot lights, detailed mouldings, wainscotting, and large windows overlooking both the front and back yards. The family room with fireplace and walk-out to the backyard connects seamlessly to an upgraded kitchen complete with custom cabinetry, granite countertops, double sinks, tile flooring, and a breakfast area with access to the deck. A separate laundry room with garage access and a convenient powder room complete the main level. The upper floor offers a spacious primary suite with hardwood floors, his-and-her closets, and a renovated 5-piece ensuite. Four additional bedrooms each feature hardwood floors and large windows; one includes a 2-piece ensuite, while the remaining share a modern 3-piece bath with double sinks. The fully finished basement with a separate side entrance includes four bedrooms, a second kitchen, and a 3-piece bathideal for extended family or potential rental income. Zoned for top-ranked Bayview Secondary School and Sixteenth Avenue Public School. Close to parks, shopping, transit, and Hwy 404/407. Beautifully maintained and move-in ready, offering a perfect combination of comfort, functionality, and location.
Inclusions: Fridge, Stove, Dishwasher, Rangehood, Washer & Dryer, Garage Door Opener and Remote, All Window Coverings, All Electrical Light Fixtures.
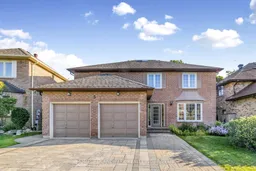 40
40

