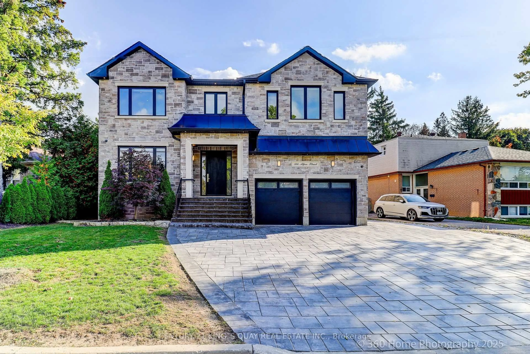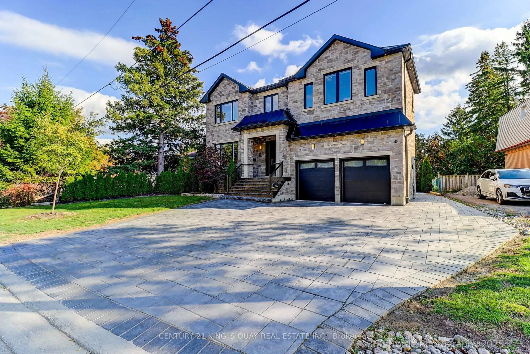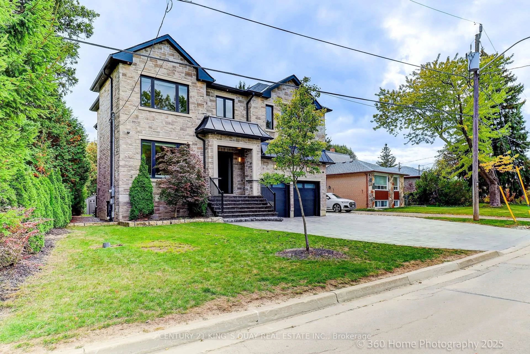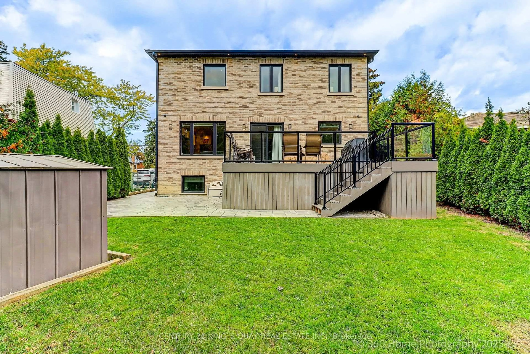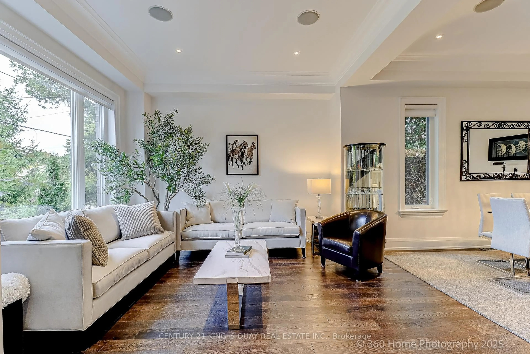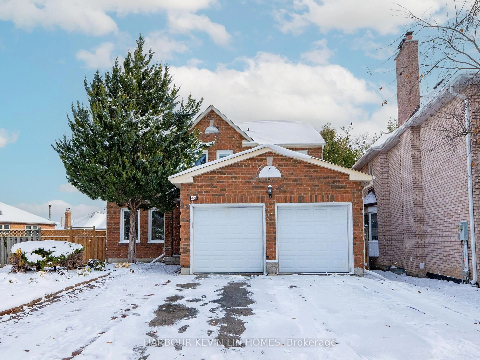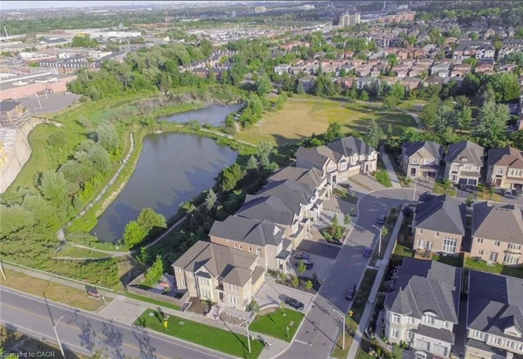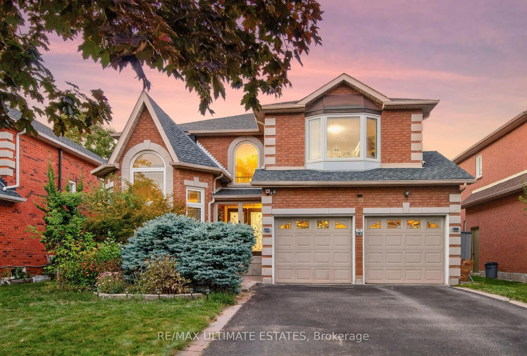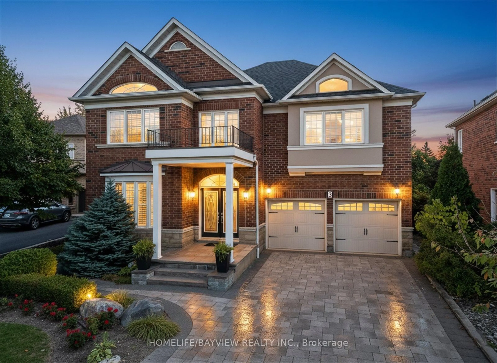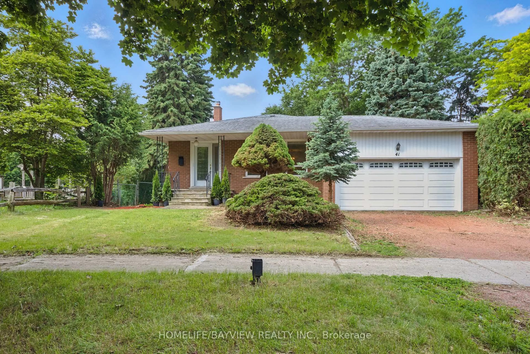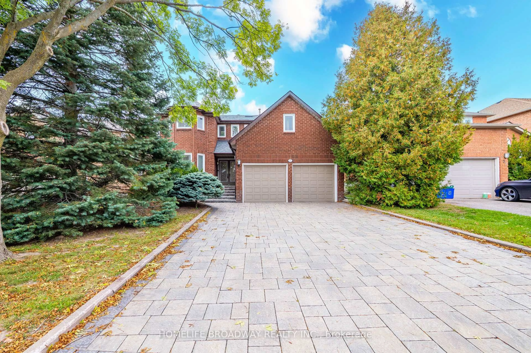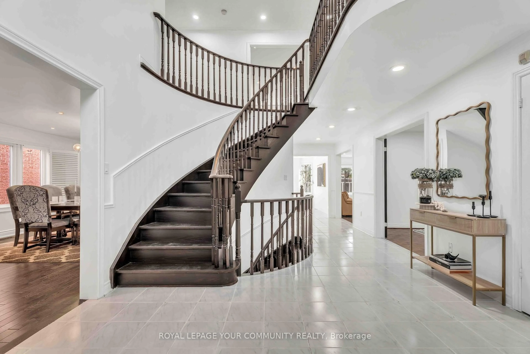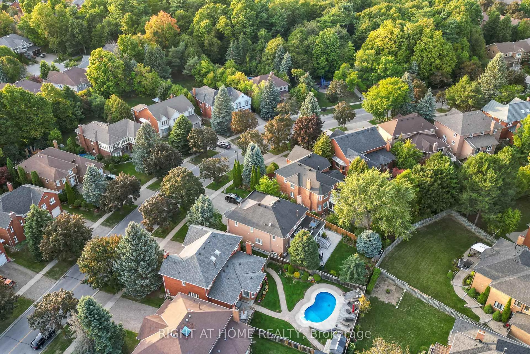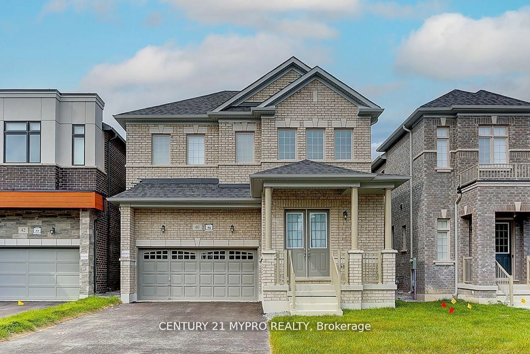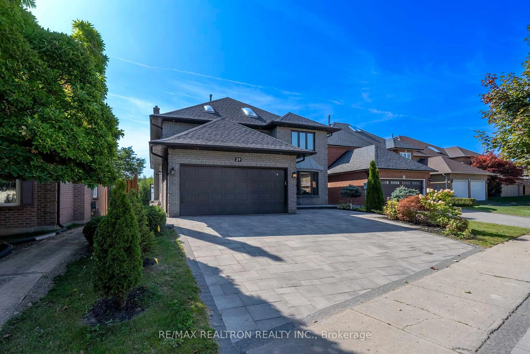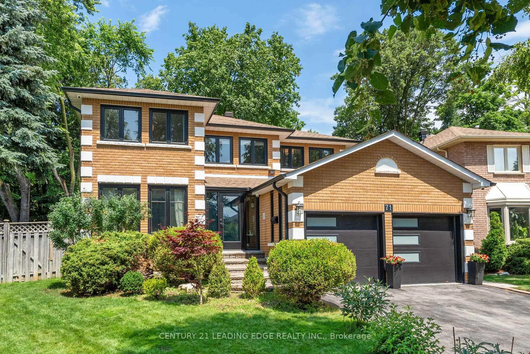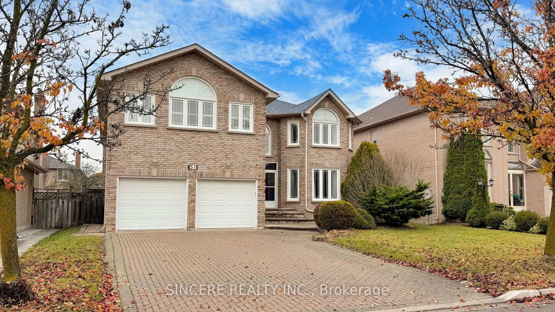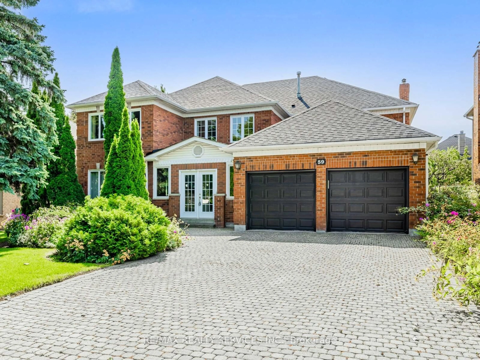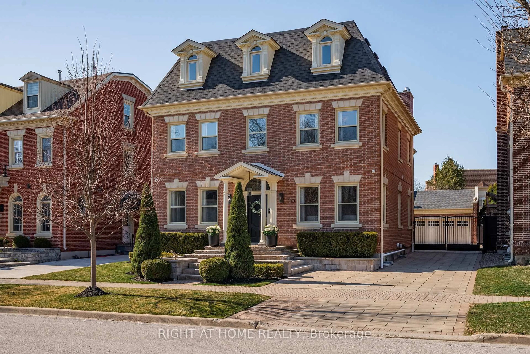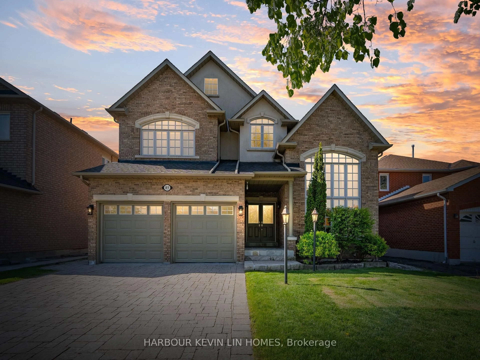386 Alper St, Richmond Hill, Ontario L4C 2Z4
Contact us about this property
Highlights
Estimated valueThis is the price Wahi expects this property to sell for.
The calculation is powered by our Instant Home Value Estimate, which uses current market and property price trends to estimate your home’s value with a 90% accuracy rate.Not available
Price/Sqft$771/sqft
Monthly cost
Open Calculator

Curious about what homes are selling for in this area?
Get a report on comparable homes with helpful insights and trends.
+5
Properties sold*
$1.2M
Median sold price*
*Based on last 30 days
Description
AAA Location! Newly built Custom-Designed detached house, located next to Bayview Ave and within the Bayview Secondary School district. The location offers great convenience - close to Richmond Green Sports Centre and Park, Costco, Home Depot, Walmart Supercentre, various supermarkets, shops, and restaurants. Easy access to Highway 404 within about 5-minutedrive.This exquisite 4+1 Bedroom, 5 Bathroom luxury home with Over 4000 SQFT Of Interior Living Space and features extensive investment in thoughtful design and practical upgrades, including heated floors, a built-in Yamaha sound system, and a security system equipped with 8 cameras.$$$ Spent On Interlock Driveway And Backyard Landscaping, Maintenance Free Composite Deck Boards & Aluminum Glass Railing. 10 FT Ceiling On Main Floor, 9 FT Ceiling On 2nd Floor And 8.5FT Ceiling On Basement. Equipped with premium KitchenAid appliances. All finishing materials are selected from premium or high-quality products such as TOTO one piece toilets, Hansgrohe faucets, Grohe shower system...*** Discover this rare gem - a home where elegance meets perfection. Don't miss your chance to own it!***
Property Details
Interior
Features
Main Floor
Living
3.8 x 3.6Open Concept / Coffered Ceiling / Large Window
Dining
5.0 x 3.2Open Concept / Pot Lights / Window
Family
4.87 x 4.45Gas Fireplace / Coffered Ceiling
Kitchen
5.13 x 3.6Heated Floor / Coffered Ceiling / Quartz Counter
Exterior
Features
Parking
Garage spaces 2
Garage type Built-In
Other parking spaces 5
Total parking spaces 7
Property History
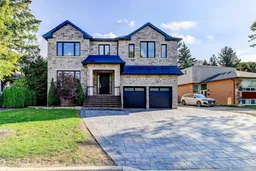 49
49