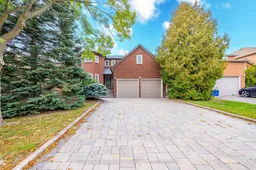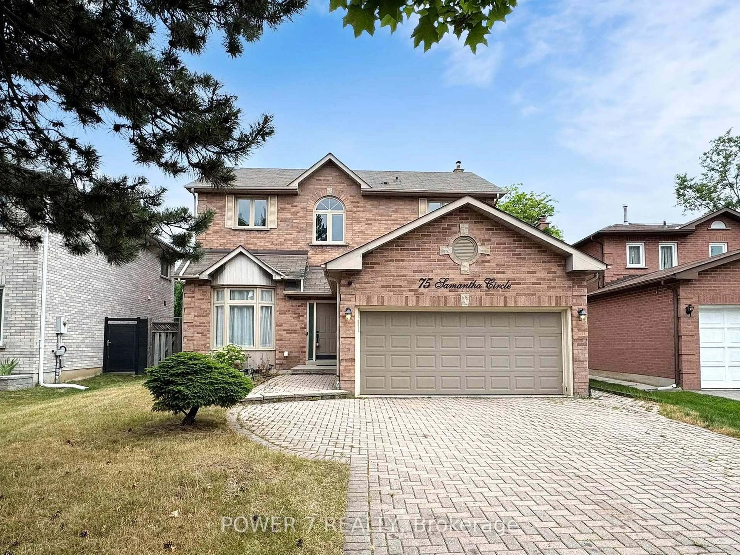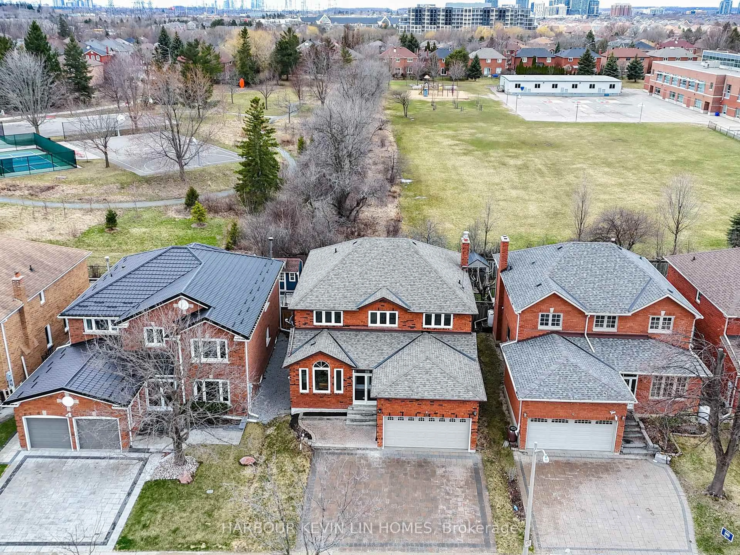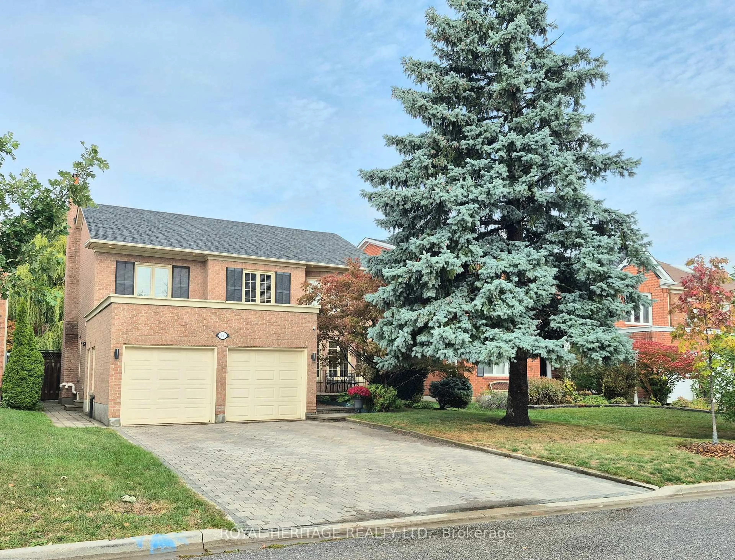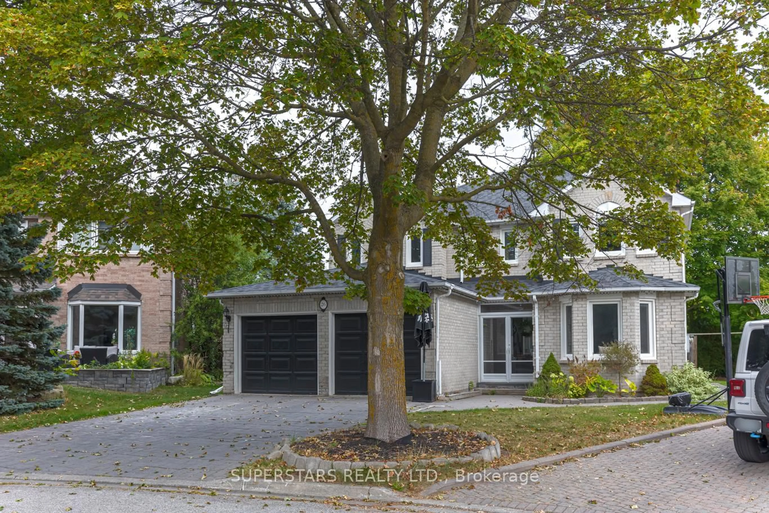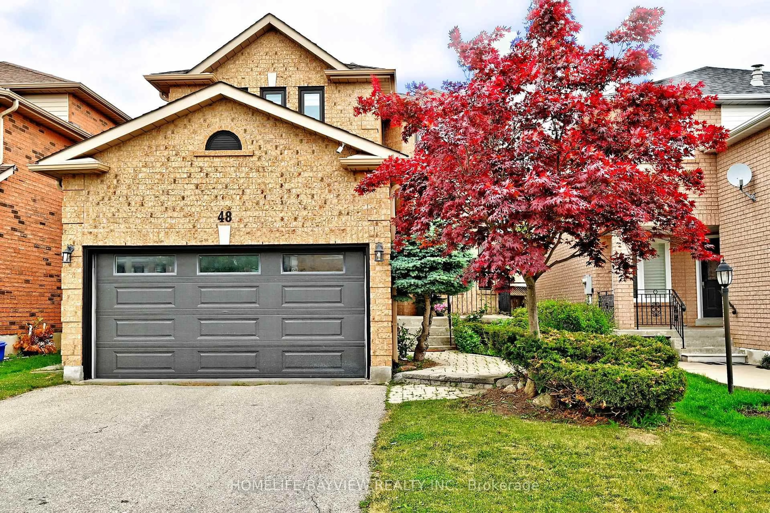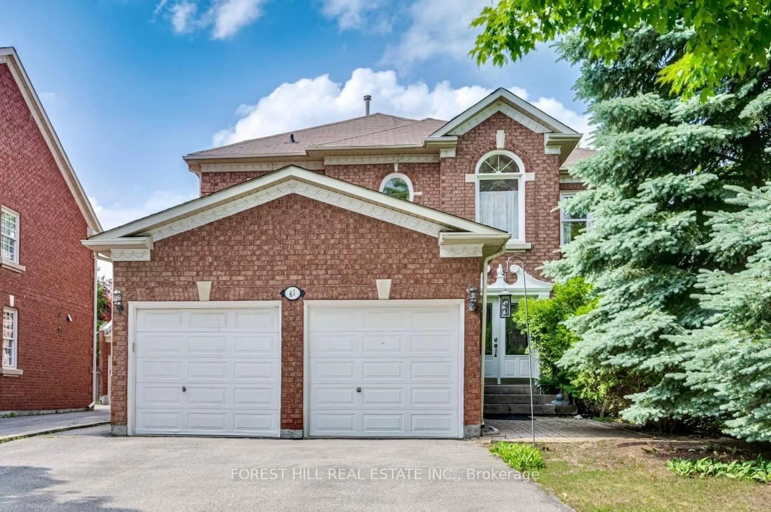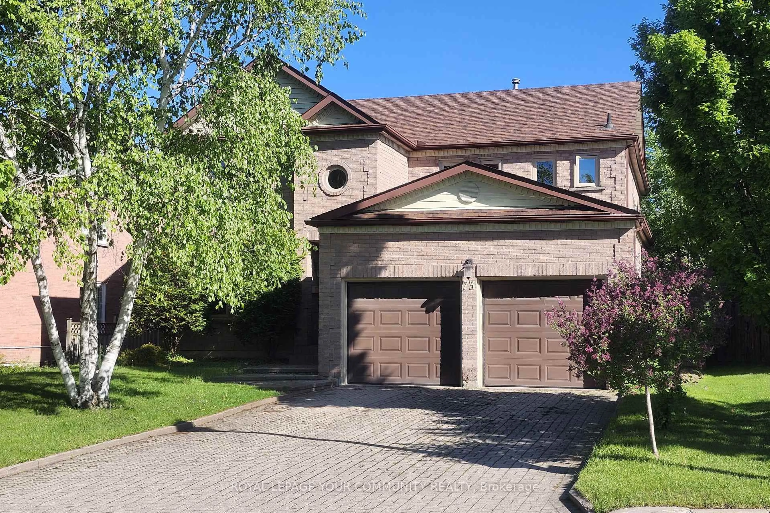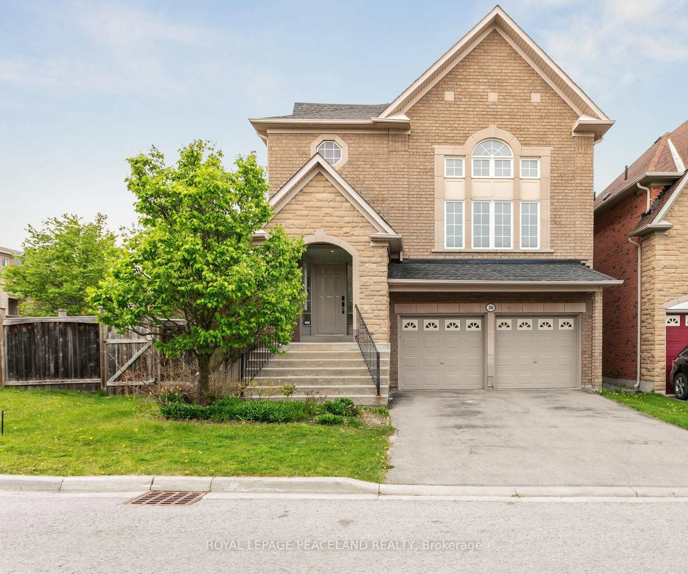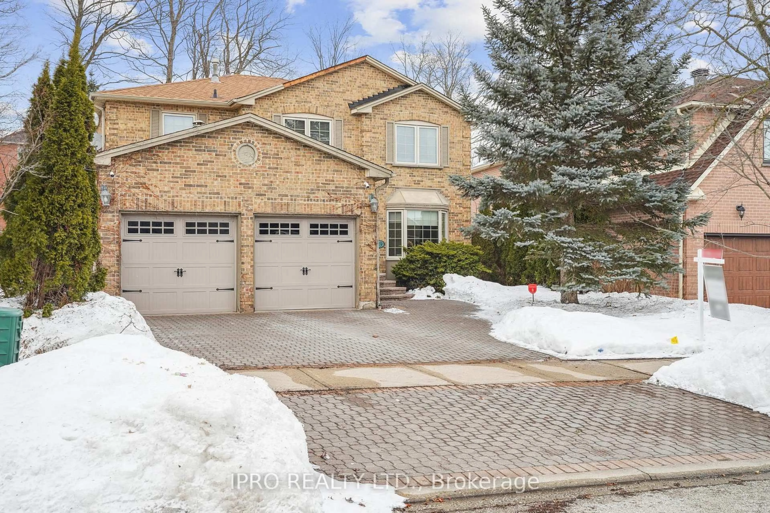This Meticulously Maintained And Beautifully Upgraded Home Offer A Perfect Blend Of Modern Elegance And Functional space. Solid 4 bedroom was builder's own executive home. Roof over front porch with double dr south facing entrance. Featuring A State-Of-The-Art Chefs eat-in Kitchen has Most Miele Appliances and Touchless Faucet. Premium Cabinetry, quartz counter top and stylish Backsplash. Circular floating oak staircase w/carpet runners on steps. Garage can be directed access to house. Cozy family room with hardwood floors and a wood-burning fireplace for perfect gathering. Miele Washer & Dryer on Main Floor Laundry. Primary suite boasts a walk-in closet with a large 5 pcs ensuite w/skylight, Showcasing High-End Finishes, Frameless Glass Doors, Standalone bathtub and Toto toilet. 200 AMP service with circuit breakers, extra wiring. Basement offer additional space for storage, entertainment and recreation with 4 pcs bath room. The home is located within highly rated school catchments such as Christ the King CES, Adrienne Clarkson (French Immersion program) and the esteemed St. Robert CHS, known for its IB Program. Step to David Hamilton Park and Ed Sackfield Arena, easy access to highways 7/16 Ave, 404, and 407, as well as excellent shopping, dining and recreational options along Highway 7.
Inclusions: All existing window covering, All existing electric fixtures. Gb&E. Air-condition. Existing Stainless Fridge, Miele Stainless: Oven, Steamer, Dishwasher, Range Hood, Cook top. Miele Washer & Dryer. Touchless Faucet in kitchen, Garage door opener with remotes. Basement sound system (as is).

