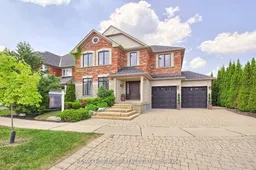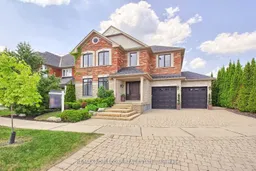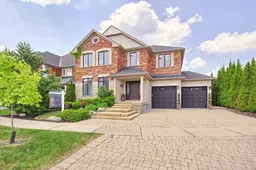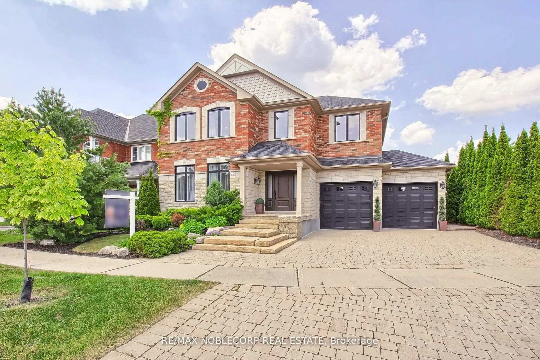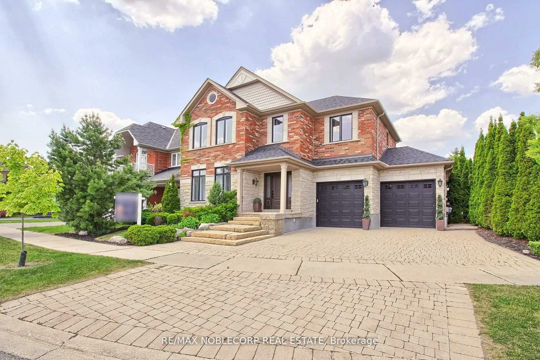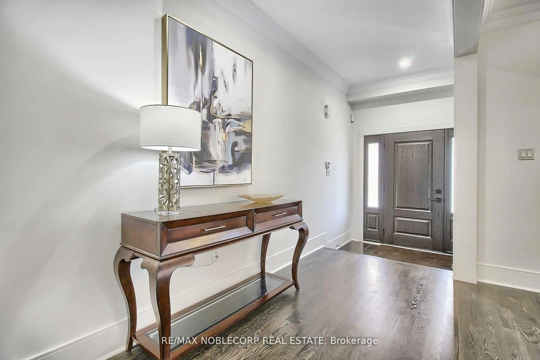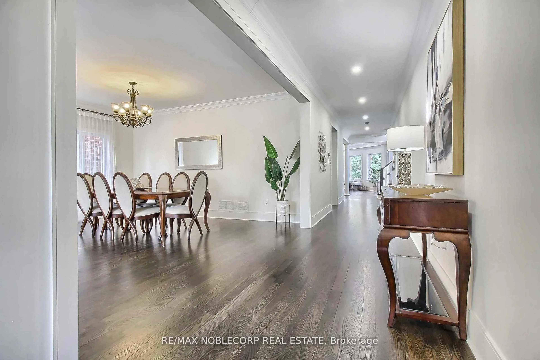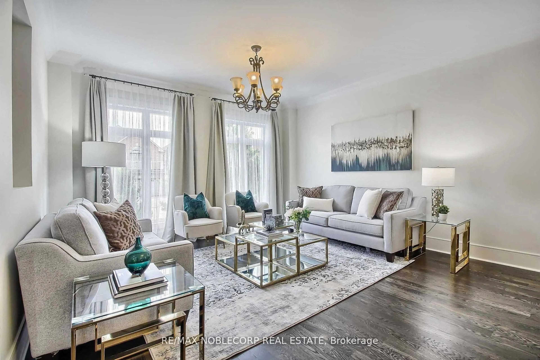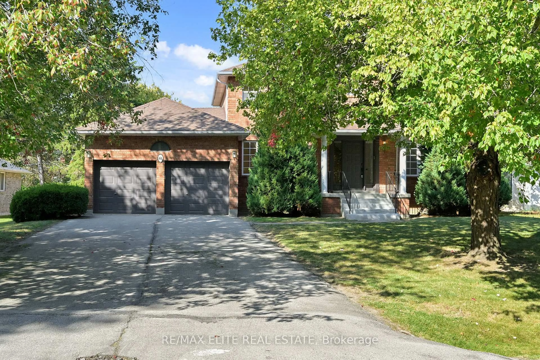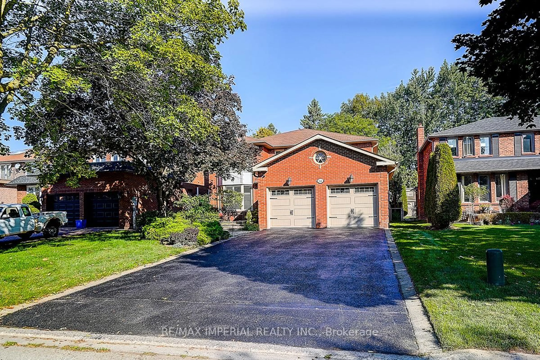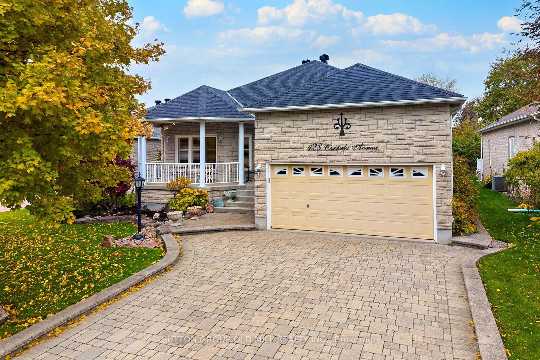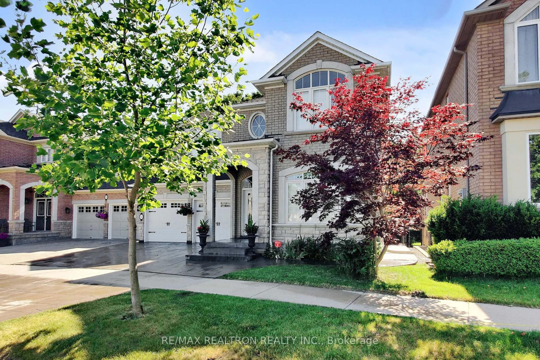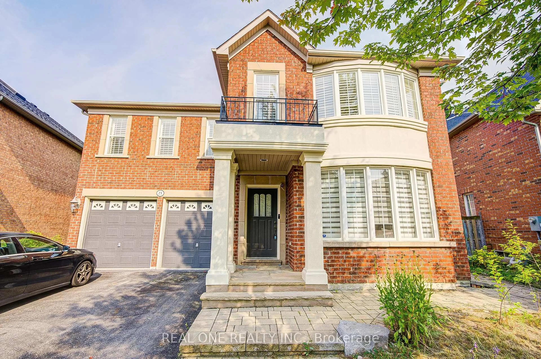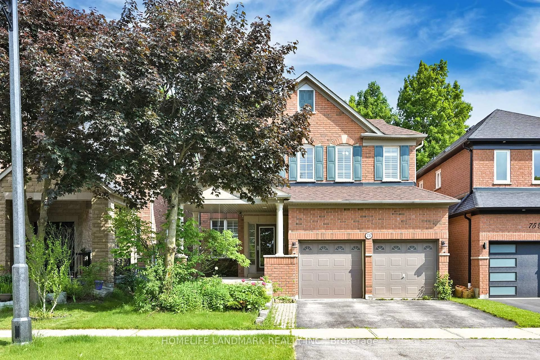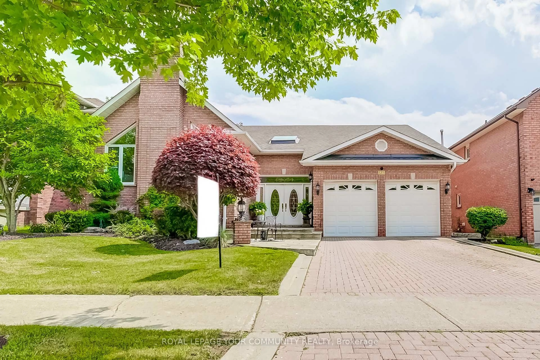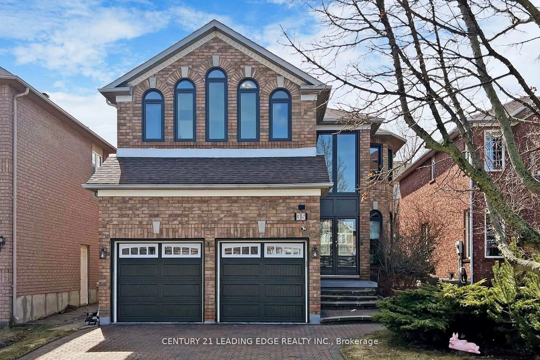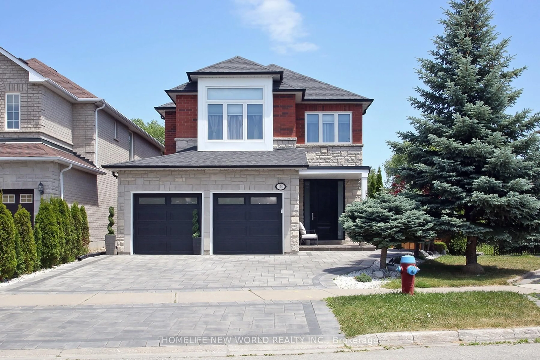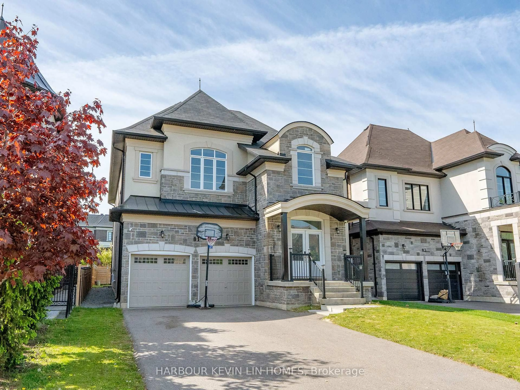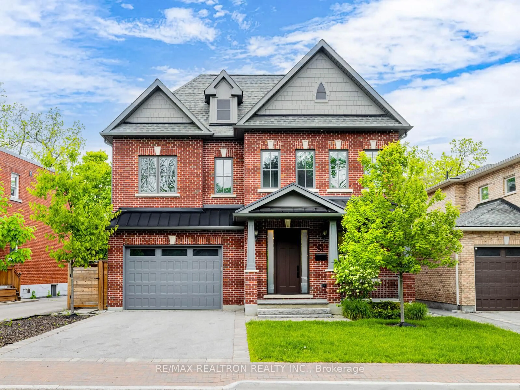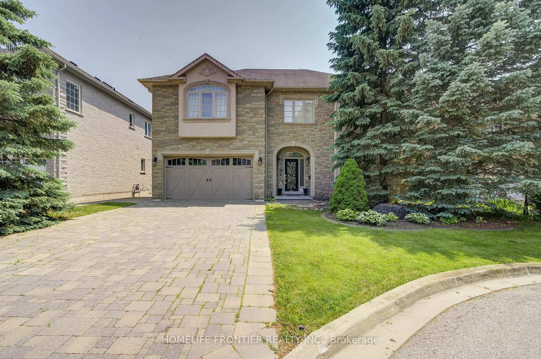22 Escapade Dr, Richmond Hill, Ontario L4E 4X7
Contact us about this property
Highlights
Estimated valueThis is the price Wahi expects this property to sell for.
The calculation is powered by our Instant Home Value Estimate, which uses current market and property price trends to estimate your home’s value with a 90% accuracy rate.Not available
Price/Sqft$2,136/sqft
Monthly cost
Open Calculator
Description
This Beautiful, Bright, Well-Maintained, Luxurious Home On Approximately 1/3 1/3-acre lot Backing Onto Jefferson Forest Ravine is One Of A Kind. Located In A Quiet Enclave Of Executive Homes On An Premium Estate Lot. Unbelievable View Of Ravine From Anywhere In Home. New Roof, New Furnace, and New Windows. Gourmet Kitchen With Almost All S/S Bosh Appliances, A Walk-In Pantry, Granite Countertops With A Large Bright Breakfast Area That Leads To Your Backyard Oasis. Finished Basement With Sauna, Bar, and Recreation Room. 9' Ceilings, Stained, Refurbished Hardwood Floors. Multitude Of Potential for Additions. Pot Lights Throughout. In-ground Sprinkler System. This Home Is Ideally Suitable For Grand Entertaining. Direct Access To The Garage That Has 2 Modern Garage Doors And Remotes. This Is The Home That You Have Been Waiting For, A must-see with Spectacular Upgrades And Too Much To list. *** Please note the Home is No Longer staged. *** Landscaping of Garden in Progress*** * EXTRA Fridge, Stove & Microwave, Built-in Dishwasher, Washer, Dryer, All Electric Light Fixtures, All Window Coverings, 2 Garage Door Openers, Central Vac.
Property Details
Interior
Features
Main Floor
Kitchen
3.28 x 5.43Pantry / hardwood floor / Stainless Steel Appl
Breakfast
5.43 x 3.93Combined W/Kitchen / hardwood floor / O/Looks Ravine
Great Rm
6.36 x 7.41Open Concept / hardwood floor / O/Looks Ravine
Living
3.93 x 4.72O/Looks Ravine / hardwood floor / Combined W/Dining
Exterior
Features
Parking
Garage spaces 2
Garage type Attached
Other parking spaces 2
Total parking spaces 4
Property History
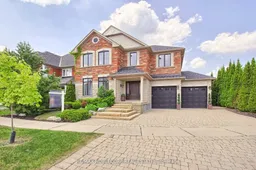 30
30