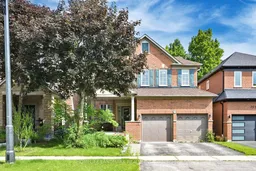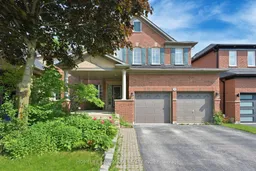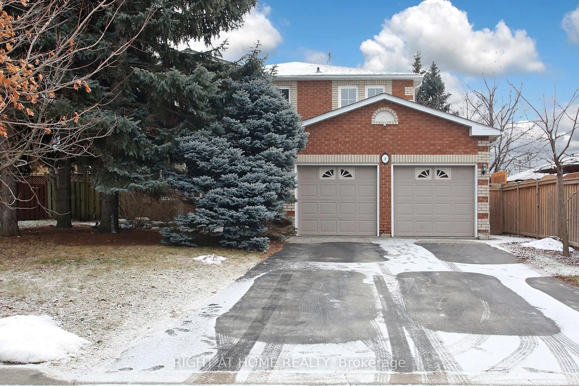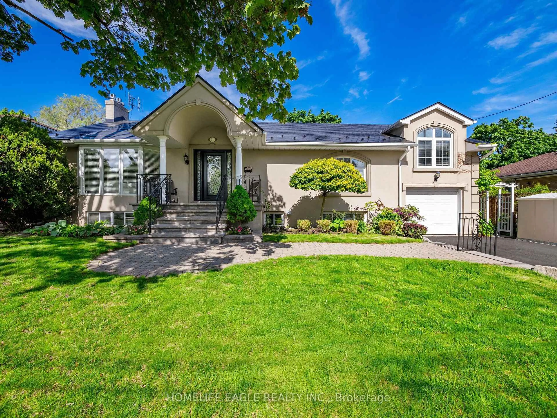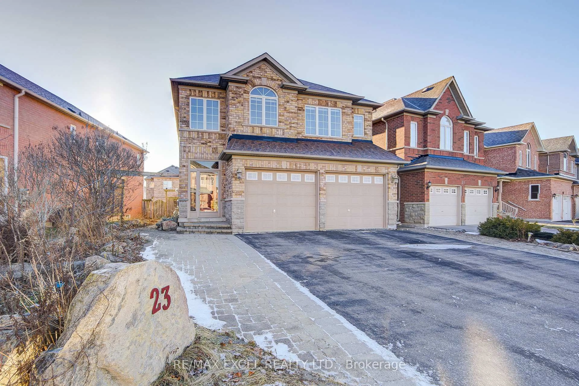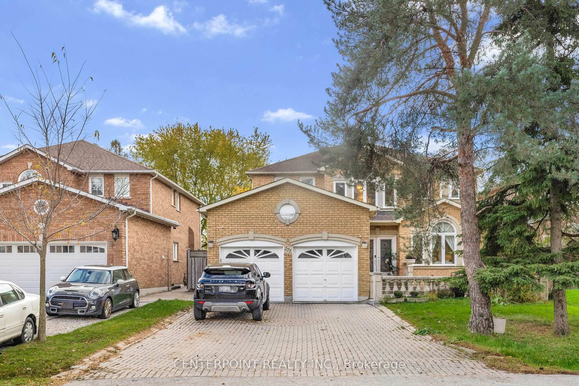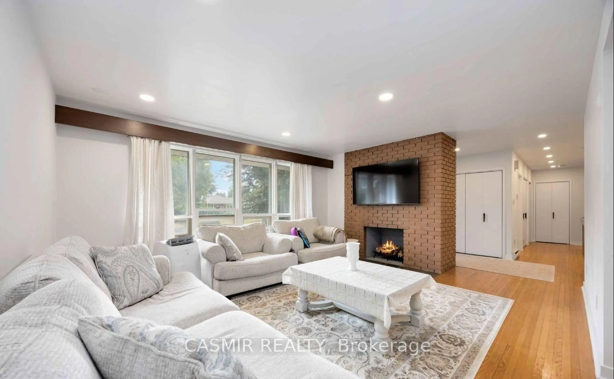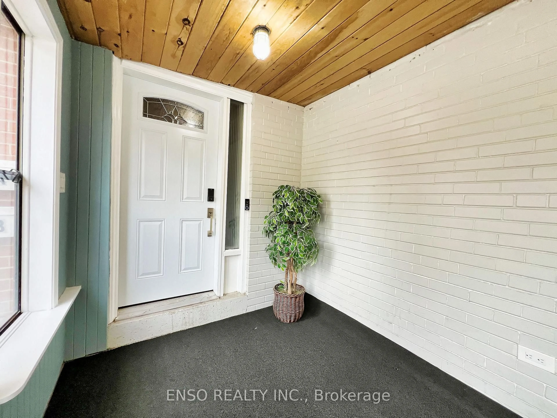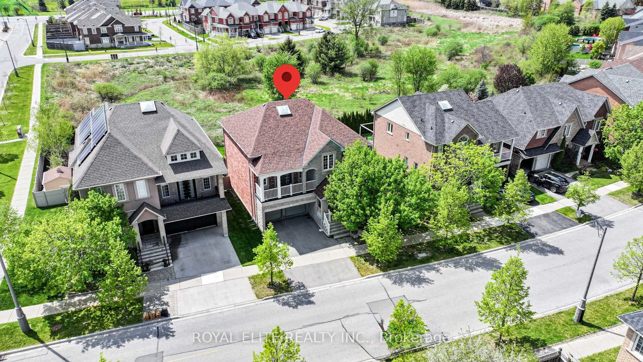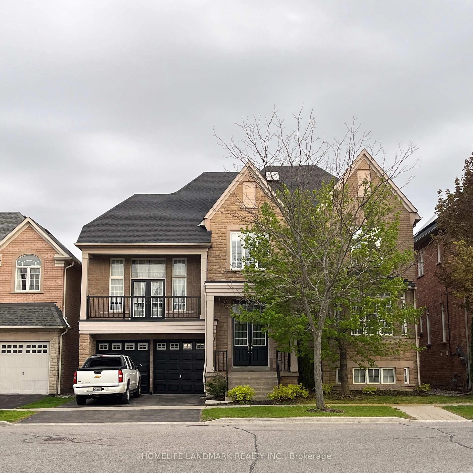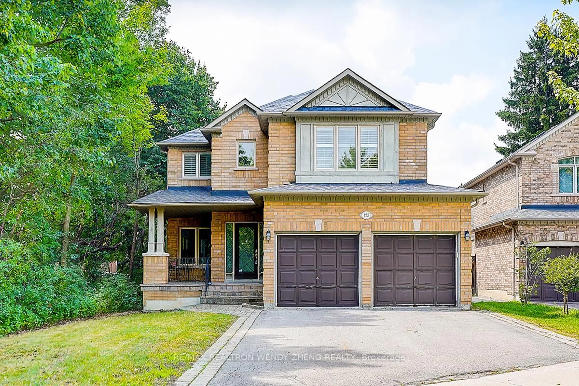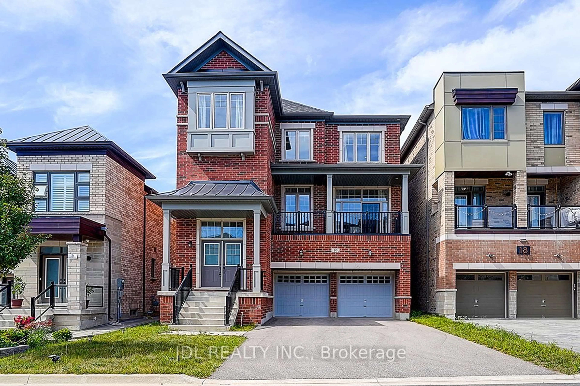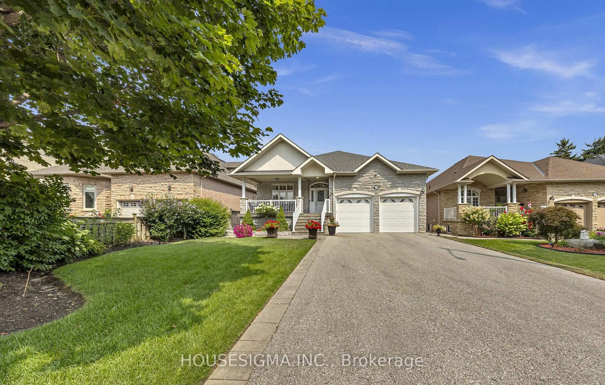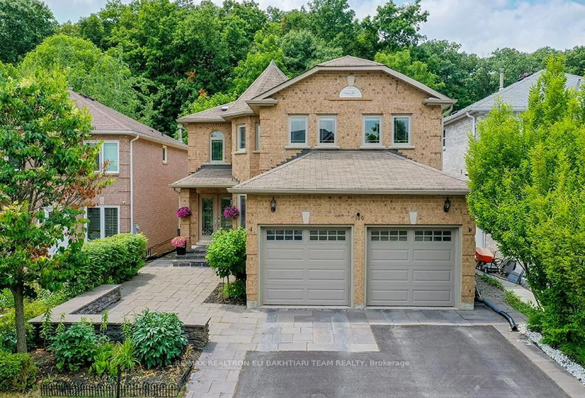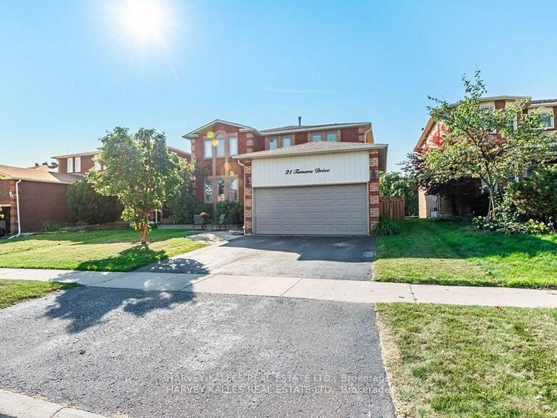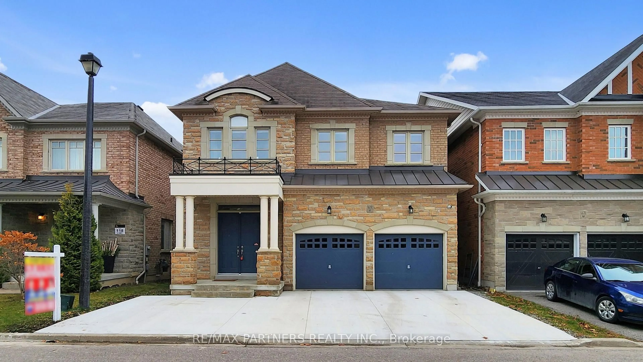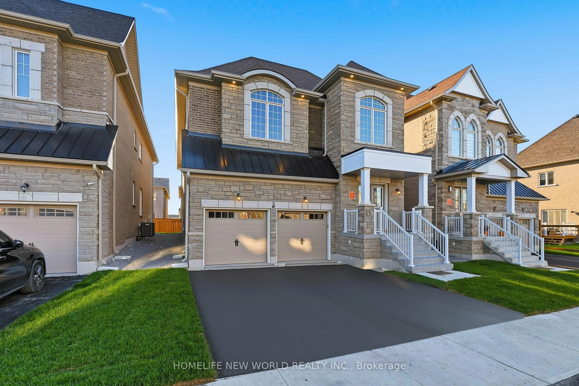Welcome to the gardener's oasis! Tucked away on a peaceful crescent, this beautifully renovated home sits on a rare 175-ft deep private lot-an outdoor paradise surrounded by lush perennial gardens and mature trees, offering fresh air and tranquility right in your own backyard. Step inside to a sun-filled open-concept layout, perfect for entertaining. The elegant family-sized gourmet kitchen features granite countertops and stainless steel appliances, flowing seamlessly into the living and dining spaces. Hardwood floors throughout both main and second levels add timeless charm. Custom High-end shutters throughout the home provide style, privacy, and light control. Enjoy a luxury renovation top to bottom: Fresh paint throughout Fully updated modern bathrooms on the second floor New exhaust fan. A/C (2024),Roof (2023). Top school district Walk to some of Richmond Hills best schools: St. Theresa of Lisieux CHS (Ranked 4/767)Richmond Hill HS (22/767)Beynon Fields PS FI (137/2819).This is more than a home-its a lifestyle. Don't miss your chance to own this serene retreat!
Inclusions: SS Stove, Fridge, B/I Dishwasher, Washer, Dryer,
