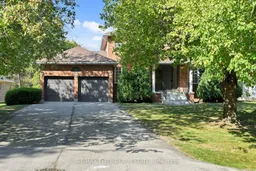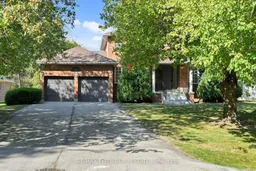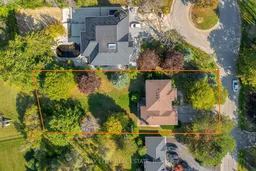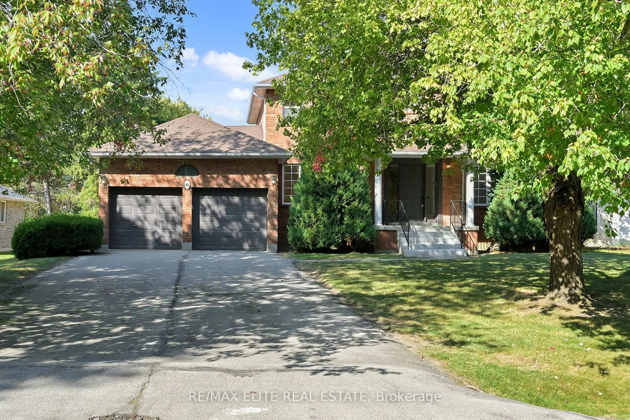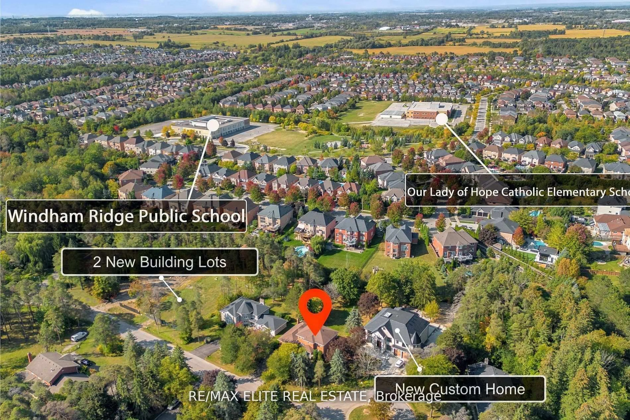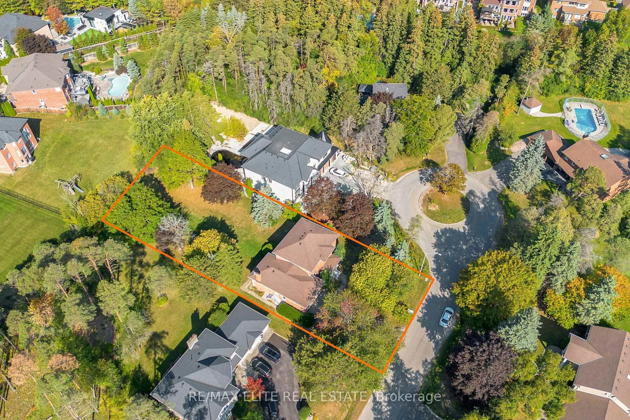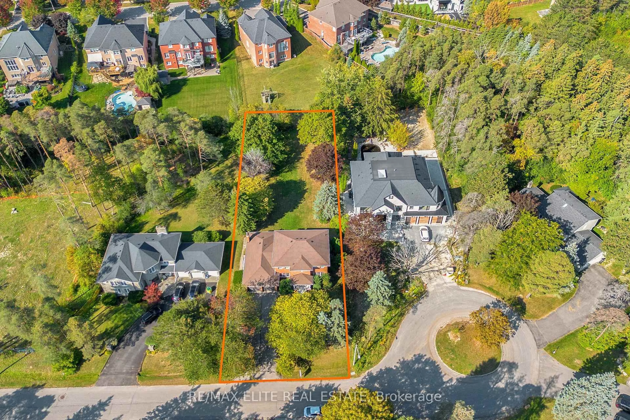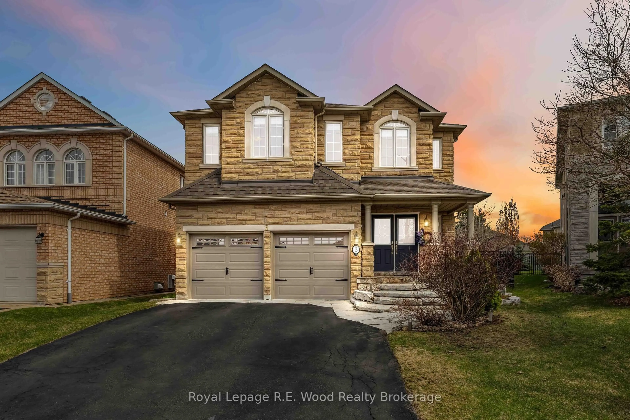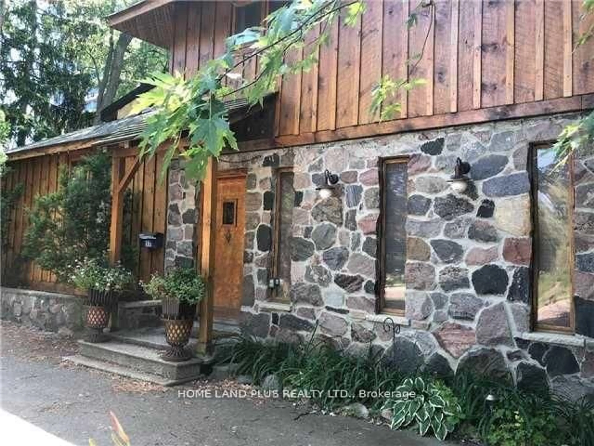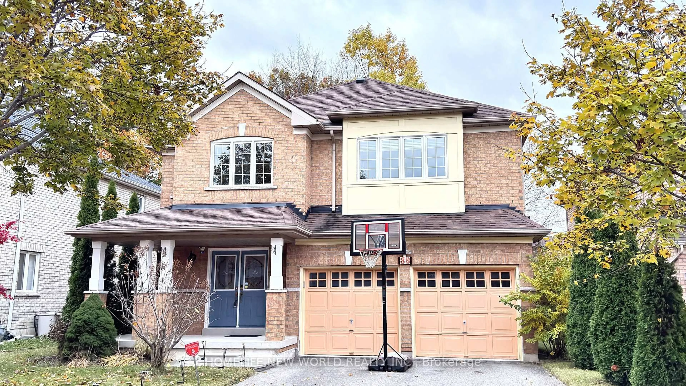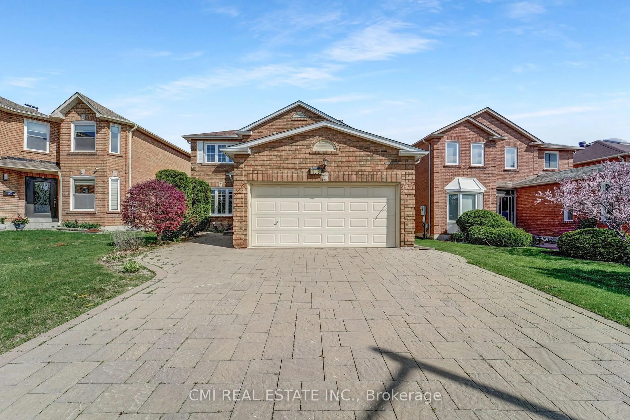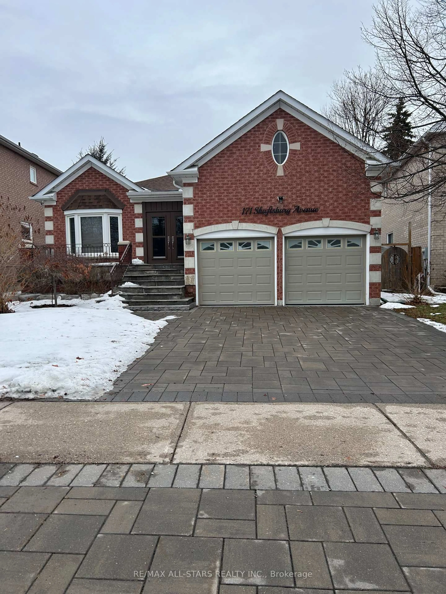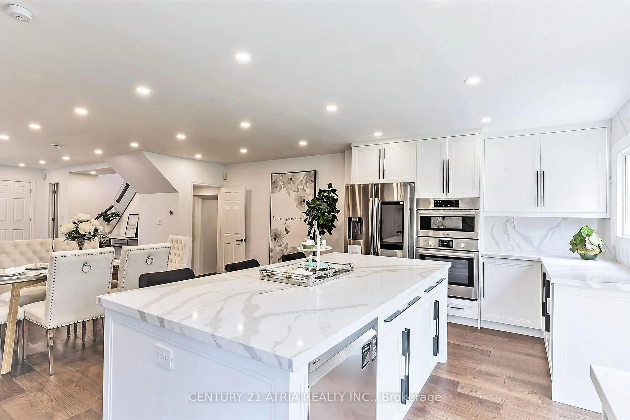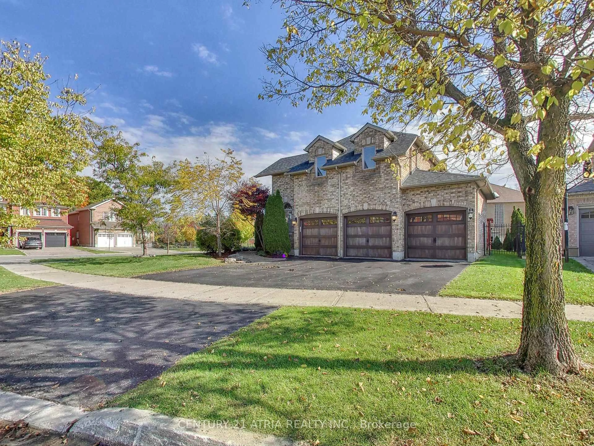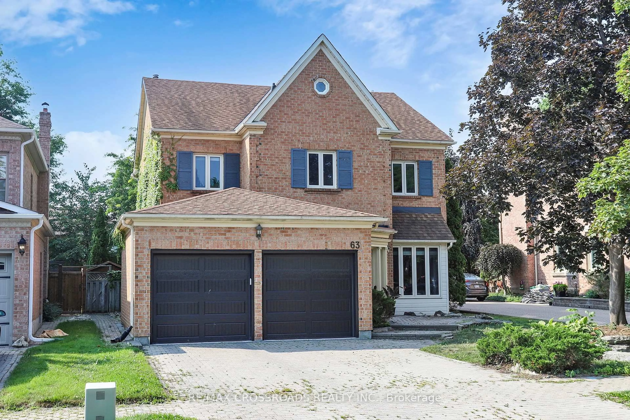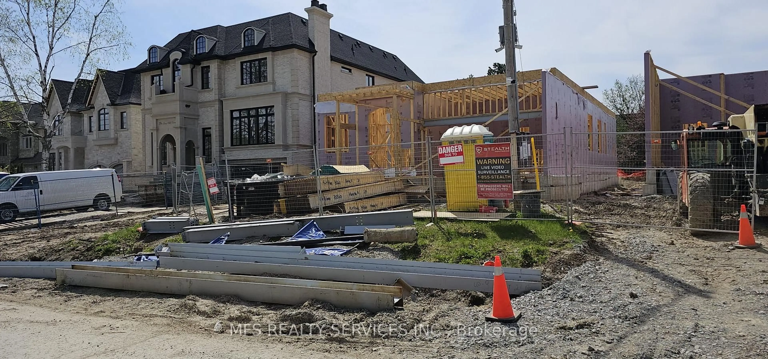61 Beaufort Hills Rd, Richmond Hill, Ontario L4E 2N3
Contact us about this property
Highlights
Estimated valueThis is the price Wahi expects this property to sell for.
The calculation is powered by our Instant Home Value Estimate, which uses current market and property price trends to estimate your home’s value with a 90% accuracy rate.Not available
Price/Sqft$733/sqft
Monthly cost
Open Calculator
Description
A rare offering on a private, quiet court nestled beside a newly built residence and two upcoming custom luxury estates. This impressive nearly half-acre parcel boasts 86 feet of frontage by 238 feet of depth, offering an outstanding canvas for a grand custom residence or substantial expansion. The property features an extra-wide, refreshed two-storey all-brick home with 4 bedrooms, 3 bathrooms, and over 4,000 sq. ft. of living space, providing an excellent move-in or rental option while planning future redevelopment. The peaceful, unobstructed setting allows ample room for a luxury footprint with walkout basement, pool, cabana, sport court, and expansive outdoor living spaces. Located within the highly sought-after St. Andrew's College, Country Day School, and Villanova College catchments, and surrounded by executive estates, this address offers exceptional long-term value and strong end-user demand. Development charges have already been paid, delivering immediate savings and added value. A truly outstanding opportunity for end-users, builders, and investors seeking a premium North Richmond Hill location, a remarkable lot size, and a solid residence in one of the area's most desirable enclaves.
Property Details
Interior
Features
Main Floor
Foyer
1.47 x 1.78Ceramic Floor / Double Closet / Window
Living
4.55 x 3.78Broadloom / Separate Rm / Large Window
Dining
3.2 x 3.84hardwood floor / Separate Rm / Large Window
Kitchen
3.2 x 3.58Vinyl Floor / Ceramic Back Splash / Breakfast Area
Exterior
Features
Parking
Garage spaces 2
Garage type Attached
Other parking spaces 6
Total parking spaces 8
Property History
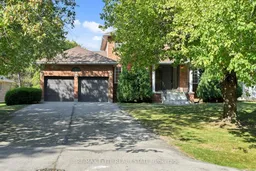 44
44