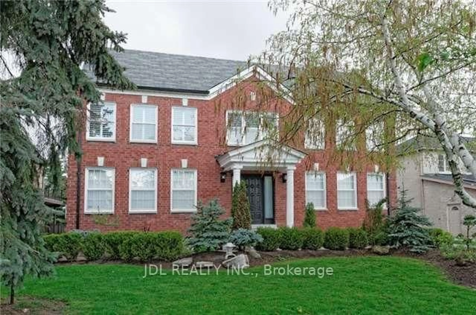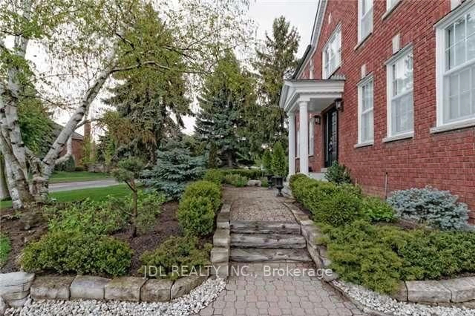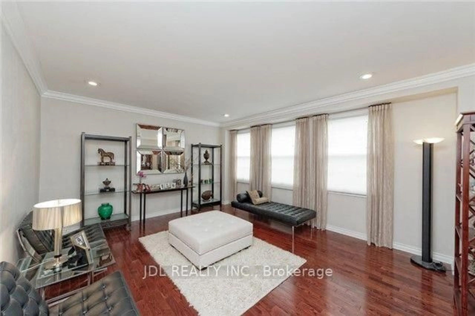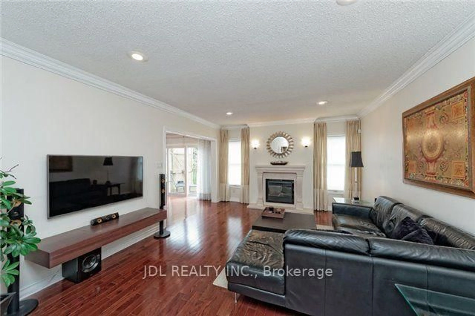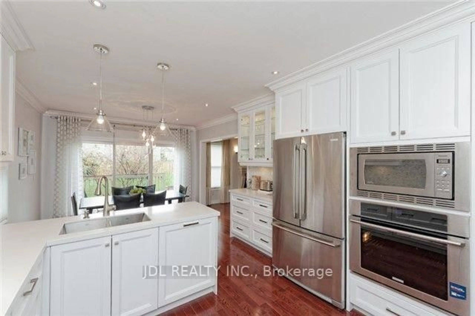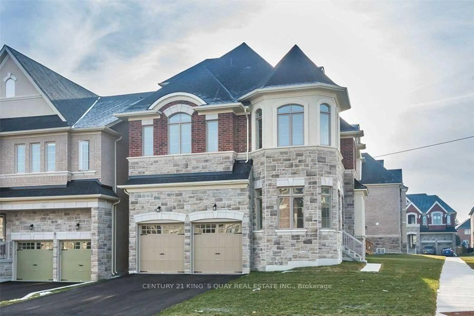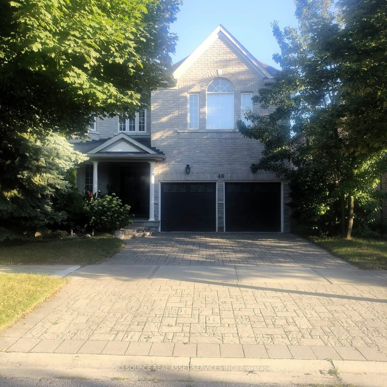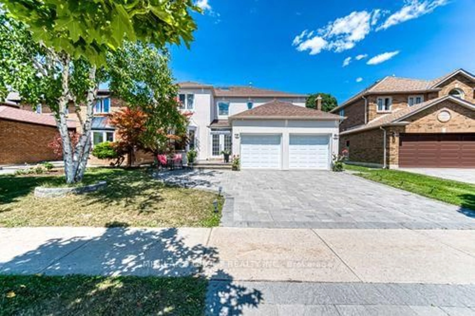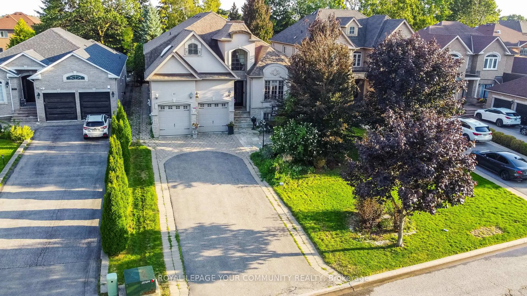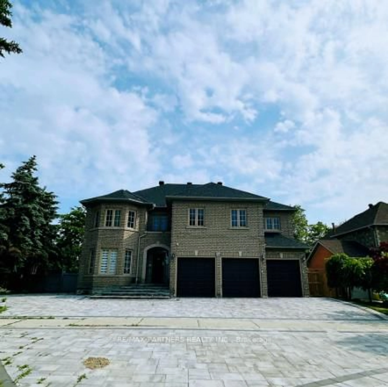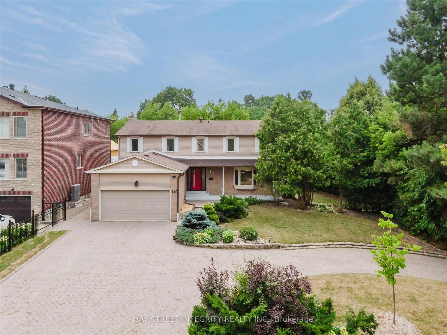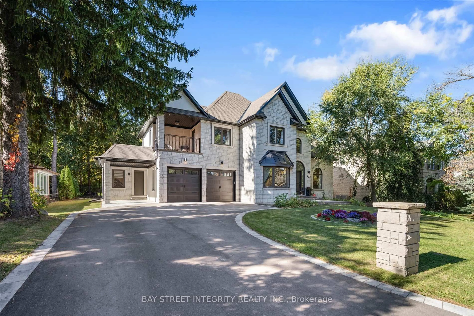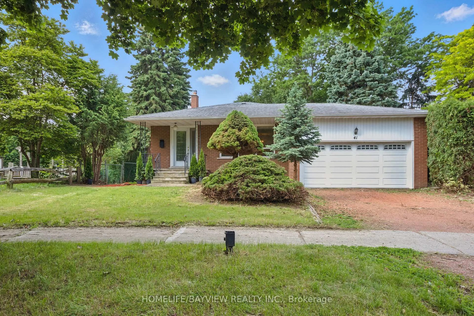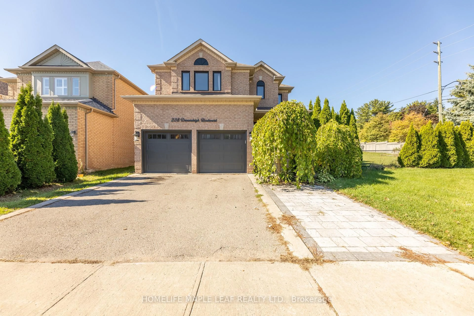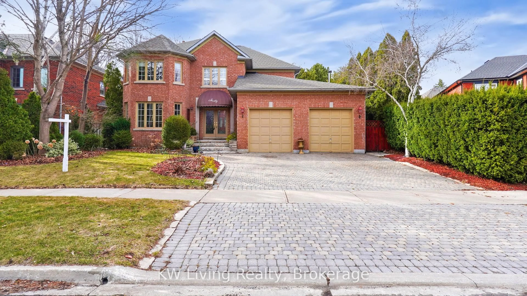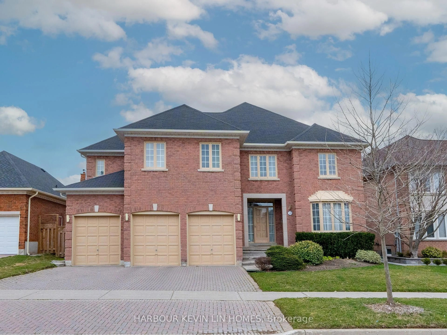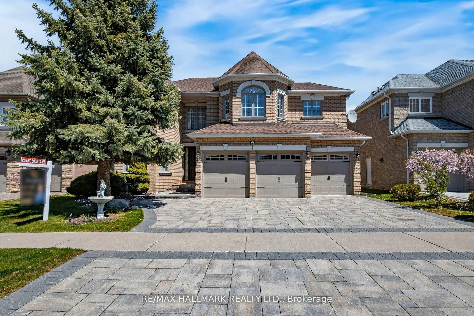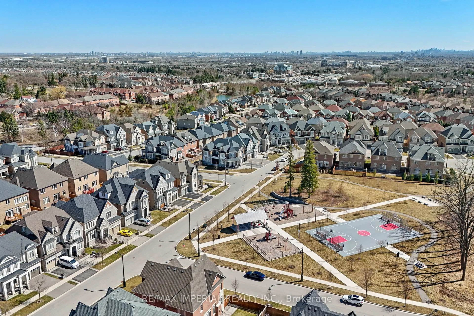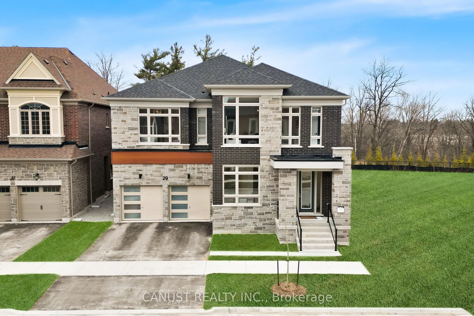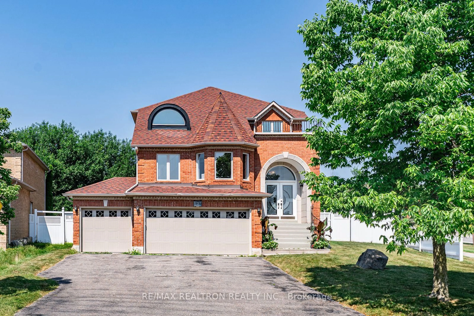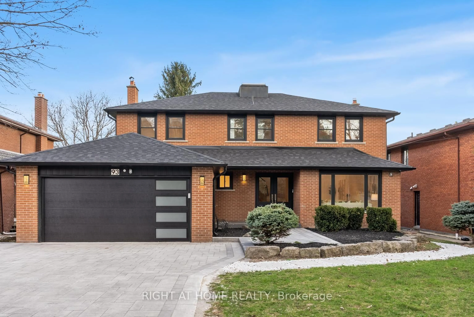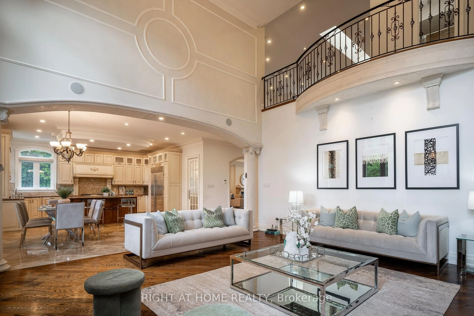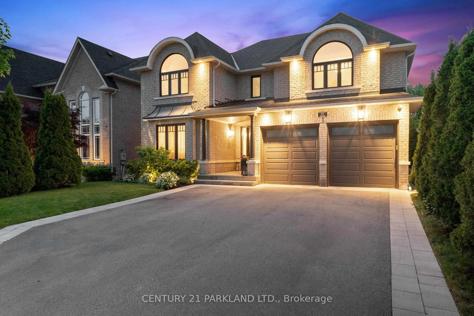22 Hillholm Blvd, Richmond Hill, Ontario L4B 2J3
Contact us about this property
Highlights
Estimated valueThis is the price Wahi expects this property to sell for.
The calculation is powered by our Instant Home Value Estimate, which uses current market and property price trends to estimate your home’s value with a 90% accuracy rate.Not available
Price/Sqft$651/sqft
Monthly cost
Open Calculator

Curious about what homes are selling for in this area?
Get a report on comparable homes with helpful insights and trends.
*Based on last 30 days
Description
Welcome to this beautifully maintained and thoughtfully upgraded Wycliffe executive home nestled in the sought-after Bayview Hill community. This rare gem sits on approximately 1/4 acre lot. Located in the Bayview Hill School District, one of the most sought-after in the region.Minutes to high-ranking schools, highways, shopping, parks, and community amenities.Property Highlights: Main Floor: Powder room and separate shower. This home features three enclosed rooms that can function as bedrooms: a converted living room, a family room, and an original study. The second floor boasts four bedrooms, each with its own bathroom. Three of these bedrooms are en-suites, providing maximum privacy. There's also a west-facing bedroom with a private hallway bathroom.The garage can be extended in front, allowing indoor parking for up to four vehicles. This property generated strong cash flow. Tenants all moved out now because the seller will relocate overseas, but the main floor study was previously rented for $1,000 per month. Two south-facing upstairs en-suites were rented for $1,300 to $1,500 per month each, while the west-facing upstairs bedrooms were rented for $1,100 to $1,300 per month.This home is ideal for buyers seeking high-quality living while generating passive income to ease monthly expenses. It's perfect for multi-generational families or savvy investors who want flexibility and strong rental returns.The current owner is relocating abroad soon, and the property is now ready for new owners to move in or lease out immediately. With the market at a relative low point, this is a rare opportunity to secure a spacious executive home in one of the GTA's most prestigious communities at the right time.
Property Details
Interior
Features
2nd Floor
Primary
6.55 x 4.115 Pc Ensuite / His/Hers Closets / Combined W/Sitting
2nd Br
4.57 x 3.355 Pc Bath / Pot Lights / Double Closet
3rd Br
4.27 x 3.96hardwood floor / California Shutters / Double Closet
4th Br
5.79 x 4.573 Pc Ensuite / California Shutters / hardwood floor
Exterior
Features
Parking
Garage spaces 2
Garage type Attached
Other parking spaces 10
Total parking spaces 12
Property History
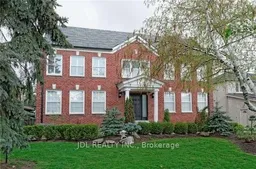 27
27