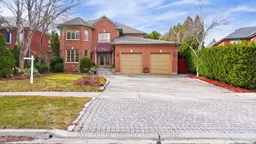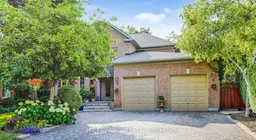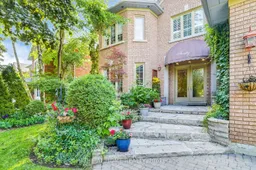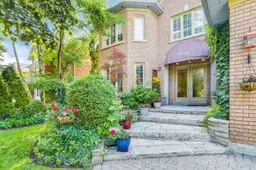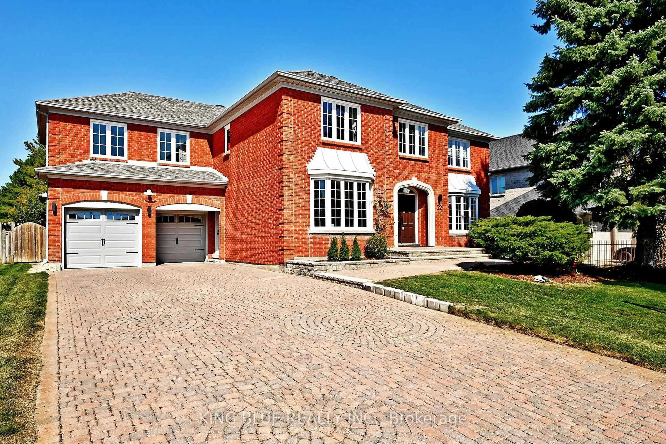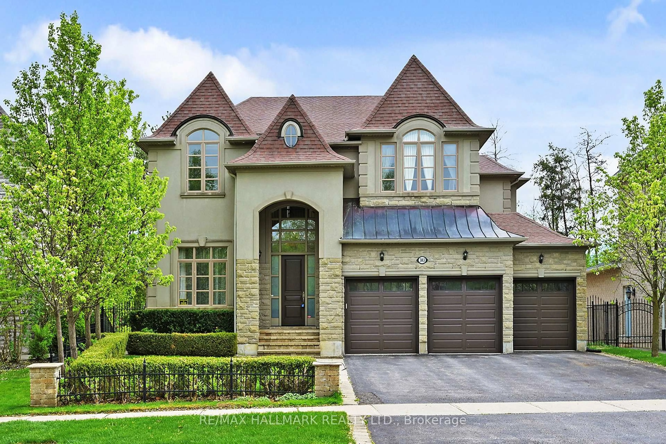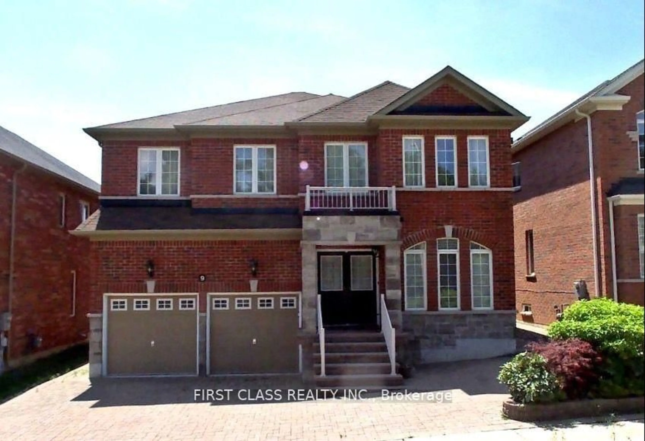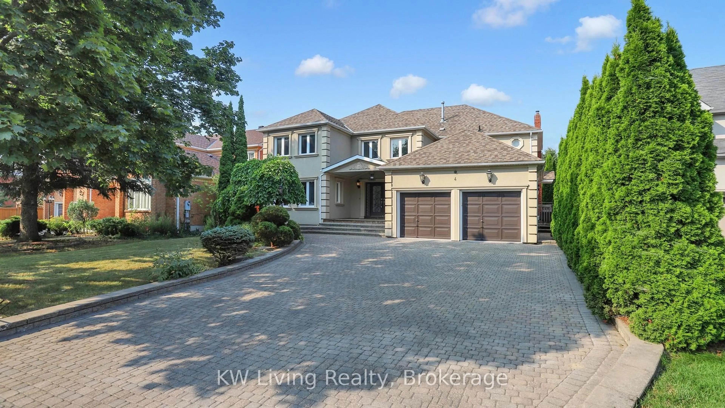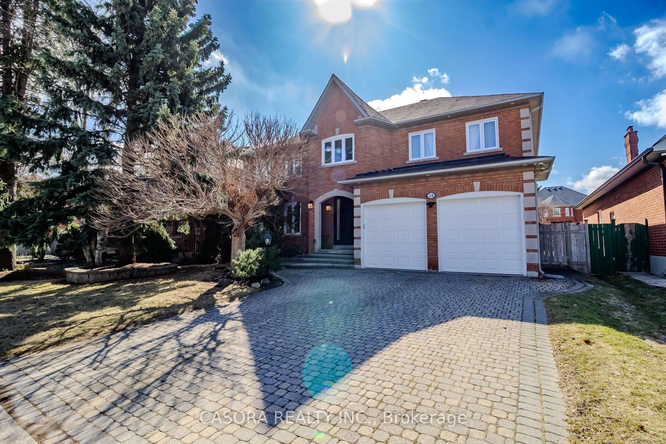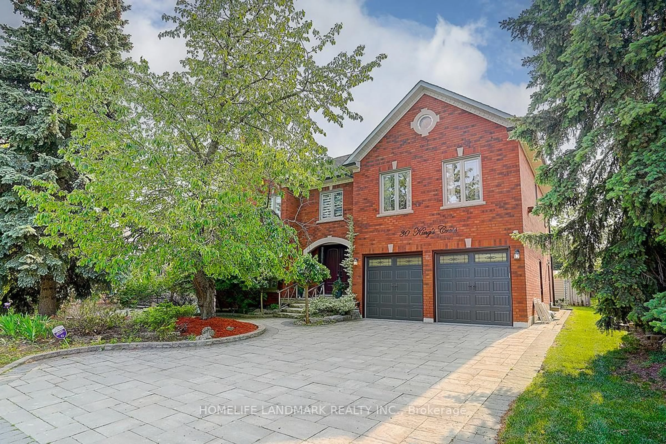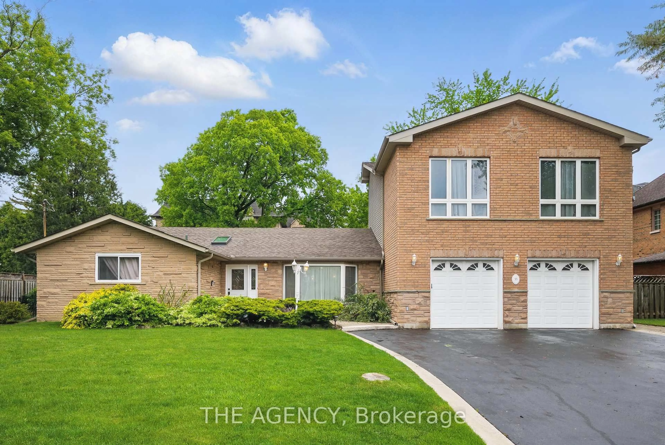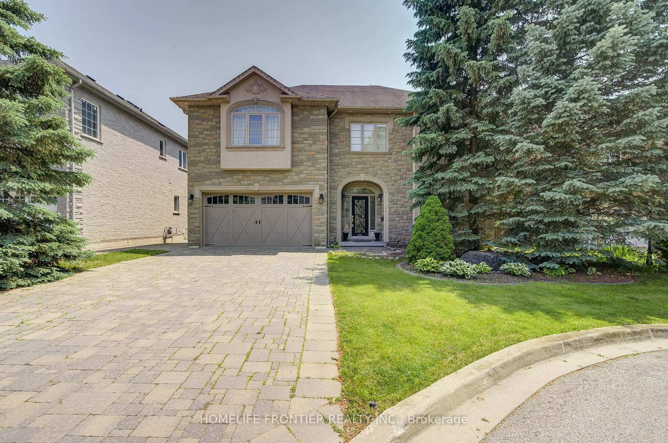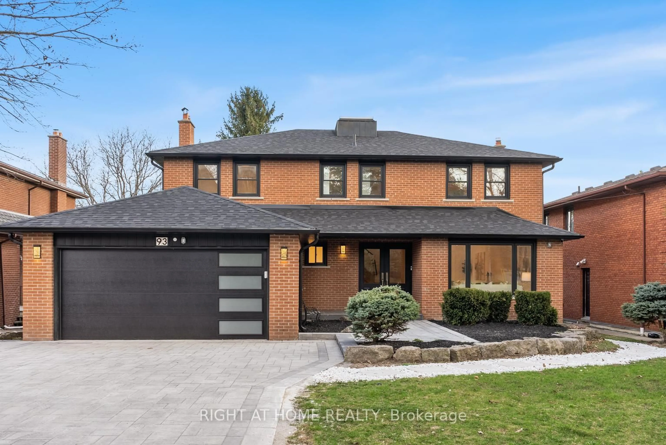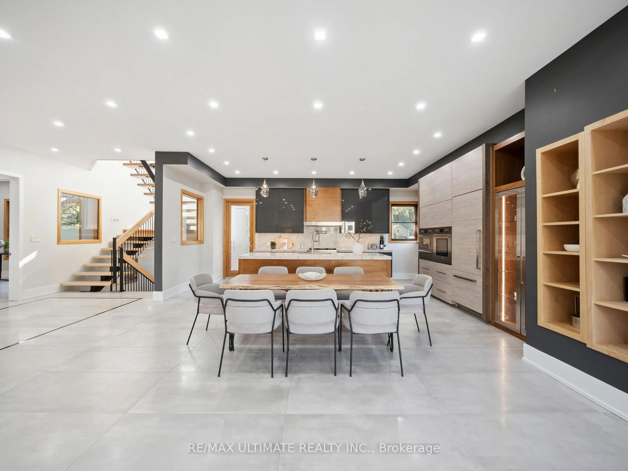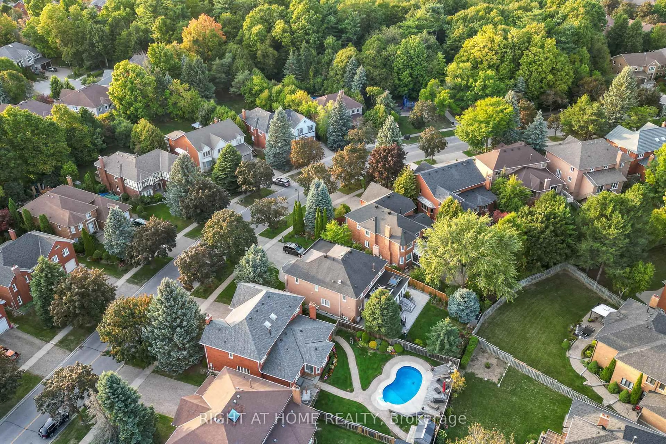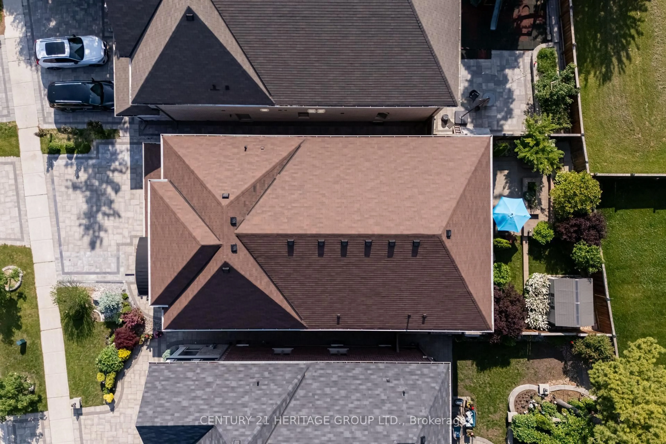This stunning 5-bdrm home features a rare 3-car tandem garage, which offers plenty of space for custom built storage. Over 6000 SF living area measured by professional consulting corp. (above grade 4285 SF temp control finished areas including additions + approx 1800 SF finished basement). The bright and inviting extended kitchen boasts elegant quartz stone countertops, high-end S.S appls, and Velux skylight. The open-concept family room provides a seamless flow into the kitchen, with a breathtaking view of the oasis backyard . The cozy breakfast room and the master bathroom both feature heated floors, ensuring comfort year-round. Step outside into the professionally landscaped backyard designed for relaxation and entertainment w/ auto sprinkler, completed with beautiful cedar deck that runs the length of the back of the house, bench all around w/S.S. Planters, electric awning extend out 8', BBQ area, and custom built cabana: 10' ceiling bsmt, 3pc bath, mini kitchen, skylight & heated floor. Armored rock across the back fence with 2 water falls that drain into sparkling hot tub and kidney shaped swimming pool. The home is ideally located within walking distance to a plaza, park, school, and community center, which includes five tennis courts and an indoor pool. Boundary of 15 min walk to Bayview Secondary School with IB program, top 10 schools in Ontario for last 10 years.
Inclusions: All Elfs, 2 Velux Skylights w/remote, Heated floor, , S.S Appliances: (Wolf Cooktop, 2 Owens, DW), Washer, Dryer, Premium Furnace, CAC, CVAC, GDOs, Outdoor Lighting Thru Backyard, Swimming Pool, Hot tub, Cabana w/Appls & 10 bsmt .Drip Zone Watering for S.S Planters, electric awning that extends out 8, New Premium Ridge Ventilation/Roof (2023) w/25 yr warranty see attached Owners Features.
