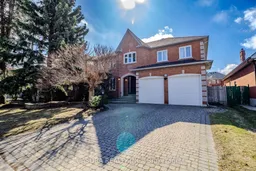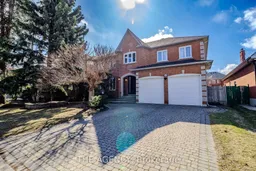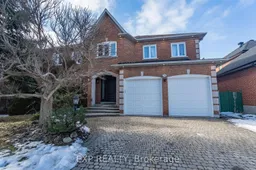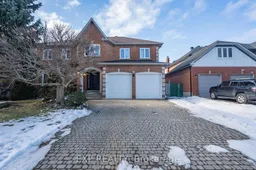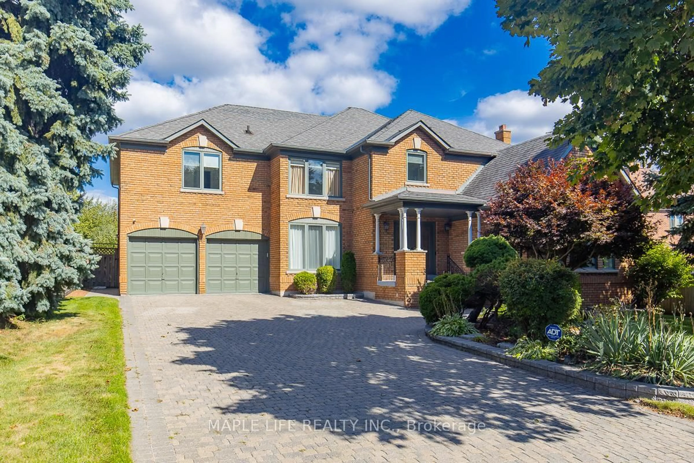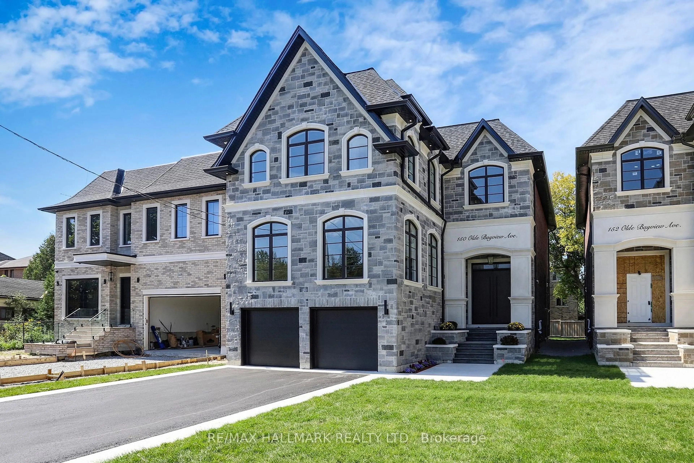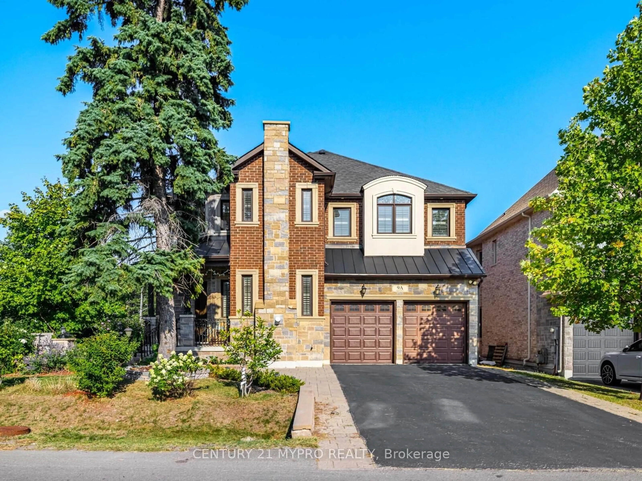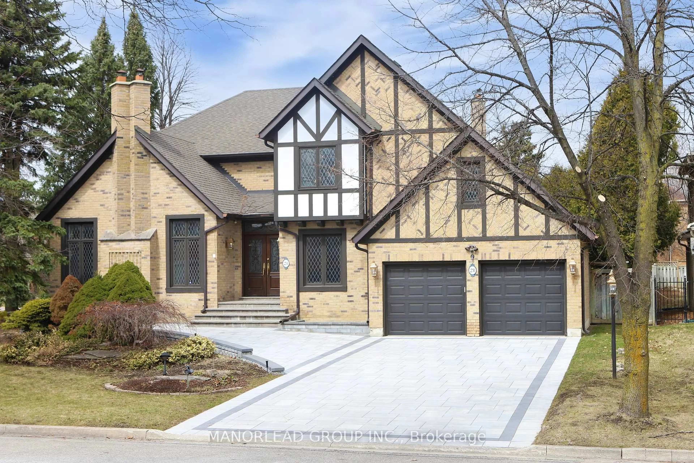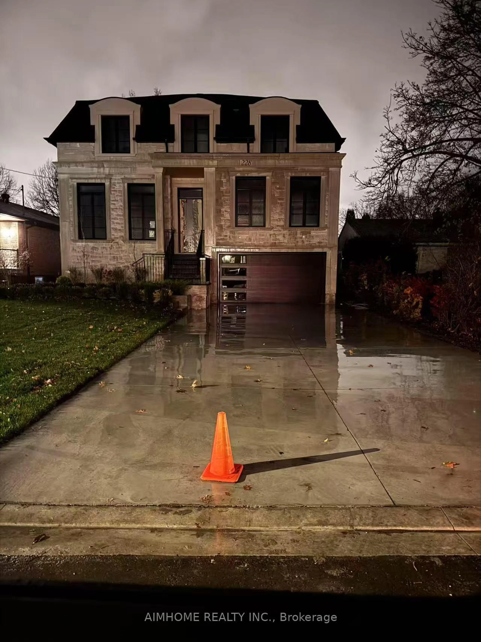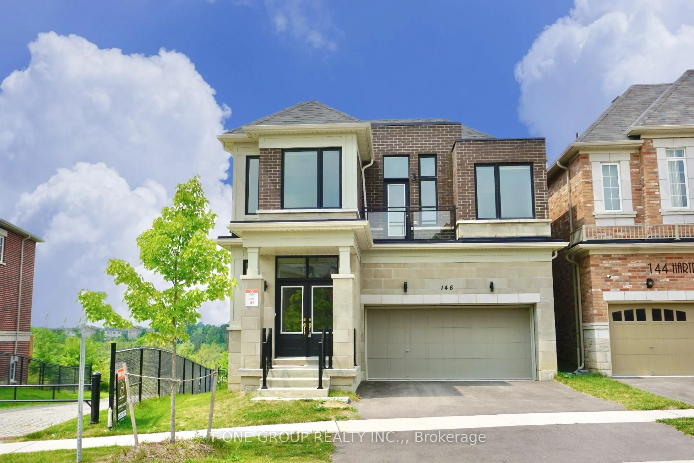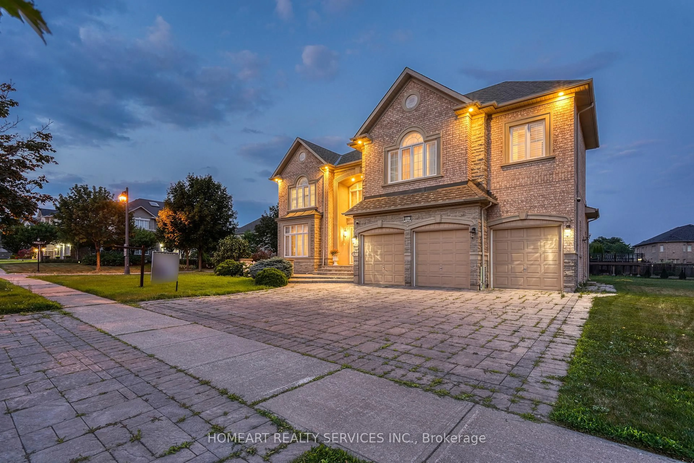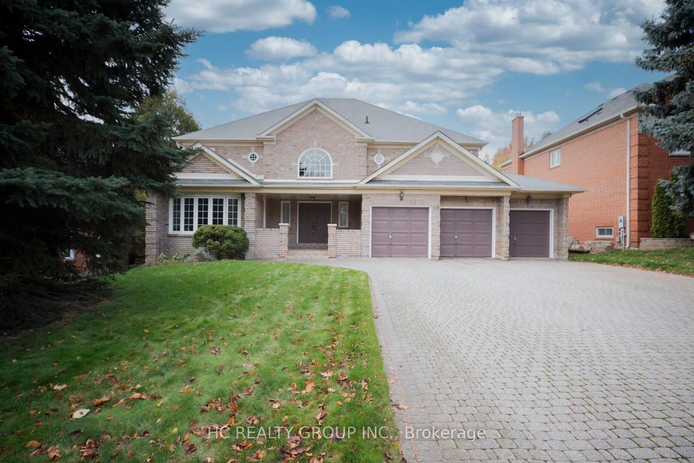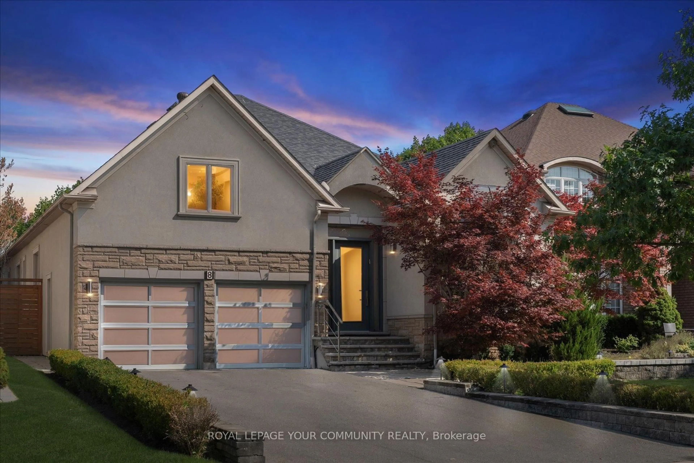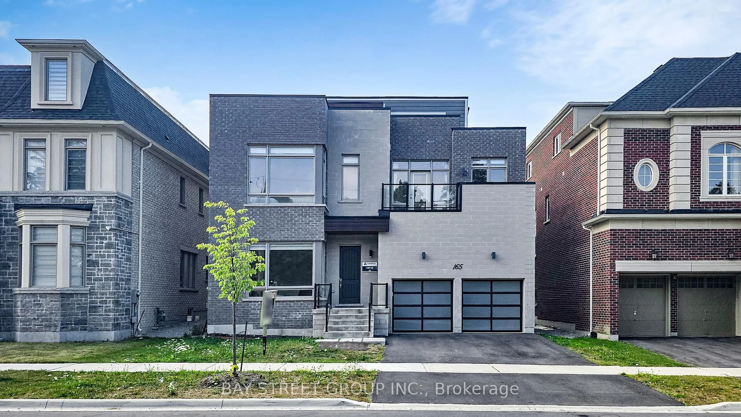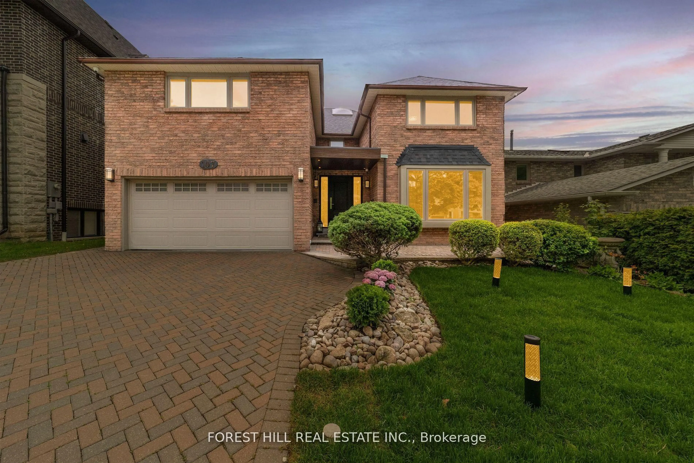Luxury living in prestigious Bayview Hill, Richmond Hill. This stunning, fully renovated home boasts over $650,000 in upgrades, offering just shy of 3,500 sq. ft. of sophisticated living space. Featuring 4+1 bedrooms and 4.5 bathrooms, including a nanny or in-law suite with ensuite on the main floor, this home is designed for both comfort and elegance. The custom chefs kitchen is a true masterpiece with over $120,000 invested, featuring a 10-ft quartz island, built-in Monogram appliances, and a Bosch espresso machine. The open-concept main floor is enhanced by curved oak stairs, engineered hardwood, and designer finishes throughout. The primary bedroom is a retreat with a spa-like ensuite featuring heated flooring, a custom tub, smart toilet, and rainfall shower. Smart home integration allows control of lighting, security cameras, garage doors, and the main entry through Alexa or Google Home. The home is filled with natural light through three oversized sliding doors and features an expansive electric fireplace and custom accent walls. Additional highlights include 100+ LED pot lights, brand new windows installed in September 2023, Wi-Fi-controlled garage doors, and a Ring security system. A rare opportunity to own a luxury home in an ultra-affluent community.
Inclusions: Stove, Fridge, Dishwasher, B/I Expresso Machine, Wine Fridge, B/I Microwave, Washer & Dryer and Steam Machine, Garage remote controls and All Electrical Light Fixtures.
